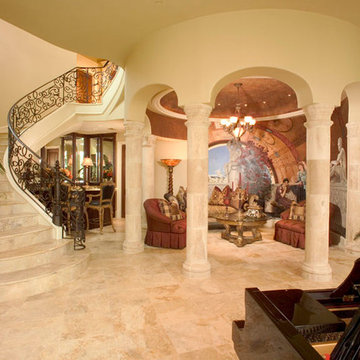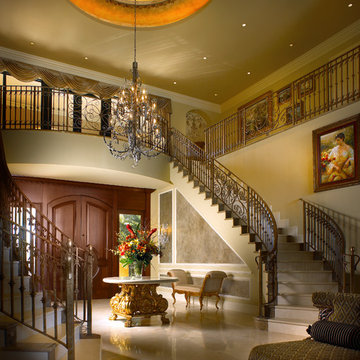Expansive Staircase Design Ideas
Refine by:
Budget
Sort by:Popular Today
101 - 120 of 7,404 photos
Item 1 of 2
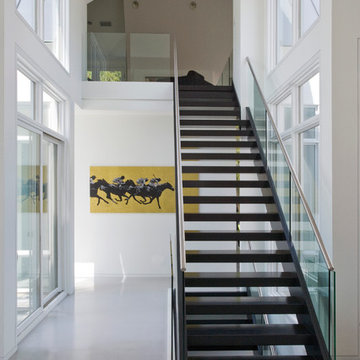
http://www.pickellbuilders.com. Photography by Linda Oyama Bryan.
Contemporary staircase with red oak curb stringers, open risers, 3 1/2" red oak slab treads, 1-3/4" diameter stainless steel pitch rails, and polished glass, 1/2" clear tempered glass panels in lieu of balusters. Stained white concrete floors with radiant heat.
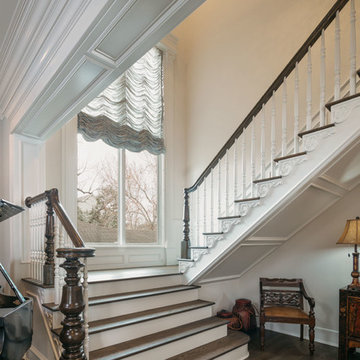
Design ideas for an expansive traditional l-shaped staircase in Houston with wood risers and wood railing.
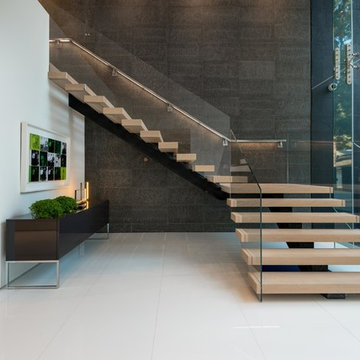
Photography by Matthew Momberger
Photo of an expansive modern wood l-shaped staircase in Los Angeles with open risers and glass railing.
Photo of an expansive modern wood l-shaped staircase in Los Angeles with open risers and glass railing.
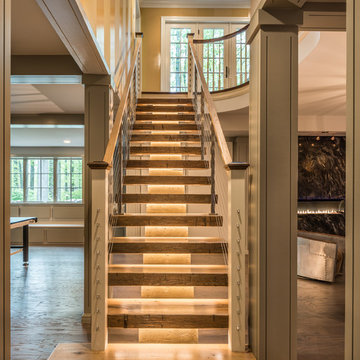
Angle Eye Photography
This is an example of an expansive contemporary wood straight staircase in Philadelphia with concrete risers.
This is an example of an expansive contemporary wood straight staircase in Philadelphia with concrete risers.
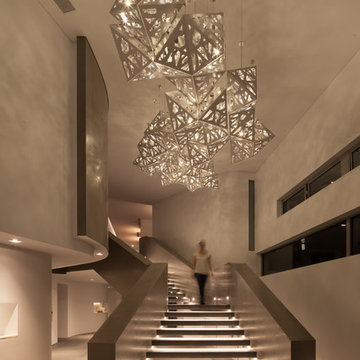
This is an example of an expansive contemporary curved staircase in Perth with open risers.
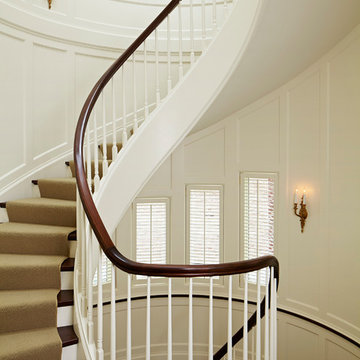
Rising amidst the grand homes of North Howe Street, this stately house has more than 6,600 SF. In total, the home has seven bedrooms, six full bathrooms and three powder rooms. Designed with an extra-wide floor plan (21'-2"), achieved through side-yard relief, and an attached garage achieved through rear-yard relief, it is a truly unique home in a truly stunning environment.
The centerpiece of the home is its dramatic, 11-foot-diameter circular stair that ascends four floors from the lower level to the roof decks where panoramic windows (and views) infuse the staircase and lower levels with natural light. Public areas include classically-proportioned living and dining rooms, designed in an open-plan concept with architectural distinction enabling them to function individually. A gourmet, eat-in kitchen opens to the home's great room and rear gardens and is connected via its own staircase to the lower level family room, mud room and attached 2-1/2 car, heated garage.
The second floor is a dedicated master floor, accessed by the main stair or the home's elevator. Features include a groin-vaulted ceiling; attached sun-room; private balcony; lavishly appointed master bath; tremendous closet space, including a 120 SF walk-in closet, and; an en-suite office. Four family bedrooms and three bathrooms are located on the third floor.
This home was sold early in its construction process.
Nathan Kirkman
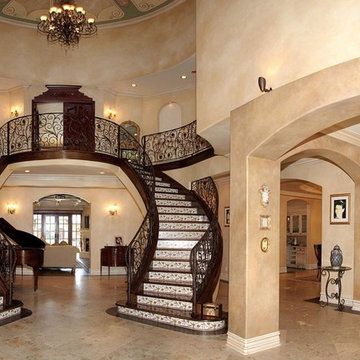
Expansive mediterranean wood curved staircase in Los Angeles with tile risers and metal railing.
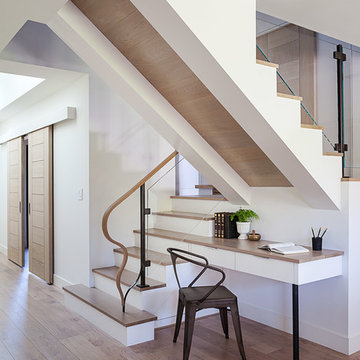
Contractor: Jason Skinner of Bay Area Custom Homes.
Photography by Michele Lee Willson
This is an example of an expansive contemporary wood u-shaped staircase in San Francisco with painted wood risers and glass railing.
This is an example of an expansive contemporary wood u-shaped staircase in San Francisco with painted wood risers and glass railing.
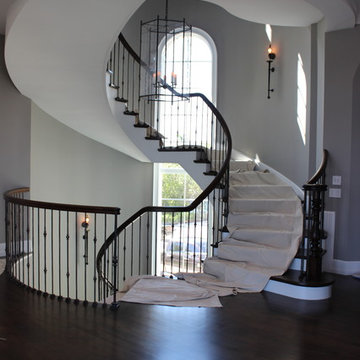
This stair is one of our favorites from 2018, it’s truly a masterpiece!
Custom walnut rails, risers & skirt with wrought iron balusters over a 3-story concrete circular stair carriage.
The magnitude of the stair combined with natural light, made it difficult to convey its pure beauty in photographs. Special thanks to Sawgrass Construction for sharing some of their photos with us to post along with ours.
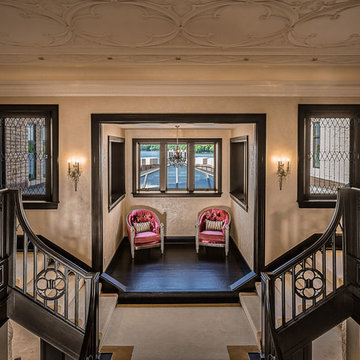
Photo Credit: Edgar Visuals
Expansive traditional carpeted straight staircase in Milwaukee with wood risers and wood railing.
Expansive traditional carpeted straight staircase in Milwaukee with wood risers and wood railing.
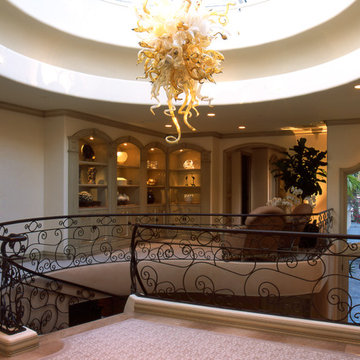
Large Chihuly chandelier hangs above a spiral staircase with custom metal railing.
Photo of an expansive transitional spiral staircase in Orange County with metal railing.
Photo of an expansive transitional spiral staircase in Orange County with metal railing.
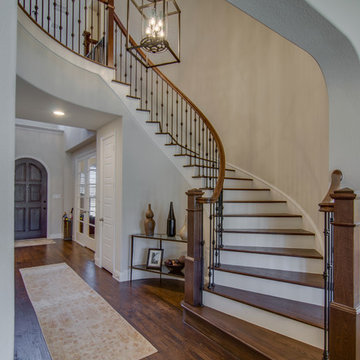
First Place in the Residential New Construction Under 3,500 Sq. Ft. Category of the 2016 ASID Texas Dallas Design Community Design Ovation Awards
The wife's style is country chic and the husband is into industrial modern. My goal was to incorporate as many of the existing furnishings as possible and add new ones to bridge the gab between the couples design styles. New pieces allowed us to choose modern shapes, yet cover them in more traditional fabrics. The taupe sofa in the living room and dining table chairs fit the bill perfectly. The husband requested a platform bed in the master bedroom so we chose one with a camel back style headboard. Additionally, the night stands acted in the opposite; traditional in style, yet contemporary in finish. It provides a wonderful balance and juxtaposition to the room. The living room fireplace was inspired by a photo from Houzz. It's an absolute joy to create spaces for my clients to love and love their family in. Photos by Barrett Woodward of Showcase Photographers
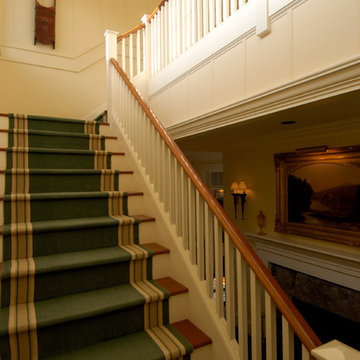
D. Beilman
Expansive traditional wood u-shaped staircase in Boston with painted wood risers.
Expansive traditional wood u-shaped staircase in Boston with painted wood risers.
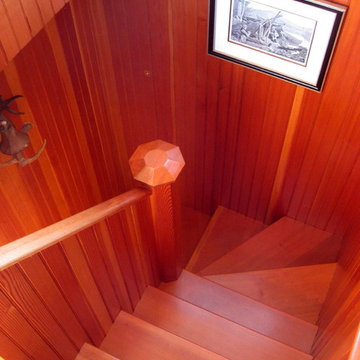
D. Beilman
Photo of an expansive modern wood spiral staircase in Boston with wood risers.
Photo of an expansive modern wood spiral staircase in Boston with wood risers.
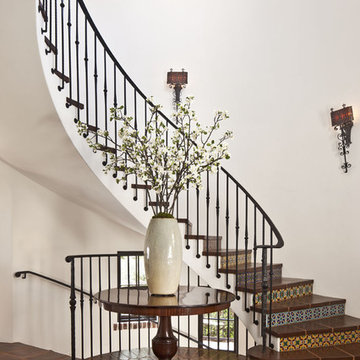
Photo by Grey Crawford
Photo of an expansive mediterranean tile curved staircase in Los Angeles with tile risers.
Photo of an expansive mediterranean tile curved staircase in Los Angeles with tile risers.
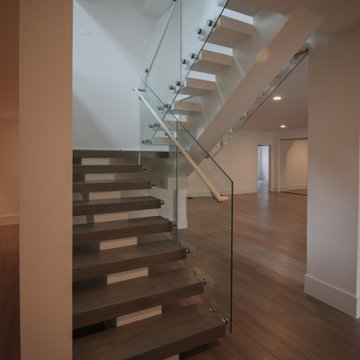
Thick maple treads and no risers infuse this transitional home with a contemporary touch; the balustrade transparency lets the natural light and fabulous architectural finishes through. This staircase combines function and form beautifully and demonstrates Century Stairs’ artistic and technological achievements. CSC 1976-2020 © Century Stair Company. ® All rights reserved.
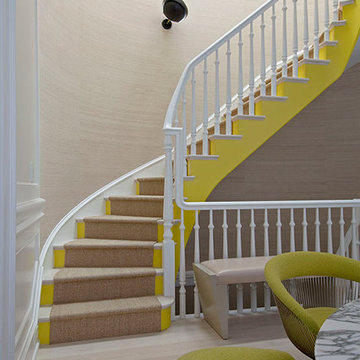
The twisting staircase is given a bold coat of yellow to add a pop of fun and offset the traditional railings.
Summer Thornton Design, Inc.
Design ideas for an expansive modern wood curved staircase in Chicago with painted wood risers.
Design ideas for an expansive modern wood curved staircase in Chicago with painted wood risers.
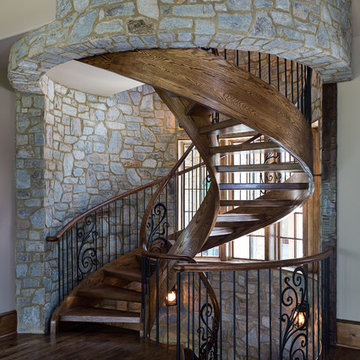
This award winning spiral staircase was handcrafted and delivered as one piece. It had to be lowered into its place. ___Aperture Vision Photography___
Expansive Staircase Design Ideas
6
