Expansive Staircase Design Ideas
Refine by:
Budget
Sort by:Popular Today
1 - 20 of 7,404 photos
Item 1 of 2
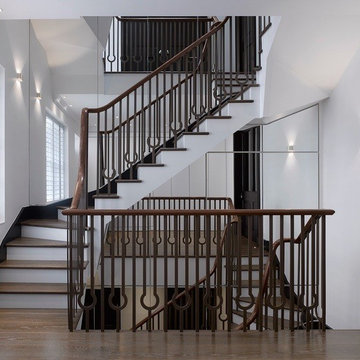
Expansive traditional wood u-shaped staircase in Other with painted wood risers and metal railing.
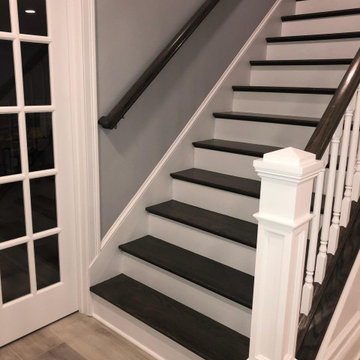
Designed and built by us. Complete raw concrete basement transformed into a Media room with surround sound and a projector screen, Custom Bar, Bathroom, Family room, Kids Room, Staircase..

This large gated estate includes one of the original Ross cottages that served as a summer home for people escaping San Francisco's fog. We took the main residence built in 1941 and updated it to the current standards of 2020 while keeping the cottage as a guest house. A massive remodel in 1995 created a classic white kitchen. To add color and whimsy, we installed window treatments fabricated from a Josef Frank citrus print combined with modern furnishings. Throughout the interiors, foliate and floral patterned fabrics and wall coverings blur the inside and outside worlds.
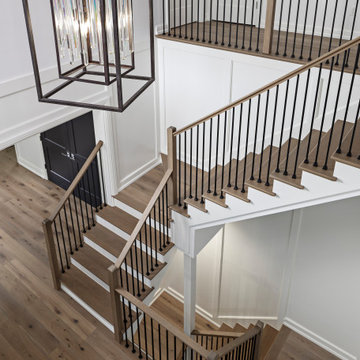
A staircase is so much more than circulation. It provides a space to create dramatic interior architecture, a place for design to carve into, where a staircase can either embrace or stand as its own design piece. In this custom stair and railing design, completed in January 2020, we wanted a grand statement for the two-story foyer. With walls wrapped in a modern wainscoting, the staircase is a sleek combination of black metal balusters and honey stained millwork. Open stair treads of white oak were custom stained to match the engineered wide plank floors. Each riser painted white, to offset and highlight the ascent to a U-shaped loft and hallway above. The black interior doors and white painted walls enhance the subtle color of the wood, and the oversized black metal chandelier lends a classic and modern feel.
The staircase is created with several “zones”: from the second story, a panoramic view is offered from the second story loft and surrounding hallway. The full height of the home is revealed and the detail of our black metal pendant can be admired in close view. At the main level, our staircase lands facing the dining room entrance, and is flanked by wall sconces set within the wainscoting. It is a formal landing spot with views to the front entrance as well as the backyard patio and pool. And in the lower level, the open stair system creates continuity and elegance as the staircase ends at the custom home bar and wine storage. The view back up from the bottom reveals a comprehensive open system to delight its family, both young and old!
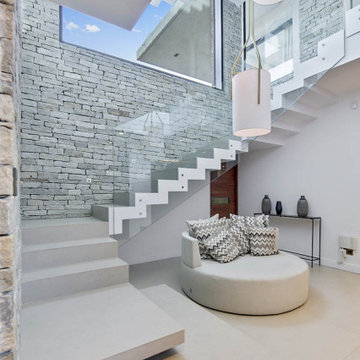
Inspiration for an expansive contemporary tile u-shaped staircase in Marseille with tile risers and glass railing.
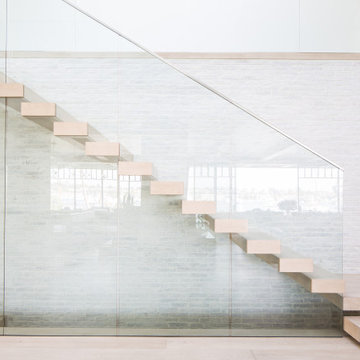
Photo of an expansive beach style wood floating staircase in Orange County with glass railing.
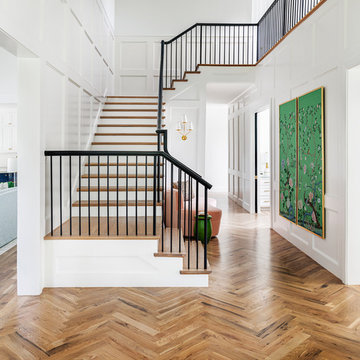
paneling, sconce, herringbone, modern railing
Photo of an expansive transitional wood u-shaped staircase in Dallas with painted wood risers and metal railing.
Photo of an expansive transitional wood u-shaped staircase in Dallas with painted wood risers and metal railing.
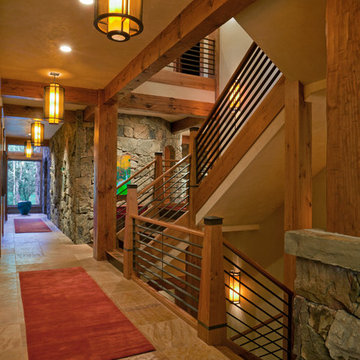
The stunning metal and wood staircase with stone wall makes a statement in the open hall leading from the entrance past dining room on the right and mudroom on the left and down to the two story windows at the end of the hall! The sandstone floors maintain a lightness that contrasts with the stone of the walls, the metal of the railings, the fir beams and the cherry newel posts. The Hammerton pendants lead you down the hall and create an interest that makes it much more than a hall!!!!
Designer: Lynne Barton Bier
Architect: Joe Patrick Robbins, AIA
Photographer: Tim Murphy
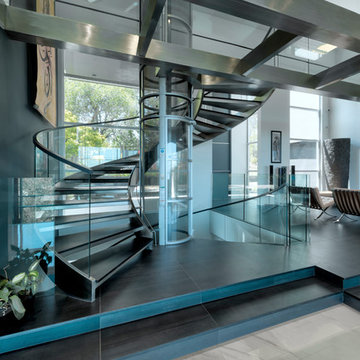
Curved stainless steel staircase, glass bridges and even a glass elevator; usage of these materials being a trademark of the architect, Malika Junaid
Inspiration for an expansive contemporary spiral staircase in San Francisco with open risers and glass railing.
Inspiration for an expansive contemporary spiral staircase in San Francisco with open risers and glass railing.
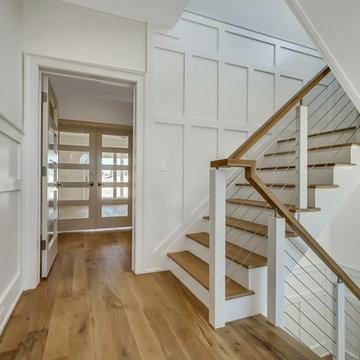
Design ideas for an expansive beach style wood l-shaped staircase in New York with wood risers and cable railing.
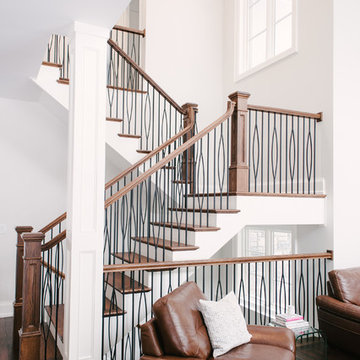
Photo of an expansive contemporary wood u-shaped staircase in Toronto with wood risers and mixed railing.
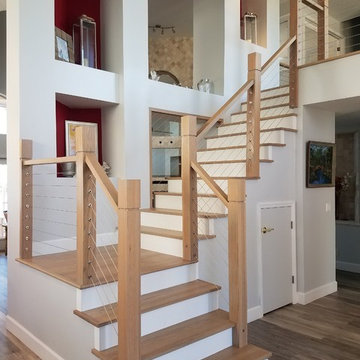
The design goal of this large scale remodel was to open up the compartmentalized floor plan, install a new kitchen with a statement counter-top that doubled as art. The Client also wanted new flooring, paint, light fixtures, furniture, stairs and to update an old guest bathroom. The Coastal Modern finishes and accessories are a perfect fit to compliment canal living at it's finest.
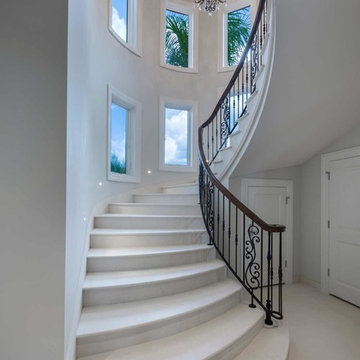
Photo of an expansive mediterranean travertine curved staircase in Other with travertine risers and mixed railing.
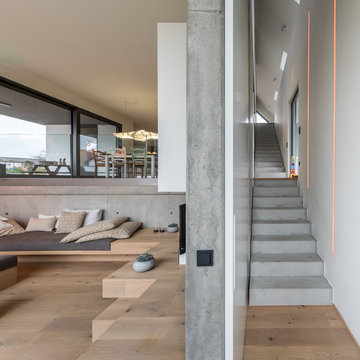
Inspiration for an expansive contemporary concrete straight staircase in Other with concrete risers.
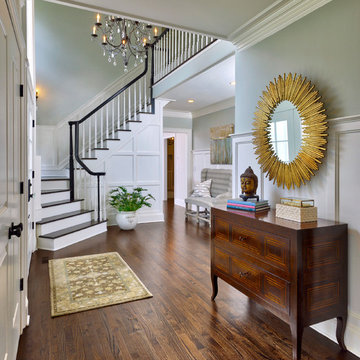
Expansive transitional wood l-shaped staircase in New York with wood risers.
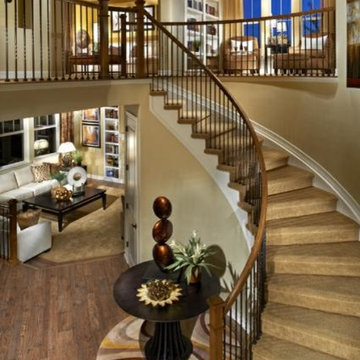
Design ideas for an expansive transitional carpeted curved staircase in Denver with carpet risers.
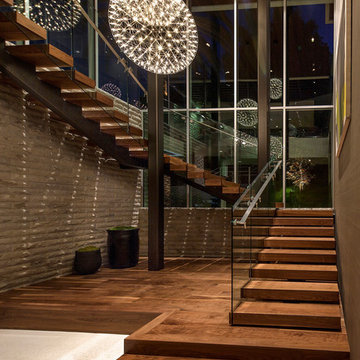
Installation by Century Custom Hardwood Floor in Los Angeles, CA
Photo of an expansive modern wood u-shaped staircase in Los Angeles with wood risers.
Photo of an expansive modern wood u-shaped staircase in Los Angeles with wood risers.
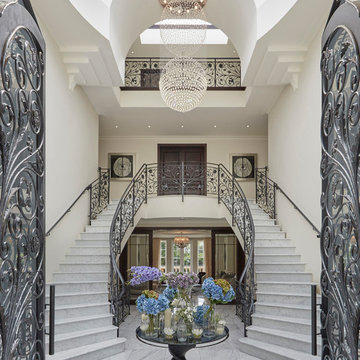
An exceptional newly built mansion in Surrey set upon magnificent grounds located in a remarkably secure and distinguished prime address.
The house was designed with a unique specification adhering to exquisite elegance and design throughout. The sumptuous interiors set the tone for the standard of living and with it an ultimate luxury experience.

Haris Kenjar
Design ideas for an expansive contemporary wood u-shaped staircase in Seattle with open risers and mixed railing.
Design ideas for an expansive contemporary wood u-shaped staircase in Seattle with open risers and mixed railing.
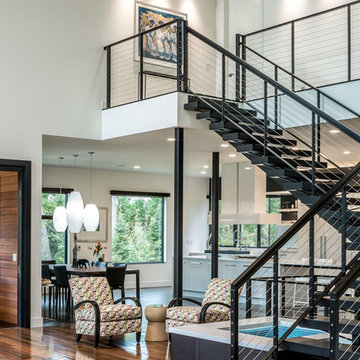
Expansive contemporary metal floating staircase in Minneapolis with open risers.
Expansive Staircase Design Ideas
1