Exterior Design Ideas
Refine by:
Budget
Sort by:Popular Today
81 - 100 of 52,076 photos
Item 1 of 4
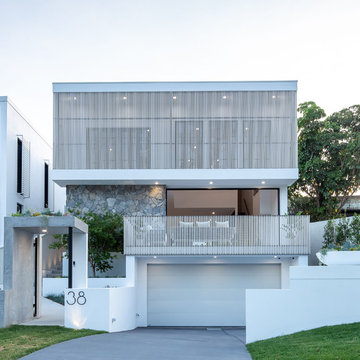
Luxury Home
Facade
Inspiration for a mid-sized contemporary two-storey white house exterior in Brisbane with a metal roof, mixed siding and a flat roof.
Inspiration for a mid-sized contemporary two-storey white house exterior in Brisbane with a metal roof, mixed siding and a flat roof.
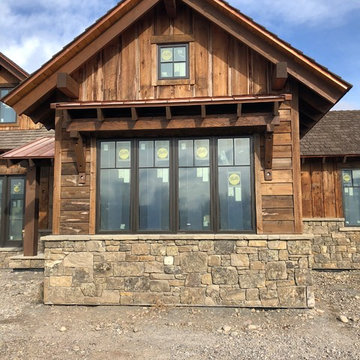
Large country two-storey brown house exterior in New York with wood siding, a gable roof and a shingle roof.
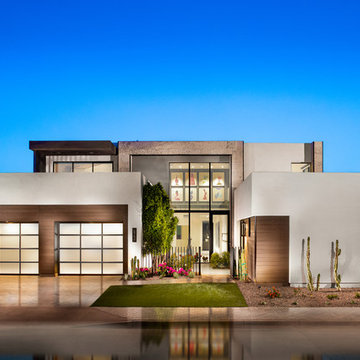
Photo of a mid-sized contemporary two-storey white house exterior in Phoenix with a flat roof.
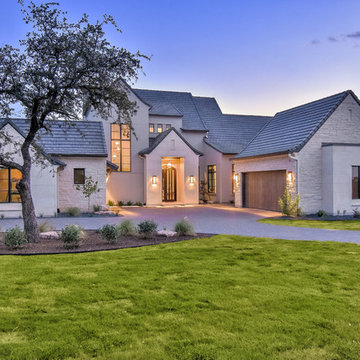
Photo of an expansive transitional three-storey concrete grey house exterior in Austin with a gable roof and a shingle roof.
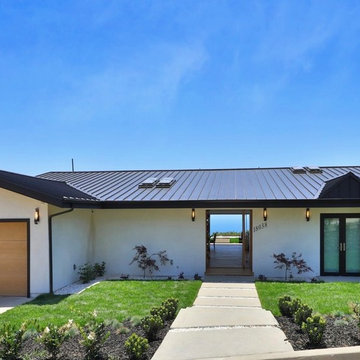
Photo of a large modern one-storey stucco white house exterior in Los Angeles with a metal roof.
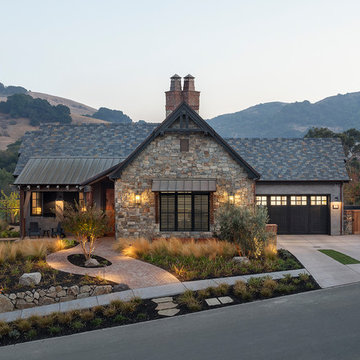
Photo by Eric Rorer
This is an example of a mid-sized country two-storey black house exterior in San Francisco with a tile roof.
This is an example of a mid-sized country two-storey black house exterior in San Francisco with a tile roof.
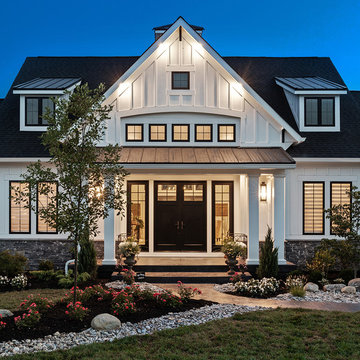
This gorgeous modern farmhouse features hardie board board and batten siding with stunning black framed Pella windows. The soffit lighting accents each gable perfectly and creates the perfect farmhouse.
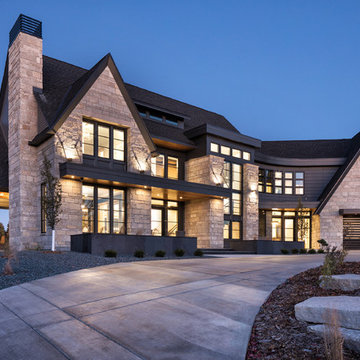
Landmark Photography
Design ideas for an expansive transitional three-storey grey house exterior in Other with mixed siding, a gable roof and a mixed roof.
Design ideas for an expansive transitional three-storey grey house exterior in Other with mixed siding, a gable roof and a mixed roof.
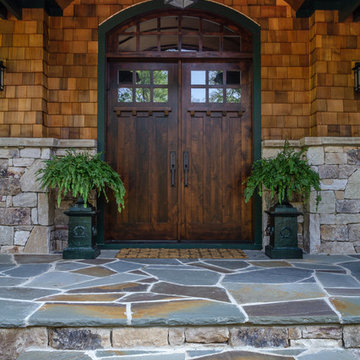
Immaculate Lake Norman, North Carolina home built by Passarelli Custom Homes. Tons of details and superb craftsmanship put into this waterfront home. All images by Nedoff Fotography
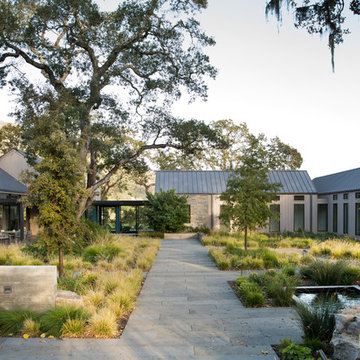
Paul Dyer
Inspiration for a large country one-storey beige house exterior in San Luis Obispo with wood siding, a gable roof and a metal roof.
Inspiration for a large country one-storey beige house exterior in San Luis Obispo with wood siding, a gable roof and a metal roof.
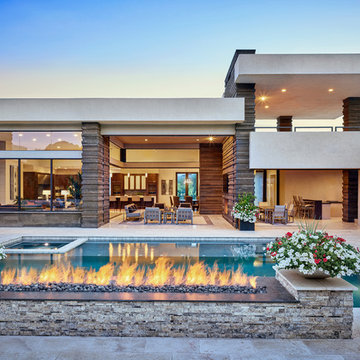
Positioned near the base of iconic Camelback Mountain, “Outside In” is a modernist home celebrating the love of outdoor living Arizonans crave. The design inspiration was honoring early territorial architecture while applying modernist design principles.
Dressed with undulating negra cantera stone, the massing elements of “Outside In” bring an artistic stature to the project’s design hierarchy. This home boasts a first (never seen before feature) — a re-entrant pocketing door which unveils virtually the entire home’s living space to the exterior pool and view terrace.
A timeless chocolate and white palette makes this home both elegant and refined. Oriented south, the spectacular interior natural light illuminates what promises to become another timeless piece of architecture for the Paradise Valley landscape.
Project Details | Outside In
Architect: CP Drewett, AIA, NCARB, Drewett Works
Builder: Bedbrock Developers
Interior Designer: Ownby Design
Photographer: Werner Segarra
Publications:
Luxe Interiors & Design, Jan/Feb 2018, "Outside In: Optimized for Entertaining, a Paradise Valley Home Connects with its Desert Surrounds"
Awards:
Gold Nugget Awards - 2018
Award of Merit – Best Indoor/Outdoor Lifestyle for a Home – Custom
The Nationals - 2017
Silver Award -- Best Architectural Design of a One of a Kind Home - Custom or Spec
http://www.drewettworks.com/outside-in/
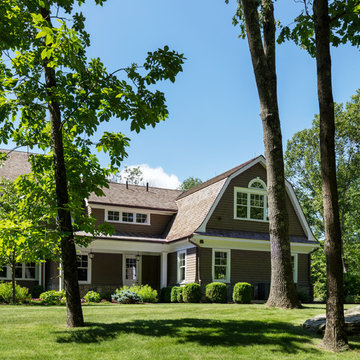
Tim Lenz Photography
Design ideas for an expansive transitional three-storey brown house exterior in New York with wood siding, a gambrel roof and a shingle roof.
Design ideas for an expansive transitional three-storey brown house exterior in New York with wood siding, a gambrel roof and a shingle roof.
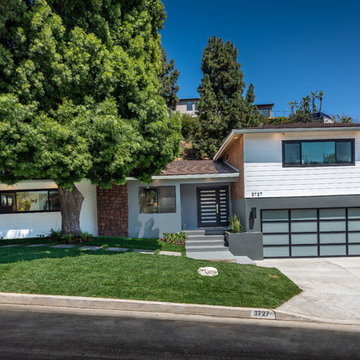
Located in Wrightwood Estates, Levi Construction’s latest residency is a two-story mid-century modern home that was re-imagined and extensively remodeled with a designer’s eye for detail, beauty and function. Beautifully positioned on a 9,600-square-foot lot with approximately 3,000 square feet of perfectly-lighted interior space. The open floorplan includes a great room with vaulted ceilings, gorgeous chef’s kitchen featuring Viking appliances, a smart WiFi refrigerator, and high-tech, smart home technology throughout. There are a total of 5 bedrooms and 4 bathrooms. On the first floor there are three large bedrooms, three bathrooms and a maid’s room with separate entrance. A custom walk-in closet and amazing bathroom complete the master retreat. The second floor has another large bedroom and bathroom with gorgeous views to the valley. The backyard area is an entertainer’s dream featuring a grassy lawn, covered patio, outdoor kitchen, dining pavilion, seating area with contemporary fire pit and an elevated deck to enjoy the beautiful mountain view.
Project designed and built by
Levi Construction
http://www.leviconstruction.com/
Levi Construction is specialized in designing and building custom homes, room additions, and complete home remodels. Contact us today for a quote.
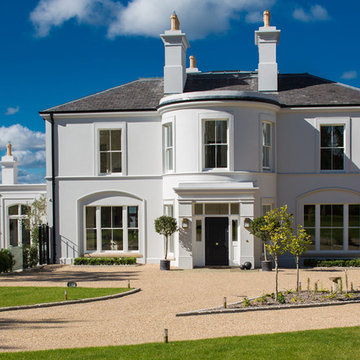
Front Elevation
Expansive traditional two-storey stucco white house exterior in London with a hip roof and a shingle roof.
Expansive traditional two-storey stucco white house exterior in London with a hip roof and a shingle roof.
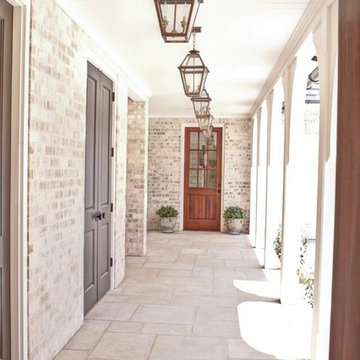
Design ideas for an expansive transitional two-storey brick house exterior in Charlotte with a clipped gable roof and a shingle roof.
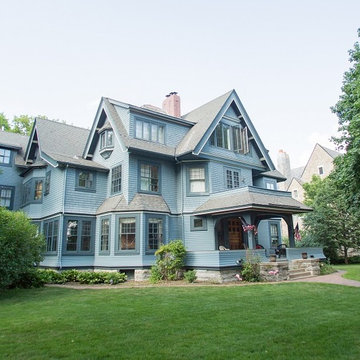
Photo of a large traditional three-storey blue house exterior in Minneapolis with wood siding, a gable roof and a tile roof.
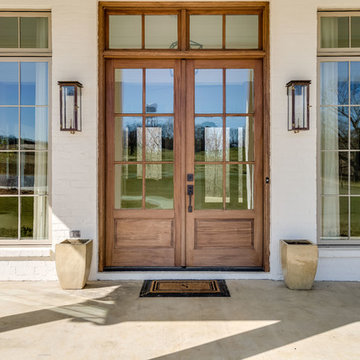
Exterior Modern Farmhouse
Photo of a large country one-storey brick white house exterior in Jackson with a gable roof and a shingle roof.
Photo of a large country one-storey brick white house exterior in Jackson with a gable roof and a shingle roof.
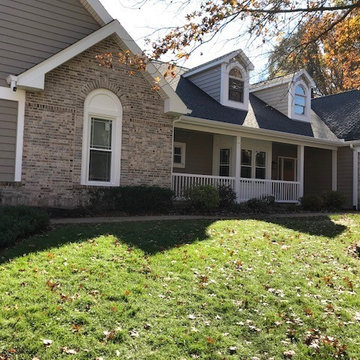
Crane SolidCore Double 7"wide x 16' long Insulated Vinyl Siding, Afco - Wellington style aluminum load bearing columns, new vinyl railing with square pickets, PVC trim boards and panels - some custom cut or bent, new Triple 3" vinyl Hidden Vent soffit, new custom bent aluminum fascia board covers and new Polaris UltraWeld premium vinyl replacement windows with internal Prairie Grids
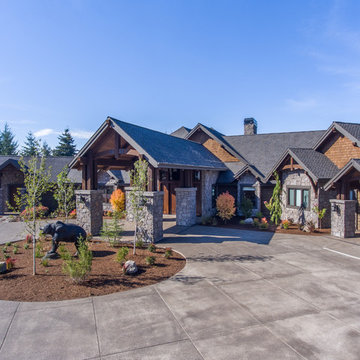
Inspiration for an expansive country two-storey brown house exterior in Portland with wood siding, a hip roof and a shingle roof.
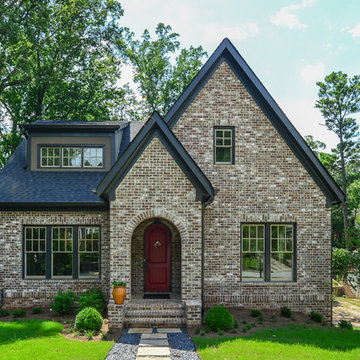
Keeping style with existing, surrounding homes in historic Atlanta neighborhood near Emory University, Emory Hospital, and CDC.
Design ideas for a large traditional two-storey brick brown house exterior in Atlanta with a shingle roof and a gable roof.
Design ideas for a large traditional two-storey brick brown house exterior in Atlanta with a shingle roof and a gable roof.
Exterior Design Ideas
5