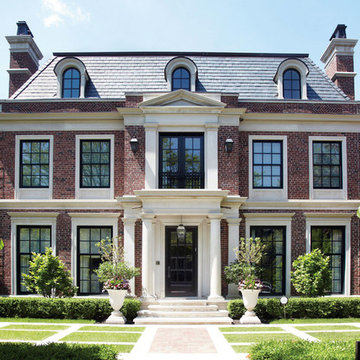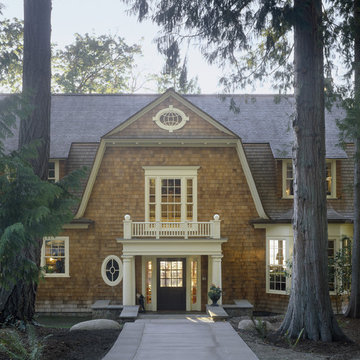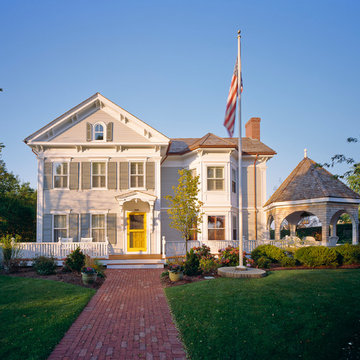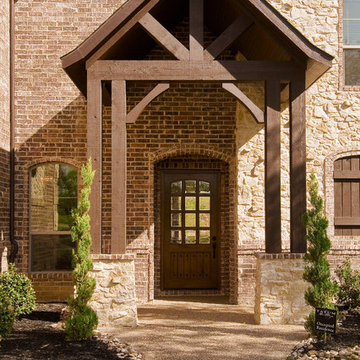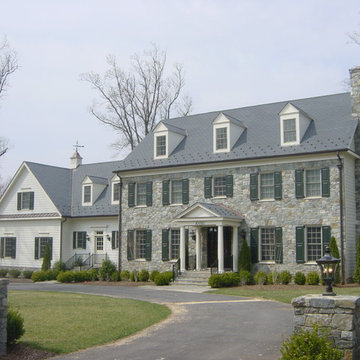Exterior Design Ideas
Refine by:
Budget
Sort by:Popular Today
161 - 180 of 456 photos
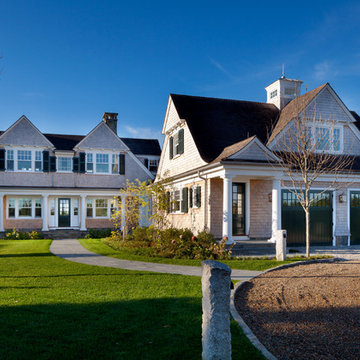
Greg Premru
This is an example of a large traditional two-storey exterior in Boston with wood siding and a gable roof.
This is an example of a large traditional two-storey exterior in Boston with wood siding and a gable roof.
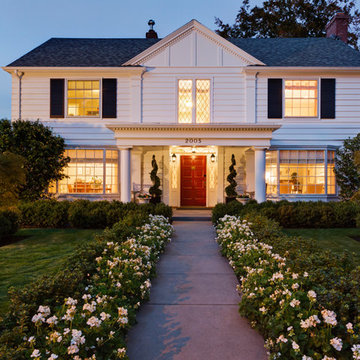
Design ideas for a mid-sized traditional two-storey white exterior in Portland with a gable roof.
Find the right local pro for your project
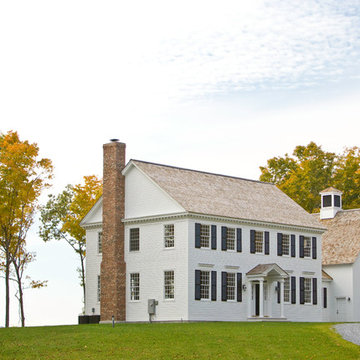
Architectural Detail, Covered Entry, White house with black shutters
Traditional two-storey white exterior in Burlington.
Traditional two-storey white exterior in Burlington.
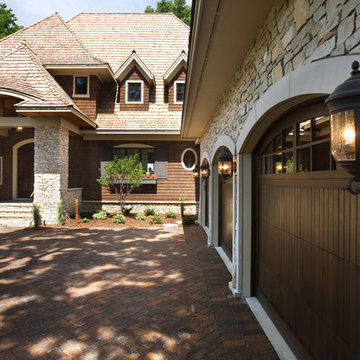
Inspiration for a large traditional two-storey brown house exterior in Minneapolis with stone veneer, a hip roof and a shingle roof.
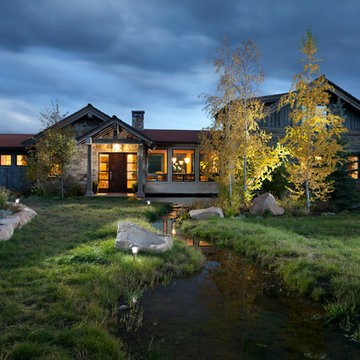
A custom home in Jackson Hole, Wyoming.
Design ideas for a large country two-storey brown exterior in Other with stone veneer and a gable roof.
Design ideas for a large country two-storey brown exterior in Other with stone veneer and a gable roof.
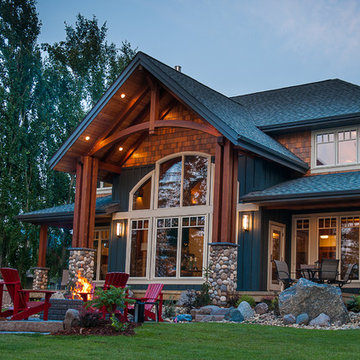
Northern Sky Developments, Pete Lawrence Photography
Inspiration for a country two-storey exterior in Other.
Inspiration for a country two-storey exterior in Other.
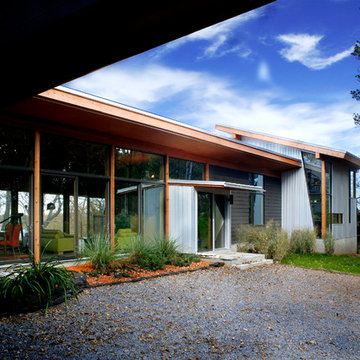
This 2,300-square-foot contemporary ranch is perched on a lake bluff preparing for take-off. The house is composed of three wing-like metal roofs, stucco walls, concrete floors, a two-story library, a screen porch and lots and lots of glass. The primary airfoil reflects the slope of the bluff and the single story extends the ground plane created by the pine-bow canopy. Translucency and spatial extension were the cornerstones of the design of this very open plan.
george heinrich
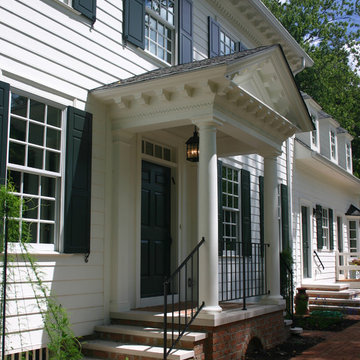
Learn more about how better design makes your home a more fulfilling place to live on our blog at www.rtastudio.blogspot.com
Inspiration for a traditional exterior in Columbus.
Inspiration for a traditional exterior in Columbus.
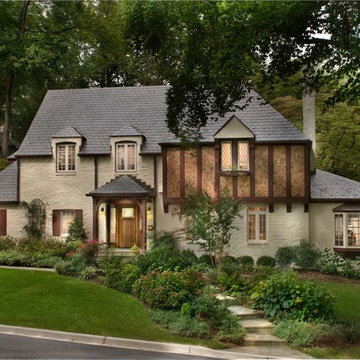
The 1930s-era Tudor home fit right into its historic neighborhood, but the family couldn't fit all it needed for this decade inside—a larger kitchen, a functional dining room, a home office, energy efficiency.
Photography by Morgan Howarth.
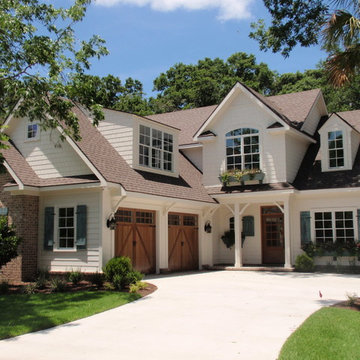
Photo of a traditional two-storey exterior in Jacksonville with wood siding.
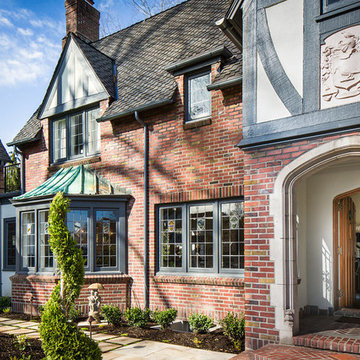
Inspiration for a large traditional two-storey brick red house exterior in Phoenix with a gable roof.

www.brandoninteriordesign.co.uk
You don't get a second chance to make a first impression !! The front door of this grand country house has been given a new lease of life by painting the outdated "orange" wood in a bold and elegant green. The look is further enhanced by the topiary in antique stone plant holders.
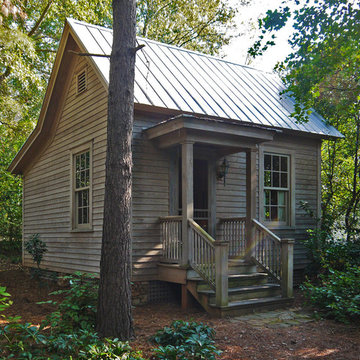
Joseph Smith
Photo of a small country exterior in Atlanta with wood siding and a gable roof.
Photo of a small country exterior in Atlanta with wood siding and a gable roof.
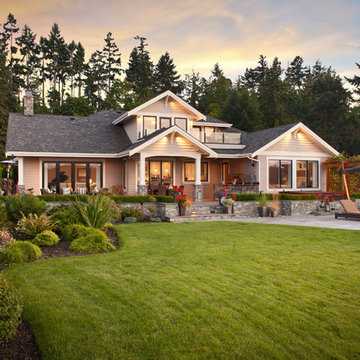
Concept Photography- Lance Sullivan
www.Conceptphoto.ca
Inspiration for a mid-sized traditional two-storey exterior in Vancouver.
Inspiration for a mid-sized traditional two-storey exterior in Vancouver.
Exterior Design Ideas
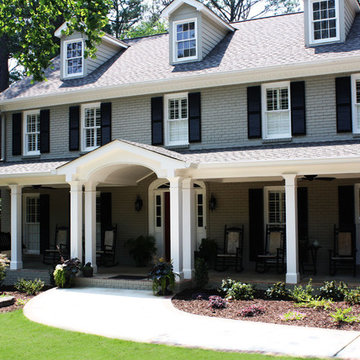
Built porch on front of brick home and painted brick.
Roof Shingles: SG Timb HD Wehterwood ENG SG Roy SOV Weatherwood Gray
Door Color: SW Custom Red
Shutter Color: SW6258 Tricorn Black
Trim Color: SW7004 Snowbound
Brick Color: Benjamin Moore Sandy Hook Gray
9
