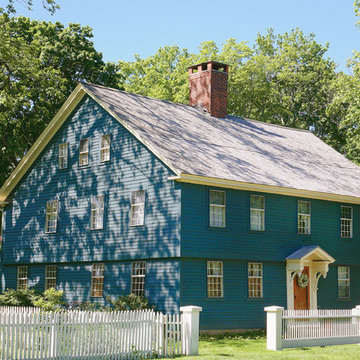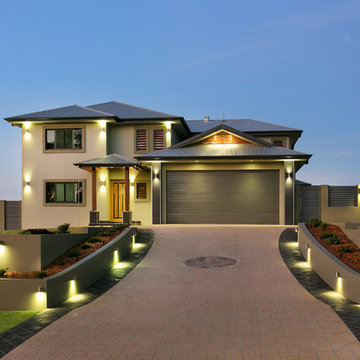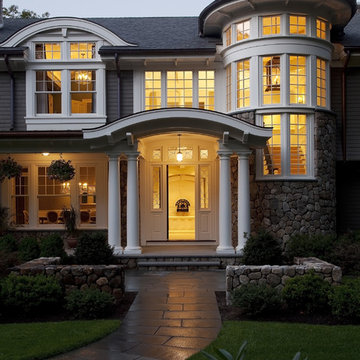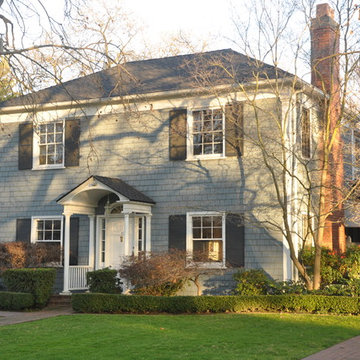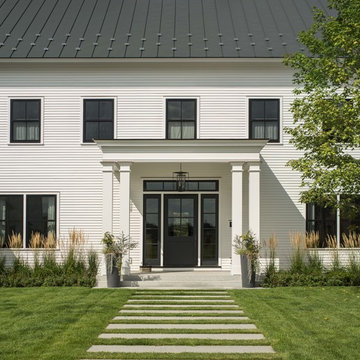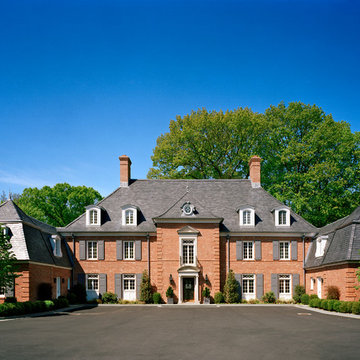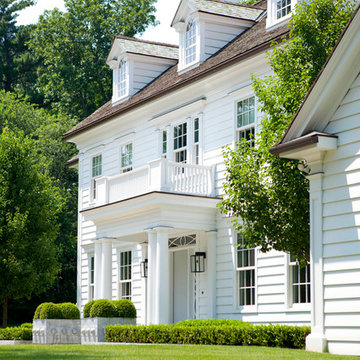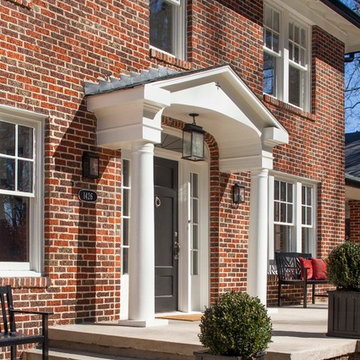Exterior Design Ideas
Refine by:
Budget
Sort by:Popular Today
241 - 260 of 456 photos
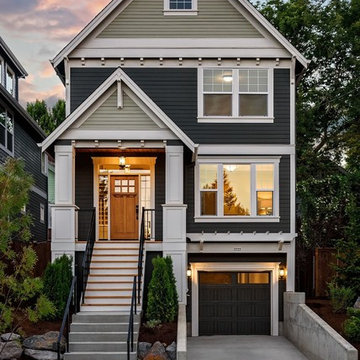
Diana Sell
Traditional three-storey grey house exterior in Portland with a gable roof.
Traditional three-storey grey house exterior in Portland with a gable roof.
Find the right local pro for your project
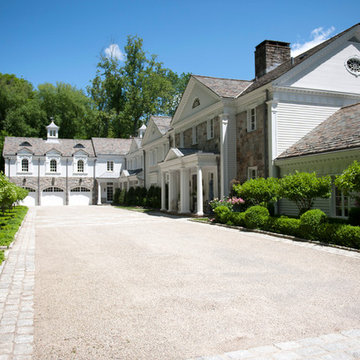
This is an example of an expansive traditional three-storey white exterior in New York with mixed siding and a gable roof.
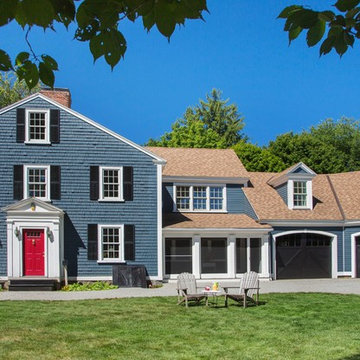
For the William Cook House (c. 1809) in downtown Beverly, Massachusetts, we were asked to create an addition to create spatial and aesthetic continuity between the main house, a front courtyard area, and the backyard pool. Our carriage house design provides a functional and inviting extension to the home’s public façade and creates a unique private space for personal enjoyment and entertaining. The two-car garage features a game room on the second story while a striking exterior brick wall with built-in outdoor fireplace anchors the pool deck to the home, creating a wonderful outdoor haven in the home’s urban setting.
Photo Credit: Eric Roth
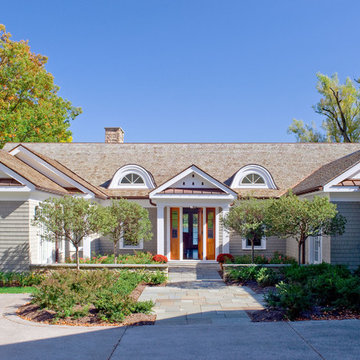
On the site of an old family summer cottage, nestled on a lake in upstate New York, rests this newly constructed year round residence. The house is designed for two, yet provides plenty of space for adult children and grandchildren to come and visit. The serenity of the lake is captured with an open floor plan, anchored by fireplaces to cozy up to. The public side of the house presents a subdued presence with a courtyard enclosed by three wings of the house.
Photo Credit: David Lamb
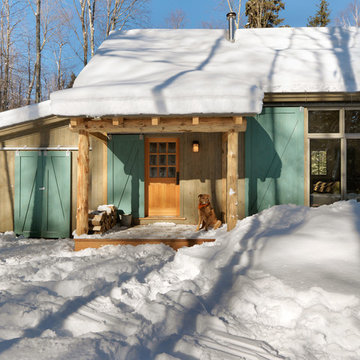
photos by Susan Teare • www.susanteare.com
Small country one-storey beige exterior in Burlington with wood siding and a gable roof.
Small country one-storey beige exterior in Burlington with wood siding and a gable roof.
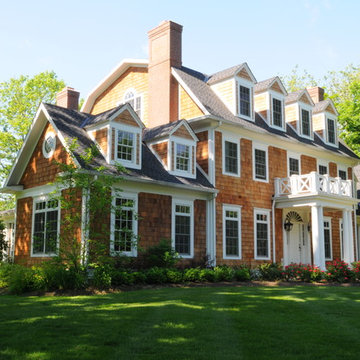
Photograph by: Greg Bobowski
Inspiration for a mid-sized traditional three-storey brown house exterior in Cincinnati with wood siding, a gambrel roof and a shingle roof.
Inspiration for a mid-sized traditional three-storey brown house exterior in Cincinnati with wood siding, a gambrel roof and a shingle roof.
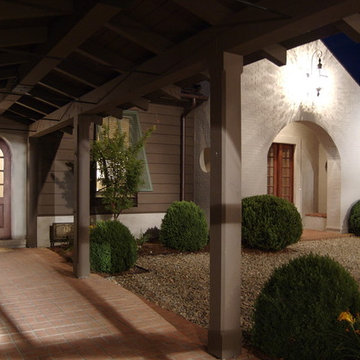
6,400 Sqaure Foot Home at The Reserve at Lake Keowee
Inspiration for a traditional exterior in Atlanta with wood siding.
Inspiration for a traditional exterior in Atlanta with wood siding.
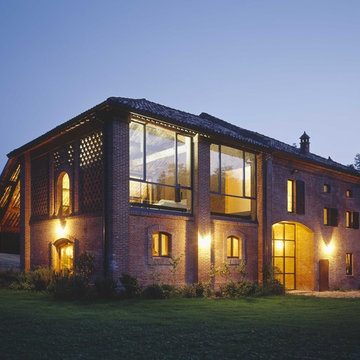
Andrea Martiradonna, Pietro Pisoni
Inspiration for a large country two-storey brick exterior in Milan with a gable roof.
Inspiration for a large country two-storey brick exterior in Milan with a gable roof.
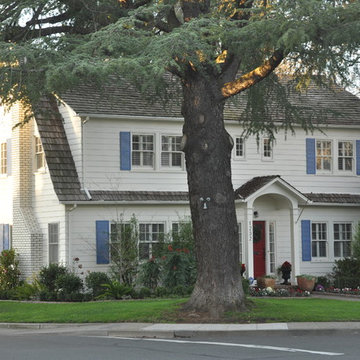
Photo of a traditional exterior in Sacramento with wood siding and a gambrel roof.
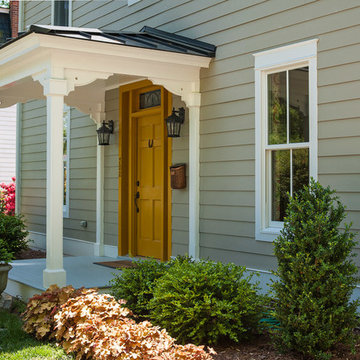
Tony Giammarino
Mid-sized traditional two-storey grey house exterior in Richmond with wood siding.
Mid-sized traditional two-storey grey house exterior in Richmond with wood siding.
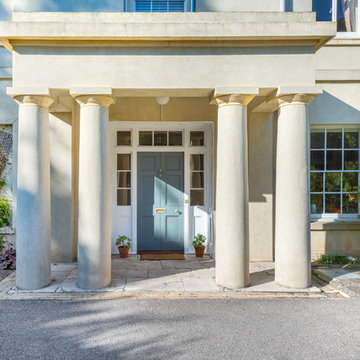
A grand pillared entrance to a gracious Victorian Villa, South Devon. Colin Cadle Photography
Photo of a traditional exterior in Devon.
Photo of a traditional exterior in Devon.
Exterior Design Ideas
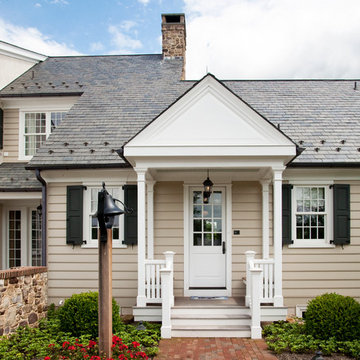
Design ideas for a country one-storey beige exterior in Philadelphia.
13
