Family Room Design Photos with a Two-sided Fireplace
Refine by:
Budget
Sort by:Popular Today
1 - 20 of 3,822 photos
Item 1 of 2
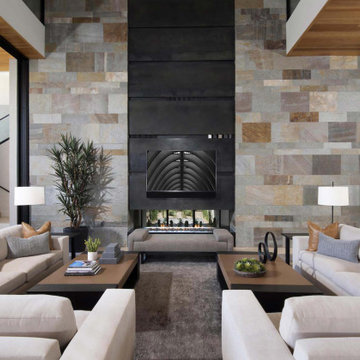
With adjacent neighbors within a fairly dense section of Paradise Valley, Arizona, C.P. Drewett sought to provide a tranquil retreat for a new-to-the-Valley surgeon and his family who were seeking the modernism they loved though had never lived in. With a goal of consuming all possible site lines and views while maintaining autonomy, a portion of the house — including the entry, office, and master bedroom wing — is subterranean. This subterranean nature of the home provides interior grandeur for guests but offers a welcoming and humble approach, fully satisfying the clients requests.
While the lot has an east-west orientation, the home was designed to capture mainly north and south light which is more desirable and soothing. The architecture’s interior loftiness is created with overlapping, undulating planes of plaster, glass, and steel. The woven nature of horizontal planes throughout the living spaces provides an uplifting sense, inviting a symphony of light to enter the space. The more voluminous public spaces are comprised of stone-clad massing elements which convert into a desert pavilion embracing the outdoor spaces. Every room opens to exterior spaces providing a dramatic embrace of home to natural environment.
Grand Award winner for Best Interior Design of a Custom Home
The material palette began with a rich, tonal, large-format Quartzite stone cladding. The stone’s tones gaveforth the rest of the material palette including a champagne-colored metal fascia, a tonal stucco system, and ceilings clad with hemlock, a tight-grained but softer wood that was tonally perfect with the rest of the materials. The interior case goods and wood-wrapped openings further contribute to the tonal harmony of architecture and materials.
Grand Award Winner for Best Indoor Outdoor Lifestyle for a Home This award-winning project was recognized at the 2020 Gold Nugget Awards with two Grand Awards, one for Best Indoor/Outdoor Lifestyle for a Home, and another for Best Interior Design of a One of a Kind or Custom Home.
At the 2020 Design Excellence Awards and Gala presented by ASID AZ North, Ownby Design received five awards for Tonal Harmony. The project was recognized for 1st place – Bathroom; 3rd place – Furniture; 1st place – Kitchen; 1st place – Outdoor Living; and 2nd place – Residence over 6,000 square ft. Congratulations to Claire Ownby, Kalysha Manzo, and the entire Ownby Design team.
Tonal Harmony was also featured on the cover of the July/August 2020 issue of Luxe Interiors + Design and received a 14-page editorial feature entitled “A Place in the Sun” within the magazine.
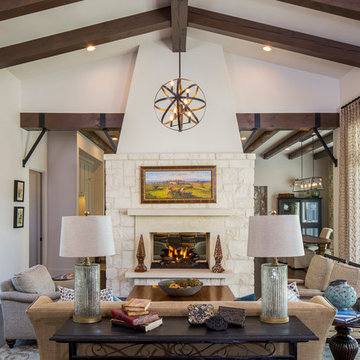
Fine Focus Photography
This is an example of a large country open concept family room in Austin with white walls, dark hardwood floors, a two-sided fireplace, a stone fireplace surround and no tv.
This is an example of a large country open concept family room in Austin with white walls, dark hardwood floors, a two-sided fireplace, a stone fireplace surround and no tv.
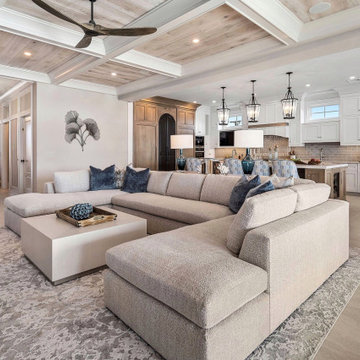
Photo of an expansive beach style open concept family room in New York with beige walls, porcelain floors, a two-sided fireplace, a tile fireplace surround, a wall-mounted tv, beige floor and coffered.
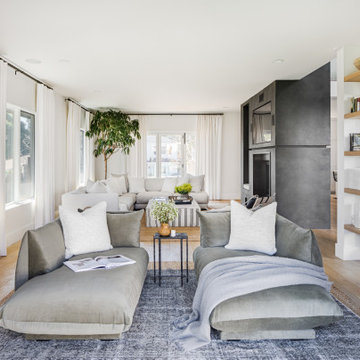
Large scandinavian open concept family room in San Diego with a library, white walls, light hardwood floors, a two-sided fireplace, a plaster fireplace surround, a wall-mounted tv and beige floor.
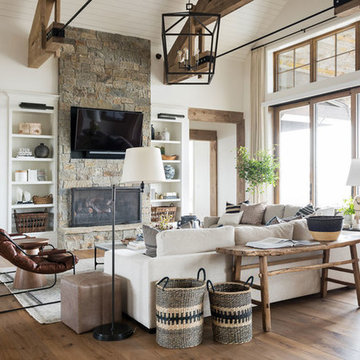
This is an example of a large transitional open concept family room in Salt Lake City with white walls, medium hardwood floors, a two-sided fireplace, a stone fireplace surround, a wall-mounted tv and brown floor.
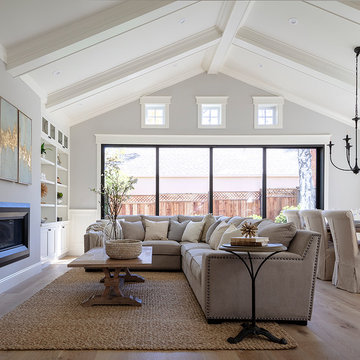
Architecture & Interior Design By Arch Studio, Inc.
Photography by Eric Rorer
Design ideas for a small country open concept family room in San Francisco with grey walls, light hardwood floors, a two-sided fireplace, a plaster fireplace surround, a wall-mounted tv and grey floor.
Design ideas for a small country open concept family room in San Francisco with grey walls, light hardwood floors, a two-sided fireplace, a plaster fireplace surround, a wall-mounted tv and grey floor.
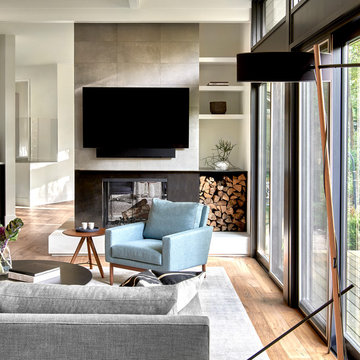
Tony Soluri
Large contemporary open concept family room in Chicago with white walls, light hardwood floors, a two-sided fireplace, a tile fireplace surround and a wall-mounted tv.
Large contemporary open concept family room in Chicago with white walls, light hardwood floors, a two-sided fireplace, a tile fireplace surround and a wall-mounted tv.
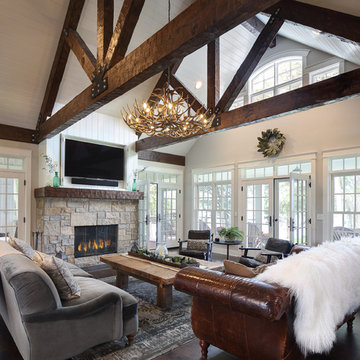
Tricia Shay Photography
Mid-sized country open concept family room in Milwaukee with white walls, dark hardwood floors, a two-sided fireplace, a stone fireplace surround, a concealed tv and brown floor.
Mid-sized country open concept family room in Milwaukee with white walls, dark hardwood floors, a two-sided fireplace, a stone fireplace surround, a concealed tv and brown floor.
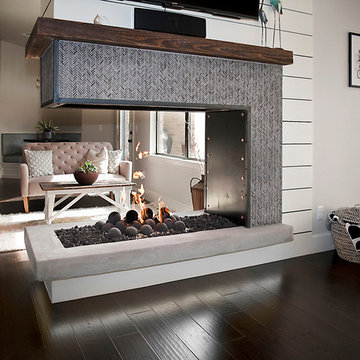
Design ideas for a large modern open concept family room in Oklahoma City with dark hardwood floors, a tile fireplace surround, white walls, a two-sided fireplace and a wall-mounted tv.
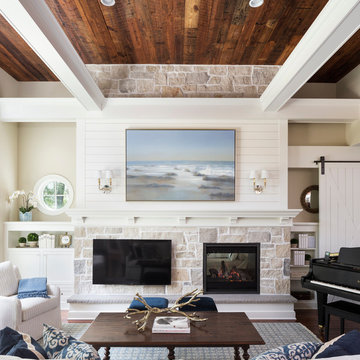
Builder: Pillar Homes www.pillarhomes.com
Landmark Photography
Inspiration for a mid-sized beach style family room in Minneapolis with a two-sided fireplace, a stone fireplace surround, a wall-mounted tv, white walls and dark hardwood floors.
Inspiration for a mid-sized beach style family room in Minneapolis with a two-sided fireplace, a stone fireplace surround, a wall-mounted tv, white walls and dark hardwood floors.
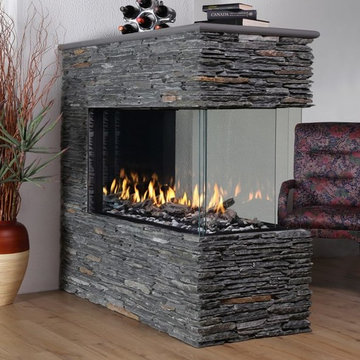
Introducing the Montigo RP Series Peninsula, 45,000 BTU's, shown with driftwood and speckled stone media, can be top or rear vented, in burner accent lighting and remote control
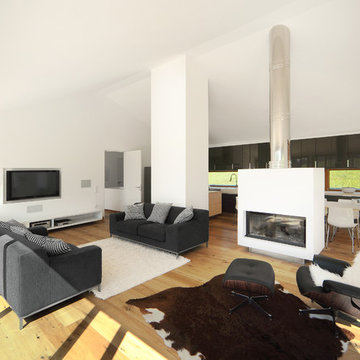
Fotograf Tomek Kwiatosz
Design ideas for an expansive contemporary open concept family room in Berlin with white walls, medium hardwood floors, a two-sided fireplace, a wall-mounted tv and a plaster fireplace surround.
Design ideas for an expansive contemporary open concept family room in Berlin with white walls, medium hardwood floors, a two-sided fireplace, a wall-mounted tv and a plaster fireplace surround.
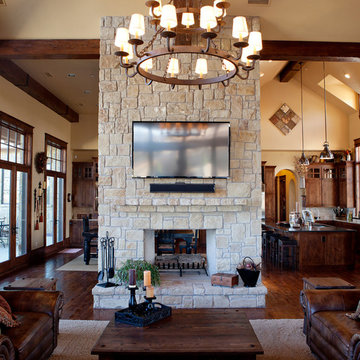
This Family room is well connected to both the Kitchen and Dining spaces, with the double-sided fireplace between.
Builder: Calais Custom Homes
Photography: Ashley Randall
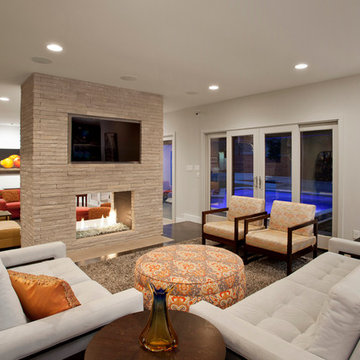
Andrea Calo Photography
Contemporary family room in Austin with a two-sided fireplace.
Contemporary family room in Austin with a two-sided fireplace.

Le film culte de 1955 avec Cary Grant et Grace Kelly "To Catch a Thief" a été l'une des principales source d'inspiration pour la conception de cet appartement glamour en duplex près de Milan. Le Studio Catoir a eu carte blanche pour la conception et l'esthétique de l'appartement. Tous les meubles, qu'ils soient amovibles ou intégrés, sont signés Studio Catoir, la plupart sur mesure, de même que les cheminées, la menuiserie, les poignées de porte et les tapis. Un appartement plein de caractère et de personnalité, avec des touches ludiques et des influences rétro dans certaines parties de l'appartement.
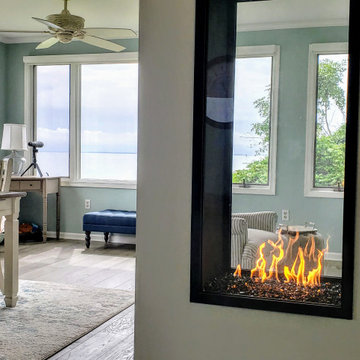
This modern vertical gas fireplace fits elegantly within this farmhouse style residence on the shores of Chesapeake Bay on Tilgham Island, MD.
This is an example of a large beach style enclosed family room in DC Metro with blue walls, light hardwood floors, a two-sided fireplace, a plaster fireplace surround and grey floor.
This is an example of a large beach style enclosed family room in DC Metro with blue walls, light hardwood floors, a two-sided fireplace, a plaster fireplace surround and grey floor.
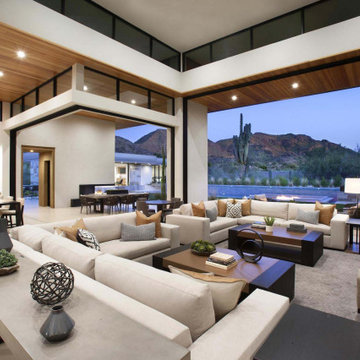
With adjacent neighbors within a fairly dense section of Paradise Valley, Arizona, C.P. Drewett sought to provide a tranquil retreat for a new-to-the-Valley surgeon and his family who were seeking the modernism they loved though had never lived in. With a goal of consuming all possible site lines and views while maintaining autonomy, a portion of the house — including the entry, office, and master bedroom wing — is subterranean. This subterranean nature of the home provides interior grandeur for guests but offers a welcoming and humble approach, fully satisfying the clients requests.
While the lot has an east-west orientation, the home was designed to capture mainly north and south light which is more desirable and soothing. The architecture’s interior loftiness is created with overlapping, undulating planes of plaster, glass, and steel. The woven nature of horizontal planes throughout the living spaces provides an uplifting sense, inviting a symphony of light to enter the space. The more voluminous public spaces are comprised of stone-clad massing elements which convert into a desert pavilion embracing the outdoor spaces. Every room opens to exterior spaces providing a dramatic embrace of home to natural environment.
Grand Award winner for Best Interior Design of a Custom Home
The material palette began with a rich, tonal, large-format Quartzite stone cladding. The stone’s tones gaveforth the rest of the material palette including a champagne-colored metal fascia, a tonal stucco system, and ceilings clad with hemlock, a tight-grained but softer wood that was tonally perfect with the rest of the materials. The interior case goods and wood-wrapped openings further contribute to the tonal harmony of architecture and materials.
Grand Award Winner for Best Indoor Outdoor Lifestyle for a Home This award-winning project was recognized at the 2020 Gold Nugget Awards with two Grand Awards, one for Best Indoor/Outdoor Lifestyle for a Home, and another for Best Interior Design of a One of a Kind or Custom Home.
At the 2020 Design Excellence Awards and Gala presented by ASID AZ North, Ownby Design received five awards for Tonal Harmony. The project was recognized for 1st place – Bathroom; 3rd place – Furniture; 1st place – Kitchen; 1st place – Outdoor Living; and 2nd place – Residence over 6,000 square ft. Congratulations to Claire Ownby, Kalysha Manzo, and the entire Ownby Design team.
Tonal Harmony was also featured on the cover of the July/August 2020 issue of Luxe Interiors + Design and received a 14-page editorial feature entitled “A Place in the Sun” within the magazine.
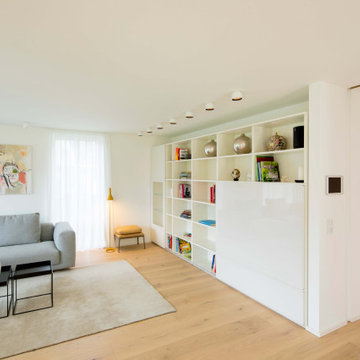
Design ideas for a mid-sized contemporary open concept family room in Dusseldorf with white walls, light hardwood floors, a two-sided fireplace, a plaster fireplace surround, a freestanding tv and beige floor.
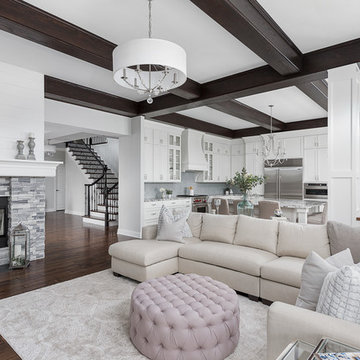
Picture Perfect House
This is an example of a large transitional open concept family room in Chicago with grey walls, dark hardwood floors, a two-sided fireplace, a stone fireplace surround and brown floor.
This is an example of a large transitional open concept family room in Chicago with grey walls, dark hardwood floors, a two-sided fireplace, a stone fireplace surround and brown floor.
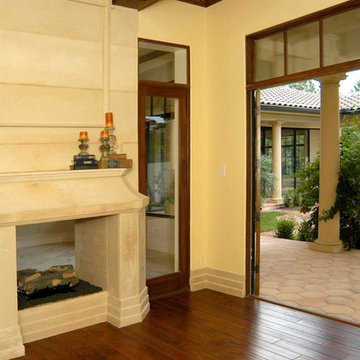
Large mediterranean open concept family room in Orlando with a two-sided fireplace and a stone fireplace surround.
Family Room Design Photos with a Two-sided Fireplace
1