Family Room Design Photos with Medium Hardwood Floors
Refine by:
Budget
Sort by:Popular Today
101 - 120 of 45,220 photos
Item 1 of 2
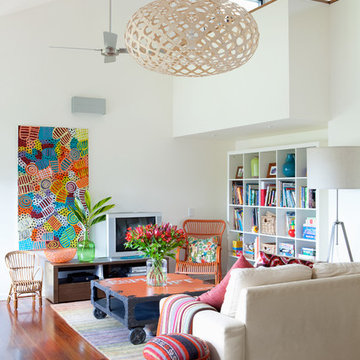
Family room
Photography by John Downs
Inspiration for a mid-sized contemporary open concept family room in Brisbane with white walls, medium hardwood floors, a freestanding tv and brown floor.
Inspiration for a mid-sized contemporary open concept family room in Brisbane with white walls, medium hardwood floors, a freestanding tv and brown floor.
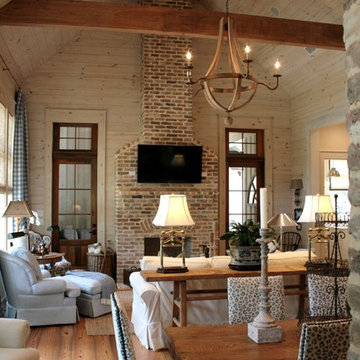
This cottage has an open floor plan and architectural details. The living area looks spacious and welcoming with cathedral wood ceilings and wood plank walls. The exposed beams create a warm cottage atmosphere. The rustic elements add to the charm of this southern cottage. Designed by Bob Chatham Custom Home Design and built by Scott Norman.
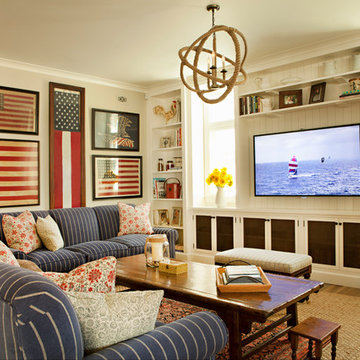
Karyn Millet Photography
Inspiration for a beach style family room in Los Angeles with white walls and medium hardwood floors.
Inspiration for a beach style family room in Los Angeles with white walls and medium hardwood floors.
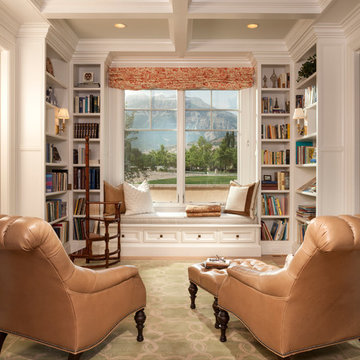
Photo by: Joshua Caldwell
This is an example of a mid-sized traditional enclosed family room in Salt Lake City with a library, medium hardwood floors, no fireplace and brown floor.
This is an example of a mid-sized traditional enclosed family room in Salt Lake City with a library, medium hardwood floors, no fireplace and brown floor.
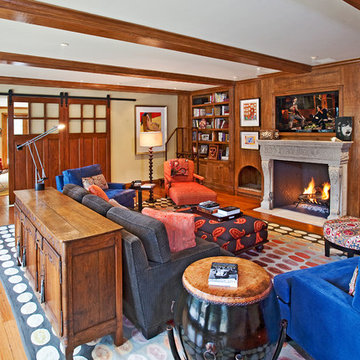
Photos By: Simon Berlyn
Architecture By: Hayne Architects
Project Management By: Matt Myers
Photo of a transitional family room in Los Angeles with beige walls, medium hardwood floors, a standard fireplace and a wall-mounted tv.
Photo of a transitional family room in Los Angeles with beige walls, medium hardwood floors, a standard fireplace and a wall-mounted tv.
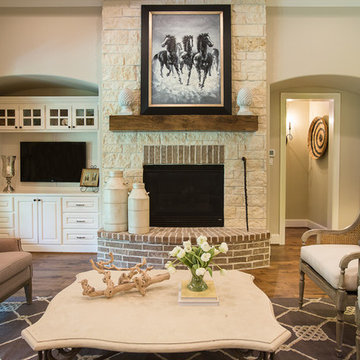
Vera Matson Photography
Inspiration for a traditional family room in Dallas with beige walls, a standard fireplace, a wall-mounted tv, medium hardwood floors and a stone fireplace surround.
Inspiration for a traditional family room in Dallas with beige walls, a standard fireplace, a wall-mounted tv, medium hardwood floors and a stone fireplace surround.
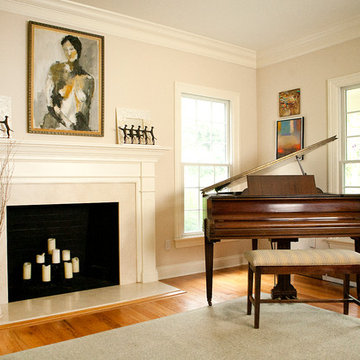
A comfortable Family Room designed with family in mind, comfortable, durable with a variety of texture and finishes.
Photography by Phil Garlington, UK
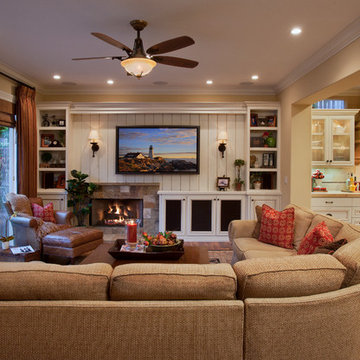
Martin King
Design ideas for a large traditional open concept family room in Orange County with beige walls, medium hardwood floors, a standard fireplace, a stone fireplace surround, a wall-mounted tv and brown floor.
Design ideas for a large traditional open concept family room in Orange County with beige walls, medium hardwood floors, a standard fireplace, a stone fireplace surround, a wall-mounted tv and brown floor.
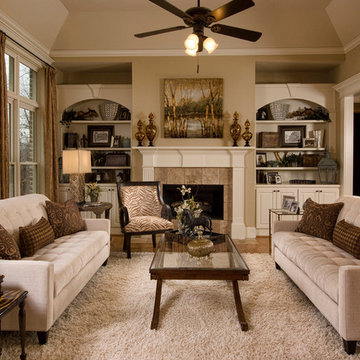
Inspiration for a traditional family room in San Diego with beige walls, medium hardwood floors, a standard fireplace, a stone fireplace surround and no tv.
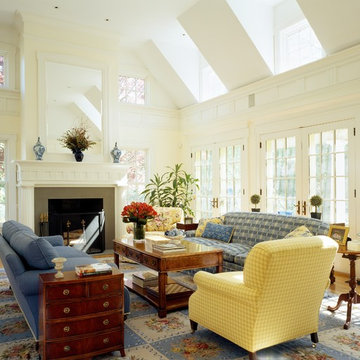
Photography by Sam Gray
This is an example of a traditional family room in Boston with beige walls, medium hardwood floors and a standard fireplace.
This is an example of a traditional family room in Boston with beige walls, medium hardwood floors and a standard fireplace.
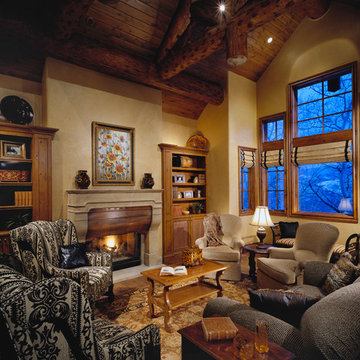
This hearth room sits just off the kitchen and is the perfect place to get cozy with a good book and a hot drink apres ski- or anytime.
Photo credits: Design Directives, Dino Tonn
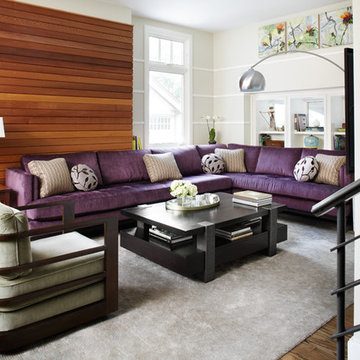
Morgante Wilson Architects used a Kravet sectional in this Family Room to provide ample seating. The coffee table is a mix of metal and wood which ties in the wood on the accent chair and the metal hand rail. The accent wall is clad in walnut.
Werner Straube Photography
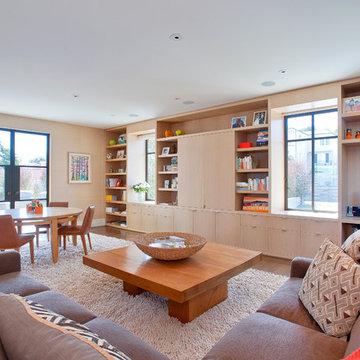
This is an example of a contemporary open concept family room in San Francisco with beige walls and medium hardwood floors.
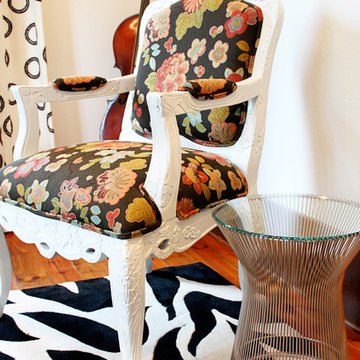
Bright modern mixed with antiques
Photo of a mid-sized eclectic family room in Dallas with a music area, white walls and medium hardwood floors.
Photo of a mid-sized eclectic family room in Dallas with a music area, white walls and medium hardwood floors.
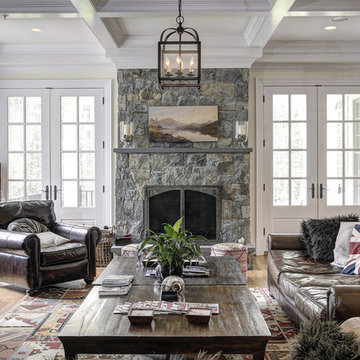
Inspiration for a traditional family room in DC Metro with beige walls, medium hardwood floors, a standard fireplace and a stone fireplace surround.
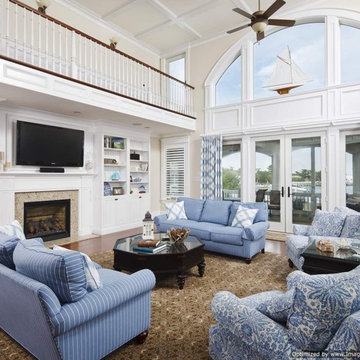
2-Story Great room that opens up to views of the bay. Flat screen tv is integrated with built-ins and gas fireplace. Photo by John Martinelli
Inspiration for a large traditional open concept family room in Philadelphia with beige walls, medium hardwood floors, a standard fireplace, a wood fireplace surround and a built-in media wall.
Inspiration for a large traditional open concept family room in Philadelphia with beige walls, medium hardwood floors, a standard fireplace, a wood fireplace surround and a built-in media wall.
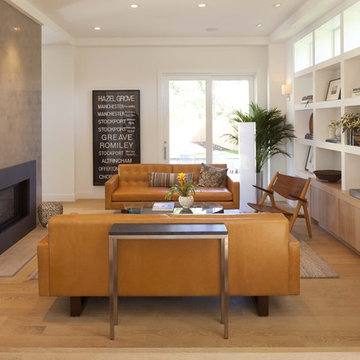
This is an example of a modern family room in Minneapolis with white walls, medium hardwood floors, a standard fireplace and no tv.

Detailed view of custom wall built-in cabinets in a styled family room complete with stone fireplace and wood mantel, fabric accent chair, traverse rod window treatments and exposed beams in Charlotte, NC.
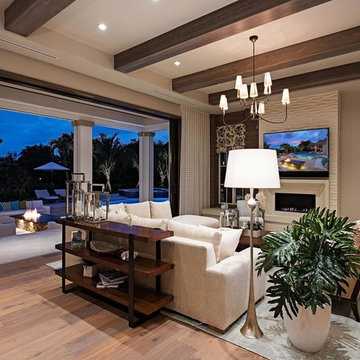
The gorgeous "Charleston" home is 6,689 square feet of living with four bedrooms, four full and two half baths, and four-car garage. Interiors were crafted by Troy Beasley of Beasley and Henley Interior Design. Builder- Lutgert
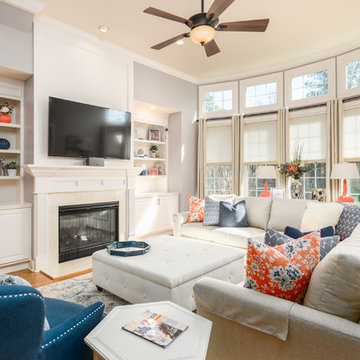
A family room, that is created to entertain but still be used on a daily basis. My client wanted this room to be elegant but functional, this is a space that her family uses daily. She also wanted the space to be pet friendly. She loves coral and wanted to incorporate this color in the room without it being overwhelming. We included navy blue to complement the accent color and neutrals to ground everything. Photo done by C&J Studios.
Family Room Design Photos with Medium Hardwood Floors
6