Family Room
Refine by:
Budget
Sort by:Popular Today
81 - 100 of 438 photos
Item 1 of 2
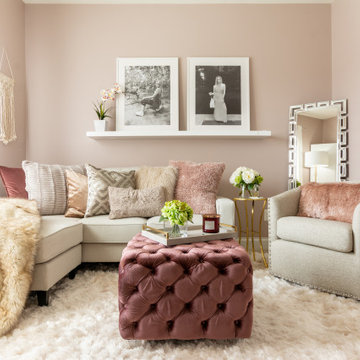
Design ideas for a mid-sized transitional enclosed family room in DC Metro with pink walls and beige floor.
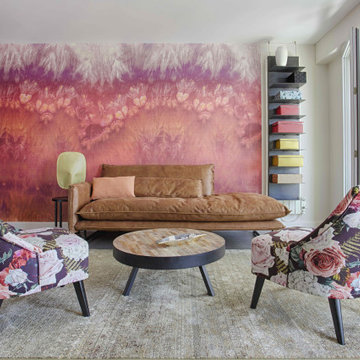
M. P. m’a contactée afin d’avoir des idées de réaménagement de son espace, lors d’une visite conseil. Et chemin faisant, le projet a évolué: il a alors souhaité me confier la restructuration totale de son espace, pour une rénovation en profondeur.
Le souhait: habiter confortablement, créer une vraie chambre, une salle d’eau chic digne d’un hôtel, une cuisine pratique et agréable, et des meubles adaptés sans surcharger. Le tout dans une ambiance fleurie, colorée, qui lui ressemble!
L’étude a donc démarré en réorganisant l’espace: la salle de bain s’est largement agrandie, une vraie chambre séparée de la pièce principale, avec un lit confort +++, et (magie de l’architecture intérieure!) l’espace principal n’a pas été réduit pour autant, il est même beaucoup plus spacieux et confortable!
Tout ceci avec un dressing conséquent, et une belle entrée!
Durant le chantier, nous nous sommes rendus compte que l’isolation du mur extérieur était inefficace, la laine de verre était complètement affaissée suite à un dégat des eaux. Tout a été refait, du sol au plafond, l’appartement en plus d’être tout beau, offre un vrai confort thermique à son propriétaire.
J’ai pris beaucoup de plaisir à travailler sur ce projet, j’espère que vous en aurez tout autant à le découvrir!
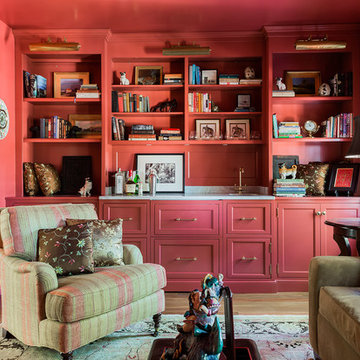
Michael Lee Photography
Inspiration for a mid-sized traditional enclosed family room in Boston with light hardwood floors, a home bar and pink walls.
Inspiration for a mid-sized traditional enclosed family room in Boston with light hardwood floors, a home bar and pink walls.

Photo of a mid-sized mediterranean loft-style family room in Tel Aviv with a home bar, pink walls, laminate floors, no fireplace, a stone fireplace surround, a built-in media wall and grey floor.
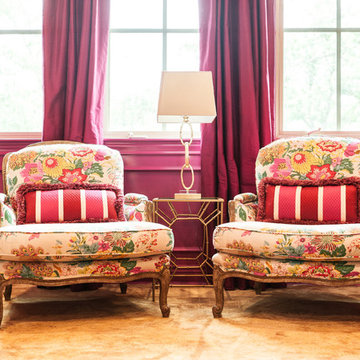
Benjamin Moore Crushed Berries on the walls
Sofa is Lee Industries
Tulip chairs are antiques
Mirrored sideboard is an antique as well
Target coral lamps
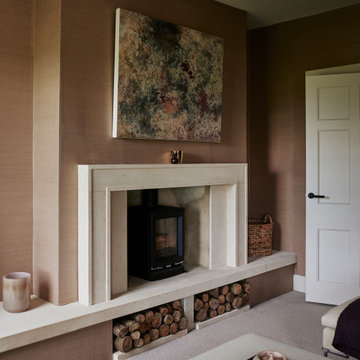
Inspiration for a mid-sized transitional enclosed family room in Other with pink walls, carpet, a wood stove, a stone fireplace surround and a freestanding tv.
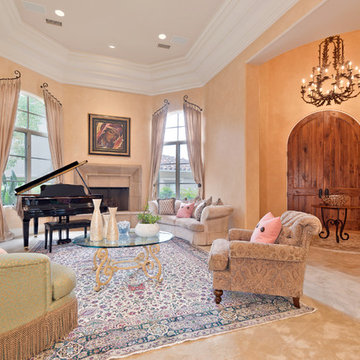
Design ideas for a large traditional open concept family room in San Diego with a music area, pink walls, limestone floors, a standard fireplace and a stone fireplace surround.
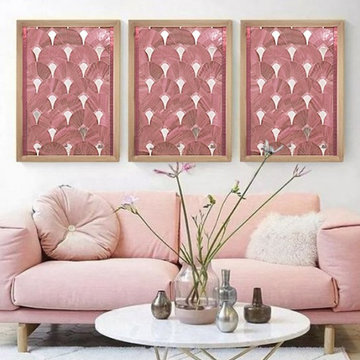
Zoom matière.
Tableaux mosaïque de verre conçu sur commande.
Chaque projet est minutieusement étudié afin de venir personnaliser avec soin les intérieurs résidentiels et hôteliers.
Les panneaux muraux sont composés d'une ou plusieurs pièces. Formes graphiques, Art déco, reproductions, teintes vives ou douces, le projet s'adapte en terme de motif et de coloris afin d'épouser parfaitement votre intérieur.
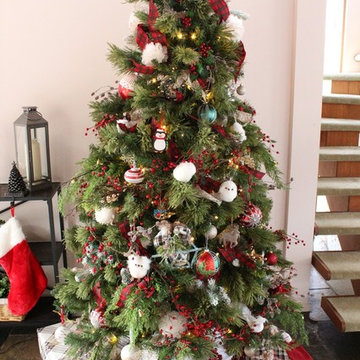
This is an example of a mid-sized traditional open concept family room in Melbourne with pink walls, slate floors, green floor and timber.
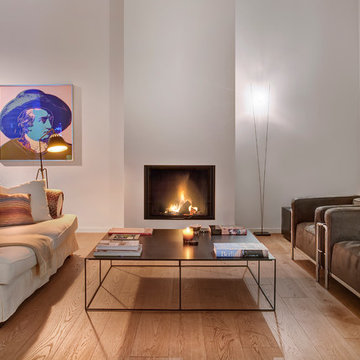
Romy Rodiek
Design ideas for an eclectic family room in New York with pink walls, a standard fireplace and a plaster fireplace surround.
Design ideas for an eclectic family room in New York with pink walls, a standard fireplace and a plaster fireplace surround.
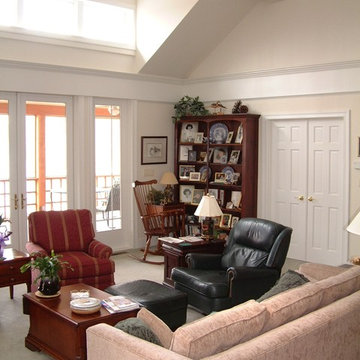
Sitting and writing room.
This is an example of a mid-sized traditional open concept family room in Other with pink walls, carpet and a library.
This is an example of a mid-sized traditional open concept family room in Other with pink walls, carpet and a library.
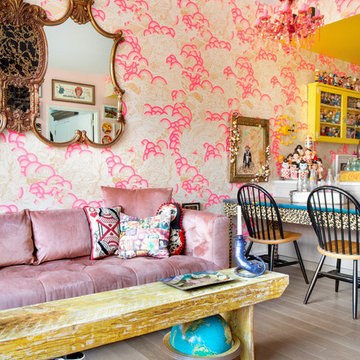
Mid-sized eclectic open concept family room in New York with pink walls and a wall-mounted tv.
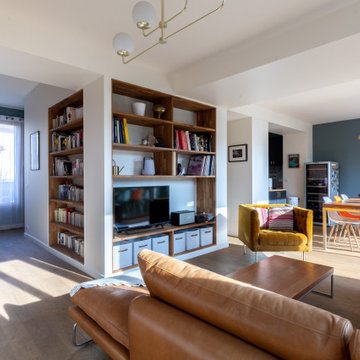
Photo of a mid-sized contemporary family room in Paris with a library, pink walls and light hardwood floors.
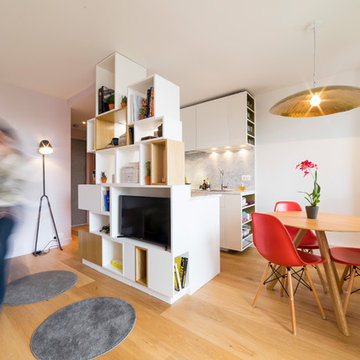
Transformation d'un 2 pièces de 31m2 en studio. Un lit tiroir se dissimule sous la salle de bain, laisse la place à une très agréable pièce de vie. Un meuble sur mesure multifonctions ouvert fermé met la cuisine à distance, intègre la tv, et sert de bibliothèque, un vrai atout pour ce petit espace.
Léandre Chéron
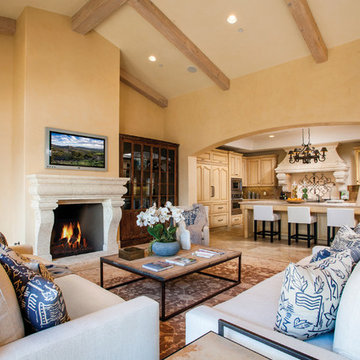
Country open concept family room in Orange County with pink walls, limestone floors, a standard fireplace, a concrete fireplace surround and a built-in media wall.
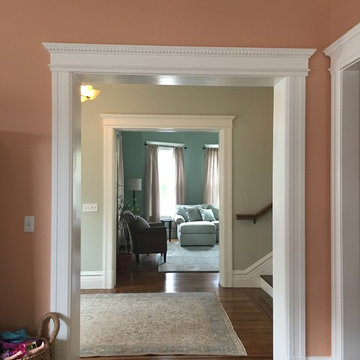
Initially, we were tasked with improving the façade of this grand old Colonial Revival home. We researched the period and local details so that new work would be appropriate and seamless. The project included new front stairs and trellis, a reconfigured front entry to bring it back to its original state, rebuilding of the driveway, and new landscaping. We later did a full interior remodel to bring back the original beauty of the home and expand into the attic.
Photography by Philip Kaake.
https://saikleyarchitects.com/portfolio/colonial-grand-stair-attic/
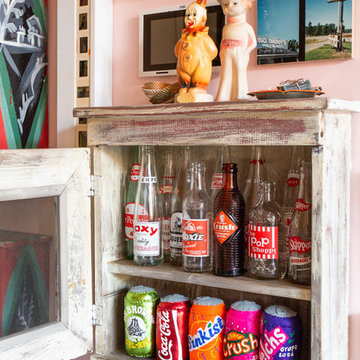
Photo of a mid-sized eclectic open concept family room in New York with pink walls and a wall-mounted tv.
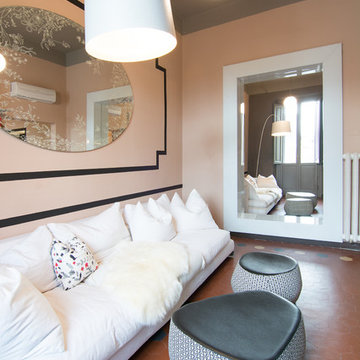
RBS Photo
This is an example of a transitional family room in Milan with pink walls and terra-cotta floors.
This is an example of a transitional family room in Milan with pink walls and terra-cotta floors.
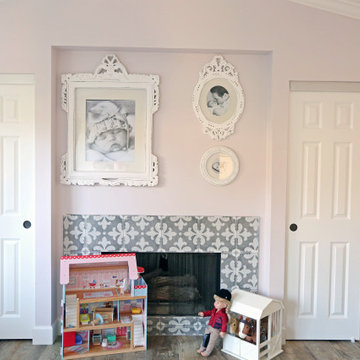
Kids family room with custom fireplace surrounded with mosaic tile.
This is an example of a small traditional open concept family room in Orange County with pink walls, a standard fireplace and a tile fireplace surround.
This is an example of a small traditional open concept family room in Orange County with pink walls, a standard fireplace and a tile fireplace surround.
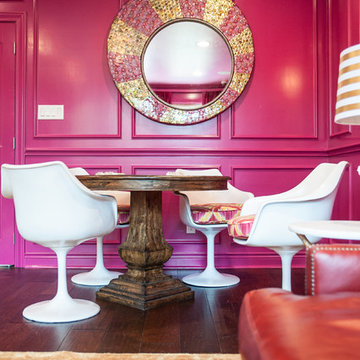
Benjamin Moore Crushed Berries on the walls
Sofa is Lee Industries
Tulip chairs are antiques
Mirrored sideboard is an antique as well
Target coral lamps
5