Family Room Design Photos with Orange Floor
Refine by:
Budget
Sort by:Popular Today
1 - 20 of 343 photos
Item 1 of 2
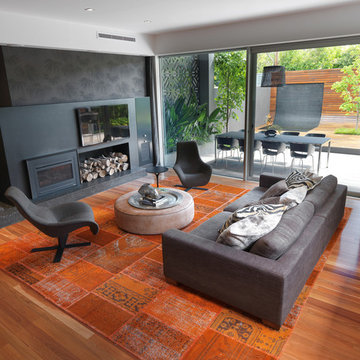
Photo Andrew Wuttke
Design ideas for a large contemporary open concept family room in Melbourne with black walls, medium hardwood floors, a wall-mounted tv, a wood stove, a metal fireplace surround and orange floor.
Design ideas for a large contemporary open concept family room in Melbourne with black walls, medium hardwood floors, a wall-mounted tv, a wood stove, a metal fireplace surround and orange floor.
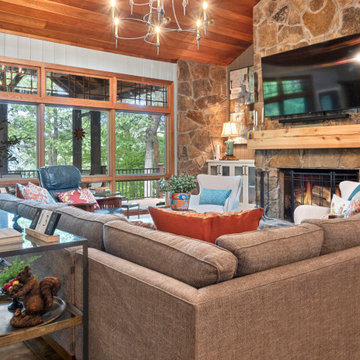
This is an example of a large midcentury open concept family room in Other with blue walls, ceramic floors, a standard fireplace, a stone fireplace surround, a wall-mounted tv, orange floor, wood and planked wall panelling.
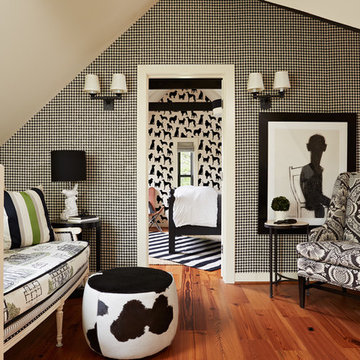
Susan Gilmore
Photo of a mid-sized traditional loft-style family room in Minneapolis with medium hardwood floors, multi-coloured walls, orange floor, no fireplace and no tv.
Photo of a mid-sized traditional loft-style family room in Minneapolis with medium hardwood floors, multi-coloured walls, orange floor, no fireplace and no tv.
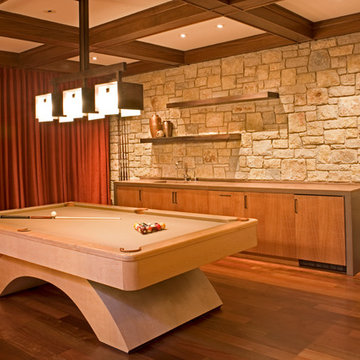
Pool table and home theater
Sharon Risedorph photography
Inspiration for a large mediterranean family room in San Francisco with medium hardwood floors, beige walls and orange floor.
Inspiration for a large mediterranean family room in San Francisco with medium hardwood floors, beige walls and orange floor.
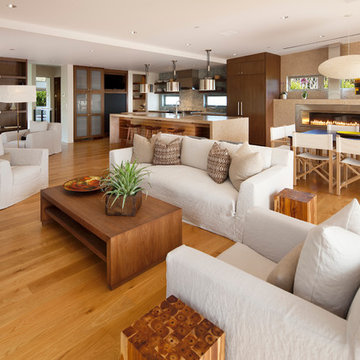
Photo: Jim Bartsch Photography
This is an example of a large contemporary open concept family room in Santa Barbara with light hardwood floors, white walls and orange floor.
This is an example of a large contemporary open concept family room in Santa Barbara with light hardwood floors, white walls and orange floor.
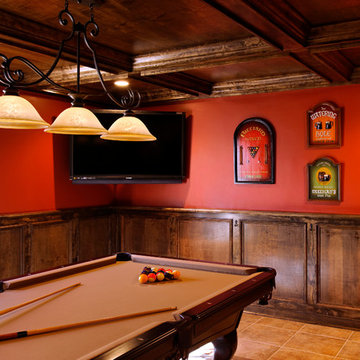
Design ideas for a mid-sized traditional family room in DC Metro with red walls, ceramic floors and orange floor.
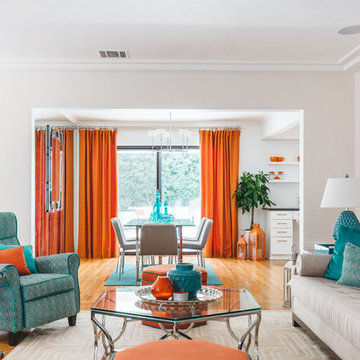
Photo of an eclectic enclosed family room in Los Angeles with a game room, white walls, medium hardwood floors and orange floor.
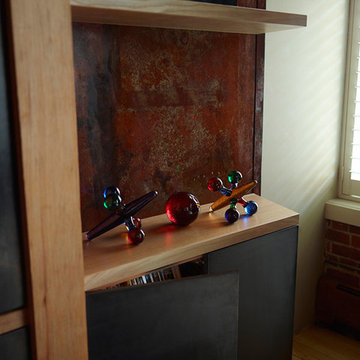
Built-in shelving unit and media wall. Fir beams, steel I-beam, patinated steel, solid rift oak cantilevered shelving. photo by Miller Photographics
Inspiration for a large modern enclosed family room in Denver with a game room, green walls, medium hardwood floors, a concealed tv and orange floor.
Inspiration for a large modern enclosed family room in Denver with a game room, green walls, medium hardwood floors, a concealed tv and orange floor.
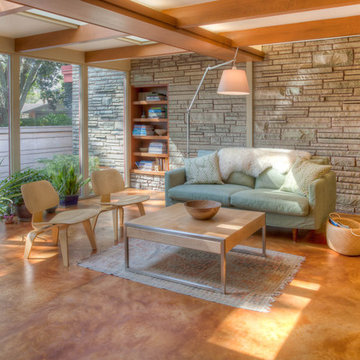
Remodeling to 1956 John Randall MacDonald Usonian home.
Midcentury family room in Milwaukee with beige walls, concrete floors and orange floor.
Midcentury family room in Milwaukee with beige walls, concrete floors and orange floor.
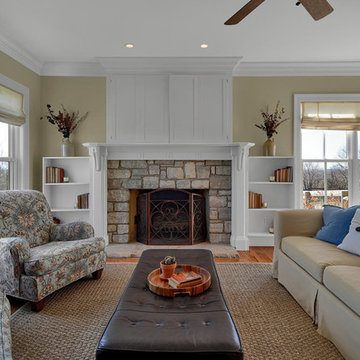
Design ideas for a small country enclosed family room in Minneapolis with beige walls, medium hardwood floors, a standard fireplace, a stone fireplace surround, a concealed tv and orange floor.
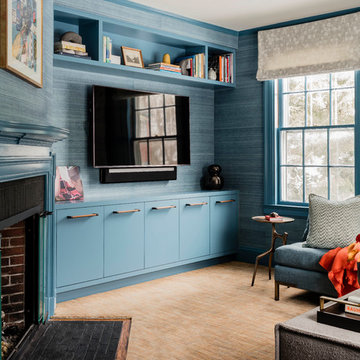
Photography by Michael J. Lee
Inspiration for a mid-sized transitional enclosed family room in Boston with a library, blue walls, carpet, a standard fireplace, a wood fireplace surround, a built-in media wall and orange floor.
Inspiration for a mid-sized transitional enclosed family room in Boston with a library, blue walls, carpet, a standard fireplace, a wood fireplace surround, a built-in media wall and orange floor.
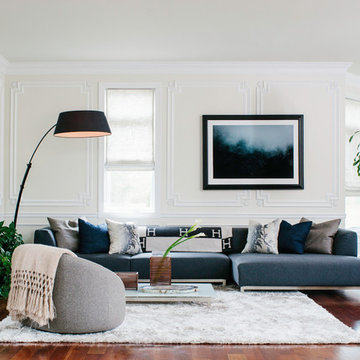
Julian Huarte
Design ideas for a transitional open concept family room in Philadelphia with a music area, beige walls, medium hardwood floors and orange floor.
Design ideas for a transitional open concept family room in Philadelphia with a music area, beige walls, medium hardwood floors and orange floor.
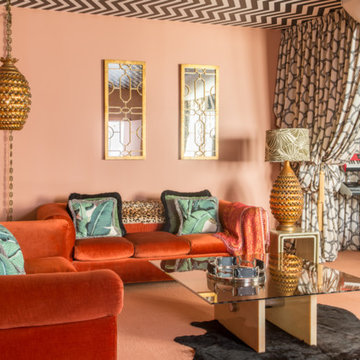
Design ideas for a mid-sized eclectic open concept family room in Los Angeles with a music area, orange walls, carpet and orange floor.
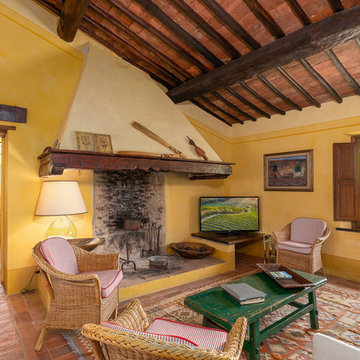
Design ideas for a mediterranean enclosed family room in Florence with yellow walls, terra-cotta floors, a freestanding tv and orange floor.
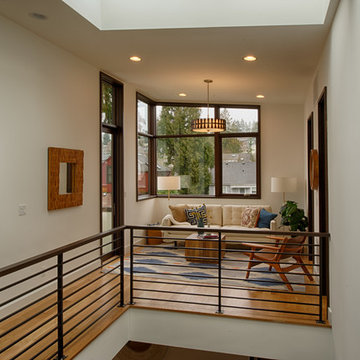
Photo of a mid-sized contemporary family room in Seattle with beige walls, medium hardwood floors and orange floor.
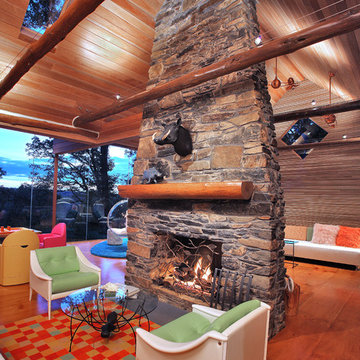
Kenneth M. Wyner
Design ideas for an eclectic open concept family room in DC Metro with medium hardwood floors, a standard fireplace, a stone fireplace surround and orange floor.
Design ideas for an eclectic open concept family room in DC Metro with medium hardwood floors, a standard fireplace, a stone fireplace surround and orange floor.
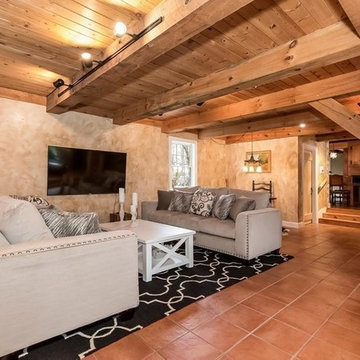
Design ideas for a large country open concept family room in Philadelphia with beige walls, porcelain floors, no fireplace, a wall-mounted tv and orange floor.
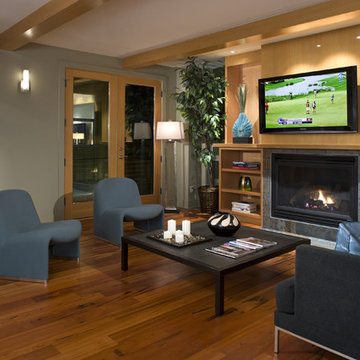
Three houses include a lower level accessible apartment with a dedicated kitchen, bedroom, and bathroom. All levels center on glass atria with views of the site landscaping and courtyards. The houses face west to entry bridges spanning the streams and pools below and east to covered decks and Seattle views. The Glade uses natural and sustainable materials and finishes to complement Northwest contemporary forms and textures.
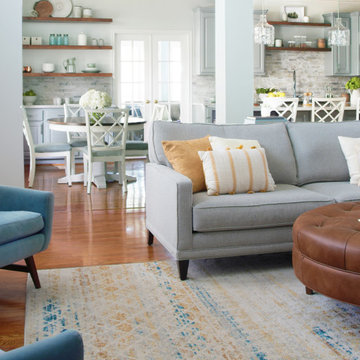
The fireplace was refaced with a Marble Tile – Hasia Blue Honed from Arizona Tile. Wall paint color Sherwin Williams Frosty White 6196. The Cabinetry is all painted in a soft blue/grey (Sherwin Williams Mineral Deposit 7652 ) and the walls are painted in (Sherwin Williams Frosty White 6196) The island was custom made to function for them. They requested lots of storage so we designed storage in the front of the island as well and the left side was open shelved for cookbooks. Counters are quartz from LG. I love using Quartz for a more durable option keeping it family-friendly. We opted for a nice stone mosaic from Daltile – Sublimity Namaste.
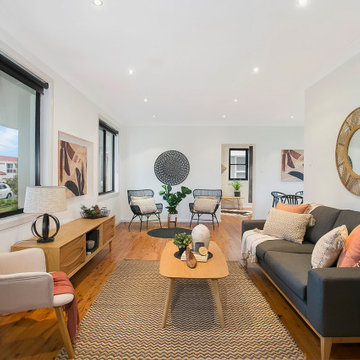
Inspiration for a mid-sized transitional open concept family room in Sydney with white walls, medium hardwood floors, a wall-mounted tv and orange floor.
Family Room Design Photos with Orange Floor
1