Family Room Design Photos with Brown Walls
Refine by:
Budget
Sort by:Popular Today
1 - 20 of 4,750 photos
Item 1 of 2

Design ideas for a mid-sized contemporary enclosed family room in Sydney with a library, brown walls, painted wood floors, a standard fireplace, a stone fireplace surround, a built-in media wall, beige floor and recessed.

Design ideas for a large contemporary open concept family room in Melbourne with a home bar, brown walls, medium hardwood floors, a hanging fireplace, a stone fireplace surround, a built-in media wall and wood walls.
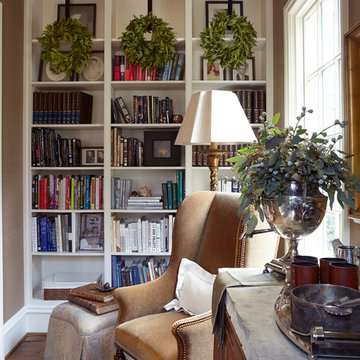
Photo of a traditional family room in Birmingham with brown walls, dark hardwood floors and a library.
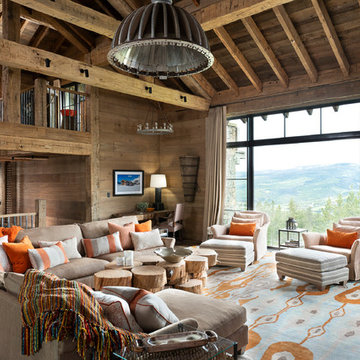
Photography - LongViews Studios
Design ideas for an expansive country open concept family room in Other with brown walls, medium hardwood floors and brown floor.
Design ideas for an expansive country open concept family room in Other with brown walls, medium hardwood floors and brown floor.
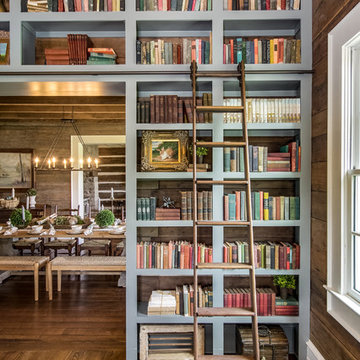
Inspiration for a country family room in Nashville with a library, brown walls and medium hardwood floors.
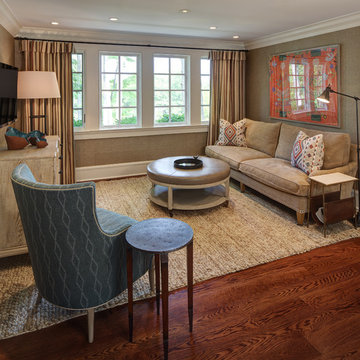
Tricia Shay Photography
Photo of a mid-sized traditional enclosed family room in Cleveland with brown walls, medium hardwood floors, no fireplace and a wall-mounted tv.
Photo of a mid-sized traditional enclosed family room in Cleveland with brown walls, medium hardwood floors, no fireplace and a wall-mounted tv.
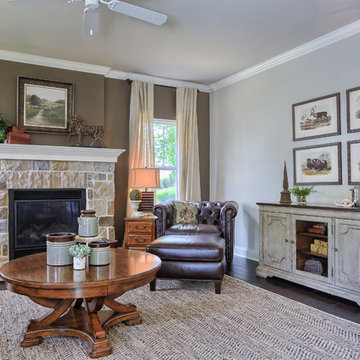
Our Avondale model at 1103 South Lincoln Avenue, Lebanon, PA in the Winslett neighborhood won the Lancaster-Lebanon Parade Of Homes Honorable Mention Best Interior Design award. We’ve mixed wood finishes and textures to keep the room visually interesting, but maintained neutral colors.
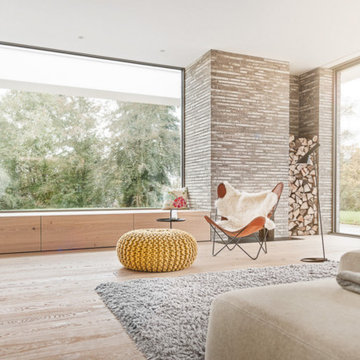
Design ideas for a mid-sized contemporary family room in Nuremberg with brown walls and light hardwood floors.
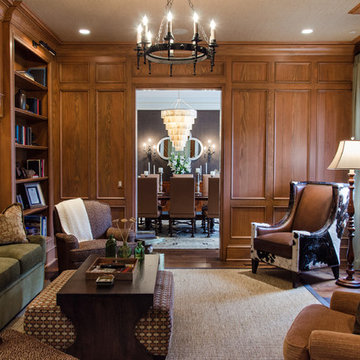
Library
Photo of a large traditional enclosed family room in Nashville with a library, brown walls, dark hardwood floors, a standard fireplace, a wood fireplace surround and a wall-mounted tv.
Photo of a large traditional enclosed family room in Nashville with a library, brown walls, dark hardwood floors, a standard fireplace, a wood fireplace surround and a wall-mounted tv.
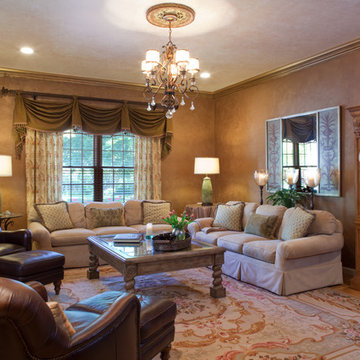
Warm and cozy, tuscan inspired family room. Suede finish not the walls, a beautiful Aubosson rug and 2 very comfy velvet sofas! Great Family space.
Mid-sized traditional enclosed family room in New York with brown walls, medium hardwood floors, a wall-mounted tv and no fireplace.
Mid-sized traditional enclosed family room in New York with brown walls, medium hardwood floors, a wall-mounted tv and no fireplace.
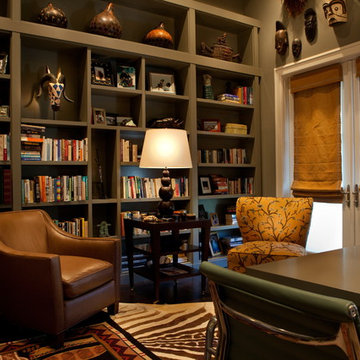
Transitional enclosed family room in Orlando with a library, brown walls and dark hardwood floors.
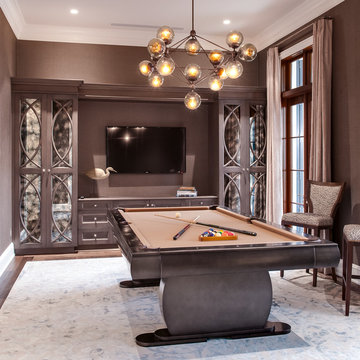
This is an example of a mid-sized transitional enclosed family room in Miami with brown walls, dark hardwood floors, no fireplace, a wall-mounted tv and brown floor.
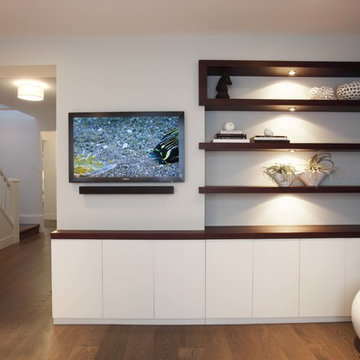
Photo of a contemporary family room in Other with brown walls, dark hardwood floors and a wall-mounted tv.
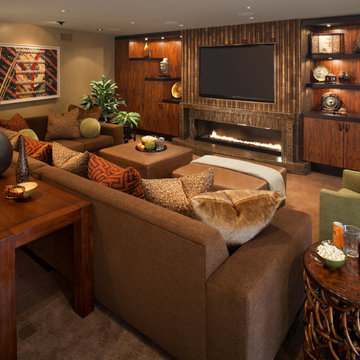
“There’s a custom, oversized sectional, a 6-foot Sparks linear fireplace, and a 70-inch TV; what better place for family movie night?”
- San Diego Home/Garden Lifestyles Magazine
August 2013
James Brady Photography
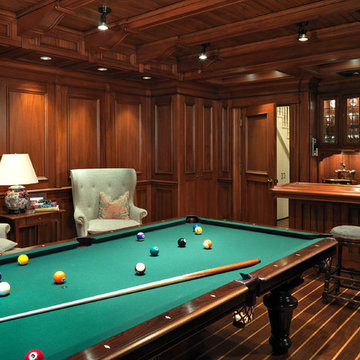
Photography by Richard Mandelkorn
This is an example of a traditional family room in Boston with dark hardwood floors, no fireplace and brown walls.
This is an example of a traditional family room in Boston with dark hardwood floors, no fireplace and brown walls.
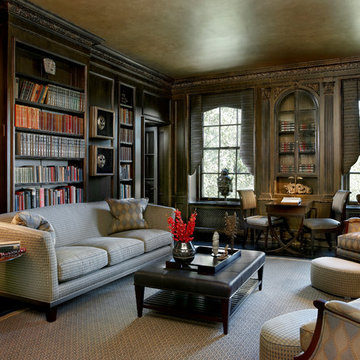
Family Room/Library
Tony Soluri
Photo of a large traditional enclosed family room in Chicago with a library, brown walls, no fireplace, no tv, dark hardwood floors, brown floor and wood walls.
Photo of a large traditional enclosed family room in Chicago with a library, brown walls, no fireplace, no tv, dark hardwood floors, brown floor and wood walls.
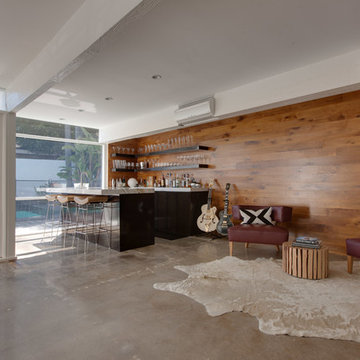
The bar area features a walnut wood wall, Caesarstone countertops, polished concrete floors and floating shelves.
For more information please call Christiano Homes at (949)294-5387 or email at heather@christianohomes.com
Photo by Michael Asgian
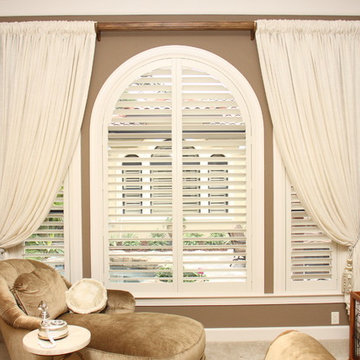
Design ideas for a mid-sized mediterranean family room in Tampa with brown walls and carpet.
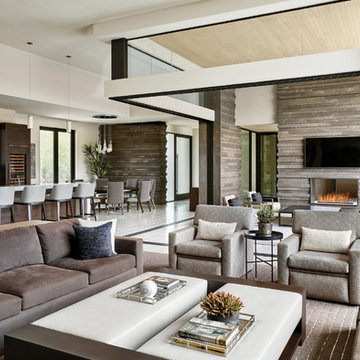
This photo: Interior designer Claire Ownby, who crafted furniture for the great room's living area, took her cues for the palette from the architecture. The sofa's Roma fabric mimics the Cantera Negra stone columns, chairs sport a Pindler granite hue, and the Innovations Rodeo faux leather on the coffee table resembles the floor tiles. Nearby, Shakuff's Tube chandelier hangs over a dining table surrounded by chairs in a charcoal Pindler fabric.
Positioned near the base of iconic Camelback Mountain, “Outside In” is a modernist home celebrating the love of outdoor living Arizonans crave. The design inspiration was honoring early territorial architecture while applying modernist design principles.
Dressed with undulating negra cantera stone, the massing elements of “Outside In” bring an artistic stature to the project’s design hierarchy. This home boasts a first (never seen before feature) — a re-entrant pocketing door which unveils virtually the entire home’s living space to the exterior pool and view terrace.
A timeless chocolate and white palette makes this home both elegant and refined. Oriented south, the spectacular interior natural light illuminates what promises to become another timeless piece of architecture for the Paradise Valley landscape.
Project Details | Outside In
Architect: CP Drewett, AIA, NCARB, Drewett Works
Builder: Bedbrock Developers
Interior Designer: Ownby Design
Photographer: Werner Segarra
Publications:
Luxe Interiors & Design, Jan/Feb 2018, "Outside In: Optimized for Entertaining, a Paradise Valley Home Connects with its Desert Surrounds"
Awards:
Gold Nugget Awards - 2018
Award of Merit – Best Indoor/Outdoor Lifestyle for a Home – Custom
The Nationals - 2017
Silver Award -- Best Architectural Design of a One of a Kind Home - Custom or Spec
http://www.drewettworks.com/outside-in/
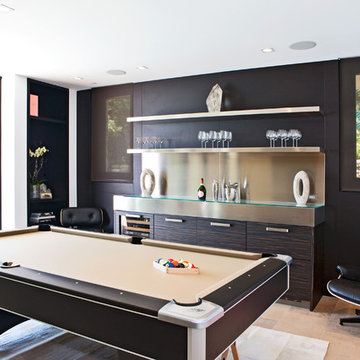
Builder/Designer/Owner – Masud Sarshar
Photos by – Simon Berlyn, BerlynPhotography
Our main focus in this beautiful beach-front Malibu home was the view. Keeping all interior furnishing at a low profile so that your eye stays focused on the crystal blue Pacific. Adding natural furs and playful colors to the homes neutral palate kept the space warm and cozy. Plants and trees helped complete the space and allowed “life” to flow inside and out. For the exterior furnishings we chose natural teak and neutral colors, but added pops of orange to contrast against the bright blue skyline.
This multipurpose room is a game room, a pool room, a family room, a built in bar, and a in door out door space. Please place to entertain and have a cocktail at the same time.
JL Interiors is a LA-based creative/diverse firm that specializes in residential interiors. JL Interiors empowers homeowners to design their dream home that they can be proud of! The design isn’t just about making things beautiful; it’s also about making things work beautifully. Contact us for a free consultation Hello@JLinteriors.design _ 310.390.6849_ www.JLinteriors.design
Family Room Design Photos with Brown Walls
1