Gender-neutral Storage and Wardrobe Design Ideas
Refine by:
Budget
Sort by:Popular Today
141 - 160 of 33,375 photos
Item 1 of 2
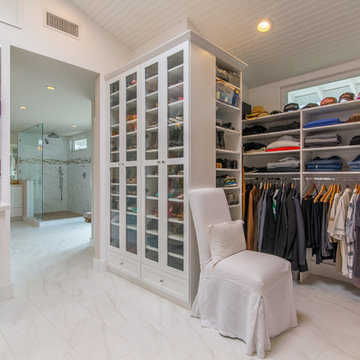
Costa Mesa, CA Property. Photography by Finally Real Estate Video & Photography. www.FinallyRE.com
Large traditional gender-neutral walk-in wardrobe in Orange County with open cabinets, white cabinets and beige floor.
Large traditional gender-neutral walk-in wardrobe in Orange County with open cabinets, white cabinets and beige floor.

Ken Vaughan - Vaughan Creative Media
Design ideas for a mid-sized traditional gender-neutral walk-in wardrobe in Dallas with shaker cabinets, white cabinets, dark hardwood floors and brown floor.
Design ideas for a mid-sized traditional gender-neutral walk-in wardrobe in Dallas with shaker cabinets, white cabinets, dark hardwood floors and brown floor.
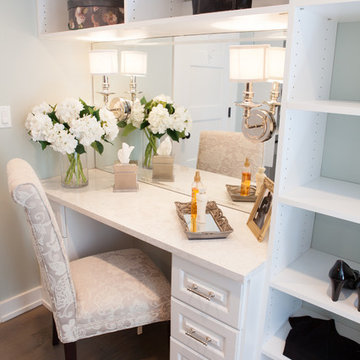
This 1930's Barrington Hills farmhouse was in need of some TLC when it was purchased by this southern family of five who planned to make it their new home. The renovation taken on by Advance Design Studio's designer Scott Christensen and master carpenter Justin Davis included a custom porch, custom built in cabinetry in the living room and children's bedrooms, 2 children's on-suite baths, a guest powder room, a fabulous new master bath with custom closet and makeup area, a new upstairs laundry room, a workout basement, a mud room, new flooring and custom wainscot stairs with planked walls and ceilings throughout the home.
The home's original mechanicals were in dire need of updating, so HVAC, plumbing and electrical were all replaced with newer materials and equipment. A dramatic change to the exterior took place with the addition of a quaint standing seam metal roofed farmhouse porch perfect for sipping lemonade on a lazy hot summer day.
In addition to the changes to the home, a guest house on the property underwent a major transformation as well. Newly outfitted with updated gas and electric, a new stacking washer/dryer space was created along with an updated bath complete with a glass enclosed shower, something the bath did not previously have. A beautiful kitchenette with ample cabinetry space, refrigeration and a sink was transformed as well to provide all the comforts of home for guests visiting at the classic cottage retreat.
The biggest design challenge was to keep in line with the charm the old home possessed, all the while giving the family all the convenience and efficiency of modern functioning amenities. One of the most interesting uses of material was the porcelain "wood-looking" tile used in all the baths and most of the home's common areas. All the efficiency of porcelain tile, with the nostalgic look and feel of worn and weathered hardwood floors. The home’s casual entry has an 8" rustic antique barn wood look porcelain tile in a rich brown to create a warm and welcoming first impression.
Painted distressed cabinetry in muted shades of gray/green was used in the powder room to bring out the rustic feel of the space which was accentuated with wood planked walls and ceilings. Fresh white painted shaker cabinetry was used throughout the rest of the rooms, accentuated by bright chrome fixtures and muted pastel tones to create a calm and relaxing feeling throughout the home.
Custom cabinetry was designed and built by Advance Design specifically for a large 70” TV in the living room, for each of the children’s bedroom’s built in storage, custom closets, and book shelves, and for a mudroom fit with custom niches for each family member by name.
The ample master bath was fitted with double vanity areas in white. A generous shower with a bench features classic white subway tiles and light blue/green glass accents, as well as a large free standing soaking tub nestled under a window with double sconces to dim while relaxing in a luxurious bath. A custom classic white bookcase for plush towels greets you as you enter the sanctuary bath.
Joe Nowak
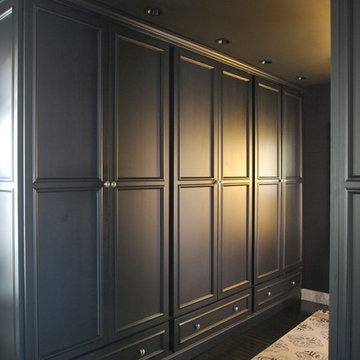
Design ideas for a contemporary gender-neutral walk-in wardrobe in Columbus with recessed-panel cabinets, black cabinets and dark hardwood floors.
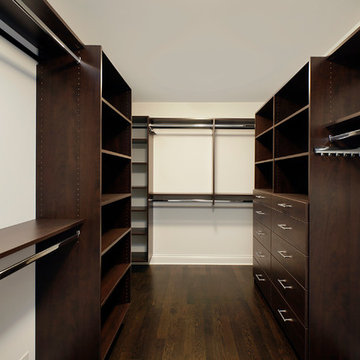
Inspiration for a large transitional gender-neutral walk-in wardrobe in Chicago with open cabinets, dark wood cabinets and dark hardwood floors.
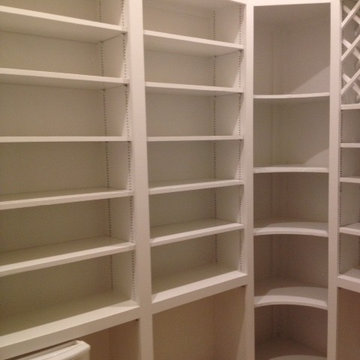
Photo of a mid-sized contemporary gender-neutral walk-in wardrobe in Austin with open cabinets, white cabinets, travertine floors and beige floor.
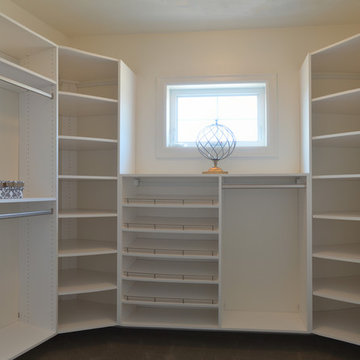
Design ideas for a small traditional gender-neutral walk-in wardrobe in New York with flat-panel cabinets, white cabinets and carpet.
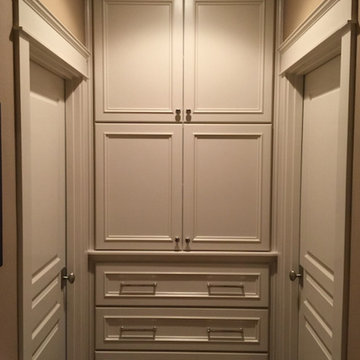
A beautiful linen closet, with cedar lined drawers was created in a dead space in the clients hallway.
Design ideas for a small traditional gender-neutral built-in wardrobe in Portland with recessed-panel cabinets and white cabinets.
Design ideas for a small traditional gender-neutral built-in wardrobe in Portland with recessed-panel cabinets and white cabinets.
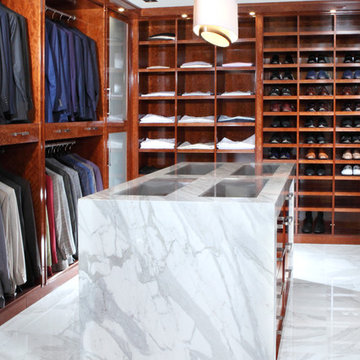
Peter Chollick
This is an example of a large contemporary gender-neutral walk-in wardrobe in Philadelphia with flat-panel cabinets, medium wood cabinets and marble floors.
This is an example of a large contemporary gender-neutral walk-in wardrobe in Philadelphia with flat-panel cabinets, medium wood cabinets and marble floors.
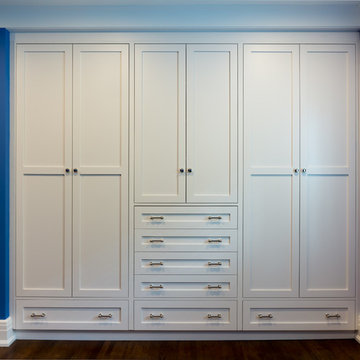
Bedroom closet mixing doors and drawers. White shaker style.
Photo of a mid-sized contemporary gender-neutral built-in wardrobe in Toronto with shaker cabinets, white cabinets, medium hardwood floors and brown floor.
Photo of a mid-sized contemporary gender-neutral built-in wardrobe in Toronto with shaker cabinets, white cabinets, medium hardwood floors and brown floor.
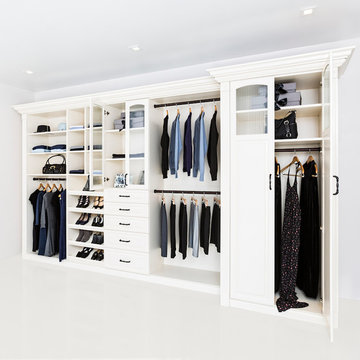
Classy traditional style reach-in closet features painted MDF and wood, dental crown molding, oil rubbed bronze hardware, and solid wood doors with elegant reeded glass.
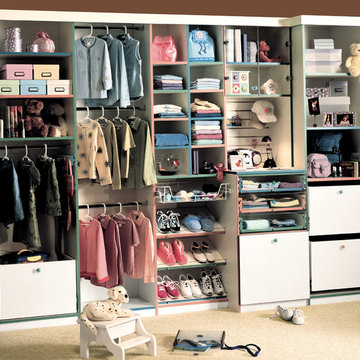
Mid-sized contemporary gender-neutral built-in wardrobe in Los Angeles with flat-panel cabinets, white cabinets and carpet.
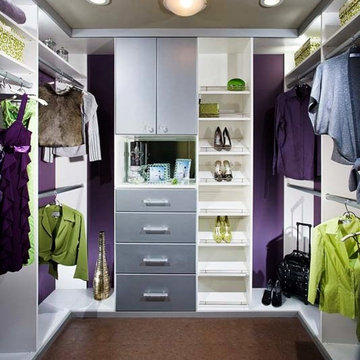
White melamine accented with brushed aluminum Bullnose faces and molding.
Photo of a small contemporary gender-neutral walk-in wardrobe in Los Angeles with flat-panel cabinets and white cabinets.
Photo of a small contemporary gender-neutral walk-in wardrobe in Los Angeles with flat-panel cabinets and white cabinets.
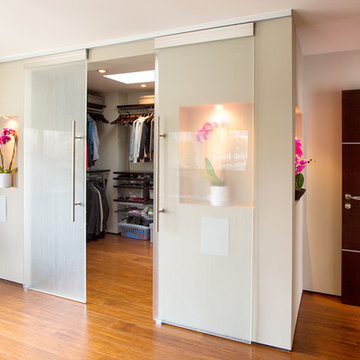
Large contemporary gender-neutral dressing room in Los Angeles with open cabinets, dark wood cabinets and medium hardwood floors.
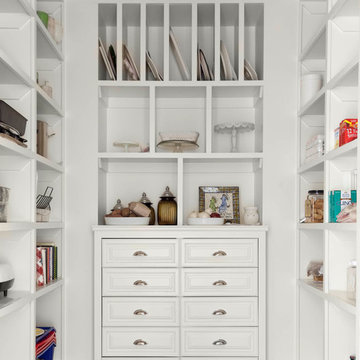
Nathan Schroder Photography
BK Design Studio
Photo of a large traditional gender-neutral walk-in wardrobe in Dallas with white cabinets, dark hardwood floors and brown floor.
Photo of a large traditional gender-neutral walk-in wardrobe in Dallas with white cabinets, dark hardwood floors and brown floor.
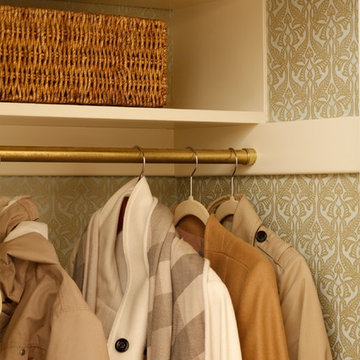
David Papazian
This is an example of a mid-sized traditional gender-neutral built-in wardrobe in Portland with open cabinets, white cabinets and medium hardwood floors.
This is an example of a mid-sized traditional gender-neutral built-in wardrobe in Portland with open cabinets, white cabinets and medium hardwood floors.
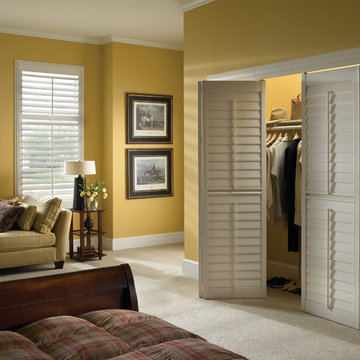
Louvered bi-fold closet doors in yellow bedroom
Design ideas for a mid-sized traditional gender-neutral built-in wardrobe in Atlanta with louvered cabinets and carpet.
Design ideas for a mid-sized traditional gender-neutral built-in wardrobe in Atlanta with louvered cabinets and carpet.
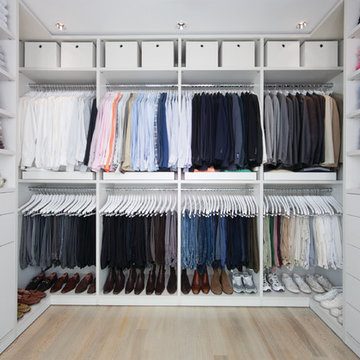
Featuring extensive double hanging space and polished polished details, this modern design is both simple and elegant.
Design ideas for a mid-sized modern gender-neutral walk-in wardrobe in Nashville with flat-panel cabinets, white cabinets and light hardwood floors.
Design ideas for a mid-sized modern gender-neutral walk-in wardrobe in Nashville with flat-panel cabinets, white cabinets and light hardwood floors.
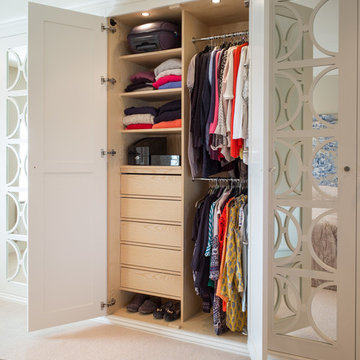
Photo of a transitional gender-neutral storage and wardrobe in Other with glass-front cabinets, white cabinets, carpet and beige floor.
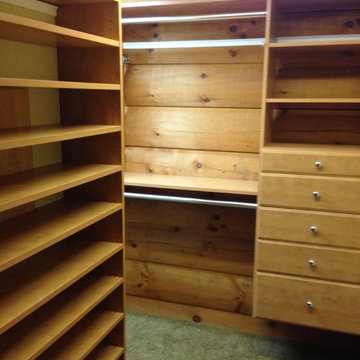
Sandy McKee
Photo of a mid-sized country gender-neutral walk-in wardrobe in Other with open cabinets, medium wood cabinets and carpet.
Photo of a mid-sized country gender-neutral walk-in wardrobe in Other with open cabinets, medium wood cabinets and carpet.
Gender-neutral Storage and Wardrobe Design Ideas
8