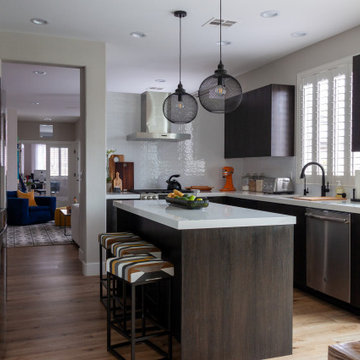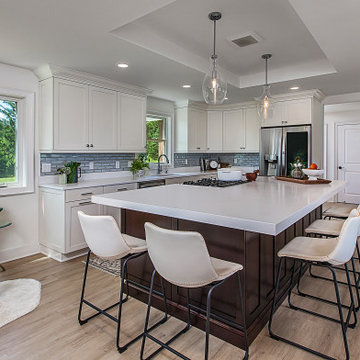Grey Kitchen Design Ideas
Refine by:
Budget
Sort by:Popular Today
161 - 180 of 369,663 photos

Valley Village, CA - Complete Kitchen remodel
Mid-sized country galley kitchen pantry in Los Angeles with a drop-in sink, shaker cabinets, white cabinets, quartzite benchtops, multi-coloured splashback, ceramic splashback, white appliances, cement tiles, no island and beige floor.
Mid-sized country galley kitchen pantry in Los Angeles with a drop-in sink, shaker cabinets, white cabinets, quartzite benchtops, multi-coloured splashback, ceramic splashback, white appliances, cement tiles, no island and beige floor.

The original space was a long, narrow room, with a tv and sofa on one end, and a dining table on the other. Both zones felt completely disjointed and at loggerheads with one another. Attached to the space, through glazed double doors, was a small kitchen area, illuminated in borrowed light from the conservatory and an uninspiring roof light in a connecting space.
But our designers knew exactly what to do with this home that had so much untapped potential. Starting by moving the kitchen into the generously sized orangery space, with informal seating around a breakfast bar. Creating a bright, welcoming, and social environment to prepare family meals and relax together in close proximity. In the warmer months the French doors, positioned within this kitchen zone, open out to a comfortable outdoor living space where the family can enjoy a chilled glass of wine and a BBQ on a cool summers evening.

Our renovation of a 1930's bungalow focused on opening up the kitchen/dining/living areas to improve flow and connectivity between the spaces. The rustic reclaimed beams help delineate the spaces visually and add texture and warmth. The original white oak floors were refinished with a custom stain to evoke the wood’s natural raw state. We brought color into the space with the ‘blue spruce’ base cabinets and a custom reclaimed island top. The Calacatta gold quartz countertops, hexagon backsplash, and white upper cabinets keep the space feeling light and bright.

Inspiration for a large beach style kitchen pantry in Miami with a farmhouse sink, white cabinets, quartz benchtops, white splashback, stone tile splashback, stainless steel appliances, porcelain floors, with island, white floor and white benchtop.

Inspiration for a large beach style l-shaped kitchen pantry in Other with a drop-in sink, grey cabinets, concrete benchtops, white splashback, ceramic splashback, stainless steel appliances, multiple islands, brown floor, white benchtop and coffered.

Inspiration for a mid-sized contemporary u-shaped open plan kitchen in Cornwall with pink splashback, glass sheet splashback, light hardwood floors, an undermount sink, flat-panel cabinets, grey cabinets, a peninsula, grey floor, white benchtop and vaulted.

Mouser Centra Cabinetry
Heartland Beaded Inset door in Painted Maple, Cornsilk with Chocolate Glaze, Matte, Oil Rubbed Bronze Barrel Hinge for the KITCHEN PERIMETER
Heartland Beaded Inset door in Cherry, Harlow stain, Matte, no glaze, Heirloom distressing, M Angelo Barrel Hinge for the KITCHEN ISLAND

CLIENT GOALS
Nearly every room of this lovely Noe Valley home had been thoughtfully expanded and remodeled through its 120 years, short of the kitchen.
Through this kitchen remodel, our clients wanted to remove the barrier between the kitchen and the family room and increase usability and storage for their growing family.
DESIGN SOLUTION
The kitchen design included modification to a load-bearing wall, which allowed for the seamless integration of the family room into the kitchen and the addition of seating at the peninsula.
The kitchen layout changed considerably by incorporating the classic “triangle” (sink, range, and refrigerator), allowing for more efficient use of space.
The unique and wonderful use of color in this kitchen makes it a classic – form, and function that will be fashionable for generations to come.

Mid-sized country galley separate kitchen in New York with a farmhouse sink, shaker cabinets, medium wood cabinets, quartz benchtops, white splashback, ceramic splashback, stainless steel appliances, no island, grey floor, white benchtop and vaulted.
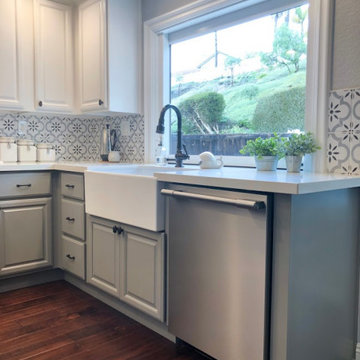
Kitchen Remodel in Tierrasanta Track House, keeping the same footprint and existing floor material. Two-tone cabinet color with gray base cabinets and white upper cabinets and pantry, prefabricated cabinets - not custom. Quartz counters. Patterned backsplash tile. Iron knobs and pulls have a hand made imperfect quality. Apron front sink. Microwave is hidden in the pantry.
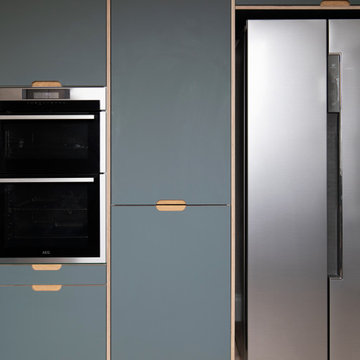
The kitchen is now opened onto the dining room, facilitating the every day life.
Design ideas for a mid-sized contemporary u-shaped separate kitchen in London with a drop-in sink, flat-panel cabinets, green cabinets, quartzite benchtops, white splashback, ceramic splashback, white appliances, light hardwood floors, no island, beige floor and white benchtop.
Design ideas for a mid-sized contemporary u-shaped separate kitchen in London with a drop-in sink, flat-panel cabinets, green cabinets, quartzite benchtops, white splashback, ceramic splashback, white appliances, light hardwood floors, no island, beige floor and white benchtop.

Photo of a mid-sized contemporary galley separate kitchen in Moscow with an undermount sink, flat-panel cabinets, black cabinets, wood benchtops, black splashback, porcelain splashback, black appliances, marble floors, with island and brown benchtop.

This is an example of a transitional galley kitchen in Dublin with recessed-panel cabinets, black cabinets, white splashback, stone slab splashback, black appliances, with island, grey floor and white benchtop.

This hidden outlet is perfectly hidden.
This is an example of a mid-sized traditional l-shaped kitchen pantry in Chicago with a farmhouse sink, recessed-panel cabinets, blue cabinets, quartz benchtops, white splashback, marble splashback, coloured appliances, medium hardwood floors, with island, brown floor and white benchtop.
This is an example of a mid-sized traditional l-shaped kitchen pantry in Chicago with a farmhouse sink, recessed-panel cabinets, blue cabinets, quartz benchtops, white splashback, marble splashback, coloured appliances, medium hardwood floors, with island, brown floor and white benchtop.
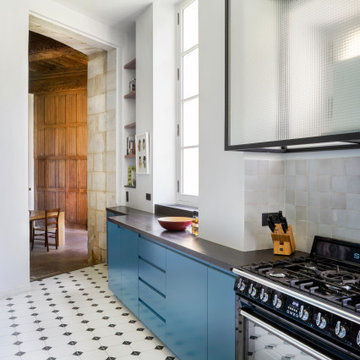
Rénovation d'une cuisine de château, monument classé à Apremont-sur-Allier dans le style contemporain.
Design ideas for a contemporary open plan kitchen in Other with blue cabinets, grey splashback, black appliances and grey benchtop.
Design ideas for a contemporary open plan kitchen in Other with blue cabinets, grey splashback, black appliances and grey benchtop.
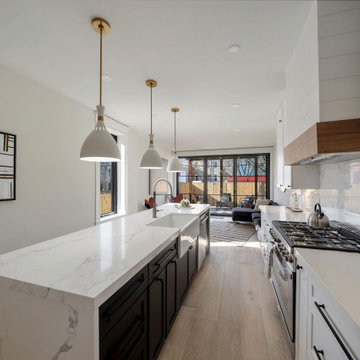
This is an example of a mid-sized contemporary galley eat-in kitchen in DC Metro with an undermount sink, shaker cabinets, white cabinets, quartzite benchtops, white splashback, ceramic splashback, stainless steel appliances, light hardwood floors, with island and yellow benchtop.

Weil Friedman designed this small kitchen for a townhouse in the Carnegie Hill Historic District in New York City. A cozy window seat framed by bookshelves allows for expanded light and views. The entry is framed by a tall pantry on one side and a refrigerator on the other. The Lacanche stove and custom range hood sit between custom cabinets in Farrow and Ball Calamine with soapstone counters and aged brass hardware.
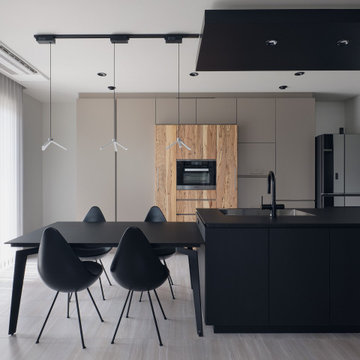
Modern single-wall open plan kitchen in Tokyo with no island, black benchtop, an undermount sink, black splashback, beige floor and wallpaper.
Grey Kitchen Design Ideas
9
