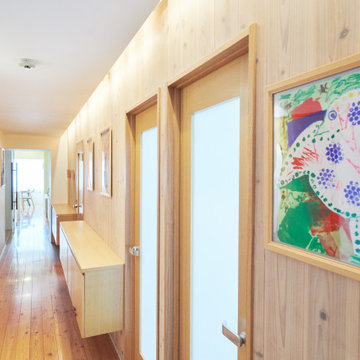Hallway Design Ideas with Planked Wall Panelling
Refine by:
Budget
Sort by:Popular Today
121 - 140 of 295 photos
Item 1 of 2
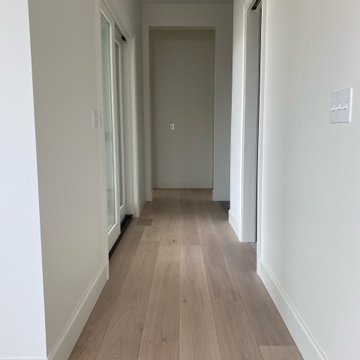
Laguna Oak Hardwood – The Alta Vista Hardwood Flooring Collection is a return to vintage European Design. These beautiful classic and refined floors are crafted out of French White Oak, a premier hardwood species that has been used for everything from flooring to shipbuilding over the centuries due to its stability.
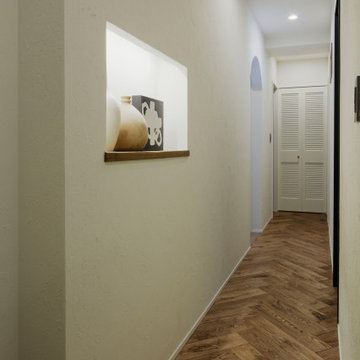
廊下のニッチに間接照明を入れ、ショップのような雰囲気を演出しました。
Design ideas for a mid-sized beach style hallway in Tokyo with white walls, medium hardwood floors, brown floor, wallpaper and planked wall panelling.
Design ideas for a mid-sized beach style hallway in Tokyo with white walls, medium hardwood floors, brown floor, wallpaper and planked wall panelling.
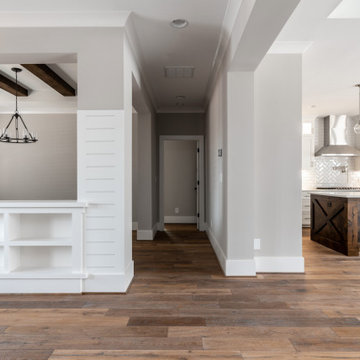
Design ideas for an arts and crafts hallway in Charlotte with beige walls, medium hardwood floors, exposed beam and planked wall panelling.
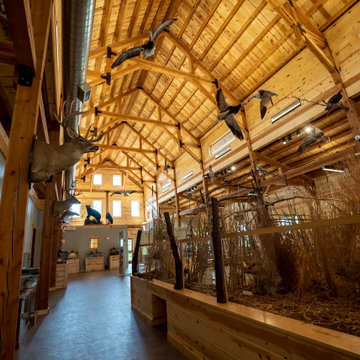
Raised center post and beam nature center interior
Design ideas for an expansive country hallway with grey walls, brown floor, vaulted and planked wall panelling.
Design ideas for an expansive country hallway with grey walls, brown floor, vaulted and planked wall panelling.
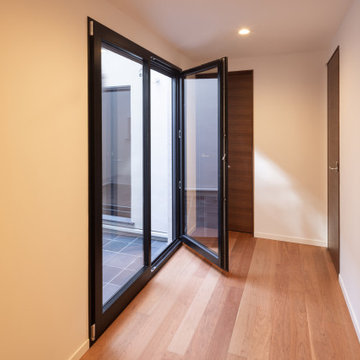
Design ideas for a mid-sized modern hallway in Tokyo with white walls, medium hardwood floors, wallpaper and planked wall panelling.
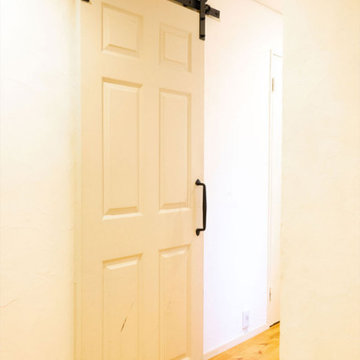
扉の上部はアクセントになる様なレーンを使いました
Photo of a hallway in Kobe with white walls, brown floor, timber and planked wall panelling.
Photo of a hallway in Kobe with white walls, brown floor, timber and planked wall panelling.
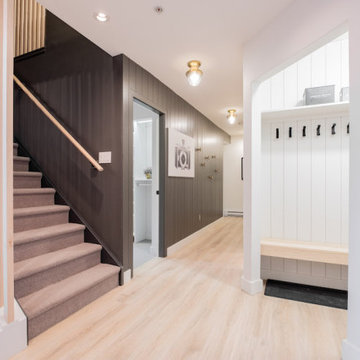
Shiplap wall gave this space a fun refresh
This is an example of a mid-sized contemporary hallway in Other with white walls, laminate floors, beige floor and planked wall panelling.
This is an example of a mid-sized contemporary hallway in Other with white walls, laminate floors, beige floor and planked wall panelling.
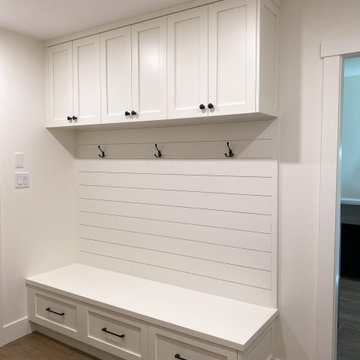
What was once a little laundry nook is now a custom storage mud room space. By moving the w/d to the old office space we were able to create the perfect entryway from the garage and give this home owner a real laundry room.
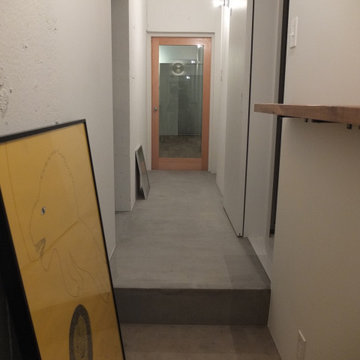
ギャラリーのエントランスのような雰囲気を演出
Small modern hallway in Tokyo with white walls, concrete floors, exposed beam and planked wall panelling.
Small modern hallway in Tokyo with white walls, concrete floors, exposed beam and planked wall panelling.
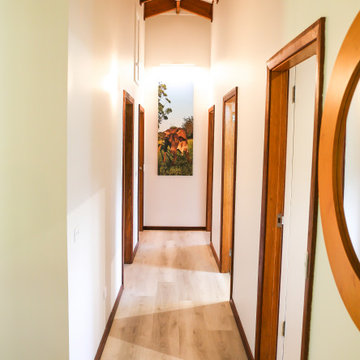
Farm House renovation vaulted ceilings & contemporary fit out.
Inspiration for a large contemporary hallway in Other with white walls, laminate floors, brown floor, exposed beam and planked wall panelling.
Inspiration for a large contemporary hallway in Other with white walls, laminate floors, brown floor, exposed beam and planked wall panelling.
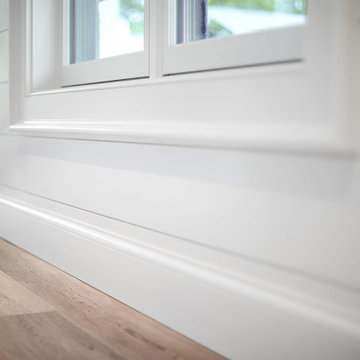
The finished space under the garage is an ocean lovers dream. The coastal design style is inspired by the client’s Nantucket vacations. The floor plan includes a living room, galley kitchen, guest bedroom and full guest bathroom.
Coastal decor elements include a color scheme of orangey red, grey and blue. The wall to wall shiplap, waterfall tiled shower, sand colored luxury plank flooring and natural light from the many windows complete this seaside themed guest space.
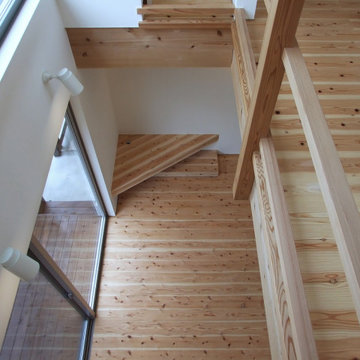
ブリッジより1階リビングを望む
Inspiration for a hallway in Other with white walls, light hardwood floors, wallpaper and planked wall panelling.
Inspiration for a hallway in Other with white walls, light hardwood floors, wallpaper and planked wall panelling.
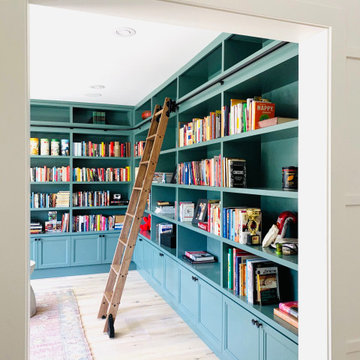
Inspiration for a hallway in Los Angeles with white walls, light hardwood floors, multi-coloured floor, vaulted and planked wall panelling.
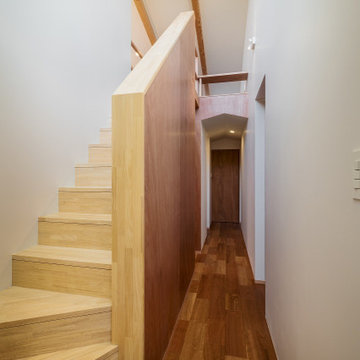
This is an example of a small contemporary hallway in Other with white walls, medium hardwood floors, beige floor, timber and planked wall panelling.
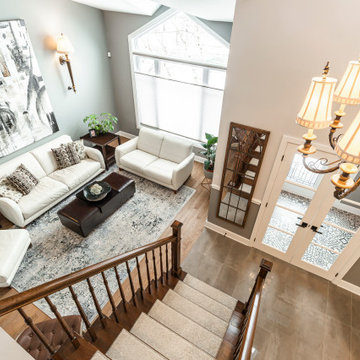
Photo of a large country hallway in Montreal with grey walls, porcelain floors, grey floor, recessed and planked wall panelling.
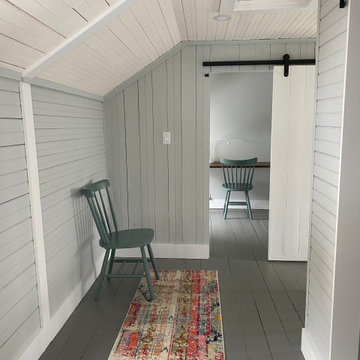
Lake house staged for sale
This is an example of a small country hallway in New York with grey walls, painted wood floors, grey floor, timber and planked wall panelling.
This is an example of a small country hallway in New York with grey walls, painted wood floors, grey floor, timber and planked wall panelling.
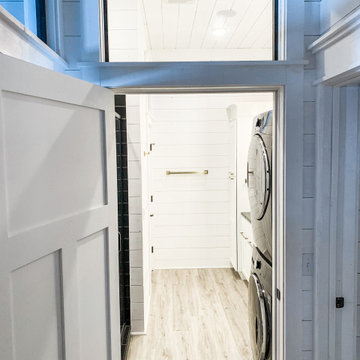
Photo of a mid-sized country hallway in Minneapolis with white walls, laminate floors, brown floor, timber and planked wall panelling.
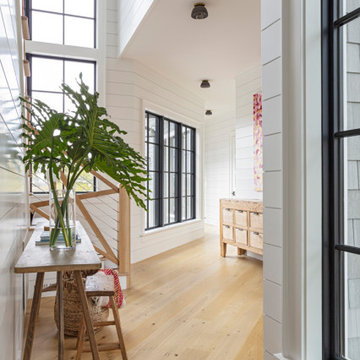
Design ideas for a beach style hallway in Charleston with white walls, light hardwood floors and planked wall panelling.
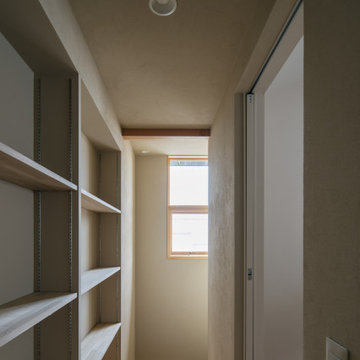
子供が雑に収納出来るように建具を無くしてオープンとしている。
Design ideas for a mid-sized modern hallway in Other with beige walls, medium hardwood floors, brown floor, timber and planked wall panelling.
Design ideas for a mid-sized modern hallway in Other with beige walls, medium hardwood floors, brown floor, timber and planked wall panelling.
Hallway Design Ideas with Planked Wall Panelling
7
