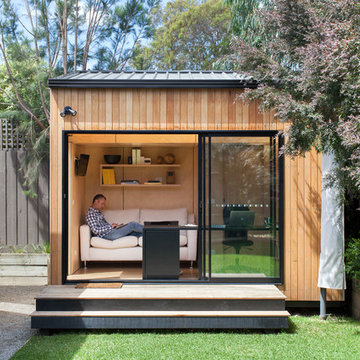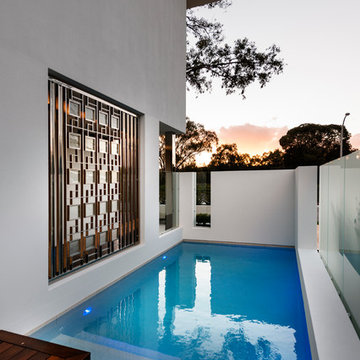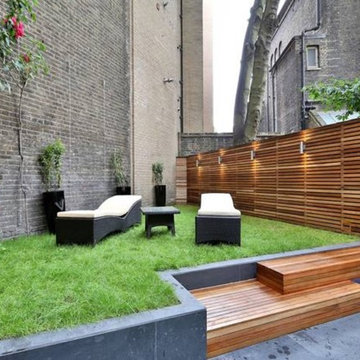Small Space Design 3,271 Home Design Photos
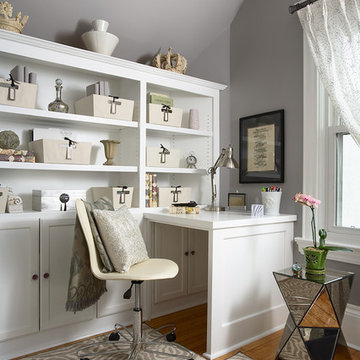
Our Minneapolis design studio gave this home office a feminine, fashion-inspired theme. The highlight of the space is the custom built-in desk and shelves. The room has a simple color scheme of gray, cream, white, and lavender, with a pop of purple added with the comfy accent chair. Medium-tone wood floors add a dash of warmth.
---
Project designed by Minneapolis interior design studio LiLu Interiors. They serve the Minneapolis-St. Paul area including Wayzata, Edina, and Rochester, and they travel to the far-flung destinations that their upscale clientele own second homes in.
---
For more about LiLu Interiors, click here: https://www.liluinteriors.com/
----
To learn more about this project, click here: https://www.liluinteriors.com/blog/portfolio-items/perfectly-suited/
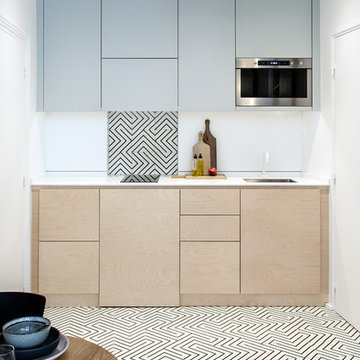
Photo : BCDF Studio
This is an example of a mid-sized scandinavian single-wall open plan kitchen in Paris with an undermount sink, light wood cabinets, white splashback, no island, beaded inset cabinets, quartzite benchtops, ceramic splashback, panelled appliances, cement tiles, multi-coloured floor and white benchtop.
This is an example of a mid-sized scandinavian single-wall open plan kitchen in Paris with an undermount sink, light wood cabinets, white splashback, no island, beaded inset cabinets, quartzite benchtops, ceramic splashback, panelled appliances, cement tiles, multi-coloured floor and white benchtop.
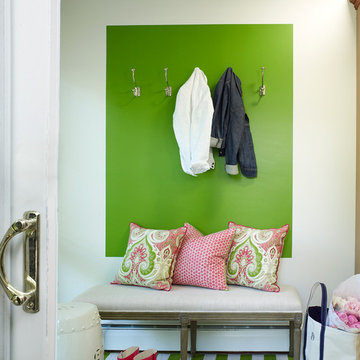
This is an example of a small transitional vestibule in New York with green walls, medium hardwood floors, a white front door and a single front door.
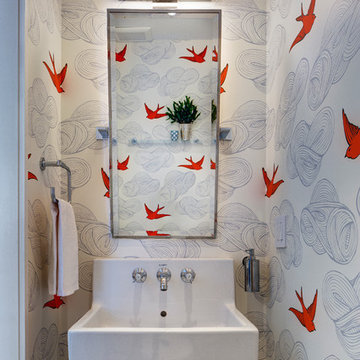
Francis Dzikowski
This is an example of a transitional powder room in New York with multi-coloured walls and a wall-mount sink.
This is an example of a transitional powder room in New York with multi-coloured walls and a wall-mount sink.
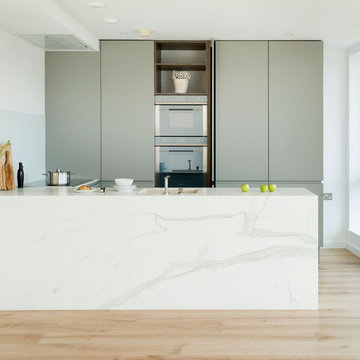
This bright open-planed kitchen uses a smart mix of materials to achieve a contemporary classic look. Neolith Estatuario porcelain tiles has been used for the worktop and kitchen island, providing durability and a cost effective alternative to real marble. A built in sink and a single adjustable barazza tap maintains a minimal look. Matt Lacquered cabinetry provides a subtle contrast whilst wooden effect laminate carcass and shelving breaks up the look. Pocket doors allows flexibility with how the kitchen can be used and a glass splash back was used for a seamless look.
David Giles
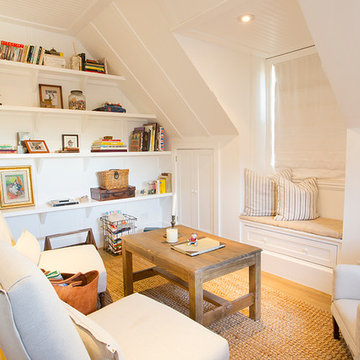
© Dana Miller, www.millerhallphoto.com
Design ideas for an eclectic family room in Los Angeles with a library, white walls and light hardwood floors.
Design ideas for an eclectic family room in Los Angeles with a library, white walls and light hardwood floors.
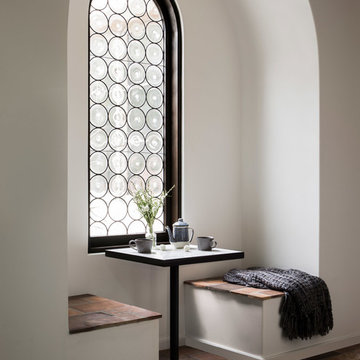
Clear stained glass arched window seating with a slate banquet.
Inspiration for a small mediterranean dining room in Santa Barbara with terra-cotta floors, brown floor, white walls and no fireplace.
Inspiration for a small mediterranean dining room in Santa Barbara with terra-cotta floors, brown floor, white walls and no fireplace.
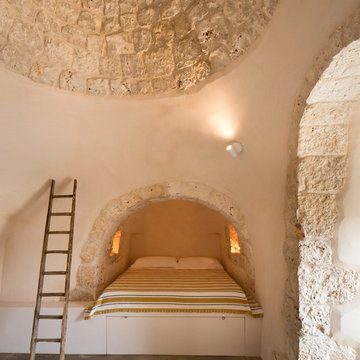
Photo of a small mediterranean guest bedroom in Other with beige walls, concrete floors, no fireplace and grey floor.
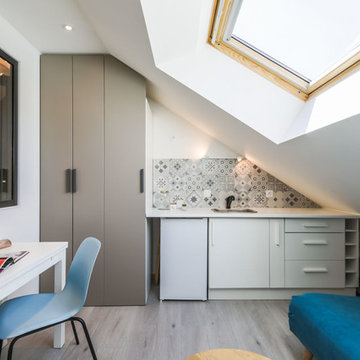
This is an example of a small contemporary single-wall open plan kitchen in Grenoble with a drop-in sink, flat-panel cabinets, white cabinets, grey splashback, white appliances, medium hardwood floors, grey floor and white benchtop.
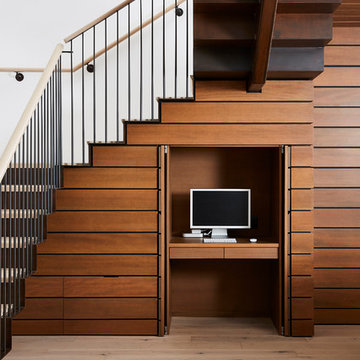
Inspiration for a small industrial study room in Minneapolis with light hardwood floors, no fireplace, a built-in desk and beige floor.
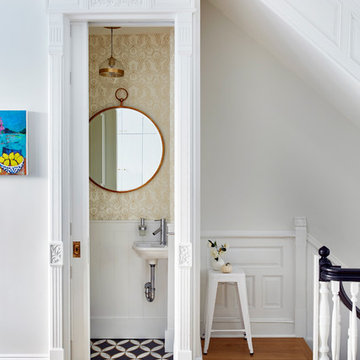
Clever, Art-Deco powder room with Hygge and West wallpaper and Anthropologie mirror, Photo by Jacob Snavely
Small transitional powder room in New York with beige walls, a wall-mount sink, multi-coloured floor and cement tiles.
Small transitional powder room in New York with beige walls, a wall-mount sink, multi-coloured floor and cement tiles.
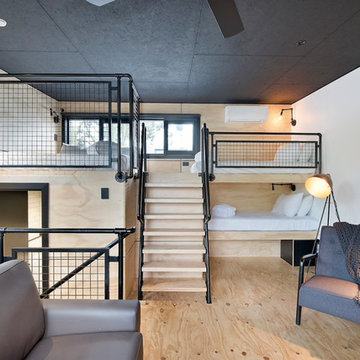
Photo of a small industrial loft-style bedroom in Sydney with white walls, plywood floors and beige floor.

Roundhouse Urbo and Metro matt lacquer bespoke kitchen in Farrow & Ball Railings and horizontal grain Driftwood veneer with worktop in Nero Assoluto Linen Finish with honed edges. Photography by Nick Kane.
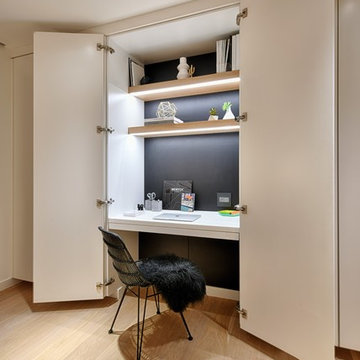
Inspiration for a small contemporary study room in San Diego with black walls, light hardwood floors, a built-in desk and beige floor.
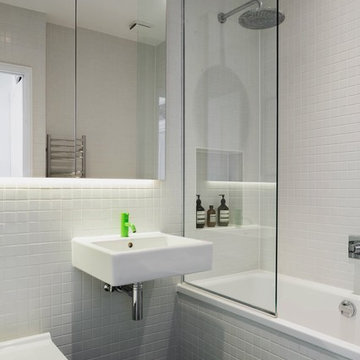
Mariell Lind Hansen
Photo of a small scandinavian bathroom in London with a drop-in tub, white tile, ceramic tile, white walls, cement tiles, a wall-mount sink, black floor, an open shower, a shower/bathtub combo and a wall-mount toilet.
Photo of a small scandinavian bathroom in London with a drop-in tub, white tile, ceramic tile, white walls, cement tiles, a wall-mount sink, black floor, an open shower, a shower/bathtub combo and a wall-mount toilet.
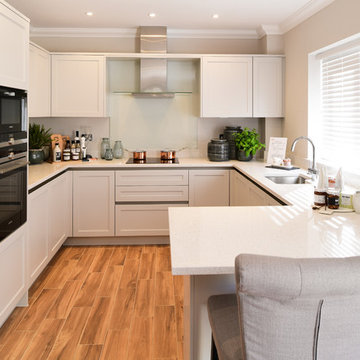
FLOOR TILES: Minoli Stelvio Walnut Matt 15.2/61.5
This is an example of a mid-sized transitional u-shaped separate kitchen in London with porcelain floors, brown floor, an undermount sink, recessed-panel cabinets, grey cabinets, glass sheet splashback, a peninsula, white benchtop, beige splashback and panelled appliances.
This is an example of a mid-sized transitional u-shaped separate kitchen in London with porcelain floors, brown floor, an undermount sink, recessed-panel cabinets, grey cabinets, glass sheet splashback, a peninsula, white benchtop, beige splashback and panelled appliances.
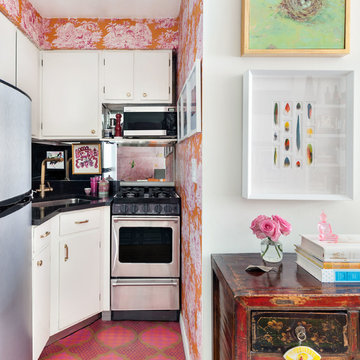
This is an example of a small eclectic open plan kitchen in New York with an undermount sink, flat-panel cabinets, white cabinets, black splashback, stainless steel appliances, no island, pink floor and black benchtop.
Small Space Design 3,271 Home Design Photos
8



















