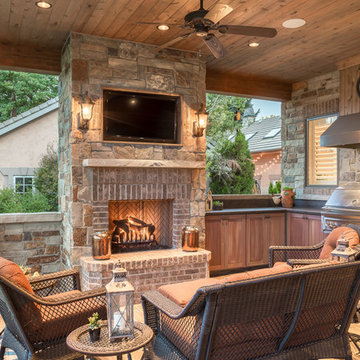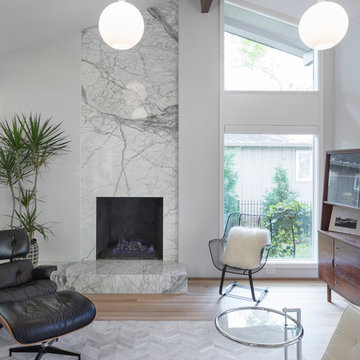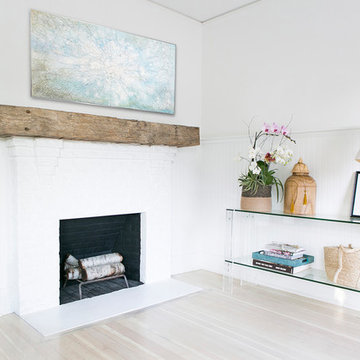555,474 Home Design Photos
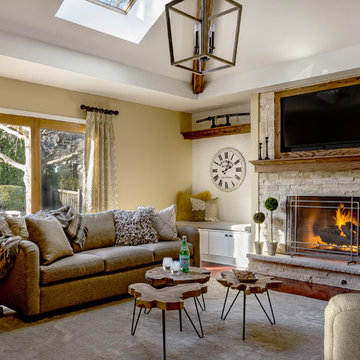
We replaced the brick with a Tuscan-colored stacked stone and added a wood mantel; the television was built-in to the stacked stone and framed out for a custom look. This created an updated design scheme for the room and a focal point. We also removed an entry wall on the east side of the home, and a wet bar near the back of the living area. This had an immediate impact on the brightness of the room and allowed for more natural light and a more open, airy feel, as well as increased square footage of the space. We followed up by updating the paint color to lighten the room, while also creating a natural flow into the remaining rooms of this first-floor, open floor plan.
After removing the brick underneath the shelving units, we added a bench storage unit and closed cabinetry for storage. The back walls were finalized with a white shiplap wall treatment to brighten the space and wood shelving for accessories. On the left side of the fireplace, we added a single floating wood shelf to highlight and display the sword.
The popcorn ceiling was scraped and replaced with a cleaner look, and the wood beams were stained to match the new mantle and floating shelves. The updated ceiling and beams created another dramatic focal point in the room, drawing the eye upward, and creating an open, spacious feel to the room. The room was finalized by removing the existing ceiling fan and replacing it with a rustic, two-toned, four-light chandelier in a distressed weathered oak finish on an iron metal frame.
Photo Credit: Nina Leone Photography
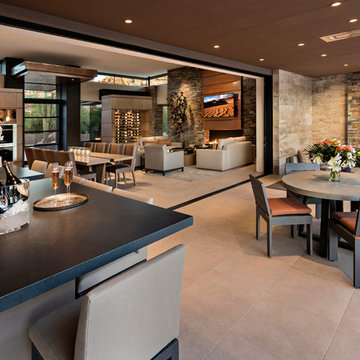
Open floor plan great room opens to outdoor patio dining and bar area. Builder – GEF Development, Interiors - Ownby Design, Photographer – Thompson Photographic.
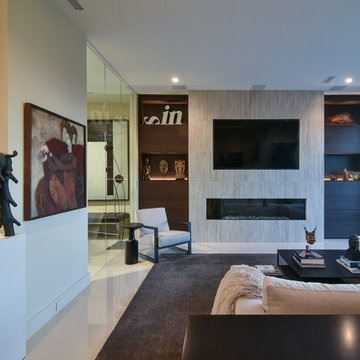
This quaint living room doubles as the exercise studio for the owners. The modern linear fireplace and flush TV with a light colored tile surround are accentuated by the dark wood grain laminate bookcase cabinetry on either side if the fireplace. Tripp Smith
Find the right local pro for your project
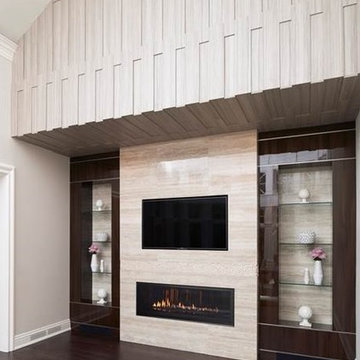
Large contemporary enclosed family room in Detroit with grey walls, dark hardwood floors, a standard fireplace, a stone fireplace surround, a built-in media wall and brown floor.
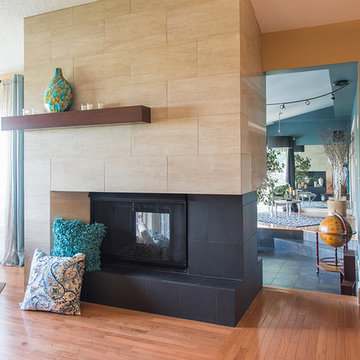
Photo of a mid-sized modern formal open concept living room in Other with a tile fireplace surround, beige walls, medium hardwood floors, a two-sided fireplace and brown floor.
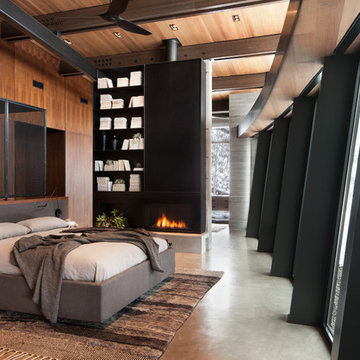
Master Bedroom with sloping and curving window wall.
Photo: David Marlow
Inspiration for a large contemporary master bedroom in Salt Lake City with concrete floors, a ribbon fireplace, a metal fireplace surround, grey floor and brown walls.
Inspiration for a large contemporary master bedroom in Salt Lake City with concrete floors, a ribbon fireplace, a metal fireplace surround, grey floor and brown walls.
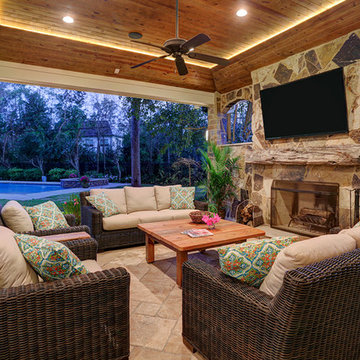
POOL HOUSE
The outdoor space is a perfect pool house…there are great views to the pool from the sitting area, so parents can keep an eye on the kids in the pool.
TK IMAGES
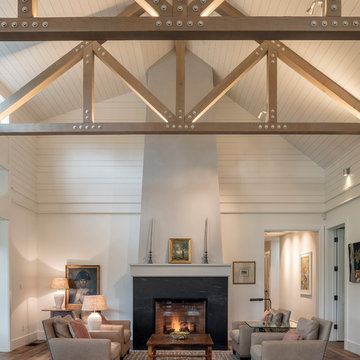
photo by Michael Hospelt
Inspiration for a country exterior in San Francisco.
Inspiration for a country exterior in San Francisco.
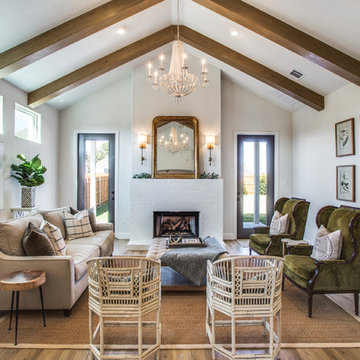
This is an example of a traditional living room in Dallas with white walls, light hardwood floors, a standard fireplace and a brick fireplace surround.
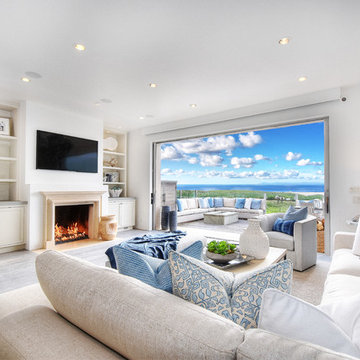
Large beach style open concept family room in Orange County with white walls, light hardwood floors, a standard fireplace, a wall-mounted tv, grey floor and a stone fireplace surround.
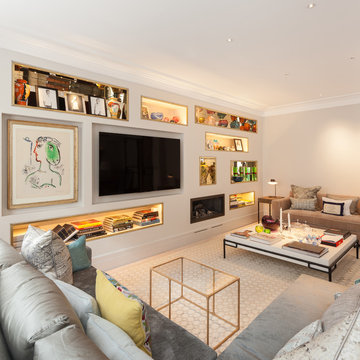
Peter Landers Photography
Large contemporary formal enclosed living room in London with white walls, light hardwood floors, a standard fireplace, a stone fireplace surround and a built-in media wall.
Large contemporary formal enclosed living room in London with white walls, light hardwood floors, a standard fireplace, a stone fireplace surround and a built-in media wall.
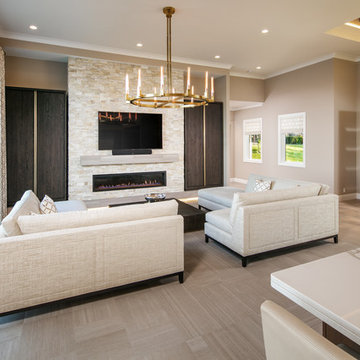
Inspiration for a mid-sized transitional open concept living room in Omaha with brown walls, porcelain floors, a ribbon fireplace, a stone fireplace surround, a wall-mounted tv and brown floor.
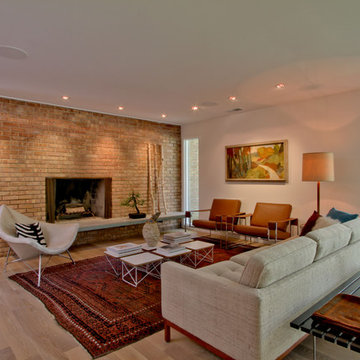
The original masonry fireplace, with brick veneer and floating steel framed hearth. The hearth was re-surfaced with a concrete, poured in place counter material. Low voltage, MR-16 recessed lights accent the fireplace and artwork. A small sidelight brings natural light in to wash the brick fireplace as well. Photo by Christopher Wright, CR
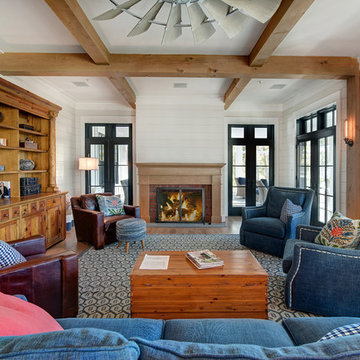
This is an example of a large beach style open concept living room in Baltimore with grey walls, medium hardwood floors, a standard fireplace, a brick fireplace surround, brown floor and no tv.
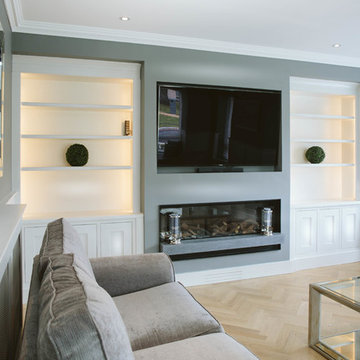
We were commissioned to fit out living room alcove units, bathroom units & contemporary style kitchen to customers requirements.
Inspiration for a mid-sized contemporary living room in Dublin with grey walls and medium hardwood floors.
Inspiration for a mid-sized contemporary living room in Dublin with grey walls and medium hardwood floors.
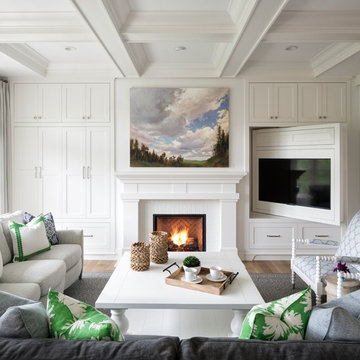
Inspiration for a transitional living room in Minneapolis with white walls, medium hardwood floors, a standard fireplace, a brick fireplace surround and brown floor.
555,474 Home Design Photos
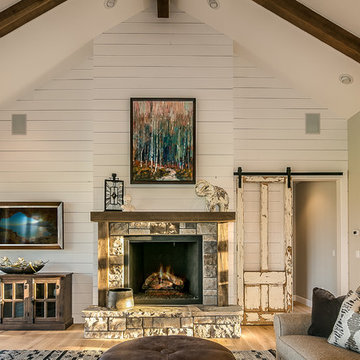
Inspiration for a large country formal open concept living room in Other with grey walls, light hardwood floors, a standard fireplace, a stone fireplace surround, no tv and beige floor.
14



















