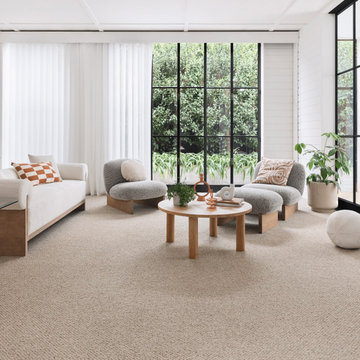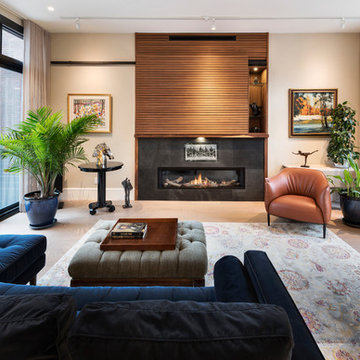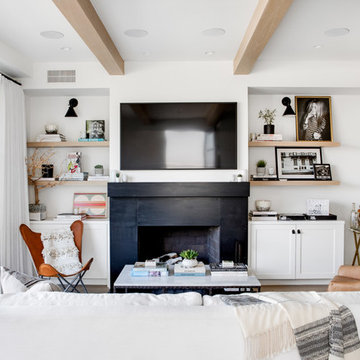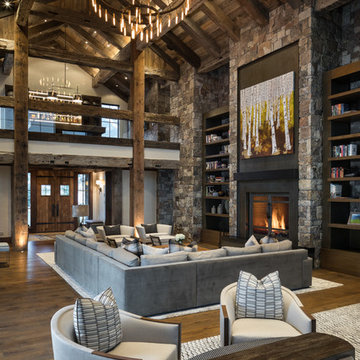555,548 Home Design Photos
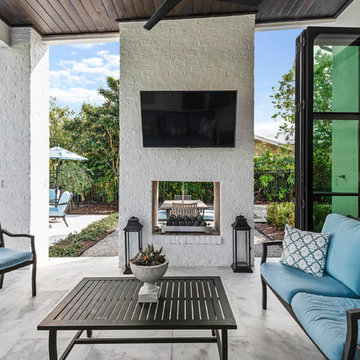
Design ideas for a large transitional backyard patio in Orlando with with fireplace, tile and a roof extension.
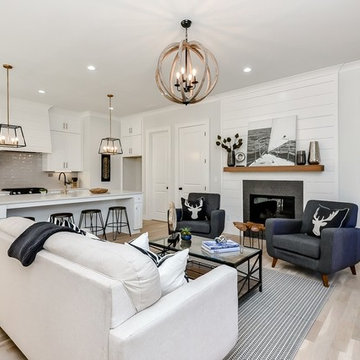
Design ideas for a mid-sized country open concept living room in Atlanta with grey walls, light hardwood floors, a standard fireplace, a tile fireplace surround, no tv and beige floor.
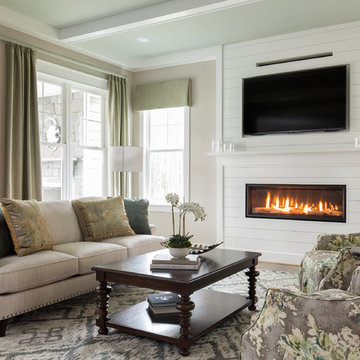
QPH Photo
Photo of a traditional family room in Richmond with beige walls, medium hardwood floors, a ribbon fireplace, a wood fireplace surround, a wall-mounted tv and brown floor.
Photo of a traditional family room in Richmond with beige walls, medium hardwood floors, a ribbon fireplace, a wood fireplace surround, a wall-mounted tv and brown floor.
Find the right local pro for your project
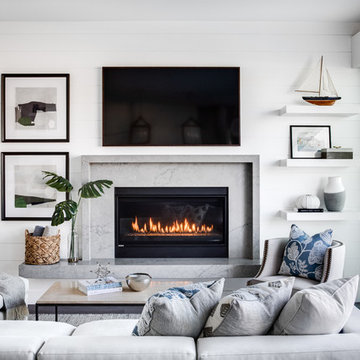
Contemporary Coastal Living Room
Design: Three Salt Design Co.
Build: UC Custom Homes
Photo: Chad Mellon
Photo of a mid-sized beach style open concept living room in Los Angeles with white walls, a standard fireplace, a wall-mounted tv, medium hardwood floors, a stone fireplace surround and brown floor.
Photo of a mid-sized beach style open concept living room in Los Angeles with white walls, a standard fireplace, a wall-mounted tv, medium hardwood floors, a stone fireplace surround and brown floor.
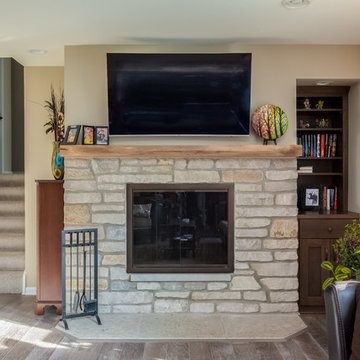
James Meyer Photography
Design ideas for a mid-sized transitional open concept family room in Milwaukee with beige walls, medium hardwood floors, a standard fireplace, a stone fireplace surround, a wall-mounted tv and brown floor.
Design ideas for a mid-sized transitional open concept family room in Milwaukee with beige walls, medium hardwood floors, a standard fireplace, a stone fireplace surround, a wall-mounted tv and brown floor.
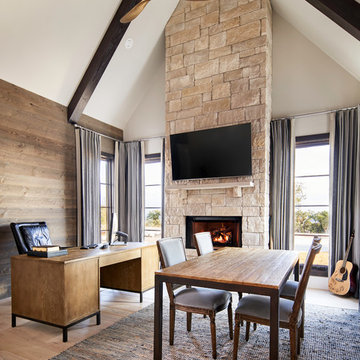
Transitional home office in Austin with grey walls, light hardwood floors, a standard fireplace, a stone fireplace surround and a freestanding desk.
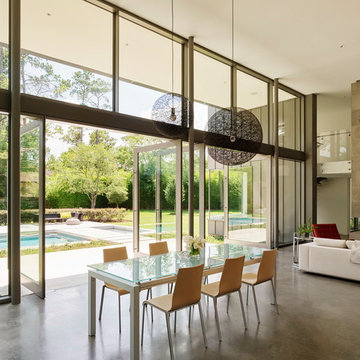
The heart of the house is a double-height great room encompassing family living, dining and kitchen. Featuring floor-to-ceiling glass pivot doors and expansive glazing, the dining room at this modern home is airy and light.
© Matthew Millman
Reload the page to not see this specific ad anymore
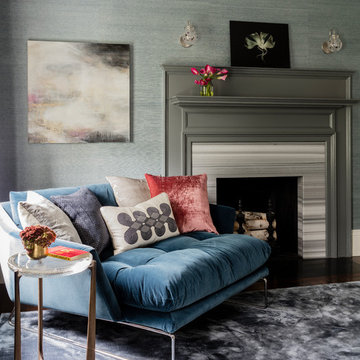
Photography by Michael J. Lee
Inspiration for a mid-sized transitional master bedroom in Boston with blue walls, a standard fireplace, a stone fireplace surround and dark hardwood floors.
Inspiration for a mid-sized transitional master bedroom in Boston with blue walls, a standard fireplace, a stone fireplace surround and dark hardwood floors.
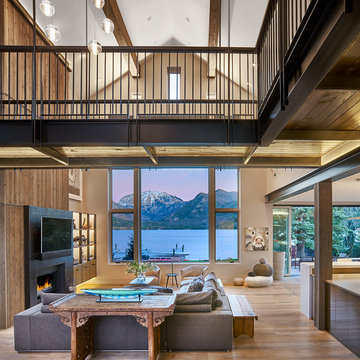
David Patterson Photography
Photo of an expansive country open concept living room in Denver with light hardwood floors, a ribbon fireplace, a metal fireplace surround and a wall-mounted tv.
Photo of an expansive country open concept living room in Denver with light hardwood floors, a ribbon fireplace, a metal fireplace surround and a wall-mounted tv.
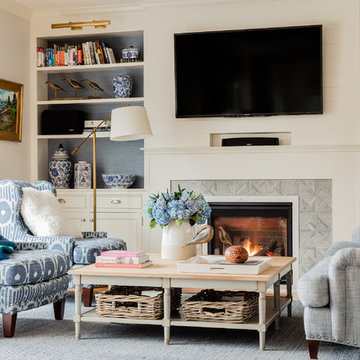
Michael J Lee Photography
Design ideas for a large beach style open concept family room in Boston with grey walls, medium hardwood floors, a standard fireplace, a tile fireplace surround, a wall-mounted tv and brown floor.
Design ideas for a large beach style open concept family room in Boston with grey walls, medium hardwood floors, a standard fireplace, a tile fireplace surround, a wall-mounted tv and brown floor.
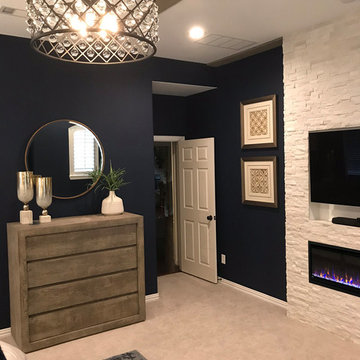
Complete master bedroom remodel with stacked stone fireplace, sliding barn door, swing arm wall sconces and rustic faux ceiling beams. New wall-wall carpet, transitional area rug, custom draperies, bedding and simple accessories help create a true master bedroom oasis.
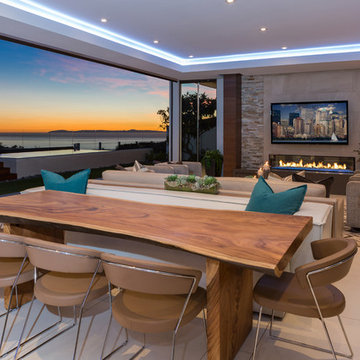
This is an example of a mid-sized contemporary open plan dining in Orange County with grey walls, grey floor, concrete floors and a ribbon fireplace.
Reload the page to not see this specific ad anymore
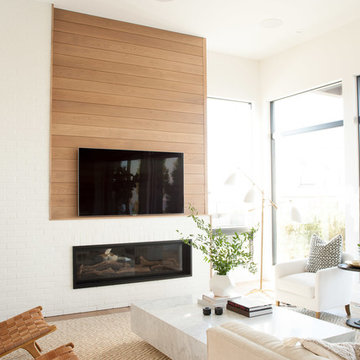
Design ideas for a scandinavian family room in Other with white walls, medium hardwood floors, a ribbon fireplace, a brick fireplace surround, a wall-mounted tv and brown floor.
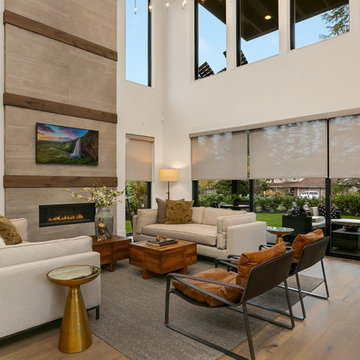
The two-story great room feature Hunter Douglas automatic window treatments.
Design ideas for a large contemporary open concept living room in Seattle with white walls, medium hardwood floors, a standard fireplace, a tile fireplace surround, a wall-mounted tv and grey floor.
Design ideas for a large contemporary open concept living room in Seattle with white walls, medium hardwood floors, a standard fireplace, a tile fireplace surround, a wall-mounted tv and grey floor.
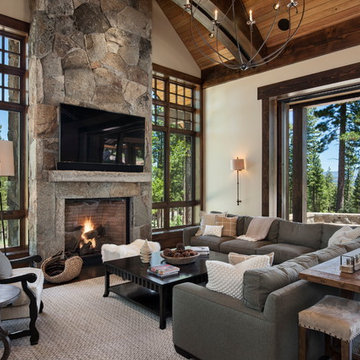
Design ideas for a large country open concept family room in Sacramento with white walls, dark hardwood floors, a standard fireplace, a stone fireplace surround and a wall-mounted tv.
555,548 Home Design Photos
Reload the page to not see this specific ad anymore
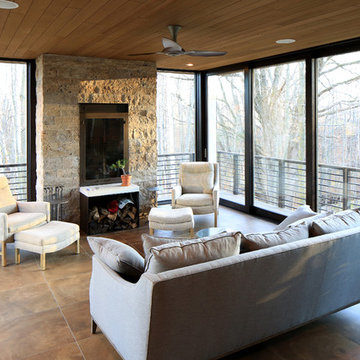
The focal point of the project is the four seasons room. The Rumford-style fireplace fully supports the cantilevered addition.
Inspiration for a contemporary family room in Other.
Inspiration for a contemporary family room in Other.
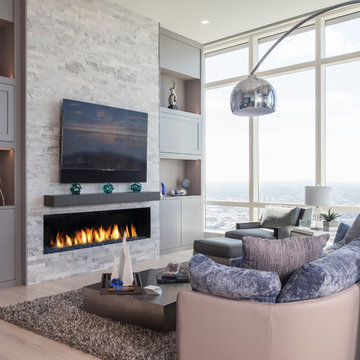
Sam Grey Photography
Photo of a contemporary living room in Boston with light hardwood floors, a ribbon fireplace, a stone fireplace surround and beige floor.
Photo of a contemporary living room in Boston with light hardwood floors, a ribbon fireplace, a stone fireplace surround and beige floor.
11



















