Home Office Design Ideas with White Walls
Refine by:
Budget
Sort by:Popular Today
181 - 200 of 28,973 photos
Item 1 of 2
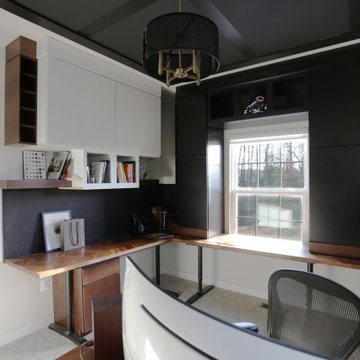
This home office was created with natural neutral color tones. The ceiling ‘s custom millwork was painted Sherwin Williams “Black Magic” in satin and flat finishes. The u-shaped walnut veneer desks’ countertop houses a XL Tyrannosaurus skull, as well as provides different work zones for varying tasks, including a motorized mechanism to convert the monitor portion of the desk to a standing desk by the push of a button. The lower cabinets are comprised of pencil drawers and lower file storage. The side backsplash wall is cladded with reclaimed pine with two floating walnut shelves flanking two cubbies. The wall perpendicular to the 49” wide 4k Samsung monitor, acts as a display wall for the proprietor’s previous work. Lastly the bold Merillat cabinets serve as hidden storage for books, samples, and other essentials.
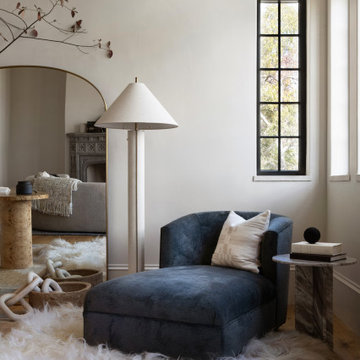
This office was designed for a creative professional. The desk and chair are situated to absorb breathtaking views of the lake, and modern light fixtures, sculptural desk and chair, and a minimal but dramatic full-length floor mirror all set the stage for inspiration, creativity, and productivity. A chaise lounge, and shelving for books and papers provide functionality as well as opportunity for relaxation.
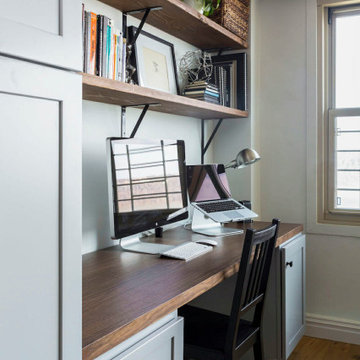
A unique built-in work area adds an extra element to design and function, giving the kids a place to work on homework and art projects right in the heart of the home.
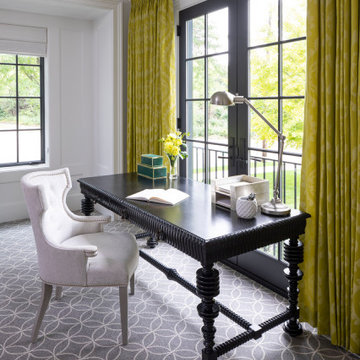
Martha O'Hara Interiors, Interior Design & Photo Styling | Elevation Homes, Builder | Troy Thies, Photography | Murphy & Co Design, Architect |
Please Note: All “related,” “similar,” and “sponsored” products tagged or listed by Houzz are not actual products pictured. They have not been approved by Martha O’Hara Interiors nor any of the professionals credited. For information about our work, please contact design@oharainteriors.com.

MISSION: Les habitants du lieu ont souhaité restructurer les étages de leur maison pour les adapter à leur nouveau mode de vie, avec des enfants plus grands et de plus en plus créatifs.
Une partie du projet a consisté à décloisonner une partie du premier étage pour créer une grande pièce centrale, une « creative room » baignée de lumière où chacun peut dessiner, travailler, créer, se détendre.
Le centre de la pièce est occupé par un grand plateau posé sur des caissons de rangement ouvert, le tout pouvant être décomposé et recomposé selon les besoins. Idéal pour dessiner, peindre ou faire des maquettes ! Le mur de gauche accueille un grand placard ainsi qu'un bureau en alcôve.
Le tout est réalisé sur mesure en contreplaqué d'épicéa (verni incolore mat pour conserver l'aspect du bois brut). Plancher peint en blanc, murs blancs et bois clair créent une ambiance naturelle et gaie, propice à la création !
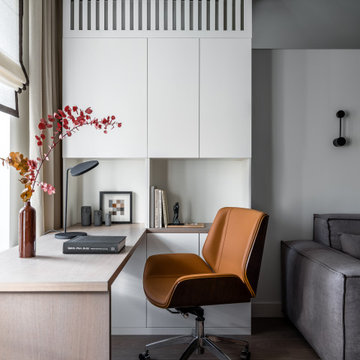
Зона кабинета выделена в гостиной около окна, стол расположили параллельно окну для оптимального освещения при работе за столом.
Mid-sized contemporary study room in Moscow with white walls, medium hardwood floors, no fireplace, a built-in desk, grey floor and recessed.
Mid-sized contemporary study room in Moscow with white walls, medium hardwood floors, no fireplace, a built-in desk, grey floor and recessed.
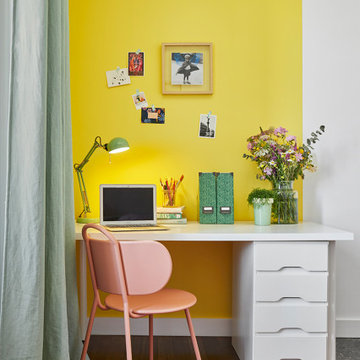
Photo of a mid-sized scandinavian home office in Nantes with white walls, dark hardwood floors and wallpaper.
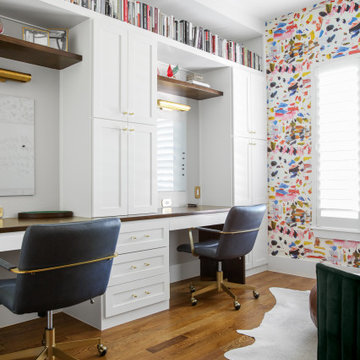
This eclectic office for two focuses on creating a functional space that creates that wow moment every home needs. when transforming this empty builder-grade room into a home office, we prioritized storage and usability to maximize the available space. A bold and colorful wallpaper was selected to bring the office to life and contrast against the crisp white custom built-in desk and cabinets.
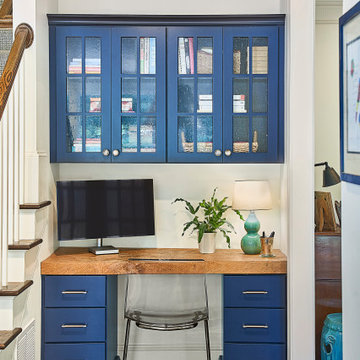
Redesigning the bottom of the staircase enabled just enough space for a proper built-in desk space off the kitchen.
© Lassiter Photography **Any product tags listed as “related,” “similar,” or “sponsored” are done so by Houzz and are not the actual products specified. They have not been approved by, nor are they endorsed by ReVision Design/Remodeling.**
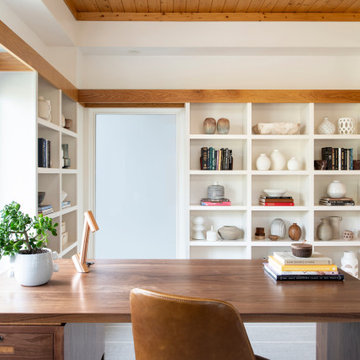
Photo of a contemporary study room in Raleigh with white walls, medium hardwood floors, a freestanding desk, brown floor and wood.
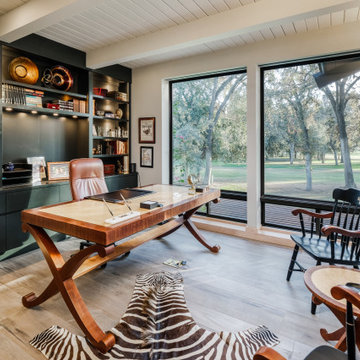
overlooking the 6th fairway at El Macero Country Club. It was gorgeous back in 1971 and now it's "spectacular spectacular!" all over again. Check out this contemporary gem!
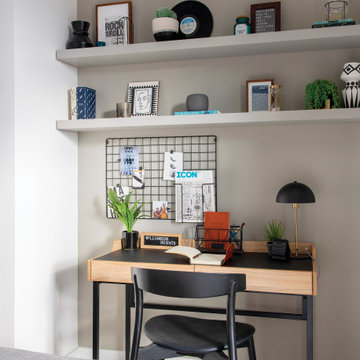
Inspiration for a small contemporary study room in London with white walls, carpet, a freestanding desk and grey floor.
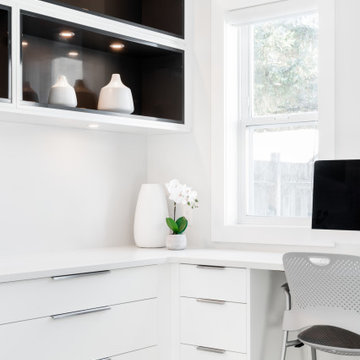
Photo of a mid-sized modern home office in Vancouver with white walls, vinyl floors, a standard fireplace, a plaster fireplace surround, a built-in desk and brown floor.
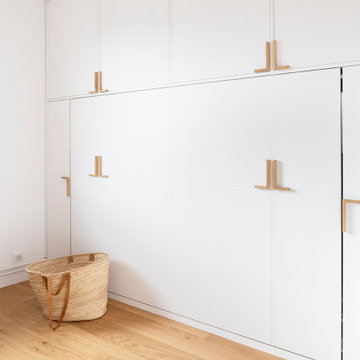
Photo of a mid-sized contemporary study room in Paris with white walls, light hardwood floors and a built-in desk.
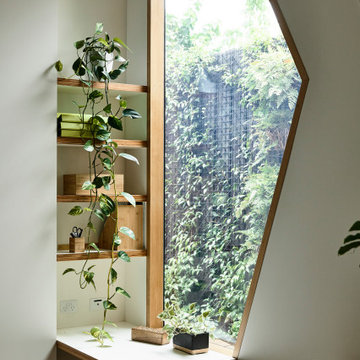
The biophilic design allows every space to have a garden aspect, giving a sense of ritual and delight to transcend the daily experiences of bathing, resting and living into something more experiential.
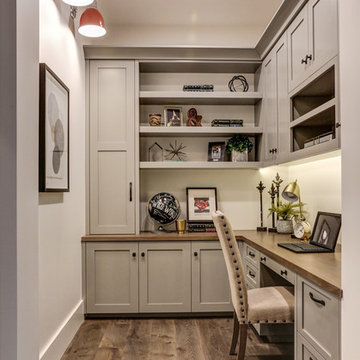
Transitional study room in Phoenix with white walls, medium hardwood floors, no fireplace, a built-in desk and brown floor.
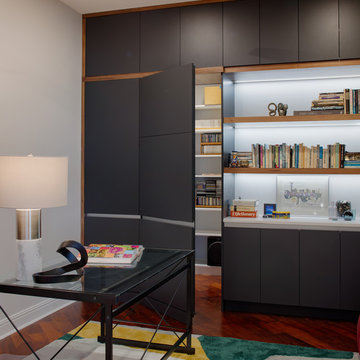
Custom built cabinets in the home office with a door into a hidden closet added extensive amount of storage mush needed by the clients.
Inspiration for a large modern home office in Other with a library, white walls, dark hardwood floors, no fireplace, a freestanding desk and red floor.
Inspiration for a large modern home office in Other with a library, white walls, dark hardwood floors, no fireplace, a freestanding desk and red floor.
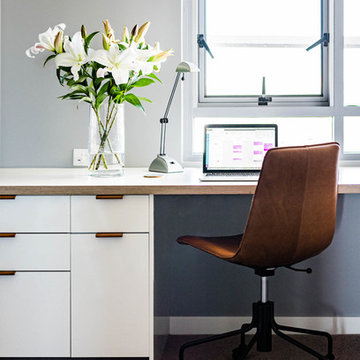
Design ideas for a mid-sized modern home office in Brisbane with a library, white walls and a built-in desk.
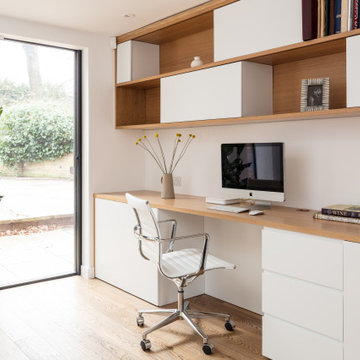
Bespoke desk area, shelving, and storage in new build extension. Handmade using oak and white cabinetry. Sliding doors on wall storage compartments. Ebony oiled oak engineered flooring.
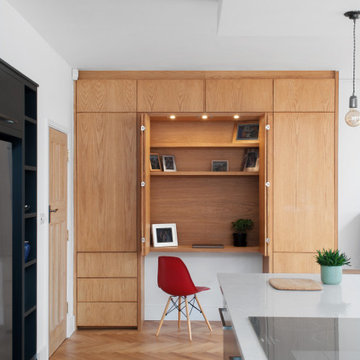
Design ideas for a small contemporary study room in London with white walls, light hardwood floors, no fireplace, a built-in desk and beige floor.
Home Office Design Ideas with White Walls
10