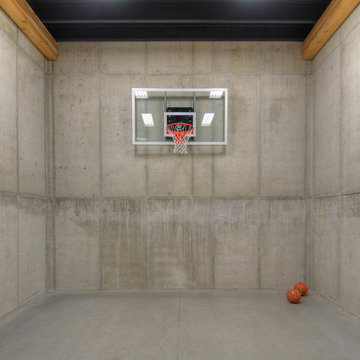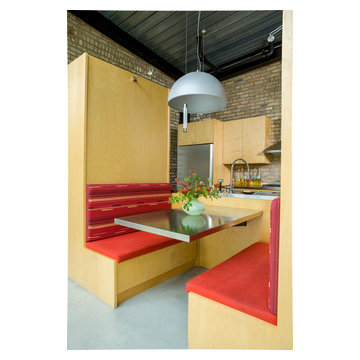268 Industrial Home Design Photos
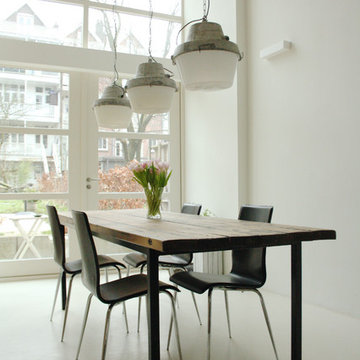
Photo: Holly Marder © 2013 Houzz
Industrial dining room in Amsterdam with white walls and white floor.
Industrial dining room in Amsterdam with white walls and white floor.
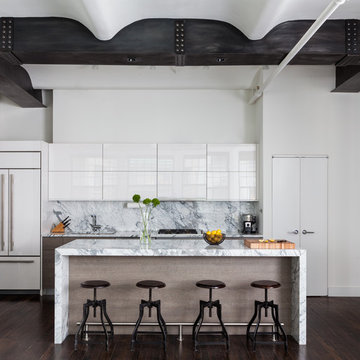
I designed custom blackened steel beam covers to fit around existing plaster beams. This allowed me to incorporate lighting in a location that had no power supply. I had the steel fabricated to follow and fit the existing amazing scalloped ceiling. White lacquer cabinets and a thick, solid, stone slab kitchen island keeps the feeling fresh and provides dramatic contrast to the dark floor and steel.
Photos by: Seth Caplan
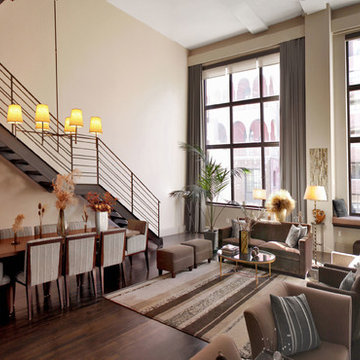
Acheson Doyle Partners
Inspiration for an industrial formal open concept living room in New York with beige walls and dark hardwood floors.
Inspiration for an industrial formal open concept living room in New York with beige walls and dark hardwood floors.
Find the right local pro for your project
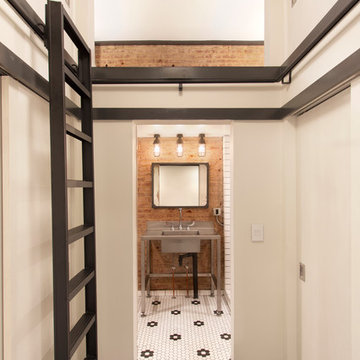
Industrial powder room in DC Metro with a console sink, mosaic tile floors and black and white tile.
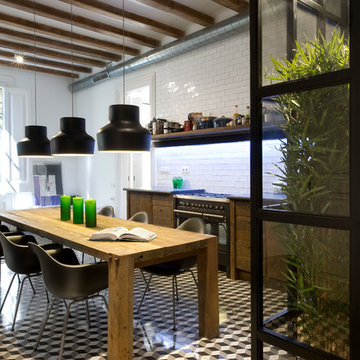
This is an example of a mid-sized industrial single-wall eat-in kitchen in Barcelona with medium wood cabinets, white splashback, ceramic floors, no island, open cabinets and subway tile splashback.
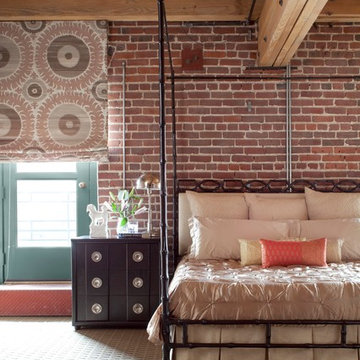
Emily Minton Redfield
Photo of an expansive industrial master bedroom in Denver with carpet and beige walls.
Photo of an expansive industrial master bedroom in Denver with carpet and beige walls.
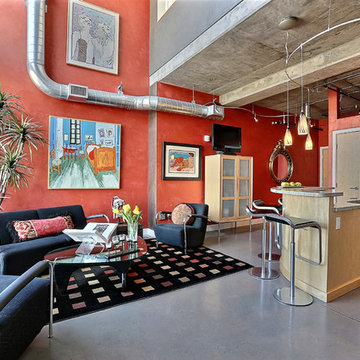
Denver Image Photography - Tahvory and Billy Bunting
Industrial living room in Denver with concrete floors.
Industrial living room in Denver with concrete floors.
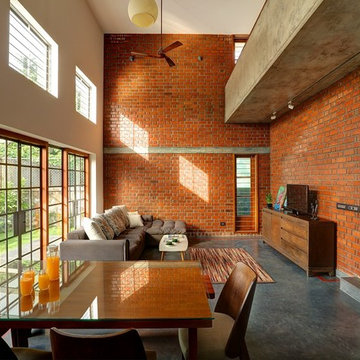
Studio Nirvana
This is an example of a large industrial dining room in Other with concrete floors.
This is an example of a large industrial dining room in Other with concrete floors.
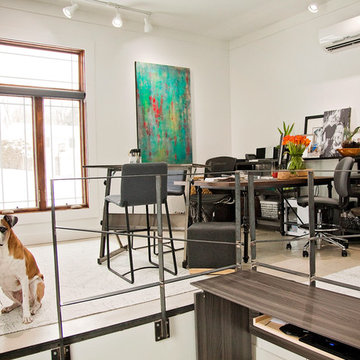
J. Bloom Photography
This is an example of an industrial home office in Omaha with white walls, concrete floors and a freestanding desk.
This is an example of an industrial home office in Omaha with white walls, concrete floors and a freestanding desk.
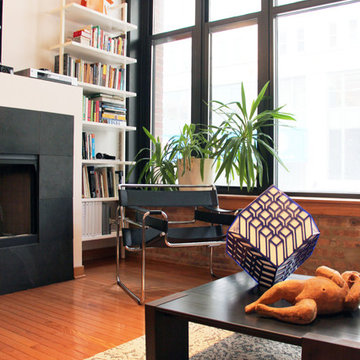
Inspiration for an industrial living room in Chicago with white walls, medium hardwood floors, a standard fireplace and a tile fireplace surround.
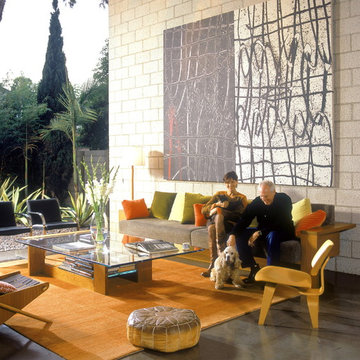
When open to the elements, the living area is transformed into an airy pavilion. (Photo: Grey Crawford)
Design ideas for an industrial patio in Los Angeles with a roof extension.
Design ideas for an industrial patio in Los Angeles with a roof extension.
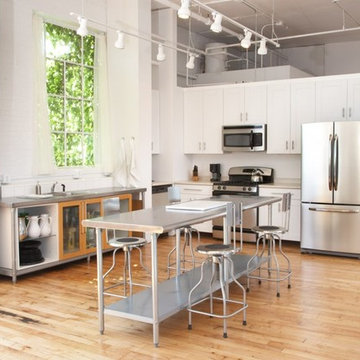
Industrial l-shaped kitchen in San Francisco with shaker cabinets, white cabinets, stainless steel appliances, medium hardwood floors and with island.
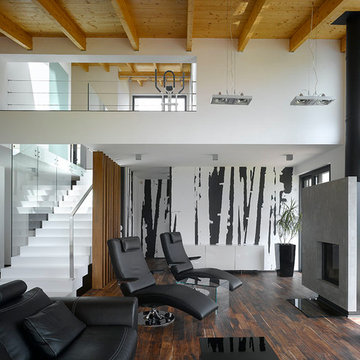
This is an example of an industrial open concept living room in Other with multi-coloured walls and dark hardwood floors.
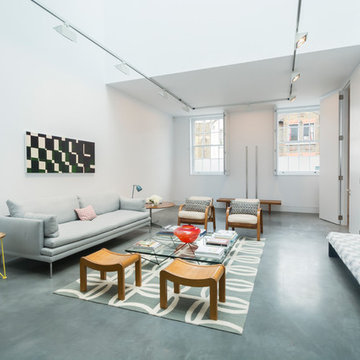
Smooth-poured concrete covering
the entire ground floor contrasts with
crisp white walls. Erco lighting is
strategically placed on large frames to
showcase individual artworks and make
way for the triple-height atrium above.
http://www.domusnova.com/properties/buy/2056/2-bedroom-house-kensington-chelsea-north-kensington-hewer-street-w10-theo-otten-otten-architects-london-for-sale/
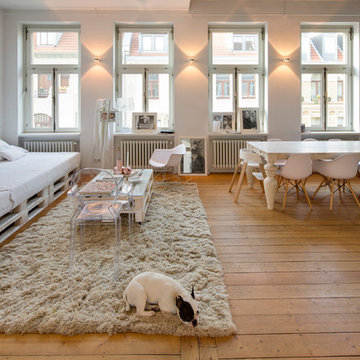
Sven Fennema- Photos © 2014 Houzz
Design ideas for a mid-sized industrial open concept living room in Cologne with white walls, no fireplace and medium hardwood floors.
Design ideas for a mid-sized industrial open concept living room in Cologne with white walls, no fireplace and medium hardwood floors.
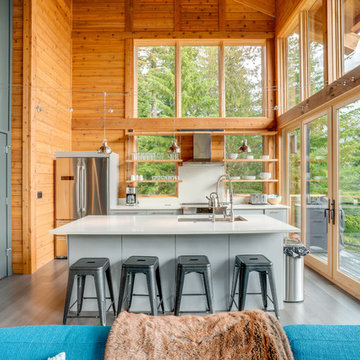
Photo of an industrial galley kitchen in Seattle with an undermount sink, flat-panel cabinets, grey cabinets, white splashback, stainless steel appliances, with island, grey floor and white benchtop.
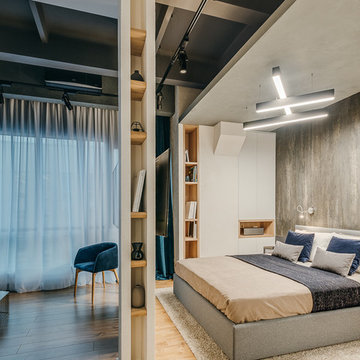
Photo of an industrial master bedroom in Moscow with grey walls, medium hardwood floors and brown floor.
268 Industrial Home Design Photos
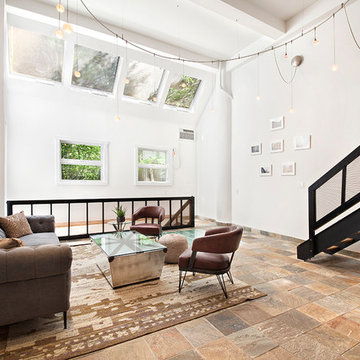
This is an example of an industrial open concept living room in New York with white walls.
9



















