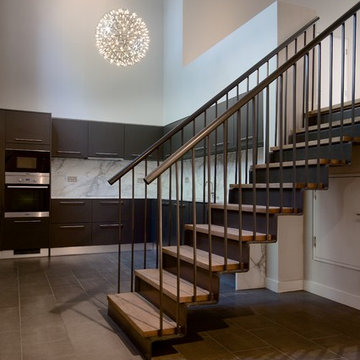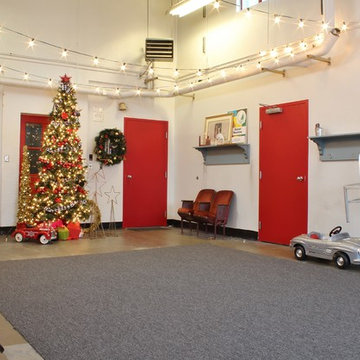268 Industrial Home Design Photos
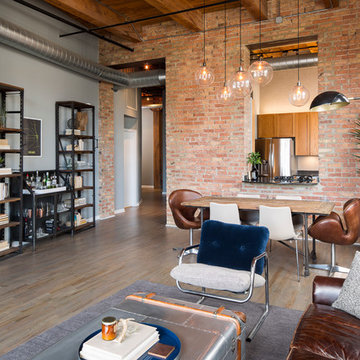
Jacob Hand;
Our client purchased a true Chicago loft in one of the city’s best locations and wanted to upgrade his developer-grade finishes and post-collegiate furniture. We stained the floors, installed concrete backsplash tile to the rafters and tailored his furnishings & fixtures to look as dapper as he does.
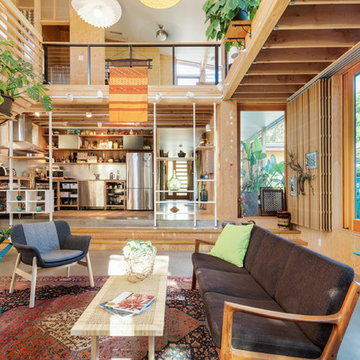
Conceived more similar to a loft type space rather than a traditional single family home, the homeowner was seeking to challenge a normal arrangement of rooms in favor of spaces that are dynamic in all 3 dimensions, interact with the yard, and capture the movement of light and air.
As an artist that explores the beauty of natural objects and scenes, she tasked us with creating a building that was not precious - one that explores the essence of its raw building materials and is not afraid of expressing them as finished.
We designed opportunities for kinetic fixtures, many built by the homeowner, to allow flexibility and movement.
The result is a building that compliments the casual artistic lifestyle of the occupant as part home, part work space, part gallery. The spaces are interactive, contemplative, and fun.
More details to come.
credits:
design: Matthew O. Daby - m.o.daby design /
construction: Cellar Ridge Construction /
structural engineer: Darla Wall - Willamette Building Solutions /
photography: Erin Riddle - KLIK Concepts
Find the right local pro for your project
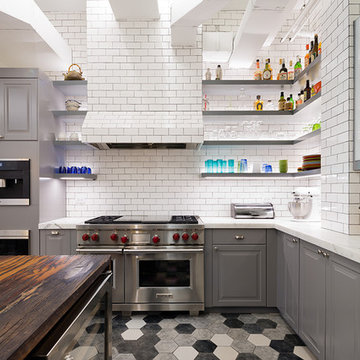
Hidenao Abe
Mid-sized industrial kitchen in New York with marble benchtops, white splashback, ceramic floors, with island, a farmhouse sink, raised-panel cabinets, grey cabinets, subway tile splashback, stainless steel appliances and multi-coloured floor.
Mid-sized industrial kitchen in New York with marble benchtops, white splashback, ceramic floors, with island, a farmhouse sink, raised-panel cabinets, grey cabinets, subway tile splashback, stainless steel appliances and multi-coloured floor.
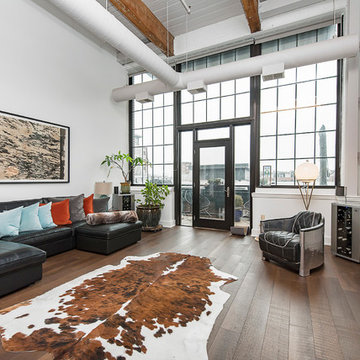
Design ideas for an industrial open concept living room in Indianapolis with white walls, dark hardwood floors, a ribbon fireplace, a wall-mounted tv and brown floor.
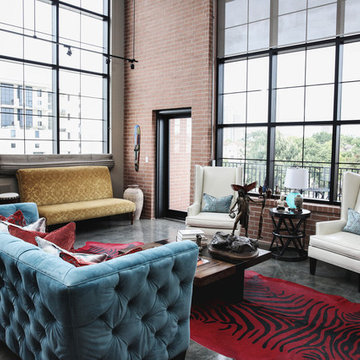
Designed by Carol Estrada at Estrada interior design
Photo by Jon McConnell
Inspiration for an industrial formal open concept living room in Houston with grey walls and concrete floors.
Inspiration for an industrial formal open concept living room in Houston with grey walls and concrete floors.
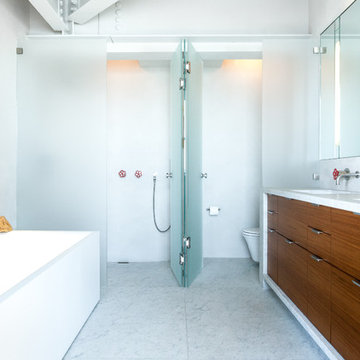
Kat Alves Photography
This is an example of an industrial master bathroom in San Francisco with an undermount sink, flat-panel cabinets, medium wood cabinets, a freestanding tub, a curbless shower and white walls.
This is an example of an industrial master bathroom in San Francisco with an undermount sink, flat-panel cabinets, medium wood cabinets, a freestanding tub, a curbless shower and white walls.
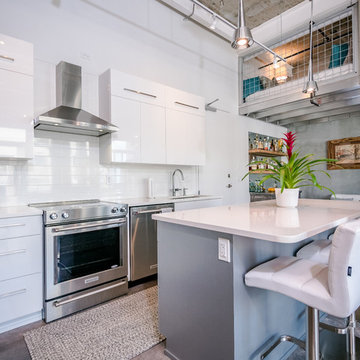
This is an example of an industrial galley kitchen in Orlando with flat-panel cabinets, white cabinets, white splashback, stainless steel appliances, concrete floors, with island, grey floor and white benchtop.
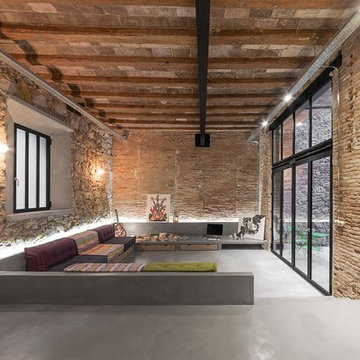
Foto: David Benito Cortázar
@FFWD Arquitectes
This is an example of an industrial open concept living room in Barcelona with beige walls, concrete floors and grey floor.
This is an example of an industrial open concept living room in Barcelona with beige walls, concrete floors and grey floor.
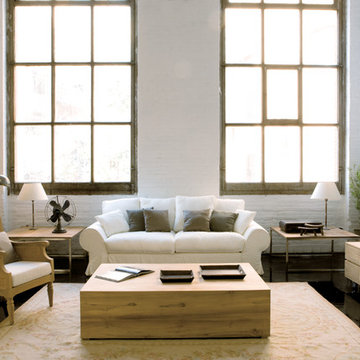
This is an example of a large industrial formal enclosed living room in Other with white walls, no fireplace and no tv.
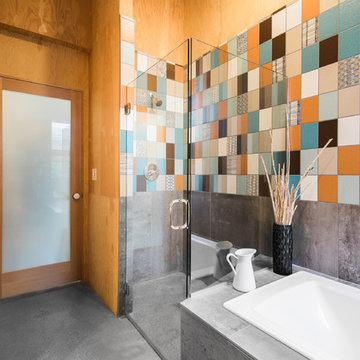
Conceived more similar to a loft type space rather than a traditional single family home, the homeowner was seeking to challenge a normal arrangement of rooms in favor of spaces that are dynamic in all 3 dimensions, interact with the yard, and capture the movement of light and air.
As an artist that explores the beauty of natural objects and scenes, she tasked us with creating a building that was not precious - one that explores the essence of its raw building materials and is not afraid of expressing them as finished.
We designed opportunities for kinetic fixtures, many built by the homeowner, to allow flexibility and movement.
The result is a building that compliments the casual artistic lifestyle of the occupant as part home, part work space, part gallery. The spaces are interactive, contemplative, and fun.
More details to come.
credits:
design: Matthew O. Daby - m.o.daby design /
construction: Cellar Ridge Construction /
structural engineer: Darla Wall - Willamette Building Solutions /
photography: Erin Riddle - KLIK Concepts
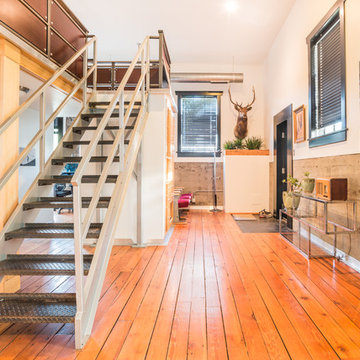
From The Hip Photo
Design ideas for an industrial metal straight staircase in Denver with open risers.
Design ideas for an industrial metal straight staircase in Denver with open risers.
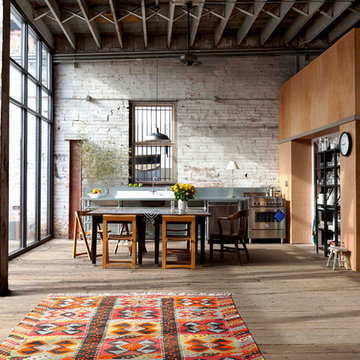
We are delighted to see a Bertazzoni Italia range featured in The Wall Street Journal! This stunning converted warehouse is by Sheryl Morgan, an architect and professor emeritus at Auburn University's Urban Studio.
http://online.wsj.com/articles/converting-commercial-properties-into-homes-1401401893?tesla=y&mg=reno64-wsj&url=http%3A%2F%2Fonline.wsj.com%2Farticle%2FSB10001424052702303903304579587992219652228.html
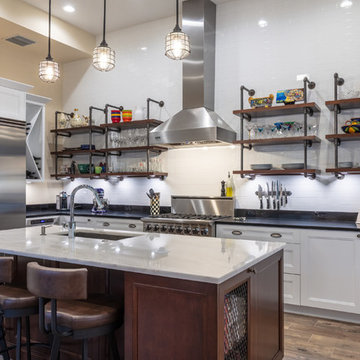
Industrial l-shaped kitchen in Miami with an undermount sink, recessed-panel cabinets, white cabinets, white splashback, subway tile splashback, stainless steel appliances, dark hardwood floors, with island, brown floor and black benchtop.
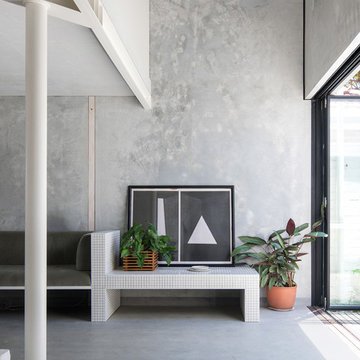
Whispering Smith
Design ideas for an industrial open concept living room in Perth with grey walls, concrete floors, no fireplace and grey floor.
Design ideas for an industrial open concept living room in Perth with grey walls, concrete floors, no fireplace and grey floor.
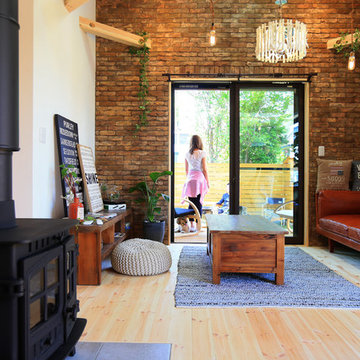
ヒロ建工
This is an example of an industrial open concept living room in Other with white walls, light hardwood floors, a wood stove and no tv.
This is an example of an industrial open concept living room in Other with white walls, light hardwood floors, a wood stove and no tv.
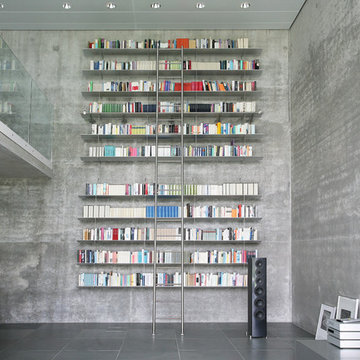
Large industrial open concept living room in Other with a library, grey walls, no fireplace and a freestanding tv.
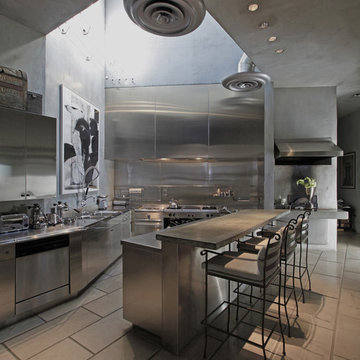
This is an example of an industrial kitchen in Los Angeles with stainless steel appliances, stainless steel cabinets, stainless steel benchtops, flat-panel cabinets, metallic splashback and metal splashback.
268 Industrial Home Design Photos
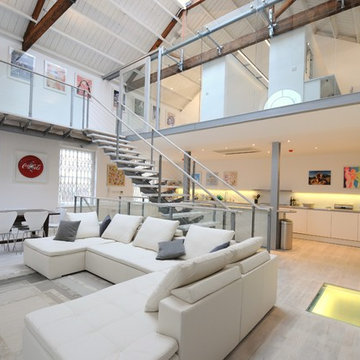
This is an example of an industrial formal living room in London with white walls and light hardwood floors.
8



















