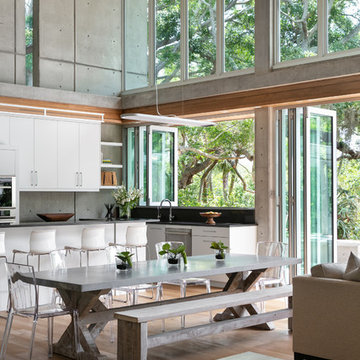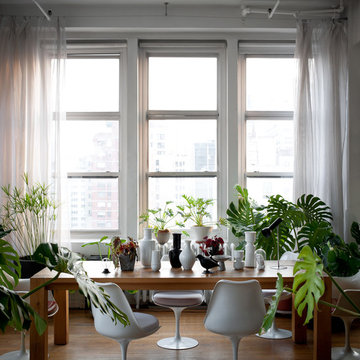268 Industrial Home Design Photos
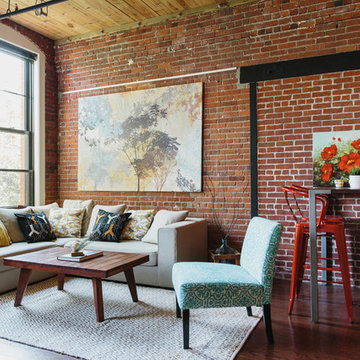
Once upon a time, Mark, Peter and little French Bulldog Milo had a shiny, bright brand new apartment and grand dreams of a beautiful layout. Read the whole story on the Homepolish Mag ➜ http://hmpl.sh/boston_loft
Photographer: Joyelle West
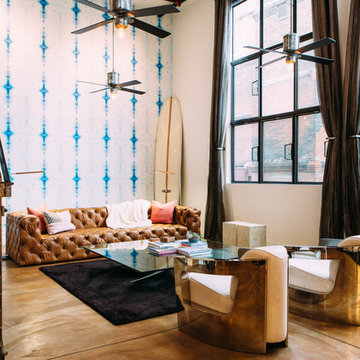
Ashley Batz
Design ideas for a large industrial open concept living room in Los Angeles with multi-coloured walls, concrete floors, no fireplace and no tv.
Design ideas for a large industrial open concept living room in Los Angeles with multi-coloured walls, concrete floors, no fireplace and no tv.
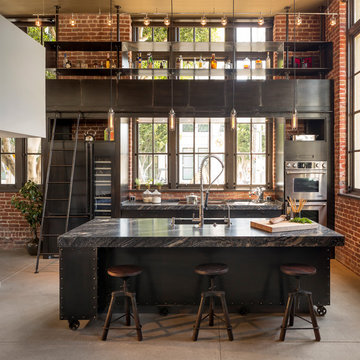
This is an example of an industrial galley eat-in kitchen in Other with flat-panel cabinets, stainless steel appliances, concrete floors and with island.
Find the right local pro for your project
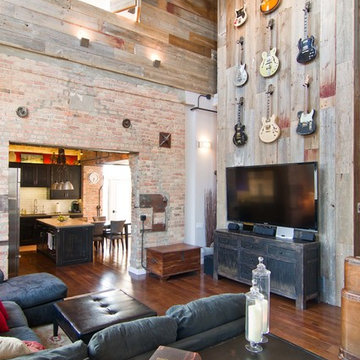
The main family room area of this loft condo features a two story wall that was clad with reclaimed barn wood. The master bedroom over looks onto this space from the bi-fold door opening above.
Peter Nilson Photography
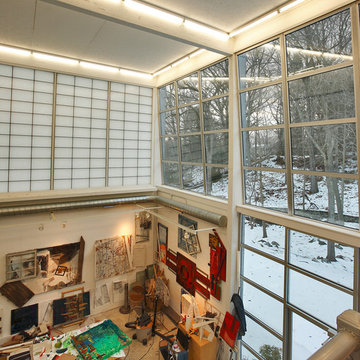
Artist studio for painting and creating large scale sculpture.
North facing window wall for diffuse natural light
Large industrial home studio in New York with concrete floors, no fireplace, white walls and white floor.
Large industrial home studio in New York with concrete floors, no fireplace, white walls and white floor.
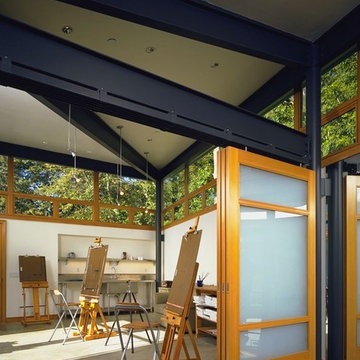
This California art and exercise studio located near the Pacific Ocean incorporates Quantum’s custom wood Signature Series windows and Lift & Slide doors. The architect called for Clear Vertical Grain (CVG) Douglas Fir throughout the project with Ironwood Sills used on the Lift & Slide doors.
Sequential angled windows with sandblasted, or obscure, glass allow for natural lighting to enter indoors, yet add ventilation, security, and privacy for its inhabitants. Steel reinforced mullions satisfy the need for structural integrity.
Inside the studio are found interior hanging panels with sandblasted glass sliding along an overhead track system. These panels allow for the building’s interior to be partitioned off into two distinct spaces.
Leading to the exterior are bypass pocketing Lift & Slide doors complete with screens. To further enhance security no flush pulls were installed on the exterior of the door panels.
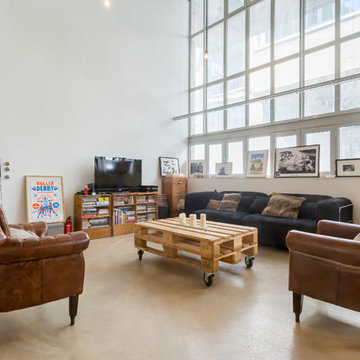
Large industrial open concept family room in Lyon with white walls, no fireplace and a freestanding tv.
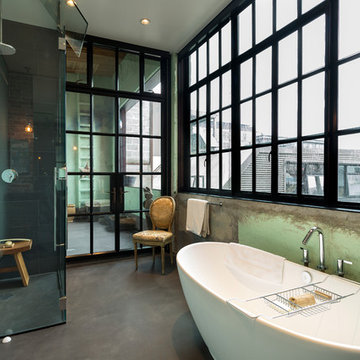
Photo by Ross Anania
Industrial bathroom in Seattle with a freestanding tub, a corner shower, black tile, a one-piece toilet, porcelain tile, green walls, concrete floors and an undermount sink.
Industrial bathroom in Seattle with a freestanding tub, a corner shower, black tile, a one-piece toilet, porcelain tile, green walls, concrete floors and an undermount sink.
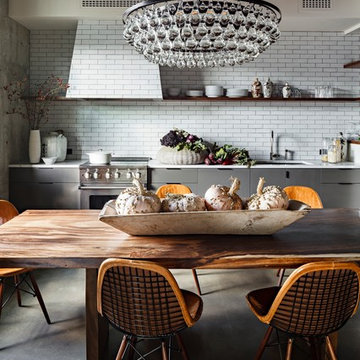
Our project was in one such space, an old brick and concrete building that was originally a warehouse and manufacturing facility. It was converted into condos in the 1990s. This particular unit had been divided up so that a long and narrow hall was the first point of entry, with limited storage and a rather jarring color palette of red, green and blue along with yellowish bamboo. The space was fairly small, only 870 square feet.
Photos by Lincoln Barbour.
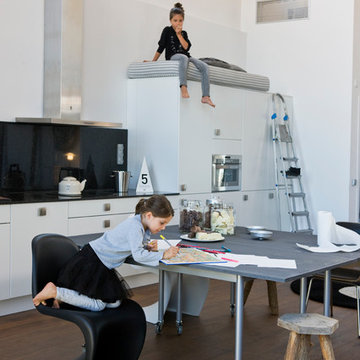
Cocina del proyecto Loft Sucre de Barasona Diseño y Comunicación, modernidad y comodidad son sus premisas.
This is an example of a large industrial single-wall eat-in kitchen in Barcelona with flat-panel cabinets, black splashback, stainless steel appliances, no island, solid surface benchtops and dark hardwood floors.
This is an example of a large industrial single-wall eat-in kitchen in Barcelona with flat-panel cabinets, black splashback, stainless steel appliances, no island, solid surface benchtops and dark hardwood floors.
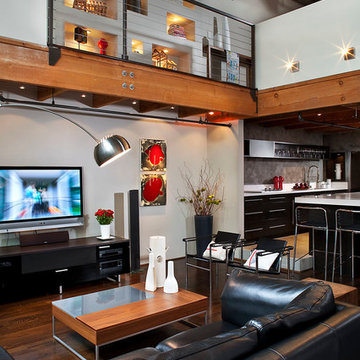
Industrial formal open concept living room in San Francisco with white walls, medium hardwood floors and a wall-mounted tv.
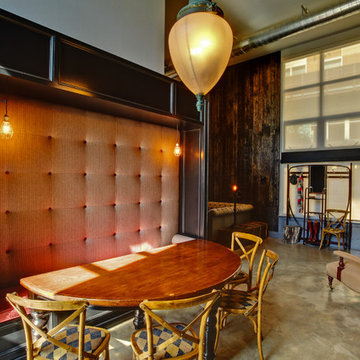
© Scott Mayoral
Photo of an industrial dining room in Los Angeles with concrete floors.
Photo of an industrial dining room in Los Angeles with concrete floors.
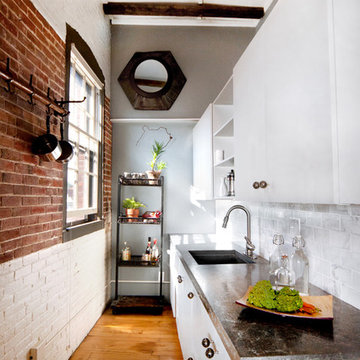
Photo of an industrial separate kitchen in Portland Maine with an undermount sink, flat-panel cabinets, white cabinets, white splashback and subway tile splashback.
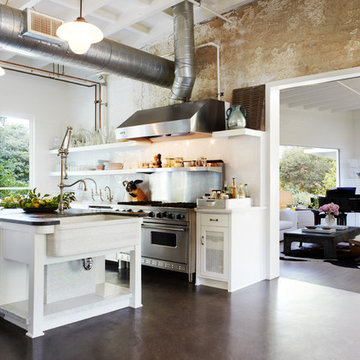
Design ideas for a large industrial separate kitchen in Orange County with a farmhouse sink, white cabinets, solid surface benchtops, metallic splashback, stainless steel appliances, concrete floors, with island, open cabinets and brown floor.
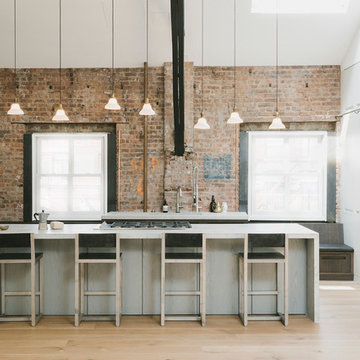
Madera partnered with the architect to supply and install Quarter Sawn White Oak flooring to create a clean and modern look in this open loft space. Visit www.madera-trade.com for more finishes and products
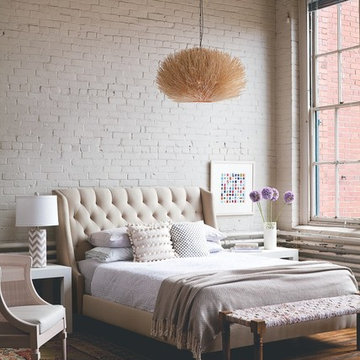
Photo: Keller and Keller
Inspiration for a mid-sized industrial master bedroom in Boston with white walls, medium hardwood floors, no fireplace and brown floor.
Inspiration for a mid-sized industrial master bedroom in Boston with white walls, medium hardwood floors, no fireplace and brown floor.
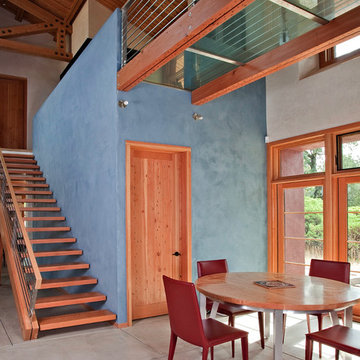
Copyrights: WA design
This is an example of an industrial dining room in San Francisco with concrete floors and blue walls.
This is an example of an industrial dining room in San Francisco with concrete floors and blue walls.
268 Industrial Home Design Photos
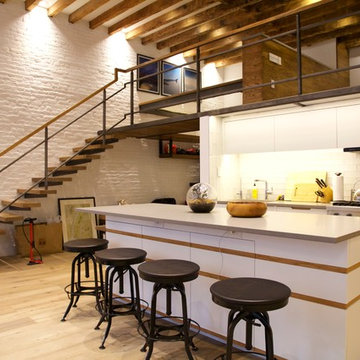
Carter Bird
This is an example of a mid-sized industrial single-wall open plan kitchen in New York with flat-panel cabinets, with island, a drop-in sink, white cabinets, white splashback, stainless steel appliances, light hardwood floors and subway tile splashback.
This is an example of a mid-sized industrial single-wall open plan kitchen in New York with flat-panel cabinets, with island, a drop-in sink, white cabinets, white splashback, stainless steel appliances, light hardwood floors and subway tile splashback.
5



















