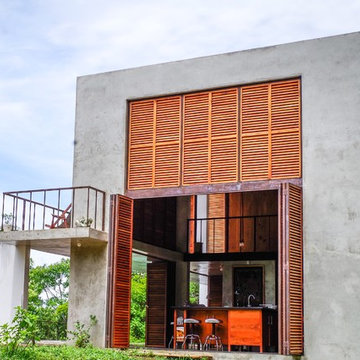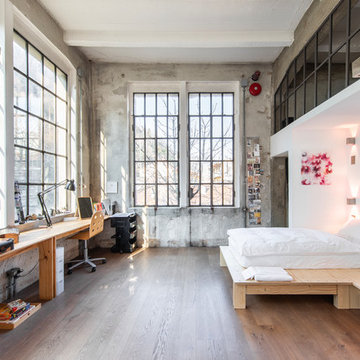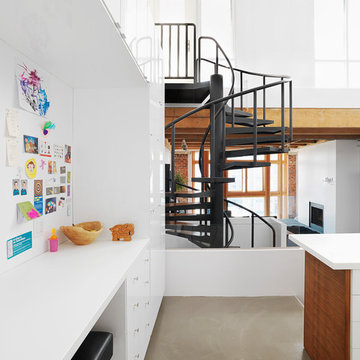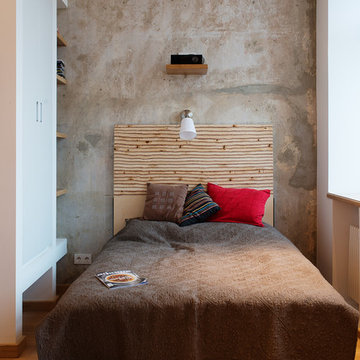268 Industrial Home Design Photos
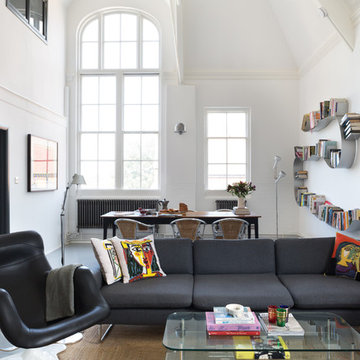
Paul Craig ©Paul Craig 2014 All Rights Reserved. Interior Design - Trunk Creative
Photo of an industrial open concept living room in London with a library, white walls, concrete floors and no fireplace.
Photo of an industrial open concept living room in London with a library, white walls, concrete floors and no fireplace.
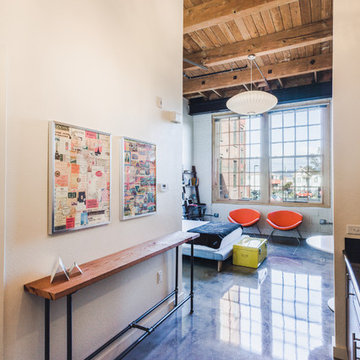
Sumit Kohli Photography
Industrial hallway in San Francisco with white walls and blue floor.
Industrial hallway in San Francisco with white walls and blue floor.
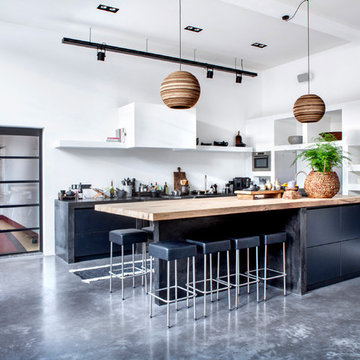
Photo credits: Brigitte Kroone
Design ideas for an industrial kitchen in Amsterdam with flat-panel cabinets, blue cabinets, white splashback, stainless steel appliances, concrete floors, with island and grey floor.
Design ideas for an industrial kitchen in Amsterdam with flat-panel cabinets, blue cabinets, white splashback, stainless steel appliances, concrete floors, with island and grey floor.
Find the right local pro for your project
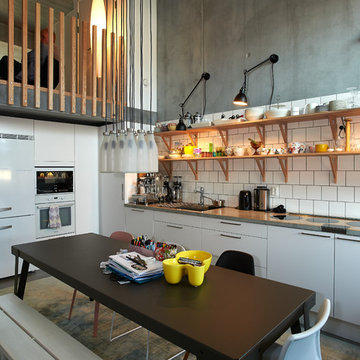
Foto: Ole Jais
Design ideas for a small industrial eat-in kitchen in Malmo with flat-panel cabinets, white cabinets, white splashback, white appliances, concrete floors and no island.
Design ideas for a small industrial eat-in kitchen in Malmo with flat-panel cabinets, white cabinets, white splashback, white appliances, concrete floors and no island.
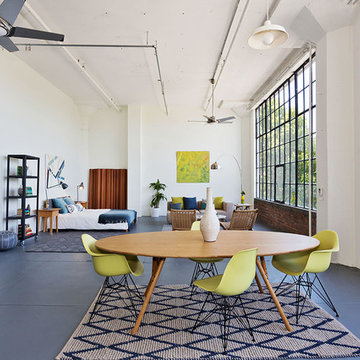
Photography by Liz Rusby
Inspiration for an industrial open plan dining in San Francisco with white walls and concrete floors.
Inspiration for an industrial open plan dining in San Francisco with white walls and concrete floors.
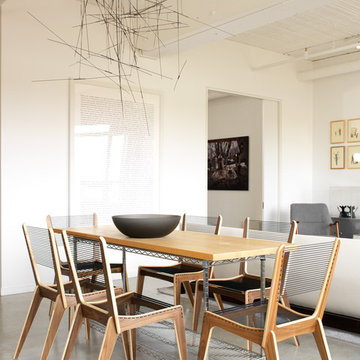
Modern Dining Room with a fresh white colour palette. The concrete floors were existing, creating the perfect backdrop to literally build on top of.
Mark Burstyn Photography
http://www.markburstyn.com/
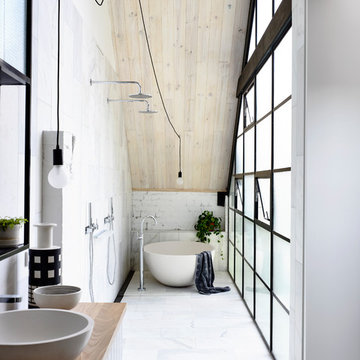
Derek Swalwell
Design ideas for an industrial master bathroom in Melbourne with a freestanding tub, an open shower, white walls, a vessel sink, wood benchtops, white floor, an open shower and brown benchtops.
Design ideas for an industrial master bathroom in Melbourne with a freestanding tub, an open shower, white walls, a vessel sink, wood benchtops, white floor, an open shower and brown benchtops.
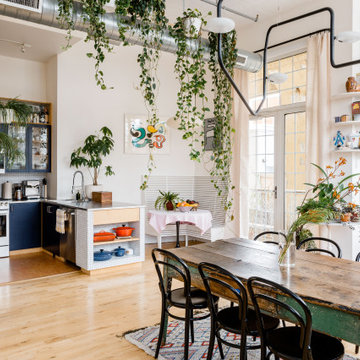
We built the kitchen cabinets out of dark blue laminated birch plywood, with sealed, exposed edges.
Design ideas for a large industrial l-shaped open plan kitchen in New York with a double-bowl sink, flat-panel cabinets, blue cabinets, stainless steel benchtops, grey splashback, mosaic tile splashback, stainless steel appliances, light hardwood floors, with island, beige floor and grey benchtop.
Design ideas for a large industrial l-shaped open plan kitchen in New York with a double-bowl sink, flat-panel cabinets, blue cabinets, stainless steel benchtops, grey splashback, mosaic tile splashback, stainless steel appliances, light hardwood floors, with island, beige floor and grey benchtop.
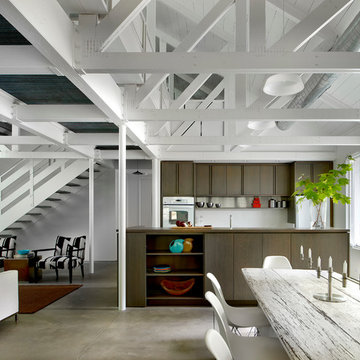
Tony Soluri
Mid-sized industrial galley open plan kitchen in Chicago with flat-panel cabinets, dark wood cabinets, quartz benchtops, white splashback, white appliances, concrete floors and with island.
Mid-sized industrial galley open plan kitchen in Chicago with flat-panel cabinets, dark wood cabinets, quartz benchtops, white splashback, white appliances, concrete floors and with island.
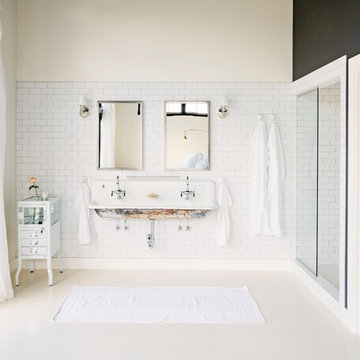
With the floor to ceiling windows continuing through into the bathroom, and white details throughout, the room is airy and filled with light. The sink is repurposed from a commercial building and the custom zinc medicine cabinets are extra deep and outfitted with outlets so that the bathroom clutter is contained.
Photo by Lincoln Barber
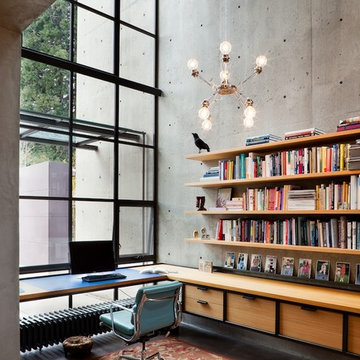
Lara Swimmer Photography
http://www.swimmerphoto.com/
Industrial home office in Seattle with grey walls and a built-in desk.
Industrial home office in Seattle with grey walls and a built-in desk.
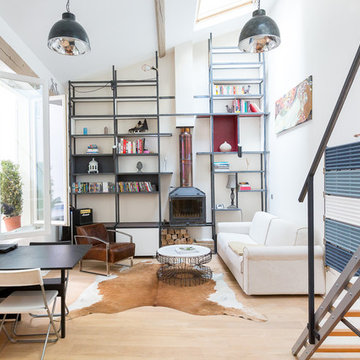
Large industrial open concept living room in Paris with a library, white walls, light hardwood floors, a wood stove and no tv.
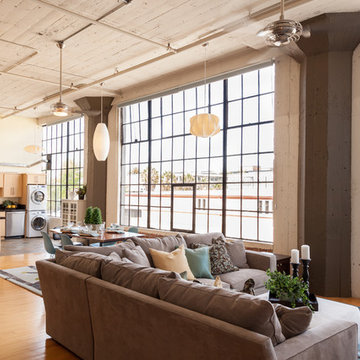
Chi Chin Photography
Photo of an industrial open concept living room in San Francisco with medium hardwood floors.
Photo of an industrial open concept living room in San Francisco with medium hardwood floors.
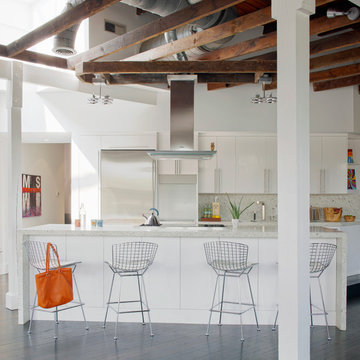
Richard Leo Johnson
This is an example of an industrial kitchen in Atlanta with flat-panel cabinets, white cabinets, white splashback, mosaic tile splashback, stainless steel appliances, dark hardwood floors and with island.
This is an example of an industrial kitchen in Atlanta with flat-panel cabinets, white cabinets, white splashback, mosaic tile splashback, stainless steel appliances, dark hardwood floors and with island.
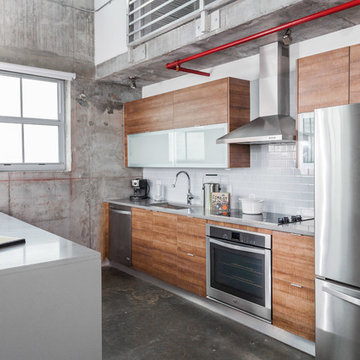
Alex McKenzie Photography LLC
Design ideas for an industrial galley kitchen in Miami with an undermount sink, flat-panel cabinets, medium wood cabinets, grey splashback, subway tile splashback, stainless steel appliances, concrete floors and a peninsula.
Design ideas for an industrial galley kitchen in Miami with an undermount sink, flat-panel cabinets, medium wood cabinets, grey splashback, subway tile splashback, stainless steel appliances, concrete floors and a peninsula.
268 Industrial Home Design Photos
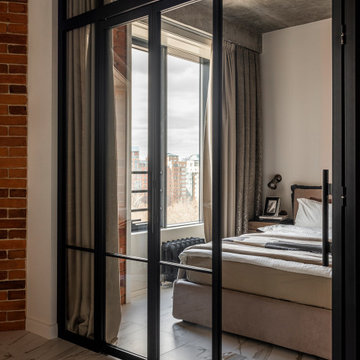
This is an example of an industrial bedroom in Moscow with grey walls, white floor and brick walls.
7

























