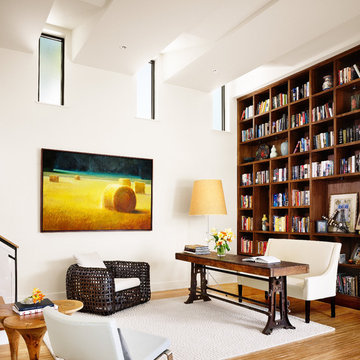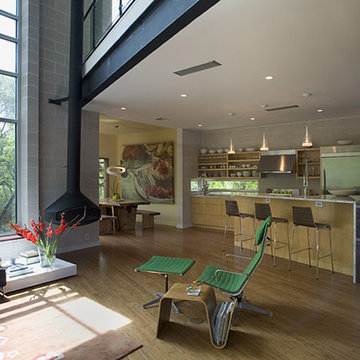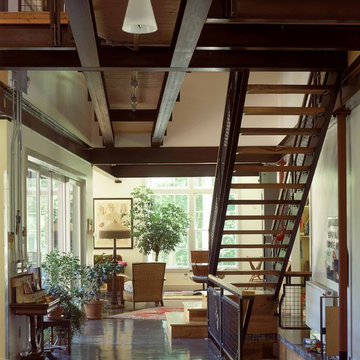268 Industrial Home Design Photos
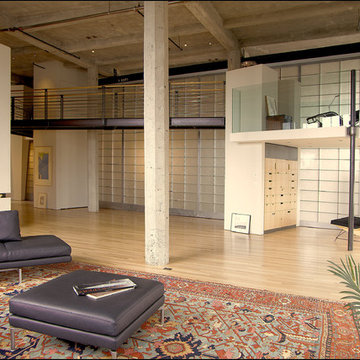
Main living space with sliding Kalwall panels.
Richard Rethmeyer Photography
This is an example of an industrial open concept living room in San Francisco.
This is an example of an industrial open concept living room in San Francisco.
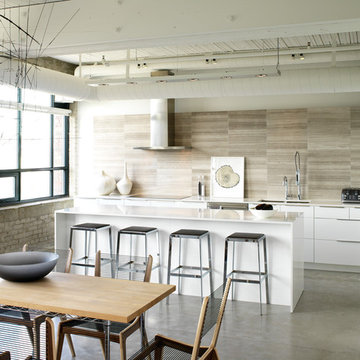
Airy, light and bright were the mandates for this modern loft kitchen, as featured in Style At Home magazine, and toured on Cityline. Texture is brought in through the concrete floors, the brick exterior walls, and the main focal point of the full height stone tile backsplash.
Mark Burstyn Photography
Find the right local pro for your project
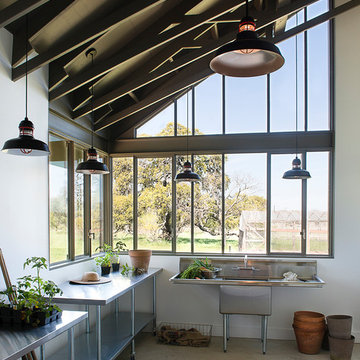
Photo by Casey Woods
Design ideas for a mid-sized industrial attached garden shed in Austin.
Design ideas for a mid-sized industrial attached garden shed in Austin.
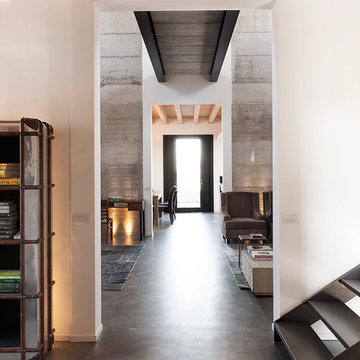
This is an example of a large industrial hallway in Milan with concrete floors, white walls and grey floor.
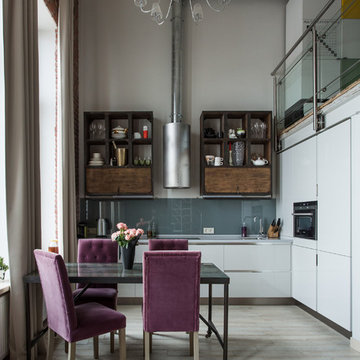
Ольга Шангина фотограф
Яна Ухова дизайнер
Photo of an industrial l-shaped eat-in kitchen in Moscow with flat-panel cabinets, white cabinets and grey splashback.
Photo of an industrial l-shaped eat-in kitchen in Moscow with flat-panel cabinets, white cabinets and grey splashback.
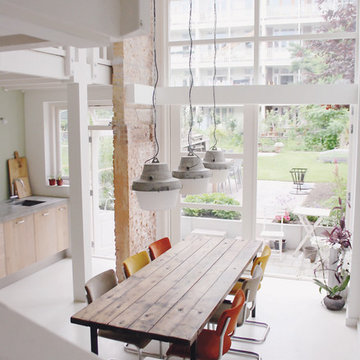
224 Seiten, 219 Farbfotos
21 x 25 cm, gebunden
€ [D] 29,95 / € [A] 30,80 / sFr. 40.90
ISBN: 978-3-7667-2069-6
Photo of a mid-sized industrial kitchen/dining combo in Munich.
Photo of a mid-sized industrial kitchen/dining combo in Munich.
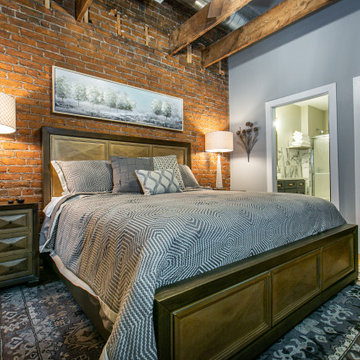
Inspiration for an industrial bedroom in Chicago with grey walls, medium hardwood floors, brown floor, exposed beam and brick walls.
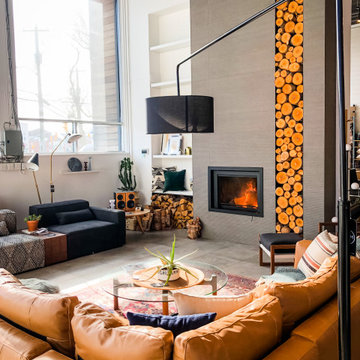
Design ideas for a large industrial formal open concept living room in Other with white walls, concrete floors, a standard fireplace, a tile fireplace surround, no tv and grey floor.
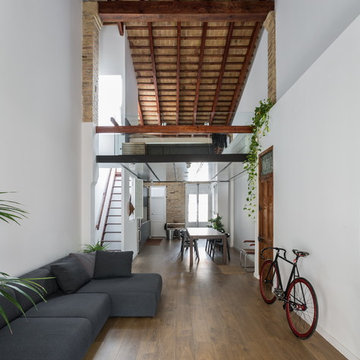
Proyecto: Ambau + Fotografía: Germán Cabo
Design ideas for a mid-sized industrial formal open concept living room in Valencia with white walls, no fireplace, no tv and medium hardwood floors.
Design ideas for a mid-sized industrial formal open concept living room in Valencia with white walls, no fireplace, no tv and medium hardwood floors.
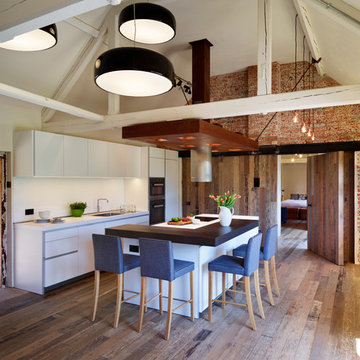
bulthaup b1 kitchen with island and corner barter arrangement. Exposed brickwork add colour and texture to the space ensuring the white kitchen doesn't appear too stark.
Darren Chung
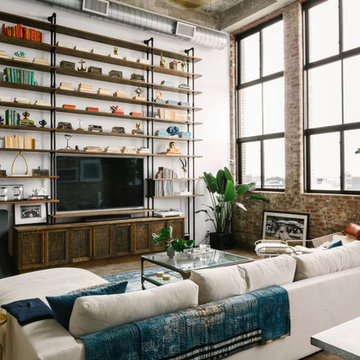
Industrial family room in Valencia with white walls, concrete floors and a wall-mounted tv.
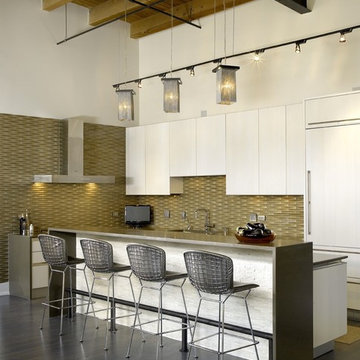
Design ideas for an industrial l-shaped kitchen in Chicago with flat-panel cabinets, white cabinets, green splashback and panelled appliances.
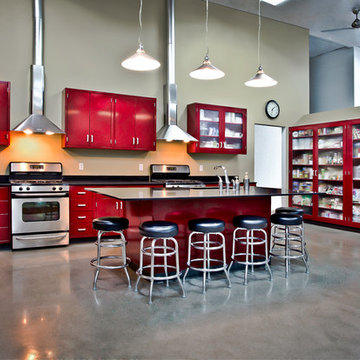
Tri Digital Photography kitchen.
Tri-Digital food photography studio in Boise Idaho. Elegant purple red powder coated steel cabinets with chunky square glass windows.
Photo by: Greg Sims
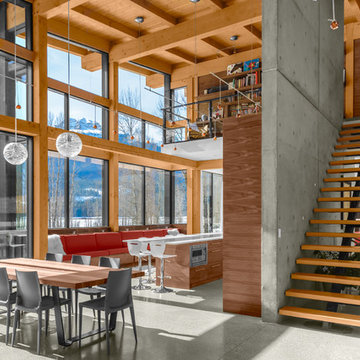
PropertyPhotos.ca
Inspiration for an industrial open plan dining in Vancouver with no fireplace.
Inspiration for an industrial open plan dining in Vancouver with no fireplace.
268 Industrial Home Design Photos
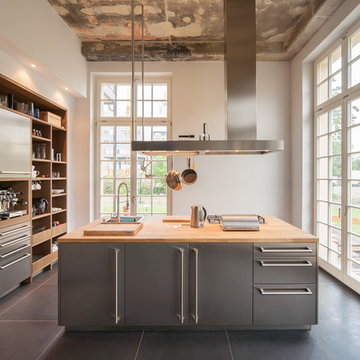
Inspiration for a large industrial separate kitchen in Leipzig with open cabinets, stainless steel cabinets, wood benchtops, stainless steel appliances, with island and a drop-in sink.
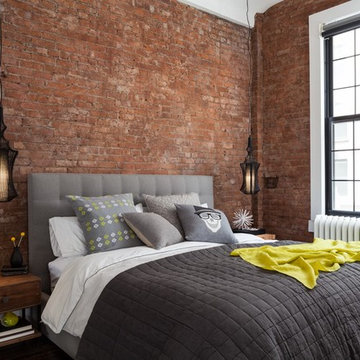
We removed the plaster throughout the apartment to expose the beautiful brick underneath. This enhanced the industrial loft feel and showcased its' character. Photos: Seth Caplan
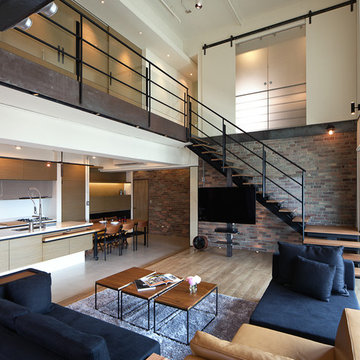
By PMK+designers
http://www.facebook.com/PmkDesigners
http://fotologue.jp/pmk
Designer: Kevin Yang
Project Manager: Hsu Wen-Hung
Project Name: Lai Residence
Location: Kaohsiung City, Taiwan
Photography by: Joey Liu
This two-story penthouse apartment embodies many of PMK’s ideas about integration between space, architecture, urban living, and spirituality into everyday life. Designed for a young couple with a recent newborn daughter, this residence is centered on a common area on the lower floor that supports a wide range of activities, from cooking and dining, family entertainment and music, as well as coming together as a family by its visually seamless transitions from inside to outside to merge the house into its’ cityscape. The large two-story volume of the living area keeps the second floor connected containing a semi-private master bedroom, walk-in closet and master bath, plus a separate private study.
The integrity of the home’s materials was also an important factor in the design—solid woods, concrete, and raw metal were selected because they stand up to day to day needs of a family’s use yet look even better with age. Brick wall surfaces are carefully placed for the display of art and objects, so that these elements are integrated into the architectural fabric of the space.
6



















