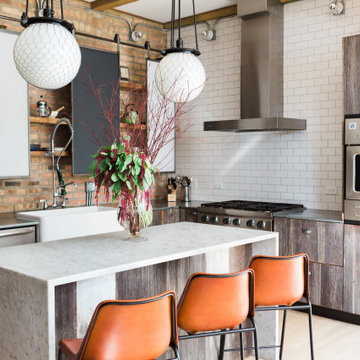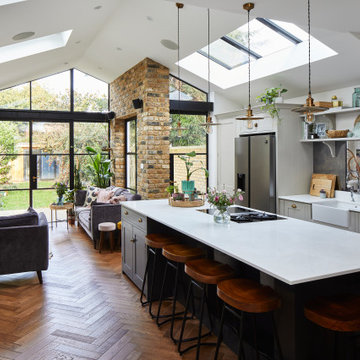Industrial Kitchen Design Ideas
Refine by:
Budget
Sort by:Popular Today
201 - 220 of 34,775 photos

Авторы проекта:
Макс Жуков
Виктор Штефан
Стиль: Даша Соболева
Фото: Сергей Красюк
Photo of a mid-sized industrial l-shaped eat-in kitchen in Moscow with an undermount sink, flat-panel cabinets, black cabinets, wood benchtops, multi-coloured splashback, ceramic splashback, black appliances, ceramic floors, no island, blue floor and brown benchtop.
Photo of a mid-sized industrial l-shaped eat-in kitchen in Moscow with an undermount sink, flat-panel cabinets, black cabinets, wood benchtops, multi-coloured splashback, ceramic splashback, black appliances, ceramic floors, no island, blue floor and brown benchtop.

Зона столовой отделена от гостиной перегородкой из ржавых швеллеров, которая является опорой для брутального обеденного стола со столешницей из массива карагача с необработанными краями. Стулья вокруг стола относятся к эпохе европейского минимализма 70-х годов 20 века. Были перетянуты кожей коньячного цвета под стиль дивана изготовленного на заказ. Дровяной камин, обшитый керамогранитом с текстурой ржавого металла, примыкает к исторической белоснежной печи, обращенной в зону гостиной. Кухня зонирована от зоны столовой островом с барной столешницей. Подножье бара, сформировавшееся стихийно в результате неверно в полу выведенных водорозеток, было решено превратить в ступеньку, которая является излюбленным местом детей - на ней очень удобно сидеть в маленьком возрасте. Полы гостиной выложены из массива карагача тонированного в черный цвет.
Фасады кухни выполнены в отделке микроцементом, который отлично сочетается по цветовой гамме отдельной ТВ-зоной на серой мраморной панели и другими монохромными элементами интерьера.
Find the right local pro for your project
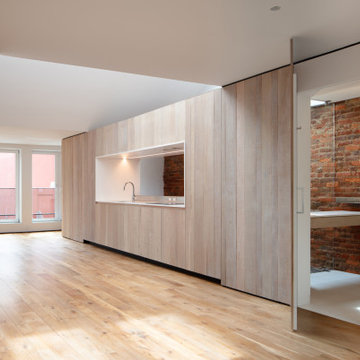
Virginia AIA Merit Award for Excellence in Interior Design | The renovated apartment is located on the third floor of the oldest building on the downtown pedestrian mall in Charlottesville. The existing structure built in 1843 was in sorry shape — framing, roof, insulation, windows, mechanical systems, electrical and plumbing were all completely renewed to serve for another century or more.
What used to be a dark commercial space with claustrophobic offices on the third floor and a completely separate attic was transformed into one spacious open floor apartment with a sleeping loft. Transparency through from front to back is a key intention, giving visual access to the street trees in front, the play of sunlight in the back and allowing multiple modes of direct and indirect natural lighting. A single cabinet “box” with hidden hardware and secret doors runs the length of the building, containing kitchen, bathroom, services and storage. All kitchen appliances are hidden when not in use. Doors to the left and right of the work surface open fully for access to wall oven and refrigerator. Functional and durable stainless-steel accessories for the kitchen and bath are custom designs and fabricated locally.
The sleeping loft stair is both foreground and background, heavy and light: the white guardrail is a single 3/8” steel plate, the treads and risers are folded perforated steel.
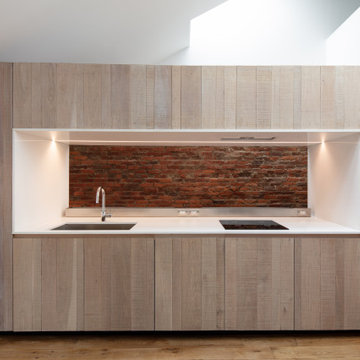
Virginia AIA Merit Award for Excellence in Interior Design | The renovated apartment is located on the third floor of the oldest building on the downtown pedestrian mall in Charlottesville. The existing structure built in 1843 was in sorry shape — framing, roof, insulation, windows, mechanical systems, electrical and plumbing were all completely renewed to serve for another century or more.
What used to be a dark commercial space with claustrophobic offices on the third floor and a completely separate attic was transformed into one spacious open floor apartment with a sleeping loft. Transparency through from front to back is a key intention, giving visual access to the street trees in front, the play of sunlight in the back and allowing multiple modes of direct and indirect natural lighting. A single cabinet “box” with hidden hardware and secret doors runs the length of the building, containing kitchen, bathroom, services and storage. All kitchen appliances are hidden when not in use. Doors to the left and right of the work surface open fully for access to wall oven and refrigerator. Functional and durable stainless-steel accessories for the kitchen and bath are custom designs and fabricated locally.
The sleeping loft stair is both foreground and background, heavy and light: the white guardrail is a single 3/8” steel plate, the treads and risers are folded perforated steel.
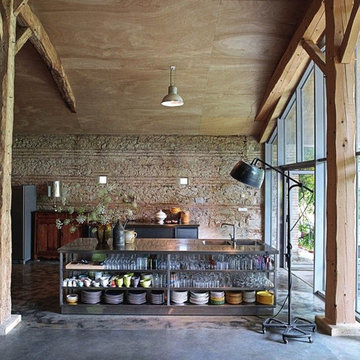
This is an example of a large industrial single-wall eat-in kitchen in Columbus with an integrated sink, open cabinets, stainless steel cabinets, stainless steel benchtops, stainless steel appliances, concrete floors, with island, grey floor and white benchtop.
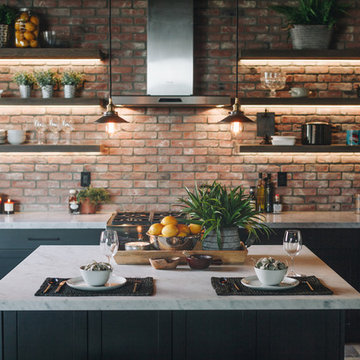
Large industrial u-shaped eat-in kitchen in Los Angeles with a farmhouse sink, shaker cabinets, black cabinets, red splashback, brick splashback, stainless steel appliances, laminate floors, with island, brown floor and white benchtop.
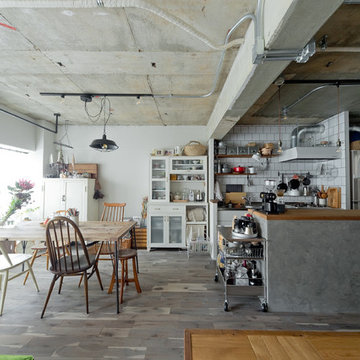
Small industrial galley open plan kitchen in Osaka with grey floor, flat-panel cabinets, white cabinets, wood benchtops, white splashback, stainless steel appliances, medium hardwood floors, a peninsula and brown benchtop.
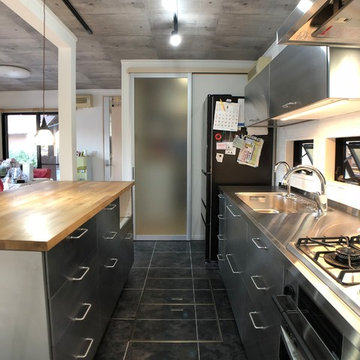
Industrial single-wall kitchen in Other with an integrated sink, flat-panel cabinets, stainless steel cabinets, stainless steel benchtops, with island, black floor and brown benchtop.
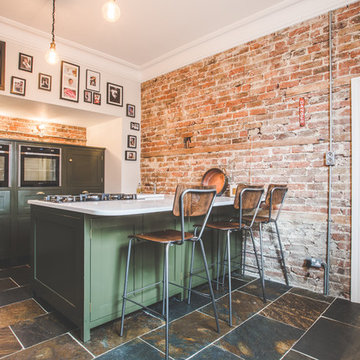
This is an example of a mid-sized industrial galley separate kitchen in Sussex with shaker cabinets, green cabinets, quartzite benchtops, slate floors, white benchtop, brown splashback, brick splashback, panelled appliances, a peninsula and brown floor.
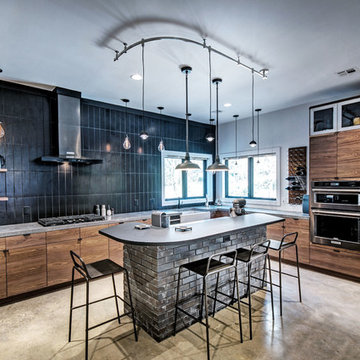
Designed by Seabold Studio
Architect: Jeff Seabold
Design ideas for an industrial l-shaped kitchen in Jackson with a farmhouse sink, flat-panel cabinets, brown cabinets, black splashback, subway tile splashback, with island, grey floor and grey benchtop.
Design ideas for an industrial l-shaped kitchen in Jackson with a farmhouse sink, flat-panel cabinets, brown cabinets, black splashback, subway tile splashback, with island, grey floor and grey benchtop.
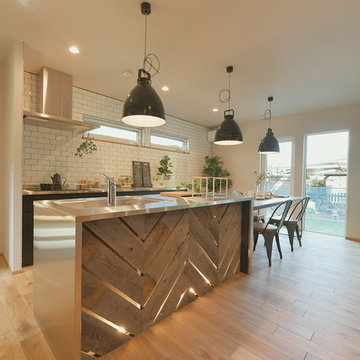
ブルックリンスタイルのお家
古材をヘリンボーンに貼り仕上げたステンレスキッチンにパシフィックファニチャーサービスの照明がドンピシャです。その先のサブウェイタイルも◎
Inspiration for an industrial galley eat-in kitchen in Other with an integrated sink, stainless steel benchtops, white splashback, subway tile splashback, light hardwood floors, with island, beige floor and grey benchtop.
Inspiration for an industrial galley eat-in kitchen in Other with an integrated sink, stainless steel benchtops, white splashback, subway tile splashback, light hardwood floors, with island, beige floor and grey benchtop.
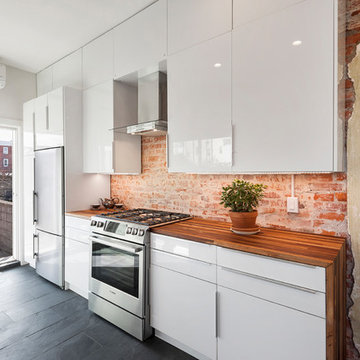
Design ideas for an industrial kitchen with flat-panel cabinets, white cabinets, wood benchtops, brick splashback, stainless steel appliances, no island and black floor.
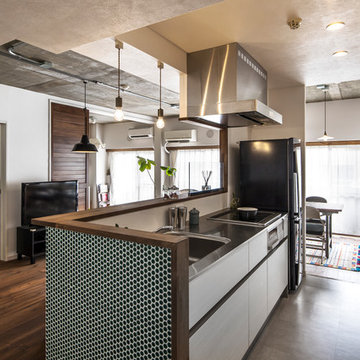
Photo of an industrial single-wall open plan kitchen in Other with a single-bowl sink, flat-panel cabinets, white cabinets, stainless steel benchtops, white splashback, black appliances and with island.
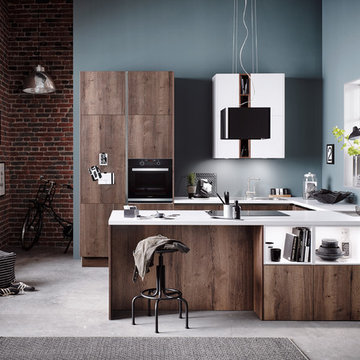
This is an example of a large industrial u-shaped eat-in kitchen in Dresden with flat-panel cabinets, brown cabinets, wood benchtops, blue splashback, brick splashback, stainless steel appliances, dark hardwood floors, a peninsula, brown floor and an integrated sink.
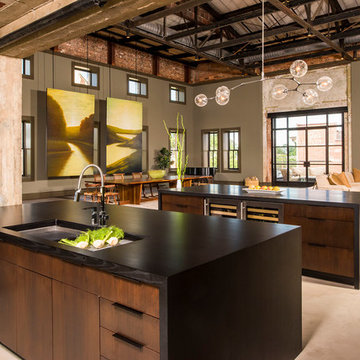
Chapel Hill, North Carolina Contemporary Kitchen design by #PaulBentham4JenniferGilmer. http://www.gilmerkitchens.com
Steven Paul Whitsitt Photography.
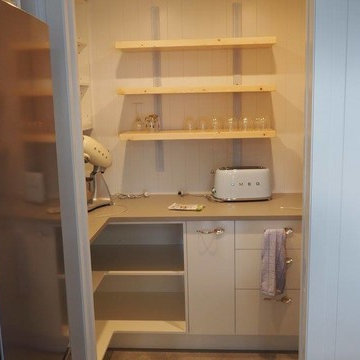
A mixture of Baltic Pine and lacquered panels crowned with a Caesarstone bench top. Floating Baltic Pine shelves in the scullery provide great storage too
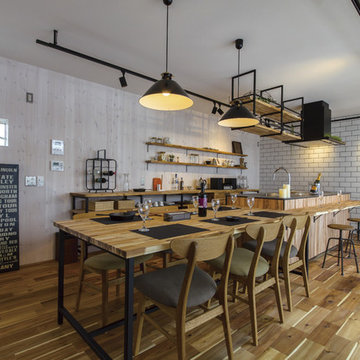
今トレンドのブルックリンを取り入れたダイニングキッチン。Photo by HOUSE-CRAFT
Photo of an industrial open plan kitchen in Other with painted wood floors and brown floor.
Photo of an industrial open plan kitchen in Other with painted wood floors and brown floor.
Industrial Kitchen Design Ideas
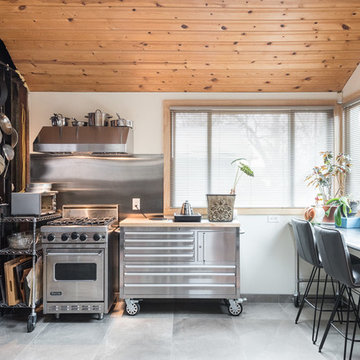
Given his background as a commercial bakery owner, the homeowner desired the space to have all of the function of commercial grade kitchens, but the warmth of an eat in domestic kitchen. Exposed commercial shelving functions as cabinet space for dish and kitchen tool storage. We met the challenge of creating an industrial space, by not doing conventional cabinetry, and adding an armoire for food storage. The original plain stainless sink unit, got a warm wood slab that will function as a breakfast bar. Large scale porcelain bronze tile, that met the functional and aesthetic desire for a concrete floor.
11
