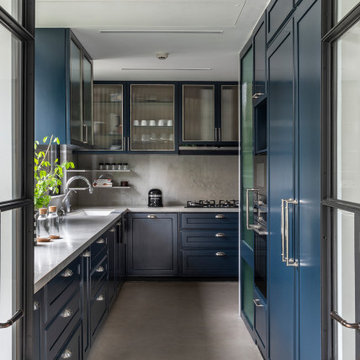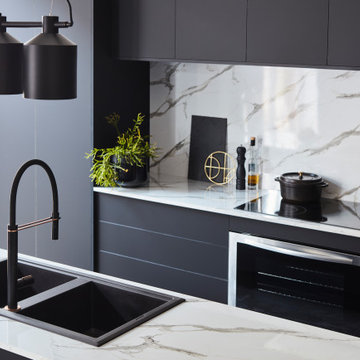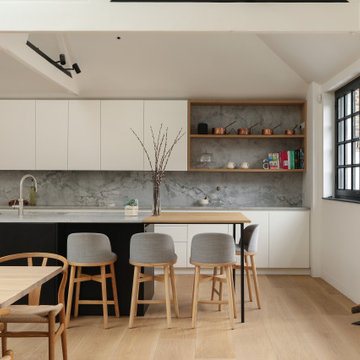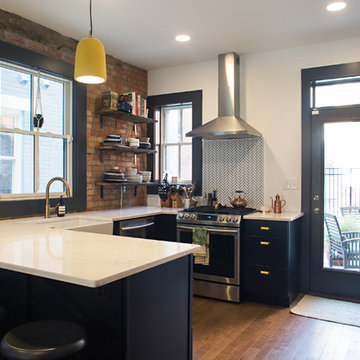Kitchen
Refine by:
Budget
Sort by:Popular Today
201 - 220 of 34,654 photos
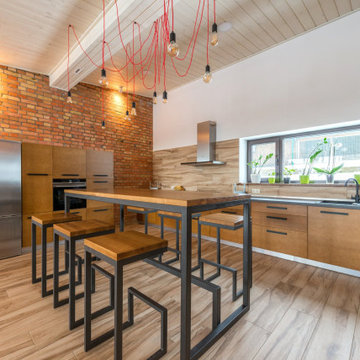
En esta imagen podemos ver algunos otros elementos incluidos en la decoración: la viga de madera, ventanas grandes, paredes de ladrillo visto, una mezcla de grises, neutros y colores rústicos, lámparas Edison colgantes. Todas características de un estilo industrial moderno que puede tomar como idea para el diseño de su hogar. ¡Contáctese con nosotros para recibir mayor información!

The juxtaposition of soft texture and feminine details against hard metal and concrete finishes. Elements of floral wallpaper, paper lanterns, and abstract art blend together to create a sense of warmth. Soaring ceilings are anchored by thoughtfully curated and well placed furniture pieces. The perfect home for two.

Floating Shelves from Etsy.
Mid-sized industrial u-shaped eat-in kitchen in Detroit with an undermount sink, raised-panel cabinets, black cabinets, granite benchtops, white splashback, mosaic tile splashback, stainless steel appliances, light hardwood floors, multi-coloured benchtop and vaulted.
Mid-sized industrial u-shaped eat-in kitchen in Detroit with an undermount sink, raised-panel cabinets, black cabinets, granite benchtops, white splashback, mosaic tile splashback, stainless steel appliances, light hardwood floors, multi-coloured benchtop and vaulted.
Find the right local pro for your project

Modernist clean kitchen
Inspiration for a small industrial single-wall open plan kitchen in Los Angeles with an undermount sink, flat-panel cabinets, black cabinets, marble benchtops, white splashback, brick splashback, black appliances, ceramic floors, with island, black floor and brown benchtop.
Inspiration for a small industrial single-wall open plan kitchen in Los Angeles with an undermount sink, flat-panel cabinets, black cabinets, marble benchtops, white splashback, brick splashback, black appliances, ceramic floors, with island, black floor and brown benchtop.

Photo of an industrial u-shaped kitchen in Bengaluru with flat-panel cabinets, blue cabinets, blue splashback, black appliances, a peninsula, beige floor and white benchtop.

Зона столовой отделена от гостиной перегородкой из ржавых швеллеров, которая является опорой для брутального обеденного стола со столешницей из массива карагача с необработанными краями. Стулья вокруг стола относятся к эпохе европейского минимализма 70-х годов 20 века. Были перетянуты кожей коньячного цвета под стиль дивана изготовленного на заказ. Дровяной камин, обшитый керамогранитом с текстурой ржавого металла, примыкает к исторической белоснежной печи, обращенной в зону гостиной. Кухня зонирована от зоны столовой островом с барной столешницей. Подножье бара, сформировавшееся стихийно в результате неверно в полу выведенных водорозеток, было решено превратить в ступеньку, которая является излюбленным местом детей - на ней очень удобно сидеть в маленьком возрасте. Полы гостиной выложены из массива карагача тонированного в черный цвет.
Фасады кухни выполнены в отделке микроцементом, который отлично сочетается по цветовой гамме отдельной ТВ-зоной на серой мраморной панели и другими монохромными элементами интерьера.
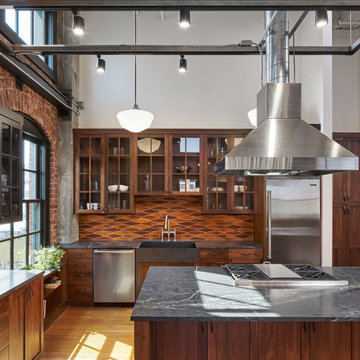
The "Dream of the '90s" was alive in this industrial loft condo before Neil Kelly Portland Design Consultant Erika Altenhofen got her hands on it. The 1910 brick and timber building was converted to condominiums in 1996. No new roof penetrations could be made, so we were tasked with creating a new kitchen in the existing footprint. Erika's design and material selections embrace and enhance the historic architecture, bringing in a warmth that is rare in industrial spaces like these. Among her favorite elements are the beautiful black soapstone counter tops, the RH medieval chandelier, concrete apron-front sink, and Pratt & Larson tile backsplash
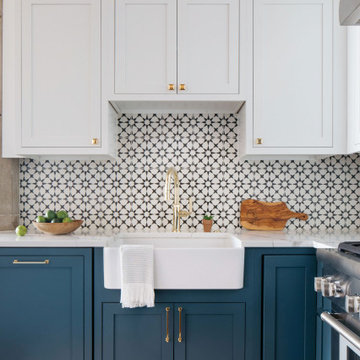
Interior Architecture, Kitchen and Bathroom Design by Amber Golob Interiors Interior. Furnishings by Studio Bliss. Cabinetry by Greater Chicago Kitchen and Bath. Photography by Margaret Rajic.
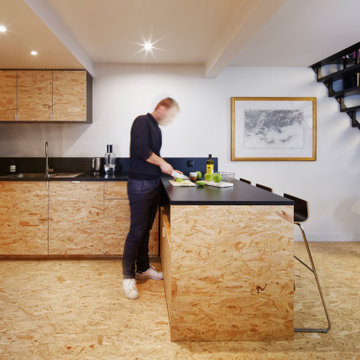
Mid-sized industrial u-shaped open plan kitchen in Paris with an undermount sink, light wood cabinets, black splashback, black appliances, light hardwood floors, black benchtop, flat-panel cabinets, stone slab splashback, a peninsula, beige floor and exposed beam.
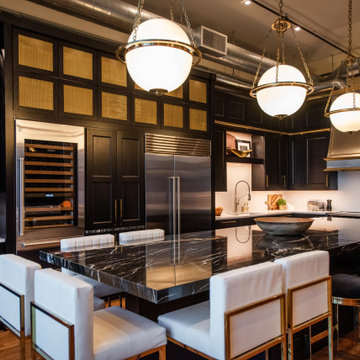
Black and gold modern downtown loft kitchen
This is an example of a mid-sized industrial open plan kitchen in Denver with black cabinets, white splashback, stainless steel appliances, with island and black benchtop.
This is an example of a mid-sized industrial open plan kitchen in Denver with black cabinets, white splashback, stainless steel appliances, with island and black benchtop.
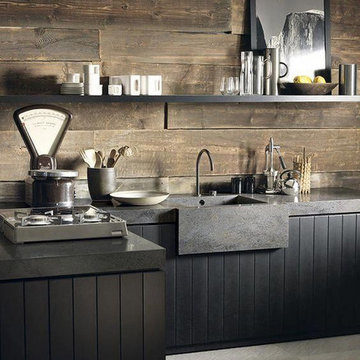
Inspiration for a small industrial l-shaped eat-in kitchen in Columbus with an integrated sink, flat-panel cabinets, black cabinets, concrete benchtops, brown splashback, timber splashback, stainless steel appliances, concrete floors, a peninsula, grey floor and grey benchtop.
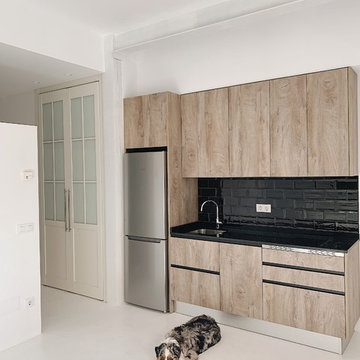
Photo of a small industrial single-wall open plan kitchen in Madrid with an undermount sink, raised-panel cabinets, light wood cabinets, quartz benchtops, black splashback, ceramic splashback, stainless steel appliances, concrete floors, white floor and black benchtop.
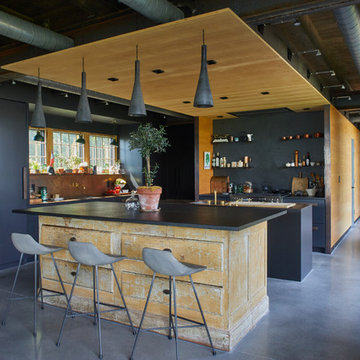
We designed modern industrial kitchen in Rowayton in collaboration with Bruce Beinfield of Beinfield Architecture for his personal home with wife and designer Carol Beinfield. This kitchen features custom black cabinetry, custom-made hardware, and copper finishes. The open shelving allows for a display of cooking ingredients and personal touches. There is open seating at the island, Sub Zero Wolf appliances, including a Sub Zero wine refrigerator.
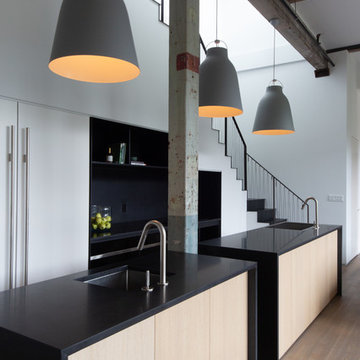
Photography by Meredith Heuer
Inspiration for a mid-sized industrial single-wall open plan kitchen in New York with multiple islands, black benchtop, medium hardwood floors, an integrated sink, open cabinets, solid surface benchtops, stainless steel appliances and brown floor.
Inspiration for a mid-sized industrial single-wall open plan kitchen in New York with multiple islands, black benchtop, medium hardwood floors, an integrated sink, open cabinets, solid surface benchtops, stainless steel appliances and brown floor.
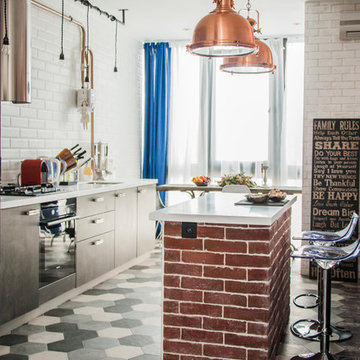
Inspiration for a small industrial single-wall kitchen in Moscow with an undermount sink, flat-panel cabinets, grey cabinets, solid surface benchtops, white splashback, subway tile splashback, black appliances, porcelain floors, with island, white benchtop and multi-coloured floor.
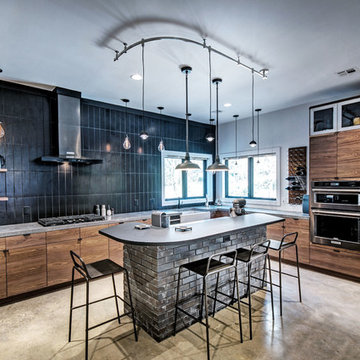
Designed by Seabold Studio
Architect: Jeff Seabold
Design ideas for an industrial l-shaped kitchen in Jackson with a farmhouse sink, flat-panel cabinets, brown cabinets, black splashback, subway tile splashback, with island, grey floor and grey benchtop.
Design ideas for an industrial l-shaped kitchen in Jackson with a farmhouse sink, flat-panel cabinets, brown cabinets, black splashback, subway tile splashback, with island, grey floor and grey benchtop.
11
