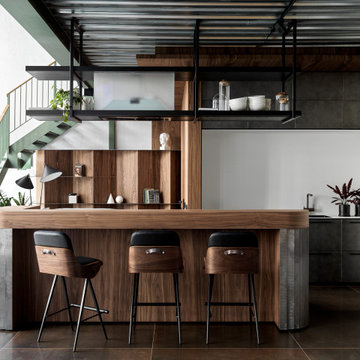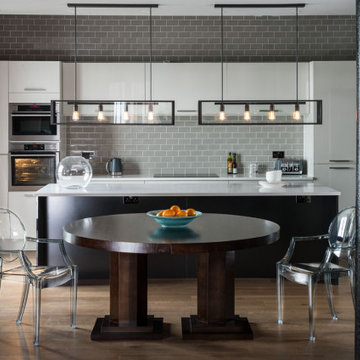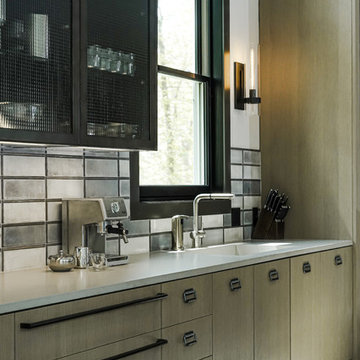Industrial Kitchen Design Ideas
Refine by:
Budget
Sort by:Popular Today
201 - 220 of 34,781 photos

Кухонный гарнитур на всю высоту помещения с библиотечной лестницей для удобного доступа на антресольные секции
This is an example of a mid-sized industrial single-wall open plan kitchen in Saint Petersburg with an undermount sink, recessed-panel cabinets, medium wood cabinets, concrete benchtops, grey splashback, stone slab splashback, black appliances, porcelain floors, with island, grey floor and grey benchtop.
This is an example of a mid-sized industrial single-wall open plan kitchen in Saint Petersburg with an undermount sink, recessed-panel cabinets, medium wood cabinets, concrete benchtops, grey splashback, stone slab splashback, black appliances, porcelain floors, with island, grey floor and grey benchtop.
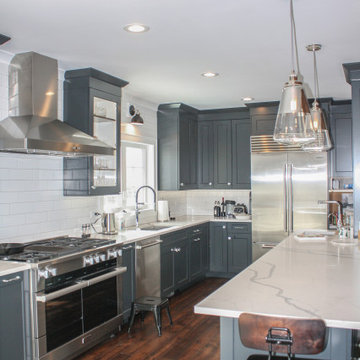
Mid-sized industrial l-shaped kitchen in Chicago with an undermount sink, shaker cabinets, grey cabinets, quartz benchtops, white splashback, subway tile splashback, stainless steel appliances, medium hardwood floors, with island and white benchtop.
Find the right local pro for your project
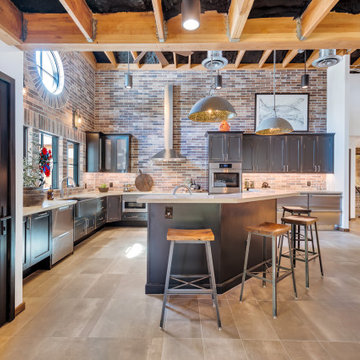
Photo of a large industrial l-shaped open plan kitchen in Phoenix with a farmhouse sink, flat-panel cabinets, black cabinets, limestone benchtops, multi-coloured splashback, porcelain splashback, stainless steel appliances, porcelain floors, with island, grey floor, beige benchtop and exposed beam.
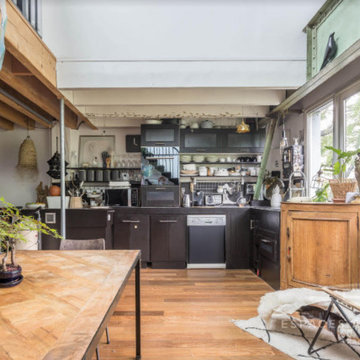
Après-avant projet LP : un loft magnifique avec une poutre Eiffel extraordinaire et 8 mètres sous plafond, mais pas d’âme, zero déco, du faux gazon en guise de moquette et une verrière en PVC jauni (avant = slides 5 à 10)……. Après (slides 1 à 5) : la verrière a été remplacée par une neuve en verre tri feuilleté et structure bois peinte en noir mat, prémontée et posée directement sur le faîtage avec une grue ! Pour le reste : j’ai misé sur un esprit vintage coloré et joyeux, souligné par des lignes géométriques unifiées en noir, beaucoup de jeux de lumière et de reflets avec une dalle de verre sur le palier et de grands miroirs verrières partout, et surtout : du végétal à l’excès pour un effet dedans dehors permanent, entre la vue sur le ciel, la vue sur le parc en bas, et les arbres et plantes qui s’épanouissent à l’intérieur comme sous une serre du jardin des plantes ! #homedecor #home #homedesign #homestaging #homedecoration #loft #loftdesign #loftinterior #loftstyle #dedansdehors #insideout #greenarchitecture #greenaesthetic #greenaddict #projetwabisabi

Photo of a small industrial u-shaped eat-in kitchen in Saint Petersburg with a single-bowl sink, flat-panel cabinets, dark wood cabinets, zinc benchtops, porcelain floors, grey floor and grey benchtop.
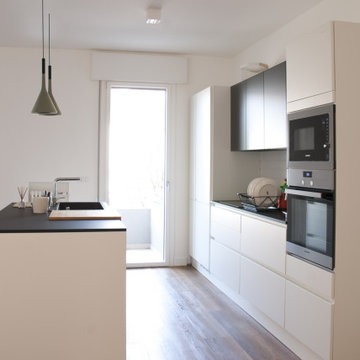
This is an example of a mid-sized industrial galley open plan kitchen in Venice with a single-bowl sink, flat-panel cabinets, white cabinets, laminate floors, with island and black benchtop.

The existing kitchen was separated from the family room by a 17’ long bookcase. It was the first thing you saw upon entering and it hid much of the light and views to the backyard making the space feel claustrophobic. The laundry room was part of the kitchen space without any attempt to conceal the washer and dryer. Removing the long bookcase opened the opportunity to add counter stools in the kitchen and decided to align a target wall opposite the front door to help maintain some division within the main space while creating a space for the refrigerator. This also allowed us to create an open laundry room concept that would be hidden from view from all other areas.
We kept the industrial feel of the exposed building materials, which we complimented with textured melamine slab doors for the new kitchen cabinets. We maintained the galley set up but defined the kitchen from the utility area by changing both thickness and color of the countertop materials. Because the back of the house is mainly windows, there was very little wall space for upper cabinets and everyday dish storage. We designed a custom ceiling hung shelf system that floats in front of the windows, and is mostly out of view from the sitting area. Tall cabinets are installed along the only available wall to support both kitchen and laundry room functions. We used cable lighting threaded through the beams which really punctuates the industrial aesthetic.
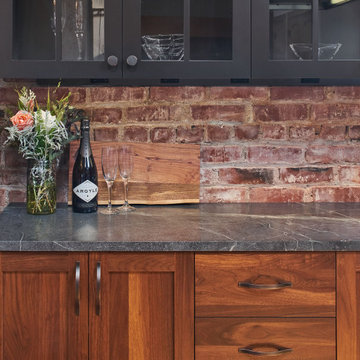
The "Dream of the '90s" was alive in this industrial loft condo before Neil Kelly Portland Design Consultant Erika Altenhofen got her hands on it. The 1910 brick and timber building was converted to condominiums in 1996. No new roof penetrations could be made, so we were tasked with creating a new kitchen in the existing footprint. Erika's design and material selections embrace and enhance the historic architecture, bringing in a warmth that is rare in industrial spaces like these. Among her favorite elements are the beautiful black soapstone counter tops, the RH medieval chandelier, concrete apron-front sink, and Pratt & Larson tile backsplash
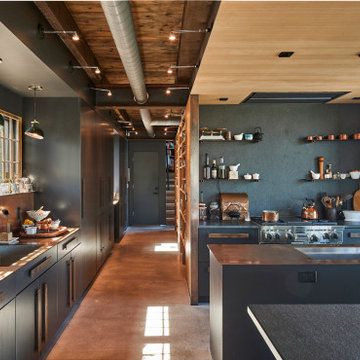
Photo: Robert Benson Photography
Photo of an industrial u-shaped kitchen in New York with an undermount sink, flat-panel cabinets, grey cabinets, grey splashback, stainless steel appliances, concrete floors, multiple islands, brown floor, grey benchtop and wood.
Photo of an industrial u-shaped kitchen in New York with an undermount sink, flat-panel cabinets, grey cabinets, grey splashback, stainless steel appliances, concrete floors, multiple islands, brown floor, grey benchtop and wood.
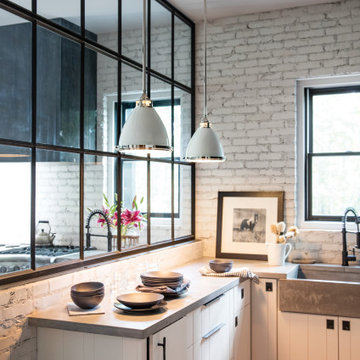
Amelia's classic pendant design reinvents vintage details with a cast glass fitter, cast metal trim ring and ornamental clasps. Bold finish options glow with retro inspiration. This item is available locally at Cardello Lighting.
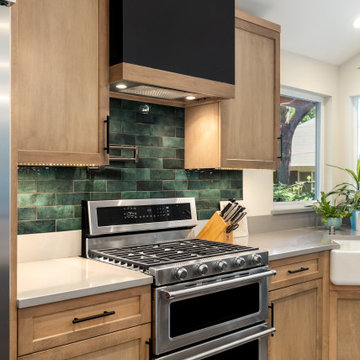
Stove work space close up
Industrial u-shaped eat-in kitchen in Seattle with a farmhouse sink, light wood cabinets, quartzite benchtops, green splashback, stainless steel appliances, dark hardwood floors, no island and grey benchtop.
Industrial u-shaped eat-in kitchen in Seattle with a farmhouse sink, light wood cabinets, quartzite benchtops, green splashback, stainless steel appliances, dark hardwood floors, no island and grey benchtop.
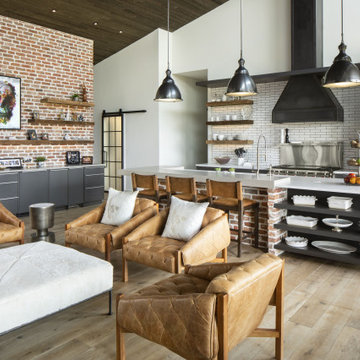
Photo of an industrial eat-in kitchen in Denver with flat-panel cabinets, grey cabinets, quartz benchtops, white splashback, ceramic splashback, stainless steel appliances, light hardwood floors, with island, brown floor, white benchtop and vaulted.
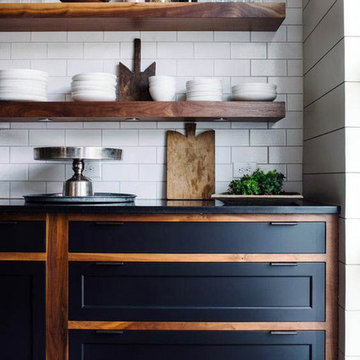
Design ideas for a mid-sized industrial single-wall eat-in kitchen in Columbus with an undermount sink, recessed-panel cabinets, black cabinets, quartz benchtops, white splashback, subway tile splashback, stainless steel appliances, dark hardwood floors, with island, black floor and black benchtop.
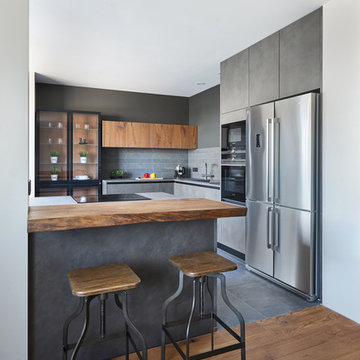
This is an example of an industrial u-shaped kitchen in Other with flat-panel cabinets, grey cabinets, stainless steel appliances, a peninsula, grey floor and grey benchtop.
Industrial Kitchen Design Ideas
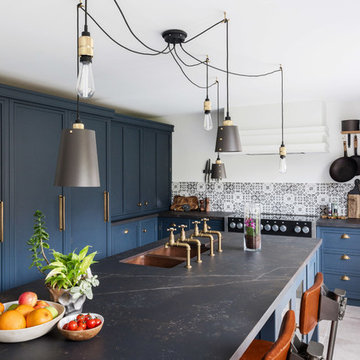
Something a little different to our usual style, we injected a little glamour into our handmade Decolane kitchen in Upminster, Essex. When the homeowners purchased this property, the kitchen was the first room they wanted to rip out and renovate, but uncertainty about which style to go for held them back, and it was actually the final room in the home to be completed! As the old saying goes, "The best things in life are worth waiting for..." Our Design Team at Burlanes Chelmsford worked closely with Mr & Mrs Kipping throughout the design process, to ensure that all of their ideas were discussed and considered, and that the most suitable kitchen layout and style was designed and created by us, for the family to love and use for years to come.
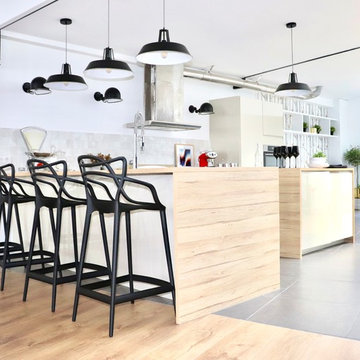
Photo of an industrial l-shaped eat-in kitchen in Paris with a double-bowl sink, beaded inset cabinets, white cabinets, wood benchtops, white splashback, porcelain splashback, panelled appliances, ceramic floors, with island and grey floor.
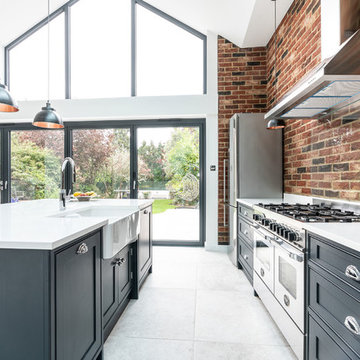
We enjoyed breathing new life into this kitchen we originally fitted in 2016 for the previous owner. The new owner loved the kitchen so much that as part of their plans to renovate the property, they wanted to keep the kitchen for its sturdiness and look. The layout was adapted to fit the new space, new paint, new worktops, new appliances. This has all added up to creating a fantastic open-plan industrial style kitchen.
The furniture is in frame classic shaker with a beaded front frame made of tulipwood. The internal carcass is made of an oak veneer for a real oak look and feel but the sturdiness of MDF. Hand painted in Farrow & Ball Railings.
We also supplied the Quooker boiling water tap.
11
