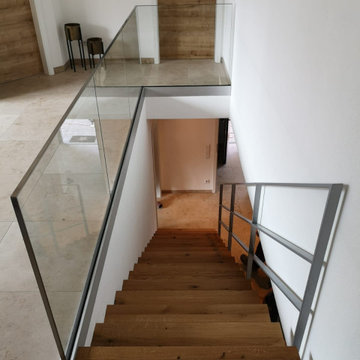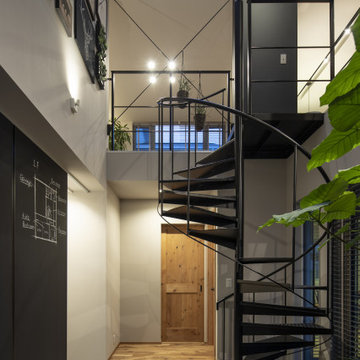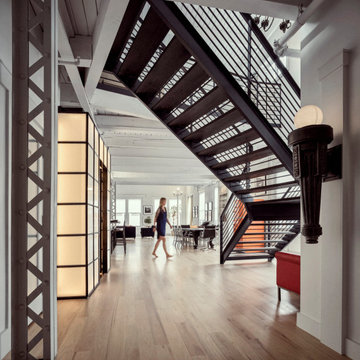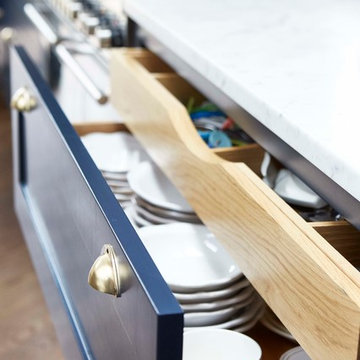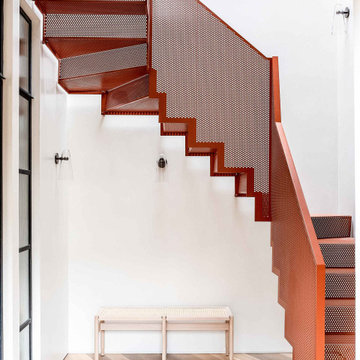Industrial Staircase Design Ideas
Refine by:
Budget
Sort by:Popular Today
81 - 100 of 7,415 photos
Item 1 of 2
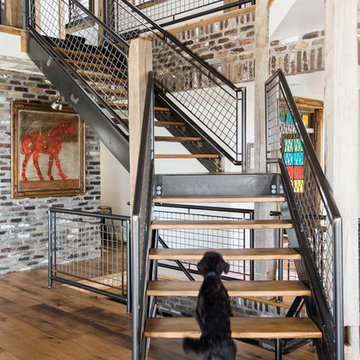
Design ideas for an industrial wood l-shaped staircase in Salt Lake City with open risers and metal railing.
Find the right local pro for your project
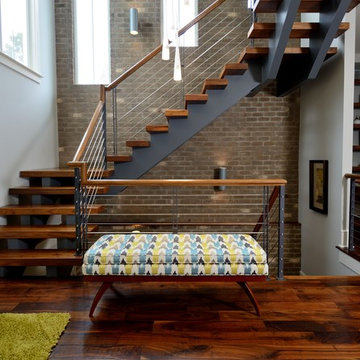
Designed and built by Terramor Homes in Raleigh, NC. The initial and sole objective of setting the tone of this home began and was entirely limited to the foyer and stairwell to which it opens- setting the stage for the expectations, mood and style of this home upon first arrival.
Photography: M. Eric Honeycutt
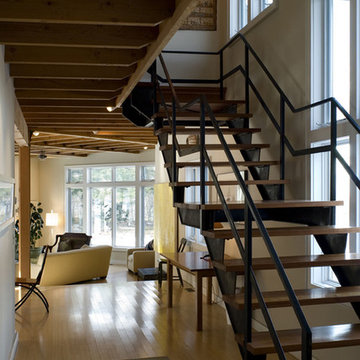
This project is a small, new house for an artist and a craftsman was driven by clean, transparent lines with a magnificent vista over the Hudson Valley. Cleaner, modern industrial vocabulary was the palette for this project. It also included separate painting and workshop studios. Clean, transparent lines governed this design, for a very open feeling.
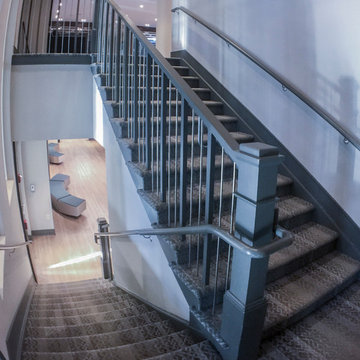
One of our commercial designs was recently selected for a beautiful clubhouse/fitness center renovation; this eco-friendly community near Crystal City and Pentagon City features square wooden newels and wooden stringers finished with grey/metal semi-gloss paint to match vertical metal rods and handrail. This particular staircase was designed and manufactured to builder’s specifications, allowing for a complete metal balustrade system and carpet-dressed treads that meet building code requirements for the city of Arlington.CSC 1976-2020 © Century Stair Company ® All rights reserved.
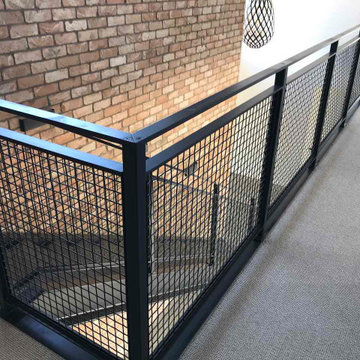
These Auckland homeowners wanted an industrial style look for their interior home design. So when it came to building the staircase, handrail and balustrades, we knew the exposed steel in a matte black was going to be the right look for them.
Due to the double stringers and concrete treads, this style of staircase is extremely solid and has zero movement, massively reducing noise.
Our biggest challenge on this project was that the double stringer staircase was designed with concrete treads that needed to be colour matched to the pre-existing floor.
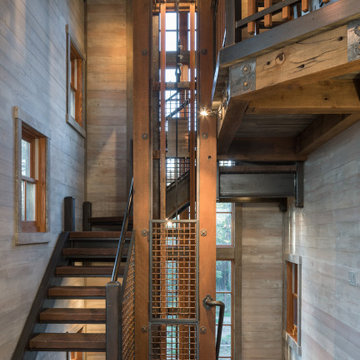
This is an example of a mid-sized industrial wood u-shaped staircase in Denver with open risers and metal railing.
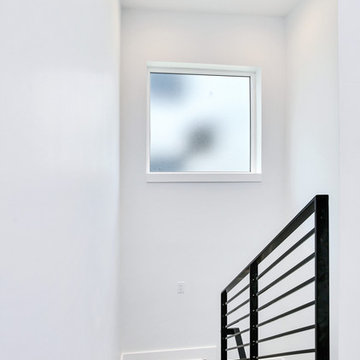
During the planning phase we undertook a fairly major Value Engineering of the design to ensure that the project would be completed within the clients budget. The client identified a ‘Fords Garage’ style that they wanted to incorporate. They wanted an open, industrial feel, however, we wanted to ensure that the property felt more like a welcoming, home environment; not a commercial space. A Fords Garage typically has exposed beams, ductwork, lighting, conduits, etc. But this extent of an Industrial style is not ‘homely’. So we incorporated tongue and groove ceilings with beams, concrete colored tiled floors, and industrial style lighting fixtures.
During construction the client designed the courtyard, which involved a large permit revision and we went through the full planning process to add that scope of work.
The finished project is a gorgeous blend of industrial and contemporary home style.
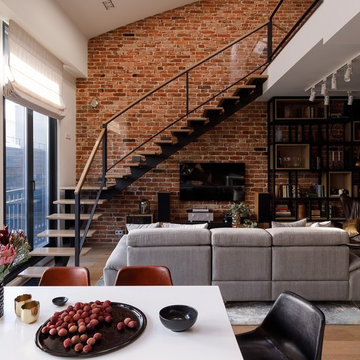
Inspiration for an industrial l-shaped staircase in Moscow with open risers and mixed railing.
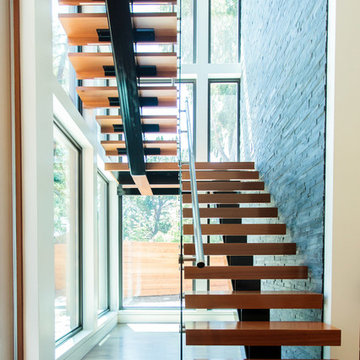
Large industrial wood u-shaped staircase in San Francisco with open risers and glass railing.
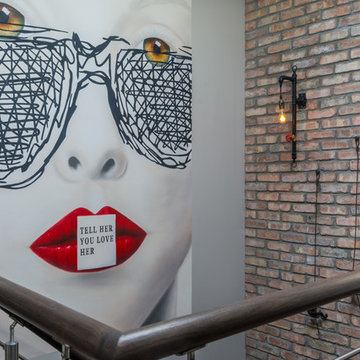
custom commisioned art from @Andrewtedescostudios reclaimed brick wall. photo @gerardgarcia
Inspiration for a large industrial wood u-shaped staircase in New York with concrete risers and cable railing.
Inspiration for a large industrial wood u-shaped staircase in New York with concrete risers and cable railing.
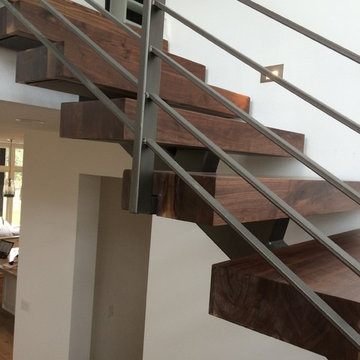
Black Walnut 4" Stair Treads highlight this new home in Austin Texas. Homeowners designed the home with this industrial staircase as a focal point.
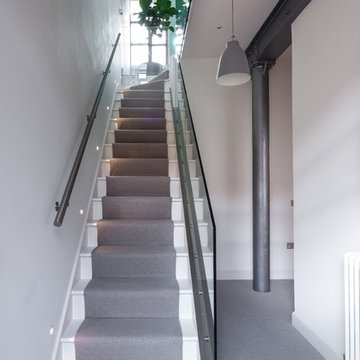
Simon Maxwell
Photo of an industrial painted wood straight staircase in London with painted wood risers.
Photo of an industrial painted wood straight staircase in London with painted wood risers.
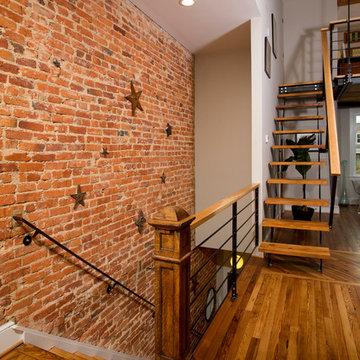
Greg Hadley
This is an example of a mid-sized industrial wood straight staircase in DC Metro with open risers.
This is an example of a mid-sized industrial wood straight staircase in DC Metro with open risers.
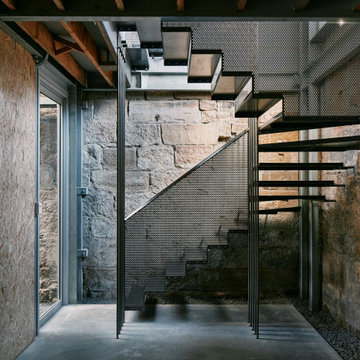
This is an example of an industrial metal u-shaped staircase in Sydney with open risers and metal railing.
Industrial Staircase Design Ideas
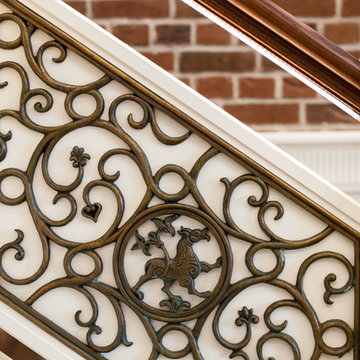
фотограф Лена Грусицкая
This is an example of an industrial staircase in Moscow.
This is an example of an industrial staircase in Moscow.
5
