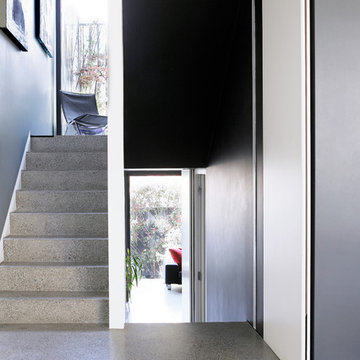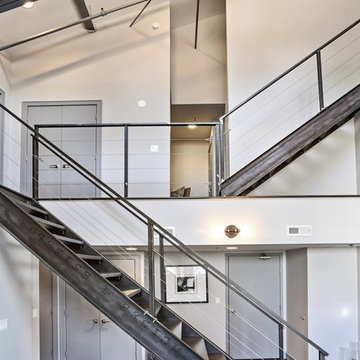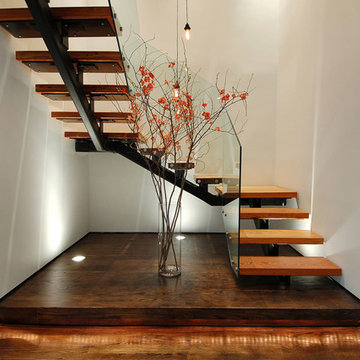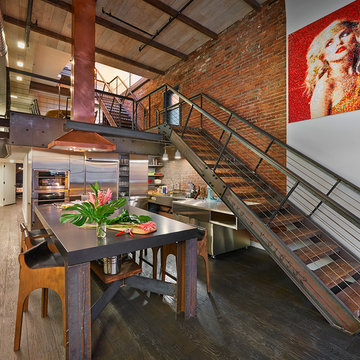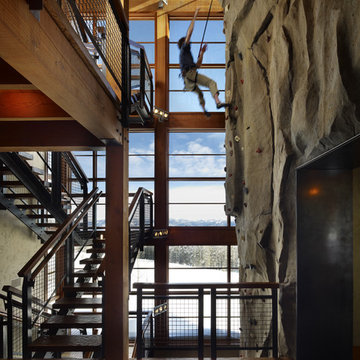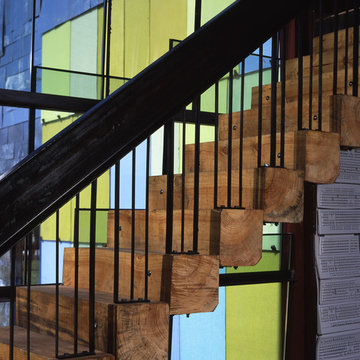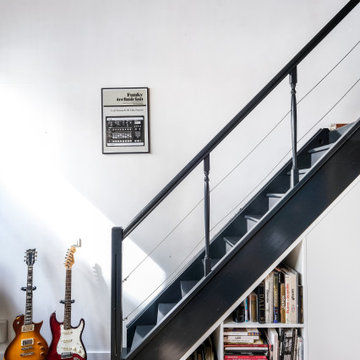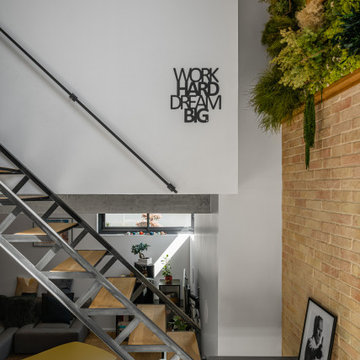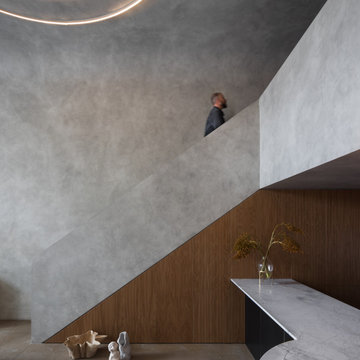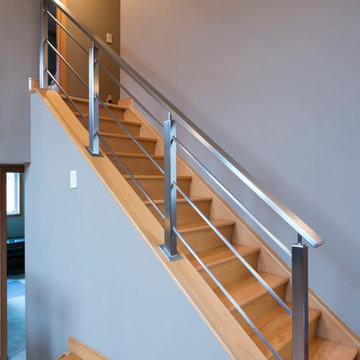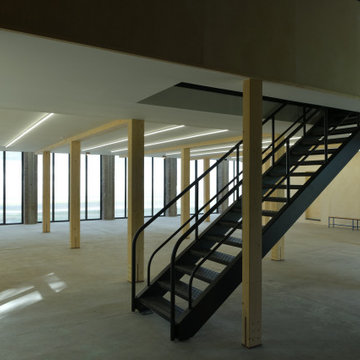Industrial Staircase Design Ideas
Refine by:
Budget
Sort by:Popular Today
21 - 40 of 7,420 photos
Item 1 of 2
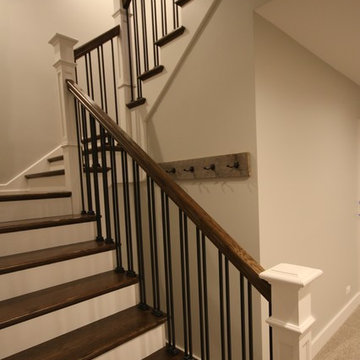
Photo of a large industrial wood u-shaped staircase in Chicago with painted wood risers and metal railing.
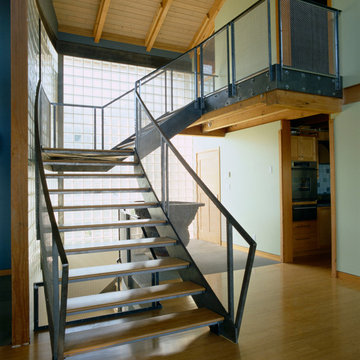
Sam Van Fleet
Mid-sized industrial wood l-shaped staircase in Orange County with open risers and metal railing.
Mid-sized industrial wood l-shaped staircase in Orange County with open risers and metal railing.
Find the right local pro for your project
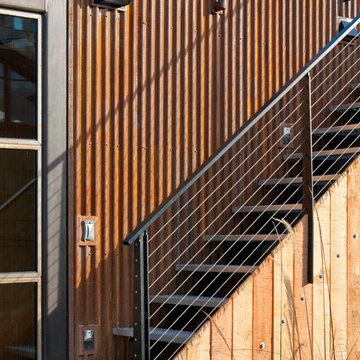
Clean and simple define this 1200 square foot Portage Bay floating home. After living on the water for 10 years, the owner was familiar with the area’s history and concerned with environmental issues. With that in mind, she worked with Architect Ryan Mankoski of Ninebark Studios and Dyna to create a functional dwelling that honored its surroundings. The original 19th century log float was maintained as the foundation for the new home and some of the historic logs were salvaged and custom milled to create the distinctive interior wood paneling. The atrium space celebrates light and water with open and connected kitchen, living and dining areas. The bedroom, office and bathroom have a more intimate feel, like a waterside retreat. The rooftop and water-level decks extend and maximize the main living space. The materials for the home’s exterior include a mixture of structural steel and glass, and salvaged cedar blended with Cor ten steel panels. Locally milled reclaimed untreated cedar creates an environmentally sound rain and privacy screen.
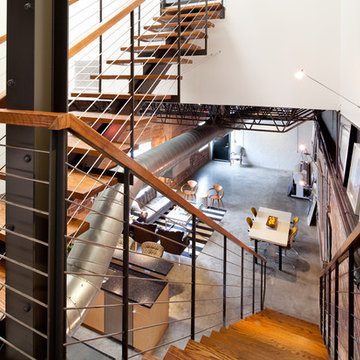
Photos by Julie Soefer
Industrial staircase in Houston with open risers and cable railing.
Industrial staircase in Houston with open risers and cable railing.
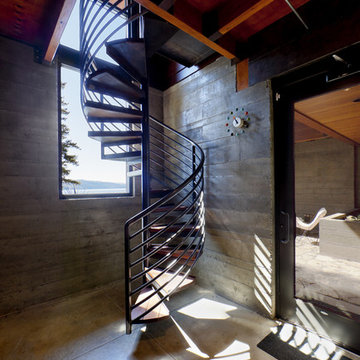
Photo: Shaun Cammack
The goal of the project was to create a modern log cabin on Coeur D’Alene Lake in North Idaho. Uptic Studios considered the combined occupancy of two families, providing separate spaces for privacy and common rooms that bring everyone together comfortably under one roof. The resulting 3,000-square-foot space nestles into the site overlooking the lake. A delicate balance of natural materials and custom amenities fill the interior spaces with stunning views of the lake from almost every angle.
The whole project was featured in Jan/Feb issue of Design Bureau Magazine.
See the story here:
http://www.wearedesignbureau.com/projects/cliff-family-robinson/
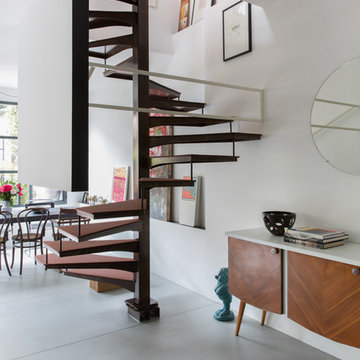
Photography: @angelitabonetti / @monadvisual
Styling: @alessandrachiarelli
This is an example of a mid-sized industrial metal spiral staircase in Milan with metal railing.
This is an example of a mid-sized industrial metal spiral staircase in Milan with metal railing.
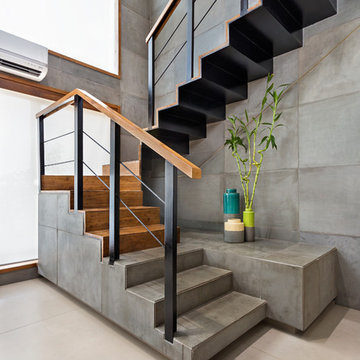
Photographer : Kunal Bhatia
Photo of an industrial concrete u-shaped staircase in Mumbai with concrete risers.
Photo of an industrial concrete u-shaped staircase in Mumbai with concrete risers.
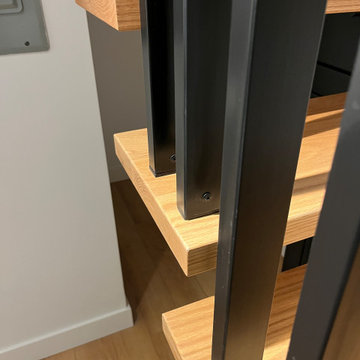
Complex stair mod project, based on pre-existing Mister Step steel support structure. It was modified to suit for new oak threads, featuring invisible wall brackets and stainless steel 1x2” partition in black. Bathroom: tub - shower conversion, featuring Ditra heated floors, frameless shower drain, floating vanity cabinet, motion activated LED accent lights, Riobel shower fixtures, 12x24” porcelain tiles.
Integrated vanity sink, fog free, LED mirror,
Industrial Staircase Design Ideas
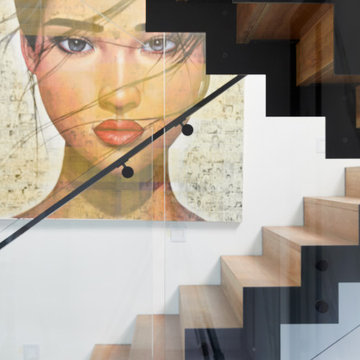
Balaclava Road is constructed with rich Spotted Gum timbers, playing off against black mild steel zig-zag stringers and handrail. This combination, together with floor to ceiling glass balustrade which runs down 4 flights, is a testament to the design and construction of this beautiful project.
2
