Kitchen with Beige Splashback Design Ideas
Refine by:
Budget
Sort by:Popular Today
121 - 140 of 170,599 photos
Item 1 of 2
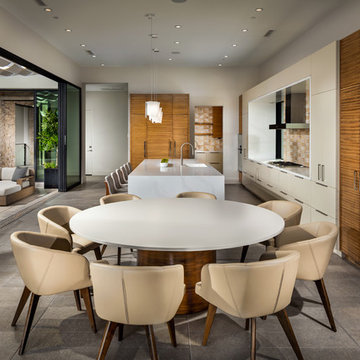
Christopher Mayer
This is an example of a large contemporary eat-in kitchen in Phoenix with flat-panel cabinets, quartz benchtops, beige splashback, ceramic splashback, porcelain floors, with island, grey floor, white benchtop, a single-bowl sink, beige cabinets and panelled appliances.
This is an example of a large contemporary eat-in kitchen in Phoenix with flat-panel cabinets, quartz benchtops, beige splashback, ceramic splashback, porcelain floors, with island, grey floor, white benchtop, a single-bowl sink, beige cabinets and panelled appliances.
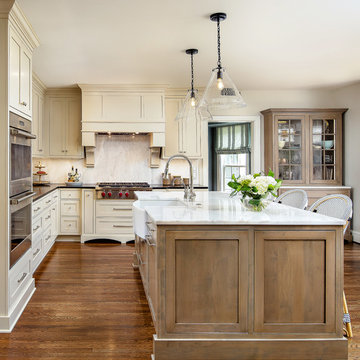
Wood-Mode cabinetry with Sub-Zero & Wolf Appliances.
This is an example of a traditional l-shaped kitchen in New Orleans with a farmhouse sink, shaker cabinets, beige cabinets, beige splashback, stainless steel appliances, medium hardwood floors, with island and black benchtop.
This is an example of a traditional l-shaped kitchen in New Orleans with a farmhouse sink, shaker cabinets, beige cabinets, beige splashback, stainless steel appliances, medium hardwood floors, with island and black benchtop.
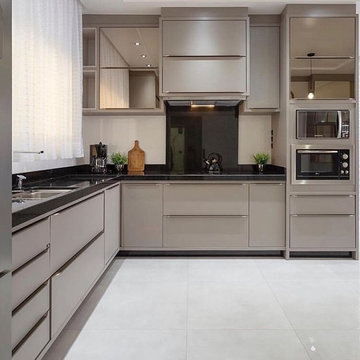
This is an example of a contemporary kitchen in San Francisco with an undermount sink, flat-panel cabinets, beige cabinets, quartz benchtops, beige splashback, stone slab splashback, stainless steel appliances, porcelain floors, white floor and brown benchtop.
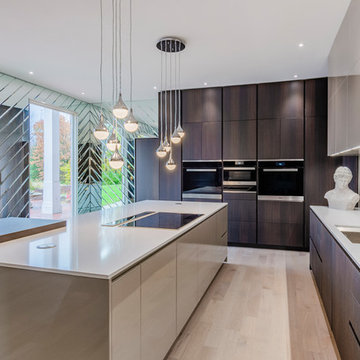
Nathan Scott Photography
Large contemporary u-shaped separate kitchen in Other with dark wood cabinets, quartz benchtops, glass sheet splashback, light hardwood floors, with island, white benchtop, an undermount sink, flat-panel cabinets, beige splashback, black appliances and beige floor.
Large contemporary u-shaped separate kitchen in Other with dark wood cabinets, quartz benchtops, glass sheet splashback, light hardwood floors, with island, white benchtop, an undermount sink, flat-panel cabinets, beige splashback, black appliances and beige floor.
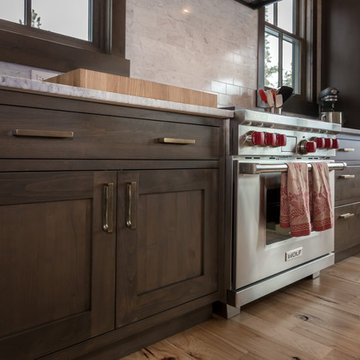
Builder | Thin Air Construction |
Electrical Contractor- Shadow Mtn. Electric
Photography | Jon Kohlwey
Designer | Tara Bender
Starmark Cabinetry
Photo of a large country l-shaped open plan kitchen in Denver with an undermount sink, shaker cabinets, dark wood cabinets, quartz benchtops, beige splashback, subway tile splashback, stainless steel appliances, light hardwood floors, with island, beige floor and white benchtop.
Photo of a large country l-shaped open plan kitchen in Denver with an undermount sink, shaker cabinets, dark wood cabinets, quartz benchtops, beige splashback, subway tile splashback, stainless steel appliances, light hardwood floors, with island, beige floor and white benchtop.
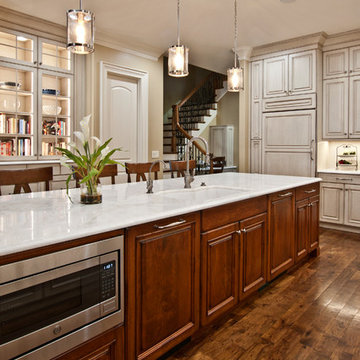
Designed by Victoria Highfill, Photography by MelissaMMills.com
Photo of a large traditional l-shaped separate kitchen in Nashville with an undermount sink, raised-panel cabinets, beige cabinets, marble benchtops, beige splashback, ceramic splashback, panelled appliances, medium hardwood floors, with island, brown floor and white benchtop.
Photo of a large traditional l-shaped separate kitchen in Nashville with an undermount sink, raised-panel cabinets, beige cabinets, marble benchtops, beige splashback, ceramic splashback, panelled appliances, medium hardwood floors, with island, brown floor and white benchtop.
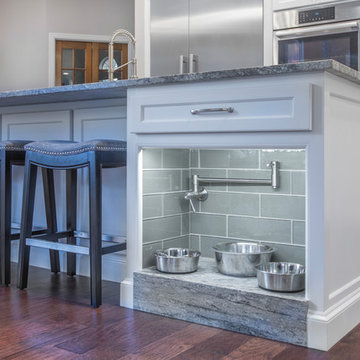
Another item on the client’s wish list was a built-in doggie station for their two large dogs. This custom unit was designed with convenience in mind: a handy pot-filler was hard piped in for easy water bowl refills. The same glass backsplash tile and granite counter top were used to match the rest of the kitchen, and LED lights brighten the space the same way the undercabinet lights do. Rubber-bottomed dog bowls prevent any accidental spills, which are easy to clean up should they occur. Now the dogs have their own place to eat and drink, and the clients won’t be tripping over dog bowls in the floor!
Final photos by www.Impressia.net
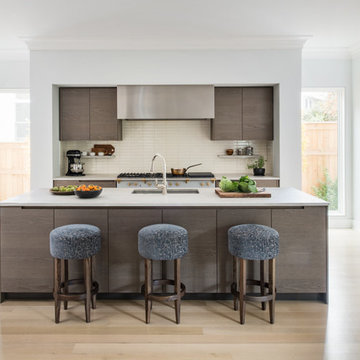
This is an example of a mid-sized contemporary single-wall eat-in kitchen in DC Metro with an undermount sink, flat-panel cabinets, dark wood cabinets, beige splashback, light hardwood floors, with island, beige floor, white benchtop, solid surface benchtops, ceramic splashback and stainless steel appliances.
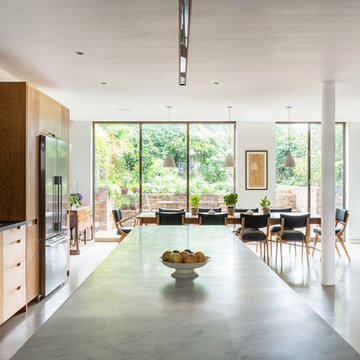
Caroline Mardon
Design ideas for a contemporary l-shaped eat-in kitchen in London with flat-panel cabinets, medium wood cabinets, marble benchtops, mosaic tile splashback, stainless steel appliances, concrete floors, with island, grey floor, an undermount sink, beige splashback and grey benchtop.
Design ideas for a contemporary l-shaped eat-in kitchen in London with flat-panel cabinets, medium wood cabinets, marble benchtops, mosaic tile splashback, stainless steel appliances, concrete floors, with island, grey floor, an undermount sink, beige splashback and grey benchtop.
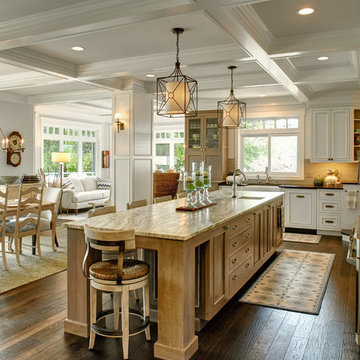
Transitional/traditional design. Hand scraped wood flooring, wolf & sub zero appliances. Antique mirrored tile, Custom cabinetry
Expansive traditional l-shaped open plan kitchen in Other with a farmhouse sink, white cabinets, granite benchtops, beige splashback, stainless steel appliances, dark hardwood floors, with island, recessed-panel cabinets, brown floor and beige benchtop.
Expansive traditional l-shaped open plan kitchen in Other with a farmhouse sink, white cabinets, granite benchtops, beige splashback, stainless steel appliances, dark hardwood floors, with island, recessed-panel cabinets, brown floor and beige benchtop.
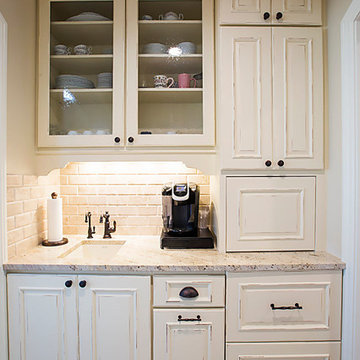
Stoneybrook Photos
Photo of a mid-sized traditional galley kitchen pantry in Denver with an undermount sink, distressed cabinets, granite benchtops, beige splashback, cement tile splashback, stainless steel appliances, cement tiles, grey floor, white benchtop and raised-panel cabinets.
Photo of a mid-sized traditional galley kitchen pantry in Denver with an undermount sink, distressed cabinets, granite benchtops, beige splashback, cement tile splashback, stainless steel appliances, cement tiles, grey floor, white benchtop and raised-panel cabinets.
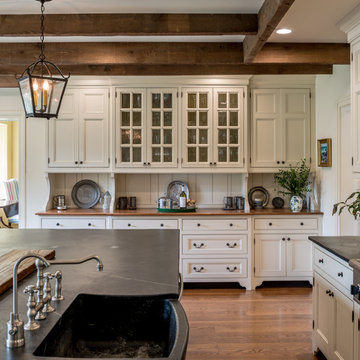
Angle Eye Photography
Inspiration for an expansive traditional u-shaped separate kitchen in Philadelphia with a farmhouse sink, beaded inset cabinets, beige cabinets, soapstone benchtops, beige splashback, timber splashback, stainless steel appliances, medium hardwood floors, with island, brown floor and black benchtop.
Inspiration for an expansive traditional u-shaped separate kitchen in Philadelphia with a farmhouse sink, beaded inset cabinets, beige cabinets, soapstone benchtops, beige splashback, timber splashback, stainless steel appliances, medium hardwood floors, with island, brown floor and black benchtop.
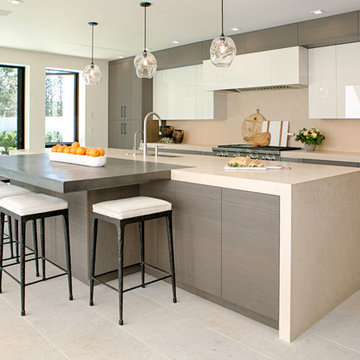
Photo of a contemporary galley eat-in kitchen in Orange County with an undermount sink, flat-panel cabinets, medium wood cabinets, beige splashback, stainless steel appliances, with island, beige floor and beige benchtop.
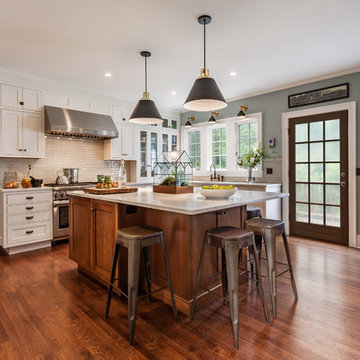
PROJECT OVERVIEW: This 1929 Tudor style home was perfect for a couple that loves to collect antiques, but the original kitchen that came with it didn’t work for their family lifestyle. The original floor plan included a small, irregular shaped kitchen with a very large brick fireplace, small nook area, and rear porch entryway, all compartmentalized by load bearing walls. The new design boasts a large kitchen defined by a 24’ fridge and freezer tower wall paneled to match perimeter cabinetry and flanked by double arched entries to both the new butler’s pantry and dining room.
WHAT MAKES THIS PROJECT UNIQUE: Besides eliminating all the large, load bearing walls that divided the overall space, both floors and ceilings had to be aligned to bring the space together. On either end of the long, paneled tower elevation, arched doorways lead to a new butler’s pantry on the left (which then leads into the dining room) and a newly created hall with floor to ceiling bookshelves on the right (which also leads into the dining room). Archways, butler’s pantry, and hall all match kitchen cabinetry. Even retro light switches and receptacles were designed into matching paneling.
DESIGN CHALLENGES: The homeowners wanted a large, family friendly kitchen and better flow between the kitchen and dining room. To achieve this 18’ X 19’ family sized kitchen with a clean ceiling, 31 lineal feet of load bearing wall had to be suspended at 9’. Back-to-back steel C- channels bolted together and a steel I Beam were installed to carry the load of 11” thick brick, 2 ½ story walls.
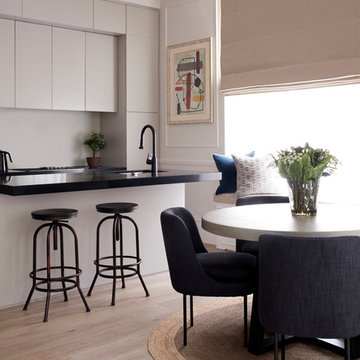
Photographer: Graham Atkins-Hughes | Kitchen sprayed in Farrow & Ball's 'Purbeck Stone' with black granite worktops | Built in appliances by Miele | Kitchen artwork - framed Miro print via Art.co.uk | Copper finish kitchen bar stools from Atlantic Shopping | Lava stone dining table, Indigo woven dining chairs & 'mushroom' jute rug from West Elm | Bench seat cushions from Andrew Martin | Floorings are the Quickstep long boards in 'Natural Oak' from One Stop Flooring | Walls are painted in Farrow & Ball 'Ammonite' with woodwork contrast painted in 'Strong White' | Roman blind made in the UK by CurtainsLondon.com, from the Harlequin fabric 'Fossil'
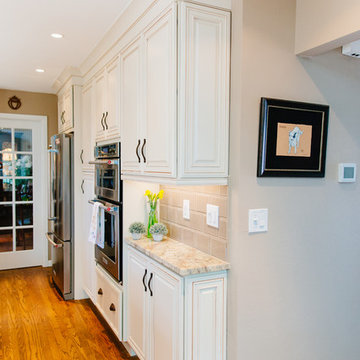
pureleephotography
Small country u-shaped eat-in kitchen in Denver with a farmhouse sink, raised-panel cabinets, white cabinets, granite benchtops, beige splashback, glass tile splashback, stainless steel appliances, medium hardwood floors, with island, brown floor and beige benchtop.
Small country u-shaped eat-in kitchen in Denver with a farmhouse sink, raised-panel cabinets, white cabinets, granite benchtops, beige splashback, glass tile splashback, stainless steel appliances, medium hardwood floors, with island, brown floor and beige benchtop.
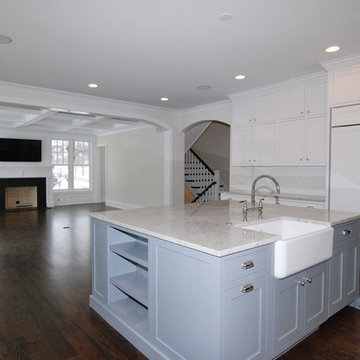
Photo of a mid-sized transitional l-shaped eat-in kitchen in Chicago with a farmhouse sink, shaker cabinets, white cabinets, quartzite benchtops, beige splashback, subway tile splashback, stainless steel appliances, dark hardwood floors, with island, brown floor and white benchtop.
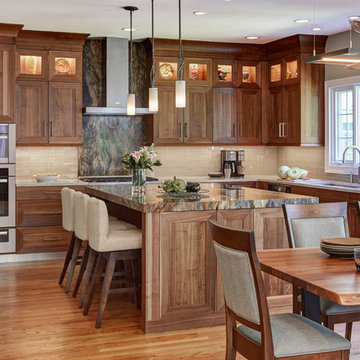
Michael Alan Kaskel
Inspiration for a traditional l-shaped eat-in kitchen in Chicago with an undermount sink, medium wood cabinets, beige splashback, glass tile splashback, stainless steel appliances, medium hardwood floors, with island and orange floor.
Inspiration for a traditional l-shaped eat-in kitchen in Chicago with an undermount sink, medium wood cabinets, beige splashback, glass tile splashback, stainless steel appliances, medium hardwood floors, with island and orange floor.
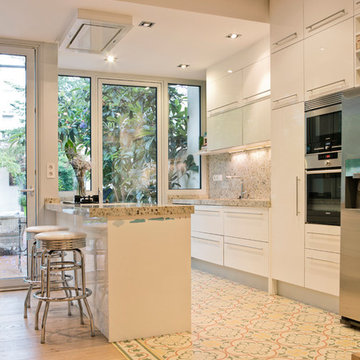
bluetomatophotos/©Houzz España 2018
Inspiration for a contemporary single-wall open plan kitchen in Barcelona with flat-panel cabinets, white cabinets, stainless steel appliances, a peninsula, ceramic floors, beige splashback, stone slab splashback, multi-coloured floor and beige benchtop.
Inspiration for a contemporary single-wall open plan kitchen in Barcelona with flat-panel cabinets, white cabinets, stainless steel appliances, a peninsula, ceramic floors, beige splashback, stone slab splashback, multi-coloured floor and beige benchtop.
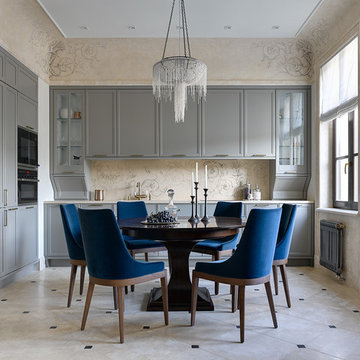
Сергей Ананьев
This is an example of a transitional l-shaped separate kitchen in Moscow with recessed-panel cabinets, grey cabinets, beige splashback, black appliances, travertine floors, no island, beige floor and beige benchtop.
This is an example of a transitional l-shaped separate kitchen in Moscow with recessed-panel cabinets, grey cabinets, beige splashback, black appliances, travertine floors, no island, beige floor and beige benchtop.
Kitchen with Beige Splashback Design Ideas
7