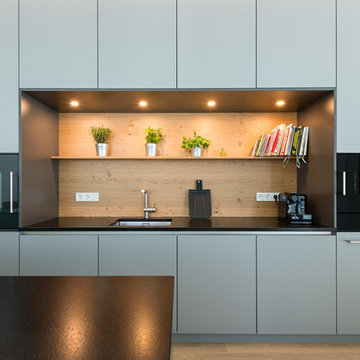Kitchen with Brown Splashback Design Ideas
Refine by:
Budget
Sort by:Popular Today
381 - 400 of 35,984 photos
Item 1 of 2
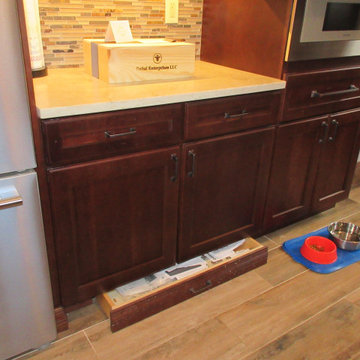
Photo of a mid-sized country u-shaped separate kitchen in New York with a farmhouse sink, recessed-panel cabinets, brown cabinets, quartzite benchtops, brown splashback, glass tile splashback, stainless steel appliances, porcelain floors, no island, beige floor and beige benchtop.
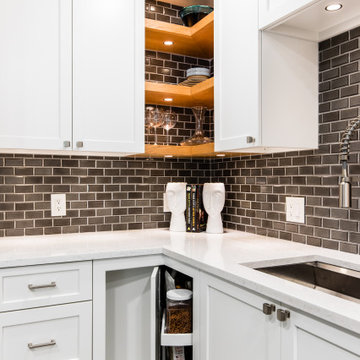
To maximize storage and functionality Renowned Renovation recommend child-prof- Safety Susan Cabinets
Photo of a small transitional u-shaped eat-in kitchen in Dallas with shaker cabinets, white cabinets, quartz benchtops, brown splashback, porcelain splashback, stainless steel appliances, porcelain floors, with island, multi-coloured floor and white benchtop.
Photo of a small transitional u-shaped eat-in kitchen in Dallas with shaker cabinets, white cabinets, quartz benchtops, brown splashback, porcelain splashback, stainless steel appliances, porcelain floors, with island, multi-coloured floor and white benchtop.
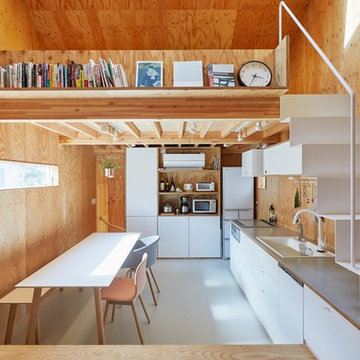
CLIENT // M
PROJECT TYPE // CONSTRUCTION
LOCATION // HATSUDAI, SHIBUYA-KU, TOKYO, JAPAN
FACILITY // RESIDENCE
GROSS CONSTRUCTION AREA // 71sqm
CONSTRUCTION AREA // 25sqm
RANK // 2 STORY
STRUCTURE // TIMBER FRAME STRUCTURE
PROJECT TEAM // TOMOKO SASAKI
STRUCTURAL ENGINEER // Tetsuya Tanaka Structural Engineers
CONSTRUCTOR // FUJI SOLAR HOUSE
YEAR // 2019
PHOTOGRAPHS // akihideMISHIMA
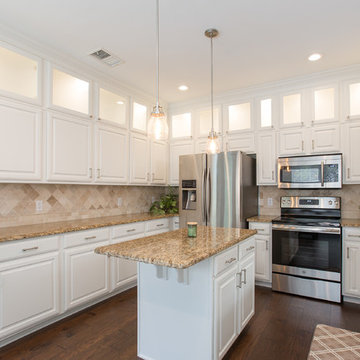
Photo of a mid-sized traditional u-shaped separate kitchen in Dallas with an undermount sink, raised-panel cabinets, white cabinets, granite benchtops, brown splashback, stone tile splashback, stainless steel appliances, dark hardwood floors, with island, brown floor and brown benchtop.
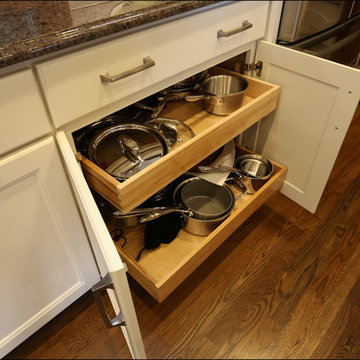
1980s Split level kitchen remodel in white with stainless and hardwood floors, cookware storage pullout shelves
Design ideas for a mid-sized transitional eat-in kitchen in Portland with an undermount sink, recessed-panel cabinets, white cabinets, granite benchtops, brown splashback, glass tile splashback, stainless steel appliances, medium hardwood floors, with island, brown floor and brown benchtop.
Design ideas for a mid-sized transitional eat-in kitchen in Portland with an undermount sink, recessed-panel cabinets, white cabinets, granite benchtops, brown splashback, glass tile splashback, stainless steel appliances, medium hardwood floors, with island, brown floor and brown benchtop.
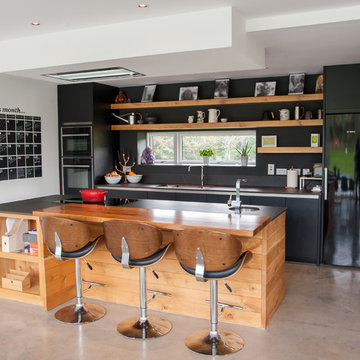
This contemporary handle less Black kitchen is complemented with a Bespoke Log Cabin style Island unit in Sycamore. Contrasted with a Solid Teak breakfast bar.
The main worktop is Dekton
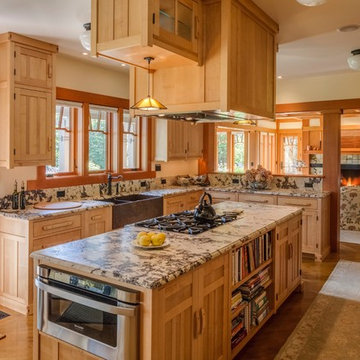
Brian Vanden Brink Photographer
Inspiration for a large arts and crafts u-shaped eat-in kitchen in Portland Maine with a farmhouse sink, recessed-panel cabinets, light wood cabinets, granite benchtops, brown splashback, stone slab splashback, stainless steel appliances, light hardwood floors and with island.
Inspiration for a large arts and crafts u-shaped eat-in kitchen in Portland Maine with a farmhouse sink, recessed-panel cabinets, light wood cabinets, granite benchtops, brown splashback, stone slab splashback, stainless steel appliances, light hardwood floors and with island.
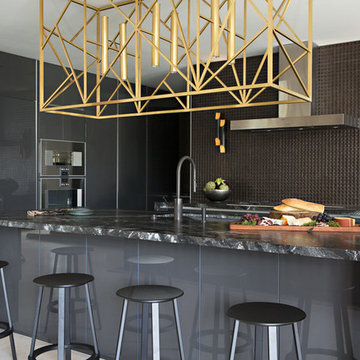
Karyn Millet Photography
This is an example of a contemporary kitchen in San Diego with an undermount sink, flat-panel cabinets, grey cabinets, brown splashback, with island, beige floor and black benchtop.
This is an example of a contemporary kitchen in San Diego with an undermount sink, flat-panel cabinets, grey cabinets, brown splashback, with island, beige floor and black benchtop.
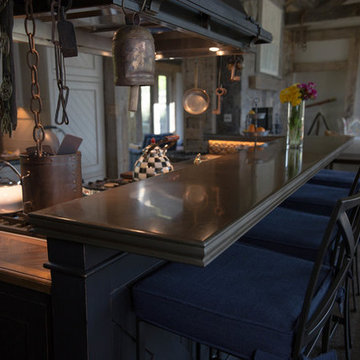
Michael Armstrong
Photo of a mid-sized country l-shaped open plan kitchen in San Francisco with a farmhouse sink, recessed-panel cabinets, white cabinets, solid surface benchtops, brown splashback, timber splashback, stainless steel appliances, dark hardwood floors, with island and brown floor.
Photo of a mid-sized country l-shaped open plan kitchen in San Francisco with a farmhouse sink, recessed-panel cabinets, white cabinets, solid surface benchtops, brown splashback, timber splashback, stainless steel appliances, dark hardwood floors, with island and brown floor.
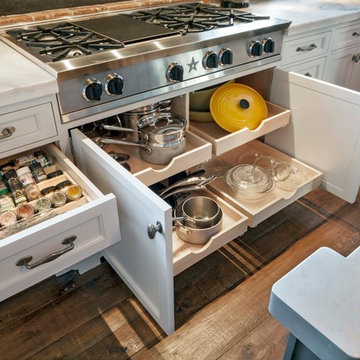
Innovative storage solutions abound within the cabinetry of this traditional kitchen. Woodruff Brown Photography
Inspiration for a large eclectic u-shaped eat-in kitchen in Other with glass-front cabinets, medium hardwood floors, with island, brown floor, white cabinets, granite benchtops and brown splashback.
Inspiration for a large eclectic u-shaped eat-in kitchen in Other with glass-front cabinets, medium hardwood floors, with island, brown floor, white cabinets, granite benchtops and brown splashback.
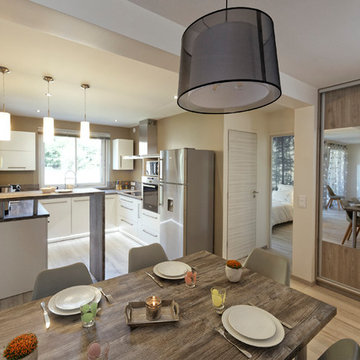
Vue sur le grand placard de l'entrée, avec portes coulissantes.
Cette pièce à vivre est le coeur de l'appartement et je tenais à ce que les locataires prennent pleinement conscience de l'espace et de la lumière dès leur arrivée dans l'appartement. Genre : "wouah !". On a donc complètement ouvert l'espace, abattu les cloisons et un mur porteur pour ne conserver qu'un poteau avec IPN. La jolie lumière qui arrive du côté rivière a pu ainsi baigner la totalité de l'espace. Une fois tout ouvert, il a fallu guider à nouveau l'oeil, aider l'orientation en marquant les espaces ainsi ouverts. La cuisine a été mise en valeur dans son "cube" avec un coloris de peinture plus soutenu et un éclairage sous les meubles au sol.
Le coin salon a été séparé par un claustra qui marque l'espace sans casser la perspective, et qui permet de venir appuyer la TV. Le coin salon est mis en valeur par l'application de quelques lés de papier-peints (Scion).
Les murs sont peints avec des peintures lessivables. La table de la salle à manger, réalisée dans le même matériau que le plan de la cuisine, permet d'accueillir 8 convives.
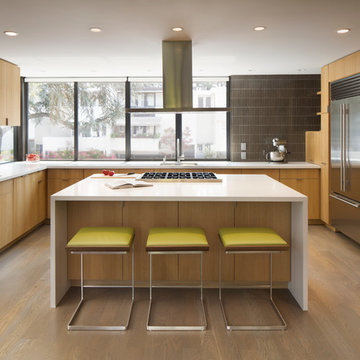
John Lum Architecture
Paul Dyer Photography
Design ideas for a midcentury kitchen in San Francisco with an undermount sink, flat-panel cabinets, light wood cabinets, quartz benchtops, glass tile splashback, stainless steel appliances, light hardwood floors, with island and brown splashback.
Design ideas for a midcentury kitchen in San Francisco with an undermount sink, flat-panel cabinets, light wood cabinets, quartz benchtops, glass tile splashback, stainless steel appliances, light hardwood floors, with island and brown splashback.
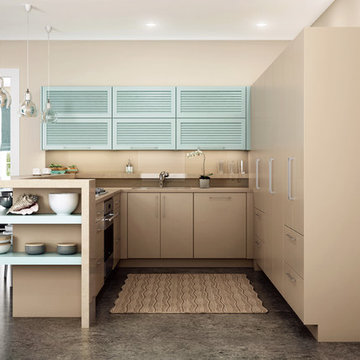
Dura Supreme’s Personal Paint Match Program offers the entire Sherwin-William’s paint palette, over 1500 paint colors, for your new cabinets.
Painted cabinetry is more popular than ever before and the color you select for your home should be a reflection of your personal taste and style. Color is a highly personal preference for most people and although there are specific colors that are considered “on trend” or fashionable, color choices should ultimately be based on what appeals to you personally.
Kitchen & Bath Designers are often asked about color trends and how to incorporate them into newly designed or renovated interiors. And although trends in fashion should be taken into consideration, that should not be the only deciding factor. For example, if you love a specific shade of green, look at selecting complementing neutrals and coordinating colors to bring the entire palette together beautifully.” It could be something as simple as being able to select the perfect shade of white that complements the countertop and tile and works well in a specific lighting situation. Our new Personal Paint Match system makes the process so much easier.
Dura Supreme's new "Personal Paint Match Program" provides the entire Sherwin Williams paint palette of over 1,500 colors to select from. The Sherwin Williams paint color simply needs to be specified and Dura Supreme will then create a color chip for the designer and homeowner to review. Once that color is approved by the homeowner, Dura Supreme then builds and finishes the cabinetry to match. The new Personal Paint Match program is available for all product lines.
Request a FREE Dura Supreme Cabinetry Brochure Packet at:
http://www.durasupreme.com/request-brochure
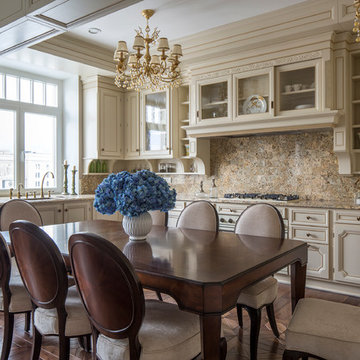
Архитекторы:
Илья Шульгин, Кирилл Кочетов
Inspiration for a traditional open plan kitchen in Moscow with recessed-panel cabinets, beige cabinets, brown splashback, white appliances, medium hardwood floors and no island.
Inspiration for a traditional open plan kitchen in Moscow with recessed-panel cabinets, beige cabinets, brown splashback, white appliances, medium hardwood floors and no island.
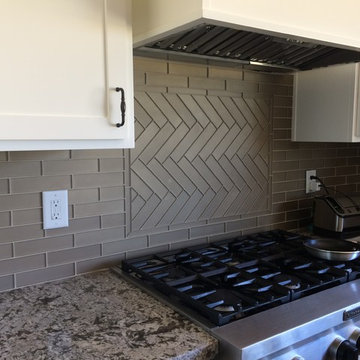
Updated traditional kitchen with a matte taupe subway tile and framed chevron design over stove; also, granite counter top with off-white cabinets. - Lodi, CA
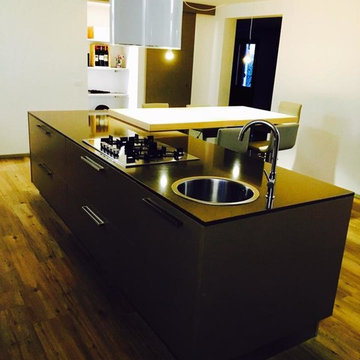
La cucina è composta da una grande isola di ben 360 cm con zona cottura e da una parte arredata a muro con zona di lavaggio. La zona cottura, è corredata di lavello di servizio. Si affianca perpendicolarmente, un piano snack in legno supportato da una gamba in cristallo ed illuminato con una luce media molto bassa
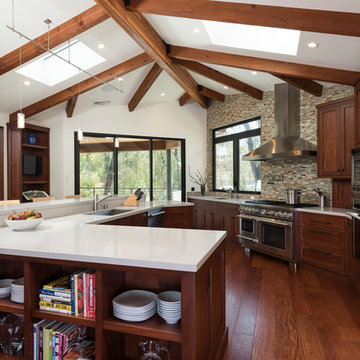
Design ideas for an expansive modern u-shaped open plan kitchen in San Diego with an undermount sink, shaker cabinets, dark wood cabinets, quartzite benchtops, brown splashback, matchstick tile splashback, stainless steel appliances, medium hardwood floors, with island and brown floor.
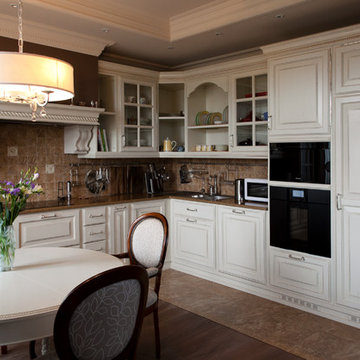
Анна Давидян
This is an example of a mid-sized traditional l-shaped eat-in kitchen in Moscow with white cabinets, brown splashback, no island, an undermount sink, raised-panel cabinets and black appliances.
This is an example of a mid-sized traditional l-shaped eat-in kitchen in Moscow with white cabinets, brown splashback, no island, an undermount sink, raised-panel cabinets and black appliances.
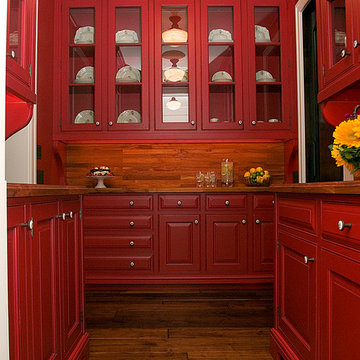
This very red Dutch Made kitchen cabinetry defies the notion that "enough is enough". Every angle in this kitchen and butler's pantry exudes the sumptuous red that defines it. The attention to detail from design to finish makes this a kitchen to remember. Wood countertops and backsplashes reflect the wood floors in the butler's pantry.
Kitchen with Brown Splashback Design Ideas
20
