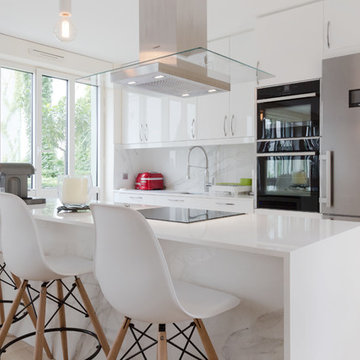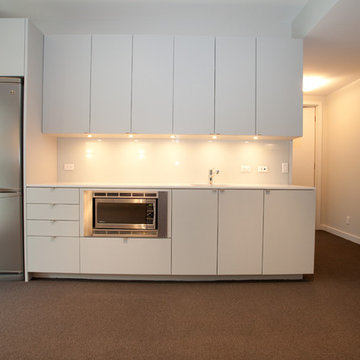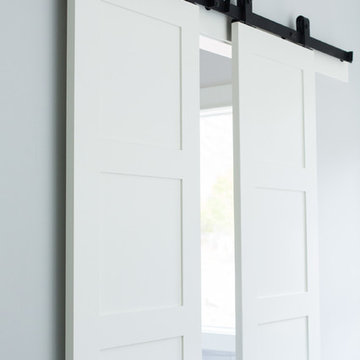Kitchen with Carpet Design Ideas
Refine by:
Budget
Sort by:Popular Today
21 - 40 of 470 photos
Item 1 of 2
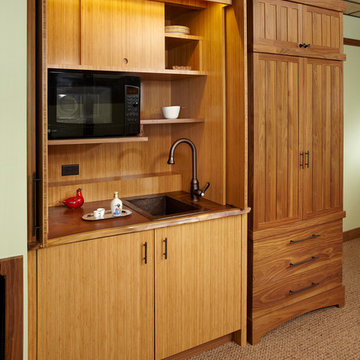
Bamboo kitchenette, open, and walnut wardrobe
cindy trim photography
Photo of a small asian single-wall kitchen in Chicago with a drop-in sink, flat-panel cabinets, light wood cabinets, black appliances, carpet and no island.
Photo of a small asian single-wall kitchen in Chicago with a drop-in sink, flat-panel cabinets, light wood cabinets, black appliances, carpet and no island.
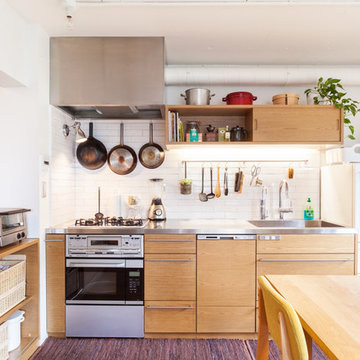
Inspiration for a mid-sized industrial single-wall open plan kitchen in Tokyo with an integrated sink, flat-panel cabinets, light wood cabinets, white splashback, subway tile splashback, white appliances, stainless steel benchtops, carpet and no island.
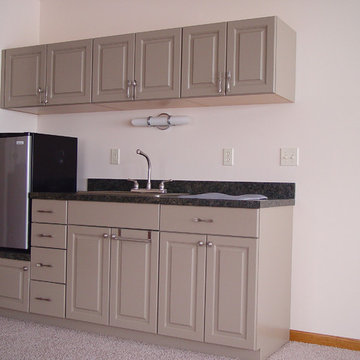
Photo of a small traditional single-wall eat-in kitchen in Chicago with a drop-in sink, raised-panel cabinets, grey cabinets, laminate benchtops, stainless steel appliances and carpet.
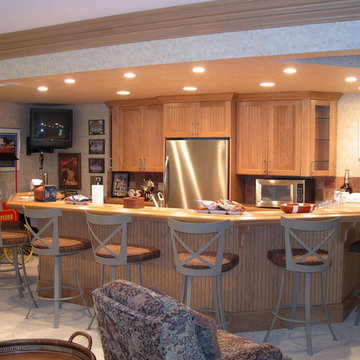
Photo of a large arts and crafts u-shaped eat-in kitchen in Cleveland with a drop-in sink, light wood cabinets, solid surface benchtops, multi-coloured splashback, ceramic splashback, stainless steel appliances, carpet, with island, shaker cabinets and grey floor.
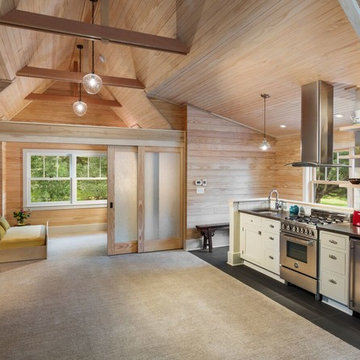
Edmund Studios Photography.
A view of the studio, with kitchenette, sliding doors that pull out of the wall, and a roll-out double bed that pulls out of a built-in dresser like an oversized drawer.
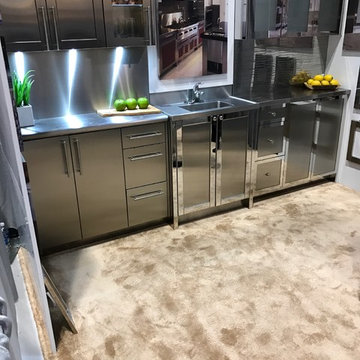
Inspiration for a small contemporary single-wall separate kitchen in New York with an undermount sink, flat-panel cabinets, stainless steel cabinets, stainless steel benchtops, stainless steel appliances, carpet, metallic splashback, metal splashback and brown floor.
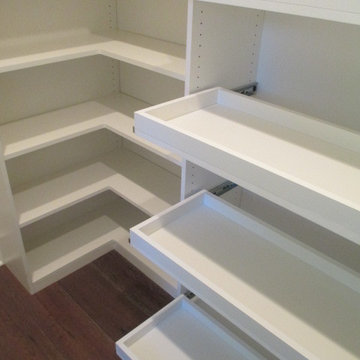
On this project, our aim was to maximize storage and organization in the pantry for this family of five. This family previously had the common complaint that their pantry was always message and that they could never find what they wanted. To address this, we created provided a large amount of shelving, including key sections that slide out to provide better access to the items in the back. White melamine was used to mange cost and create a clean look.
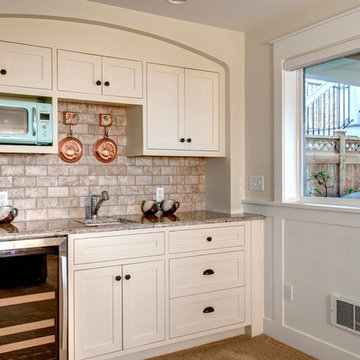
The owner of this 1960s, low-slung house challenged Board & Vellum to give it a major overhaul. Located across from Puget Sound, the house already had a lot to offer but the dated style, low ceilings, tight spaces and interior walls that blocked Sound views kept it from fulfilling its full potential.
Board & Vellum gutted and reimagined the whole house, giving it a more traditional style. The interior—previously quite dark, thanks to brick- and wood panel-clad walls—was transformed with white trim, bright detailing (such as the hand-glazed tile in the kitchen), and plenty of built-in casework for the homeowner to display the travel mementos she collected throughout her career in the airline industry. Removing a fireplace in the center of the house and opening up the floorplan through to the staircase and entryway lets light flood in and allows for water views from across the main living area and kitchen.
The exterior of the house received a dose of character with brick, corbels, and a curved eyebrow roof above the front entry, which also gave the home office area its distinctive barrel ceiling.
Photo by John Wilbanks.
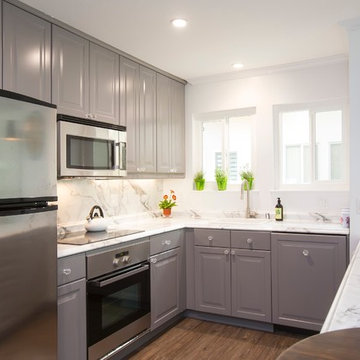
Mindy Mellingcamp
This is an example of a small transitional u-shaped eat-in kitchen in Orange County with grey cabinets, laminate benchtops, a peninsula, an undermount sink, white splashback, stone slab splashback, stainless steel appliances, carpet, raised-panel cabinets and brown floor.
This is an example of a small transitional u-shaped eat-in kitchen in Orange County with grey cabinets, laminate benchtops, a peninsula, an undermount sink, white splashback, stone slab splashback, stainless steel appliances, carpet, raised-panel cabinets and brown floor.
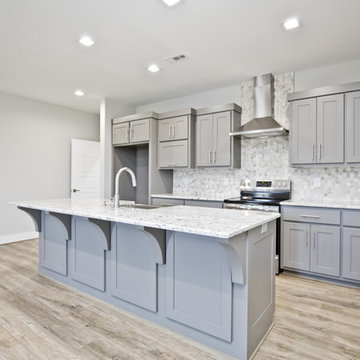
Inspiration for a mid-sized contemporary kitchen in Other with carpet and grey floor.
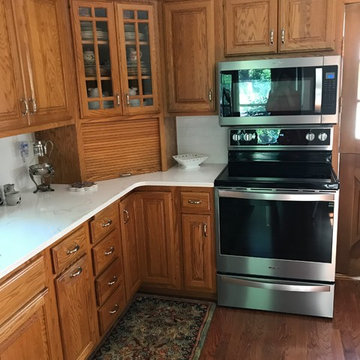
This is an example of a small traditional l-shaped separate kitchen in Cedar Rapids with an undermount sink, raised-panel cabinets, medium wood cabinets, quartz benchtops, white splashback, subway tile splashback, stainless steel appliances, carpet, no island, multi-coloured floor and white benchtop.
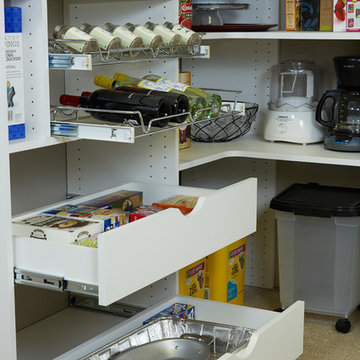
This is an example of a mid-sized traditional kitchen pantry in Philadelphia with flat-panel cabinets, white cabinets, white splashback and carpet.
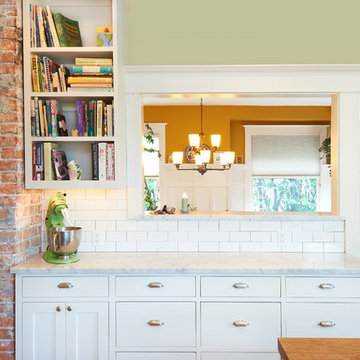
This is an example of a mid-sized country u-shaped separate kitchen in Seattle with a farmhouse sink, shaker cabinets, white cabinets, wood benchtops, white splashback, subway tile splashback, stainless steel appliances, carpet, with island, brown floor and brown benchtop.
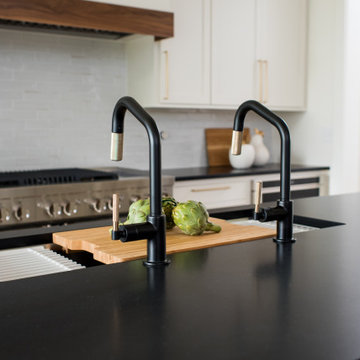
Our Indianapolis studio gave this home an elegant, sophisticated look with sleek, edgy lighting, modern furniture, metal accents, tasteful art, and printed, textured wallpaper and accessories.
Builder: Old Town Design Group
Photographer - Sarah Shields
---
Project completed by Wendy Langston's Everything Home interior design firm, which serves Carmel, Zionsville, Fishers, Westfield, Noblesville, and Indianapolis.
For more about Everything Home, click here: https://everythinghomedesigns.com/
To learn more about this project, click here:
https://everythinghomedesigns.com/portfolio/midwest-luxury-living/

This is an example of an industrial single-wall open plan kitchen in Tokyo with an undermount sink, flat-panel cabinets, white cabinets, stainless steel appliances, carpet, no island, beige floor and grey benchtop.
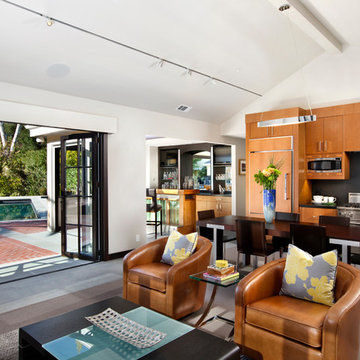
Photo of a mid-sized contemporary single-wall open plan kitchen in San Francisco with an undermount sink, flat-panel cabinets, light wood cabinets, stainless steel appliances, no island, soapstone benchtops, black splashback, carpet and beige floor.
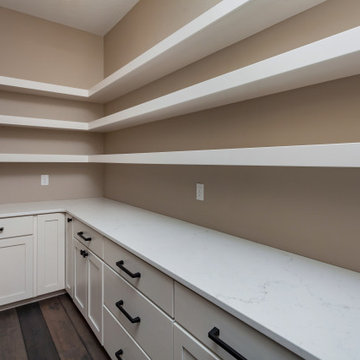
Custom built pantry cabinets with custom built shelving and quartz counters.
This is an example of a transitional kitchen in Other with carpet.
This is an example of a transitional kitchen in Other with carpet.
Kitchen with Carpet Design Ideas
2
