Kitchen with Carpet Design Ideas
Refine by:
Budget
Sort by:Popular Today
21 - 40 of 470 photos
Item 1 of 2
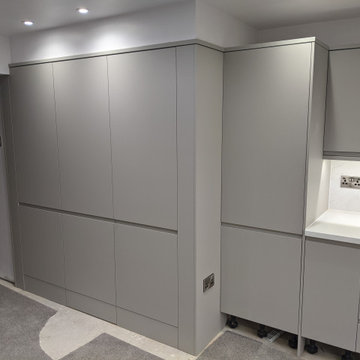
Design ideas for a mid-sized modern single-wall open plan kitchen in Other with a farmhouse sink, flat-panel cabinets, grey cabinets, laminate benchtops, white splashback, glass sheet splashback, white appliances, carpet, no island, grey floor and white benchtop.
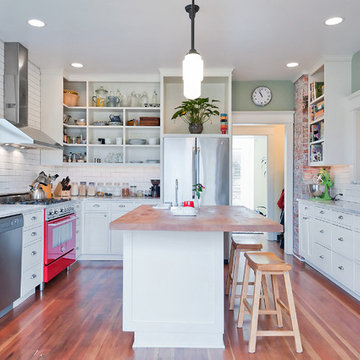
Inspiration for a mid-sized country u-shaped separate kitchen in Seattle with a farmhouse sink, shaker cabinets, white cabinets, wood benchtops, white splashback, subway tile splashback, stainless steel appliances, carpet, with island, brown floor and brown benchtop.
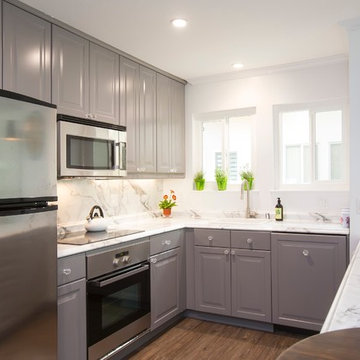
Mindy Mellingcamp
This is an example of a small transitional u-shaped eat-in kitchen in Orange County with grey cabinets, laminate benchtops, a peninsula, an undermount sink, white splashback, stone slab splashback, stainless steel appliances, carpet, raised-panel cabinets and brown floor.
This is an example of a small transitional u-shaped eat-in kitchen in Orange County with grey cabinets, laminate benchtops, a peninsula, an undermount sink, white splashback, stone slab splashback, stainless steel appliances, carpet, raised-panel cabinets and brown floor.
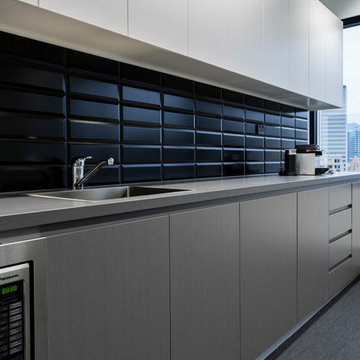
Photo of a mid-sized contemporary galley eat-in kitchen in Sydney with a farmhouse sink, quartz benchtops, black splashback, stainless steel appliances and carpet.
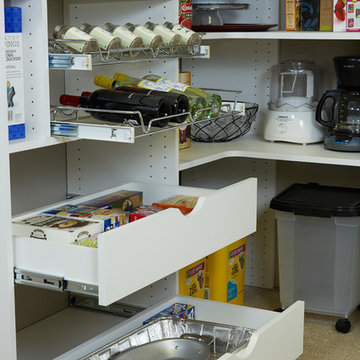
This is an example of a mid-sized traditional kitchen pantry in Philadelphia with flat-panel cabinets, white cabinets, white splashback and carpet.
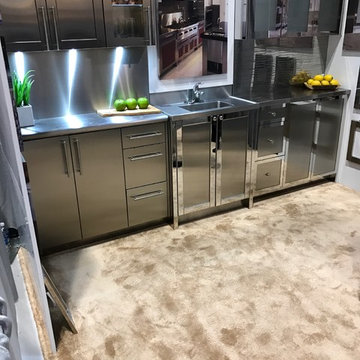
Inspiration for a small contemporary single-wall separate kitchen in New York with an undermount sink, flat-panel cabinets, stainless steel cabinets, stainless steel benchtops, stainless steel appliances, carpet, metallic splashback, metal splashback and brown floor.
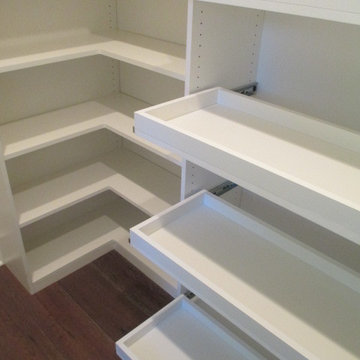
On this project, our aim was to maximize storage and organization in the pantry for this family of five. This family previously had the common complaint that their pantry was always message and that they could never find what they wanted. To address this, we created provided a large amount of shelving, including key sections that slide out to provide better access to the items in the back. White melamine was used to mange cost and create a clean look.
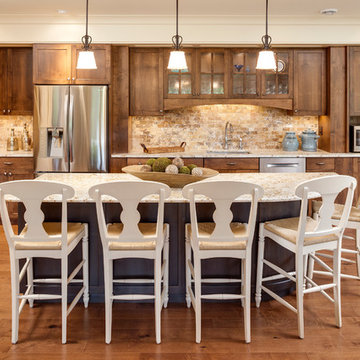
Photography: Landmark Photography
Design ideas for a large traditional kitchen in Minneapolis with carpet.
Design ideas for a large traditional kitchen in Minneapolis with carpet.
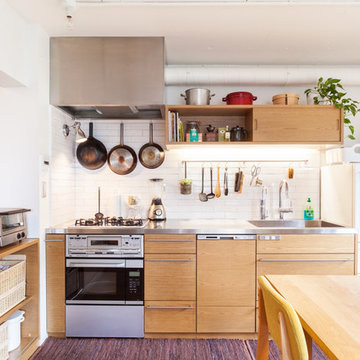
Inspiration for a mid-sized industrial single-wall open plan kitchen in Tokyo with an integrated sink, flat-panel cabinets, light wood cabinets, white splashback, subway tile splashback, white appliances, stainless steel benchtops, carpet and no island.
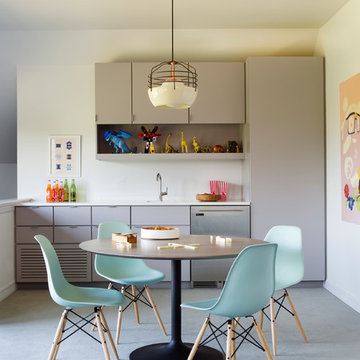
Playroom
Design ideas for a large contemporary kitchen in Austin with flat-panel cabinets, beige cabinets, stainless steel appliances and carpet.
Design ideas for a large contemporary kitchen in Austin with flat-panel cabinets, beige cabinets, stainless steel appliances and carpet.
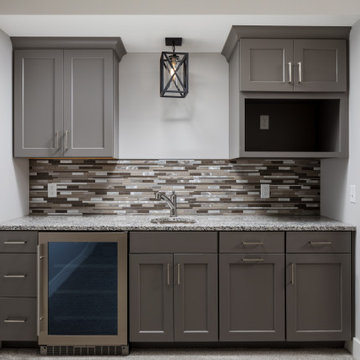
Design ideas for a small arts and crafts single-wall kitchen pantry in Grand Rapids with an undermount sink, recessed-panel cabinets, grey cabinets, quartz benchtops, multi-coloured splashback, ceramic splashback, stainless steel appliances, carpet, no island, grey floor and multi-coloured benchtop.
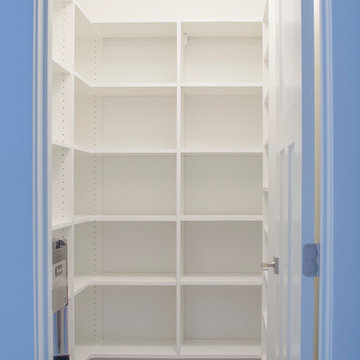
Photo of a large modern kitchen pantry in Other with open cabinets, white cabinets, stainless steel appliances, carpet and brown floor.
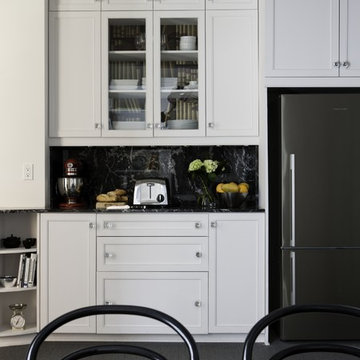
the breakfast counter faces the dining room and it is meant to complement the opposite wall. The Ex Libris wallpaper by Cole & Sons used inside the glass cabinet manages to create that link and adds another dimension to the otherwise typical tall wall of cabinets.
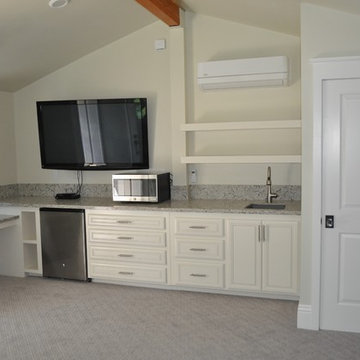
Studio Apartment Kitchenette
Inspiration for a small contemporary single-wall eat-in kitchen in Los Angeles with white cabinets and carpet.
Inspiration for a small contemporary single-wall eat-in kitchen in Los Angeles with white cabinets and carpet.
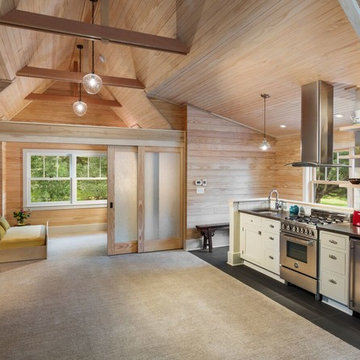
Edmund Studios Photography.
A view of the studio, with kitchenette, sliding doors that pull out of the wall, and a roll-out double bed that pulls out of a built-in dresser like an oversized drawer.
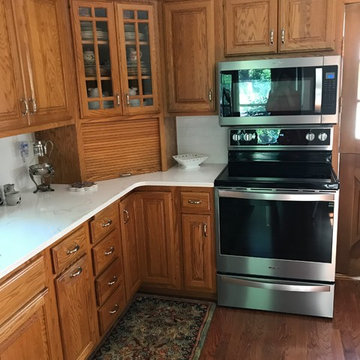
This is an example of a small traditional l-shaped separate kitchen in Cedar Rapids with an undermount sink, raised-panel cabinets, medium wood cabinets, quartz benchtops, white splashback, subway tile splashback, stainless steel appliances, carpet, no island, multi-coloured floor and white benchtop.
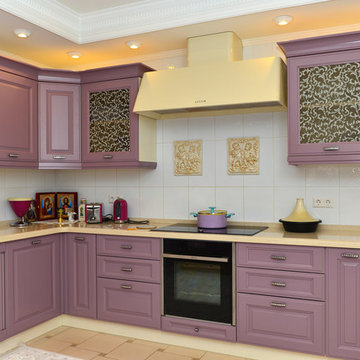
Авторы проекта - дизайнеры мебельного салона VERONA на Ленинском проспекте в Москве. Фотограф - Кобец Максим.
Inspiration for a large u-shaped separate kitchen in Moscow with a drop-in sink, raised-panel cabinets, quartz benchtops, white splashback, porcelain splashback, black appliances, carpet and with island.
Inspiration for a large u-shaped separate kitchen in Moscow with a drop-in sink, raised-panel cabinets, quartz benchtops, white splashback, porcelain splashback, black appliances, carpet and with island.
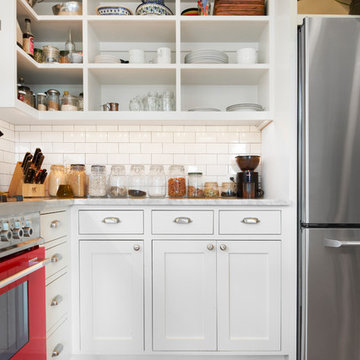
Photo of a mid-sized country u-shaped separate kitchen in Seattle with a farmhouse sink, shaker cabinets, white cabinets, wood benchtops, white splashback, subway tile splashback, stainless steel appliances, carpet, with island, brown floor and brown benchtop.
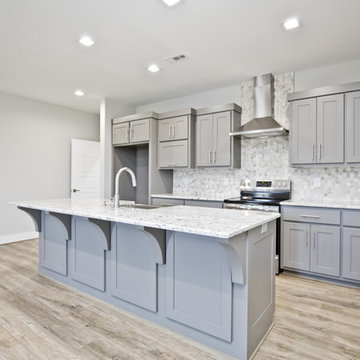
Inspiration for a mid-sized contemporary kitchen in Other with carpet and grey floor.

This is an example of an industrial single-wall open plan kitchen in Tokyo with an undermount sink, flat-panel cabinets, white cabinets, stainless steel appliances, carpet, no island, beige floor and grey benchtop.
Kitchen with Carpet Design Ideas
2