Kitchen with Cement Tile Splashback Design Ideas
Refine by:
Budget
Sort by:Popular Today
81 - 100 of 13,089 photos
Item 1 of 2
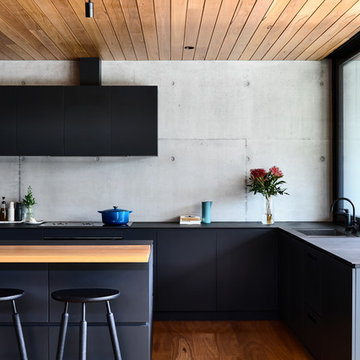
Derek Swalwell
Contemporary l-shaped kitchen in Melbourne with a drop-in sink, flat-panel cabinets, black cabinets, grey splashback, cement tile splashback, black appliances, with island, black benchtop, medium hardwood floors and brown floor.
Contemporary l-shaped kitchen in Melbourne with a drop-in sink, flat-panel cabinets, black cabinets, grey splashback, cement tile splashback, black appliances, with island, black benchtop, medium hardwood floors and brown floor.
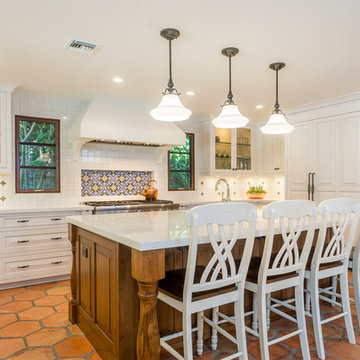
A luxe kitchen remodel with custom-paneled, fully-integrated Thermador appliances including a wine fridge and dishwasher. Glass-front cabinets create a striking barware display flanked by white raised-panel DeWils cabinets. Cambria Torquay Marble countertops are polished and contemporary. Wrought steel birdcage bar pulls and Historic Bronze pendant lights add a rustic, hand-crafted patina to the aesthetic. The medium wood on the center island and warm terracotta floor tiles ground the white walls in this contemporary Spanish design.
Photographer: Tom Clary
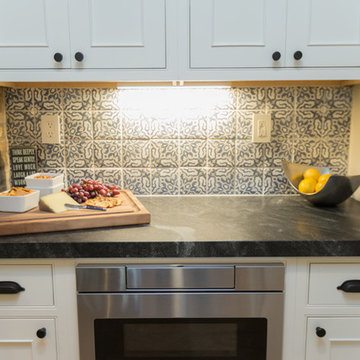
The Key Elements for a Cozy Farmhouse Kitchen Design. ... “Classic American farmhouse style includes shiplap, exposed wood beams, and open shelving,” Mushkudiani says. “Mixed materials like wicker, wood, and metal accents add dimension, [and] colors are predominantly neutral: camel, white, and matte black
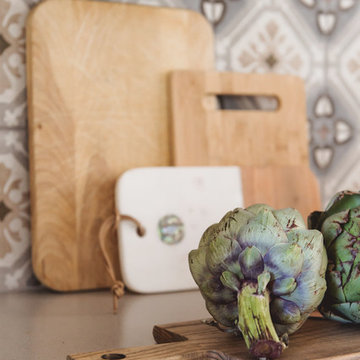
Photo of a mid-sized transitional l-shaped open plan kitchen in San Diego with an undermount sink, recessed-panel cabinets, white cabinets, quartzite benchtops, multi-coloured splashback, cement tile splashback, stainless steel appliances, light hardwood floors, with island and beige floor.
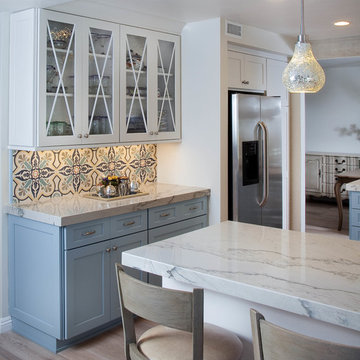
Tiles by LUUM
Cabinets Dura Supreme
Inspiration for a mid-sized transitional u-shaped separate kitchen in San Diego with an undermount sink, shaker cabinets, blue cabinets, quartzite benchtops, multi-coloured splashback, cement tile splashback, stainless steel appliances, light hardwood floors and multi-coloured floor.
Inspiration for a mid-sized transitional u-shaped separate kitchen in San Diego with an undermount sink, shaker cabinets, blue cabinets, quartzite benchtops, multi-coloured splashback, cement tile splashback, stainless steel appliances, light hardwood floors and multi-coloured floor.
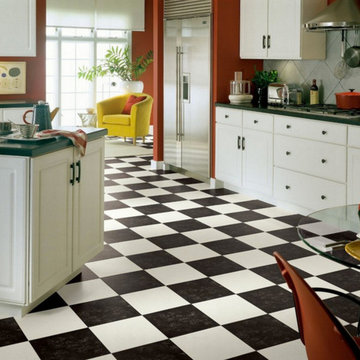
Inspiration for a large transitional u-shaped eat-in kitchen in Other with a drop-in sink, flat-panel cabinets, white cabinets, solid surface benchtops, grey splashback, cement tile splashback, stainless steel appliances, linoleum floors, with island and multi-coloured floor.
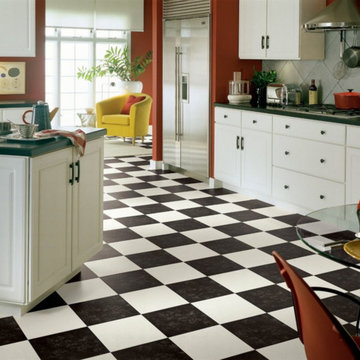
This is an example of a large eclectic single-wall eat-in kitchen in Other with a drop-in sink, raised-panel cabinets, white cabinets, solid surface benchtops, grey splashback, cement tile splashback, stainless steel appliances, with island and linoleum floors.
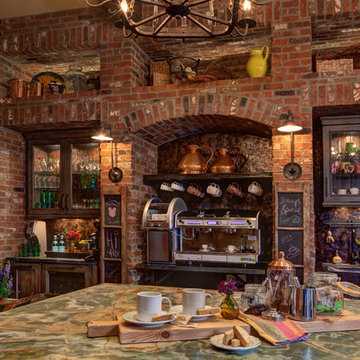
Tuscan Style Kitchen with brick niches and coffee machine.
Inspiration for a mid-sized mediterranean open plan kitchen in Orlando with a farmhouse sink, granite benchtops, coloured appliances, travertine floors, medium wood cabinets, multi-coloured splashback, cement tile splashback, with island and glass-front cabinets.
Inspiration for a mid-sized mediterranean open plan kitchen in Orlando with a farmhouse sink, granite benchtops, coloured appliances, travertine floors, medium wood cabinets, multi-coloured splashback, cement tile splashback, with island and glass-front cabinets.
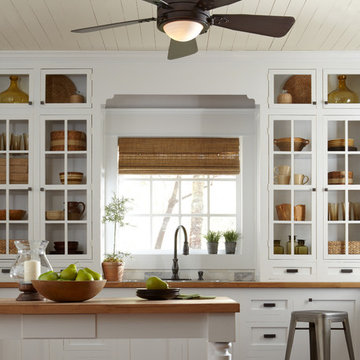
Rustic Iron Ceiling Fan with Chestnut Washed Blades
Rustic iron motor finish
Rustic iron finished blades
52" Blade span
Includes 6" downrod
Fan height, blade to ceiling 11"
Overall height, ceiling to bottom of light kit 17.5"
Integrated downlight features frosted glass
Supplied with (2) 35 watt G9 light bulbs for light kit
15 degree blade pitch designed for optimal air
Includes wall/hand remote control system with downlight feature
Premium power 172 X 14 mm torque-induction motor for whisper quiet operation
Triple capacitor, 3 speed reversible motor
Precision balanced motor and blades for wobble-free operation
Vintage Industrial Collection
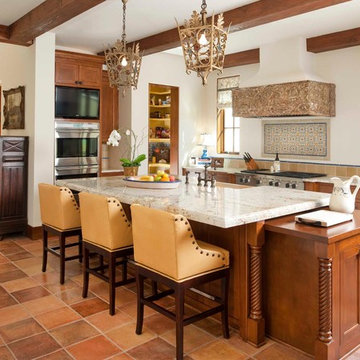
Large mediterranean u-shaped open plan kitchen in Dallas with shaker cabinets, medium wood cabinets, multi-coloured splashback, stainless steel appliances, an undermount sink, quartz benchtops, cement tile splashback, terra-cotta floors, with island and brown floor.
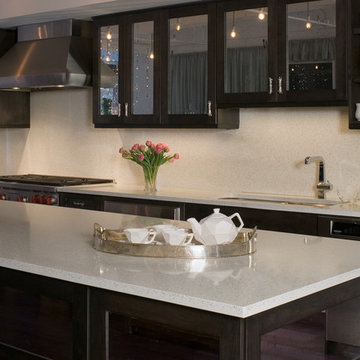
IceStone island and countertops in Alpine White.
This product is made in Brooklyn from three simple ingredients: recycled glass, cement, and non-toxic pigment. Photography by Shadowlight Group.

This 1960s home was in original condition and badly in need of some functional and cosmetic updates. We opened up the great room into an open concept space, converted the half bathroom downstairs into a full bath, and updated finishes all throughout with finishes that felt period-appropriate and reflective of the owner's Asian heritage.
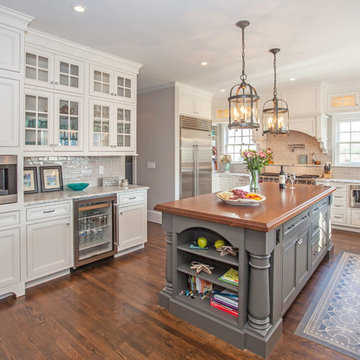
This traditional kitchen design is packed with features that will make it the center of this home. The white perimeter kitchen cabinets include glass front upper cabinets with in cabinet lighting. A matching mantel style hood frames the large Wolf oven and range. This is contrasted by the gray island cabinetry topped with a wood countertop. The walk in pantry includes matching cabinetry with plenty of storage space and a custom pantry door. A built in Wolf coffee station, undercounter wine refrigerator, and convection oven make this the perfect space to cook, socialize, or relax with family and friends.
Photos by Susan Hagstrom
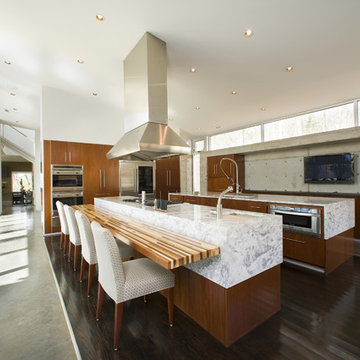
Architect|Builder: 3GD, INC |
Photographer: Dero Sanford
Design ideas for a large modern l-shaped separate kitchen in Other with an undermount sink, flat-panel cabinets, medium wood cabinets, granite benchtops, grey splashback, cement tile splashback, stainless steel appliances, dark hardwood floors and multiple islands.
Design ideas for a large modern l-shaped separate kitchen in Other with an undermount sink, flat-panel cabinets, medium wood cabinets, granite benchtops, grey splashback, cement tile splashback, stainless steel appliances, dark hardwood floors and multiple islands.

open concert. modern Scandinavian. eat in kitchen. Warm tones, monochromatic
Photo of a mid-sized scandinavian single-wall open plan kitchen in Cincinnati with an undermount sink, flat-panel cabinets, grey cabinets, quartzite benchtops, grey splashback, cement tile splashback, stainless steel appliances, medium hardwood floors, with island, brown floor and grey benchtop.
Photo of a mid-sized scandinavian single-wall open plan kitchen in Cincinnati with an undermount sink, flat-panel cabinets, grey cabinets, quartzite benchtops, grey splashback, cement tile splashback, stainless steel appliances, medium hardwood floors, with island, brown floor and grey benchtop.

Photo of a small contemporary l-shaped separate kitchen in Adelaide with a double-bowl sink, flat-panel cabinets, grey cabinets, laminate benchtops, white splashback, cement tile splashback, stainless steel appliances, laminate floors, a peninsula and white benchtop.
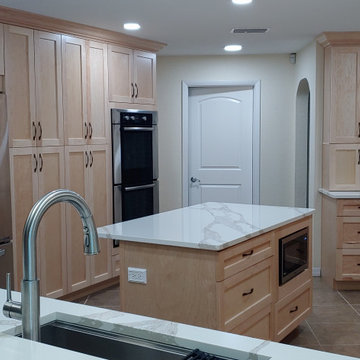
The kitchen feels so serene as you enter from the pool area.
This is an example of a large tropical u-shaped open plan kitchen in Tampa with an undermount sink, shaker cabinets, light wood cabinets, quartz benchtops, multi-coloured splashback, cement tile splashback, stainless steel appliances, ceramic floors, with island, beige floor and white benchtop.
This is an example of a large tropical u-shaped open plan kitchen in Tampa with an undermount sink, shaker cabinets, light wood cabinets, quartz benchtops, multi-coloured splashback, cement tile splashback, stainless steel appliances, ceramic floors, with island, beige floor and white benchtop.
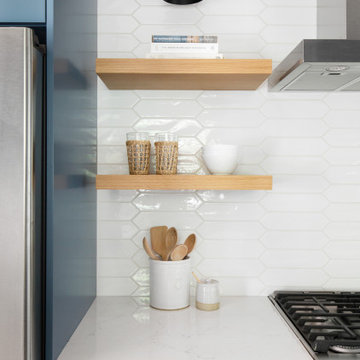
Relocating to Portland, Oregon from California, this young family immediately hired Amy to redesign their newly purchased home to better fit their needs. The project included updating the kitchen, hall bath, and adding an en suite to their master bedroom. Removing a wall between the kitchen and dining allowed for additional counter space and storage along with improved traffic flow and increased natural light to the heart of the home. This galley style kitchen is focused on efficiency and functionality through custom cabinets with a pantry boasting drawer storage topped with quartz slab for durability, pull-out storage accessories throughout, deep drawers, and a quartz topped coffee bar/ buffet facing the dining area. The master bath and hall bath were born out of a single bath and a closet. While modest in size, the bathrooms are filled with functionality and colorful design elements. Durable hex shaped porcelain tiles compliment the blue vanities topped with white quartz countertops. The shower and tub are both tiled in handmade ceramic tiles, bringing much needed texture and movement of light to the space. The hall bath is outfitted with a toe-kick pull-out step for the family’s youngest member!
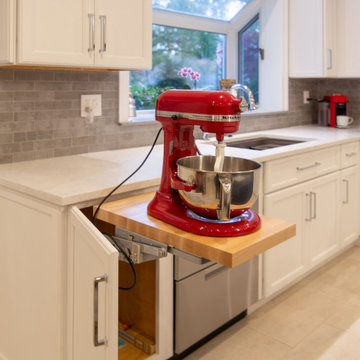
This Dark Blue painted oak island makes a bold statement grounded by the white shaker cabinets in this transitional kitchen remodel. In this design, we found a home for all the many cooking appliances the customer loves to use. Design thru build was carefully planned and managed by our team
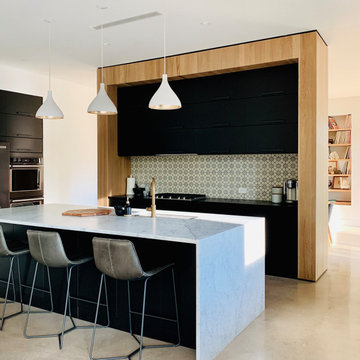
Open kitchen with white oak walls, matte black flat cabinets, carrera and soapstone counters and polished concrete floors.
Inspiration for a country open plan kitchen in Austin with an undermount sink, flat-panel cabinets, black cabinets, marble benchtops, multi-coloured splashback, cement tile splashback, black appliances, concrete floors, with island and white benchtop.
Inspiration for a country open plan kitchen in Austin with an undermount sink, flat-panel cabinets, black cabinets, marble benchtops, multi-coloured splashback, cement tile splashback, black appliances, concrete floors, with island and white benchtop.
Kitchen with Cement Tile Splashback Design Ideas
5