Kitchen with Green Cabinets Design Ideas
Refine by:
Budget
Sort by:Popular Today
101 - 120 of 23,783 photos
Item 1 of 2

This sage green shaker kitchen perfectly combines crisp fresh colours and clean lines. This beautiful design is expertly planned and zoned to ensure everything is easy to reach, open storage creates a soft and beautiful kitchen ideal for everyday living.
While the open storage takes care of the beautiful pieces you like to display, the hidden storage looks after the more practical aspects of a busy kitchen. We have incorporated an impressive pantry cabinet into this kitchen that holds a huge amount of food and all the necessary store cupboard staples.

Inspiration for a mid-sized transitional l-shaped eat-in kitchen in Seattle with a farmhouse sink, shaker cabinets, green cabinets, white splashback, subway tile splashback, panelled appliances, dark hardwood floors, with island, brown floor, green benchtop and quartz benchtops.
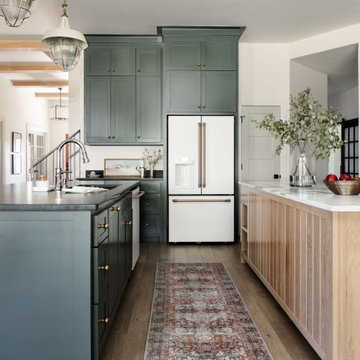
Photo of a large transitional l-shaped open plan kitchen in Oklahoma City with an undermount sink, shaker cabinets, green cabinets, quartzite benchtops, white splashback, marble splashback, white appliances, light hardwood floors, multiple islands, brown floor and black benchtop.
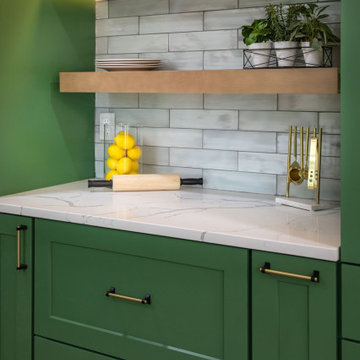
This is an example of a mid-sized transitional u-shaped separate kitchen in Indianapolis with a farmhouse sink, shaker cabinets, green cabinets, quartz benchtops, white splashback, glass tile splashback, stainless steel appliances, light hardwood floors, no island, beige floor and white benchtop.
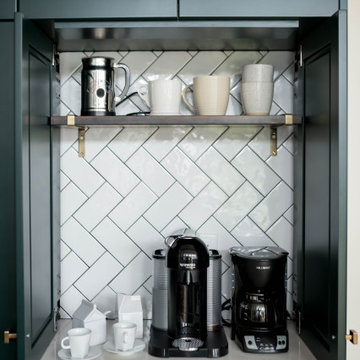
Industrial transitional English style kitchen. The addition and remodeling were designed to keep the outdoors inside. Replaced the uppers and prioritized windows connected to key parts of the backyard and having open shelvings with walnut and brass details.
Custom dark cabinets made locally. Designed to maximize the storage and performance of a growing family and host big gatherings. The large island was a key goal of the homeowners with the abundant seating and the custom booth opposite to the range area. The booth was custom built to match the client's favorite dinner spot. In addition, we created a more New England style mudroom in connection with the patio. And also a full pantry with a coffee station and pocket doors.
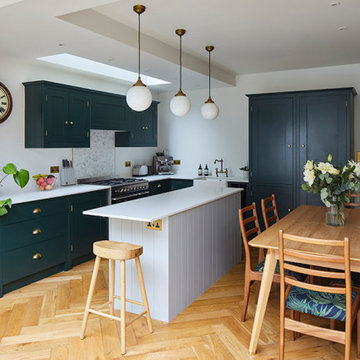
Design ideas for a mid-sized transitional l-shaped eat-in kitchen in London with a farmhouse sink, shaker cabinets, green cabinets, marble benchtops, grey splashback, marble splashback, panelled appliances, medium hardwood floors, with island, brown floor and white benchtop.
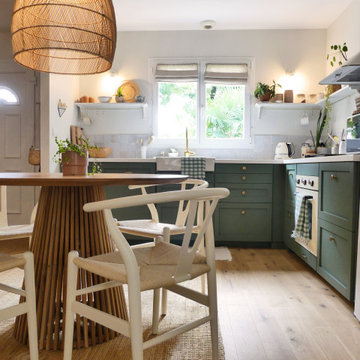
Espace cuisine et salle à manger
Inspiration for a mid-sized beach style l-shaped open plan kitchen in Nantes with a farmhouse sink, green cabinets, laminate benchtops, beige splashback, ceramic splashback, white appliances, light hardwood floors and white benchtop.
Inspiration for a mid-sized beach style l-shaped open plan kitchen in Nantes with a farmhouse sink, green cabinets, laminate benchtops, beige splashback, ceramic splashback, white appliances, light hardwood floors and white benchtop.
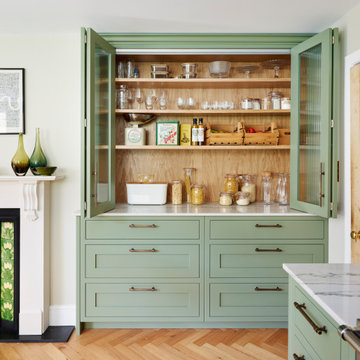
Kitchen & Dining space renovation in SW17. A traditional kitchen painted in Little Greene Company - Sage Green and complemented with gorgeous Antique Bronze accents.
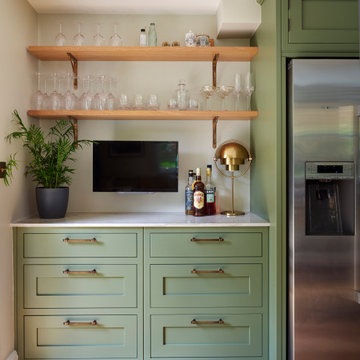
Kitchen & Dining space renovation in SW17. A traditional kitchen painted in Little Greene Company - Sage Green and complemented with gorgeous Antique Bronze accents.
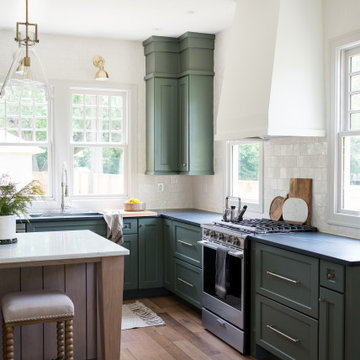
This is an example of a mid-sized transitional l-shaped open plan kitchen in Indianapolis with an undermount sink, shaker cabinets, green cabinets, soapstone benchtops, ceramic splashback, stainless steel appliances, medium hardwood floors, with island, brown floor and black benchtop.
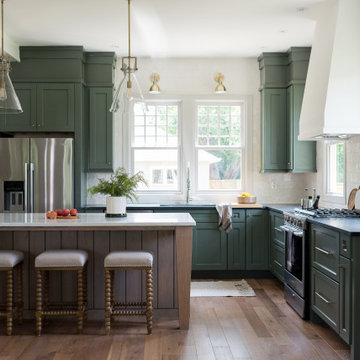
Photo of a mid-sized transitional l-shaped open plan kitchen in Indianapolis with an undermount sink, shaker cabinets, green cabinets, soapstone benchtops, ceramic splashback, stainless steel appliances, medium hardwood floors, with island, brown floor and black benchtop.
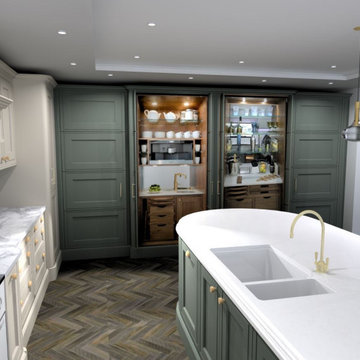
A beautiful in-frame kitchen manufactured by our British supplier Stoneham in there 'Penshurst' range. A solid wood Oak painted door with inner cock beading, really sets this kitchen apart and painted in Farrow & Ball colours.
The island is over 4m in length and offers the perfect breakfast bar fro 4 people to enjoy tea and coffee int he mornings.
But the real 'wow' factor comes from the tall bank of units, that contain a hidden drink station and bar area behind mirrored pocket doors. With the rich walnut veneer interiors contrasting beautifully with the external door colour. Either side of them are two secret hidden doors, one leading to the utility room and the other leading to the children's playroom. No detail was left un-turned.
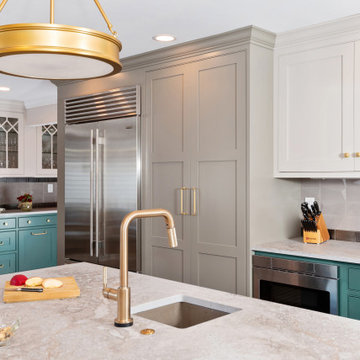
Large transitional l-shaped kitchen pantry with a farmhouse sink, beaded inset cabinets, green cabinets, quartz benchtops, beige splashback, subway tile splashback, stainless steel appliances, light hardwood floors, with island, brown floor and grey benchtop.
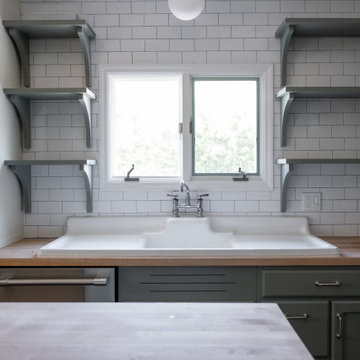
Chef’s Kitchen in Hyde Park, NY House Close to The Culinary Institute of America
Inspiration for a mid-sized country u-shaped eat-in kitchen with a farmhouse sink, open cabinets, green cabinets, wood benchtops, white splashback, ceramic splashback, stainless steel appliances, laminate floors, with island, brown floor, beige benchtop and timber.
Inspiration for a mid-sized country u-shaped eat-in kitchen with a farmhouse sink, open cabinets, green cabinets, wood benchtops, white splashback, ceramic splashback, stainless steel appliances, laminate floors, with island, brown floor, beige benchtop and timber.
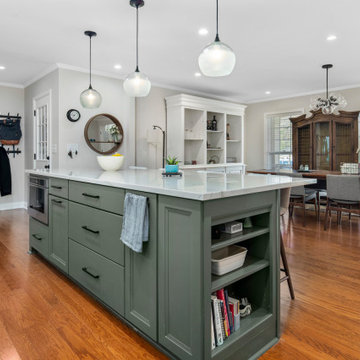
A place for everything and everything in its place with island shelving storage.
Inspiration for a large midcentury l-shaped open plan kitchen in Atlanta with a farmhouse sink, shaker cabinets, green cabinets, quartzite benchtops, white splashback, subway tile splashback, stainless steel appliances, dark hardwood floors, with island, brown floor and grey benchtop.
Inspiration for a large midcentury l-shaped open plan kitchen in Atlanta with a farmhouse sink, shaker cabinets, green cabinets, quartzite benchtops, white splashback, subway tile splashback, stainless steel appliances, dark hardwood floors, with island, brown floor and grey benchtop.
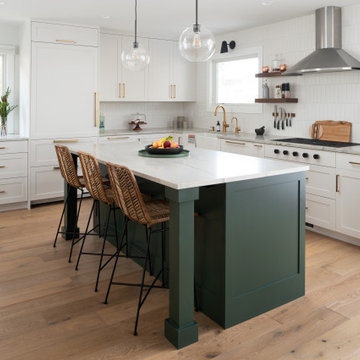
This is an example of a transitional l-shaped open plan kitchen in Denver with a farmhouse sink, shaker cabinets, green cabinets, quartzite benchtops, white splashback, ceramic splashback, stainless steel appliances, light hardwood floors, with island, white benchtop and brown floor.
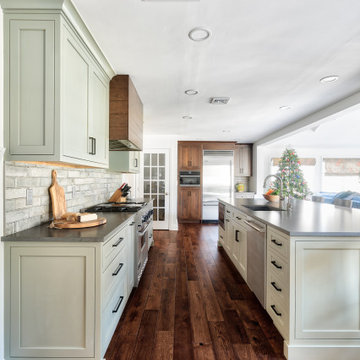
Took down a wall in this kitchen where there used to be a pass through - now it is fully open to the family room with a large island and seating for the whole family.
Photo by Chris Veith
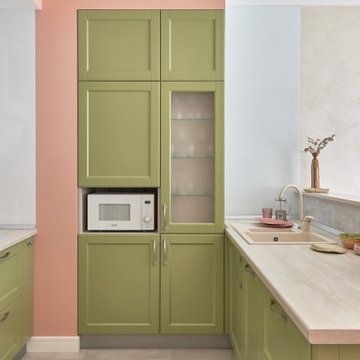
This is an example of a scandinavian u-shaped open plan kitchen in Other with a drop-in sink, shaker cabinets, green cabinets, a peninsula, beige floor and beige benchtop.
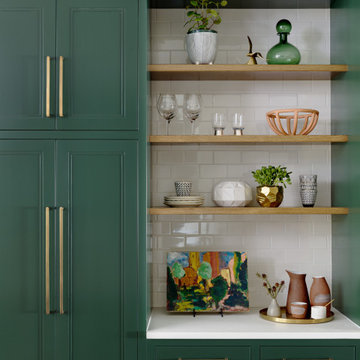
A wall of green cabinets with natural wood shelves adds to this kitchens organic vibe.
Design ideas for a mid-sized scandinavian kitchen in Chicago with an undermount sink, recessed-panel cabinets, green cabinets, quartz benchtops, white splashback, ceramic splashback, medium hardwood floors, with island, brown floor and white benchtop.
Design ideas for a mid-sized scandinavian kitchen in Chicago with an undermount sink, recessed-panel cabinets, green cabinets, quartz benchtops, white splashback, ceramic splashback, medium hardwood floors, with island, brown floor and white benchtop.
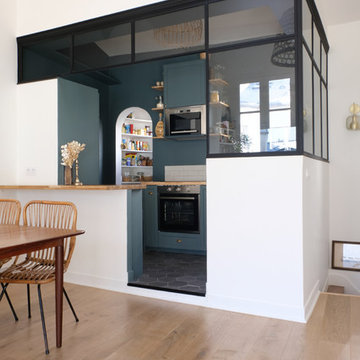
This is an example of a mid-sized industrial l-shaped open plan kitchen in Paris with green cabinets, wood benchtops, stainless steel appliances, ceramic floors, black floor, a single-bowl sink, beige splashback, terra-cotta splashback, with island and beige benchtop.
Kitchen with Green Cabinets Design Ideas
6