Kitchen with Metal Splashback Design Ideas
Refine by:
Budget
Sort by:Popular Today
1981 - 2000 of 10,335 photos
Item 1 of 2
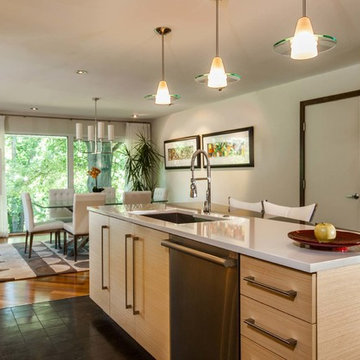
Carl Socolow
Small contemporary galley eat-in kitchen in Other with an undermount sink, flat-panel cabinets, light wood cabinets, quartz benchtops, metallic splashback, metal splashback, stainless steel appliances, ceramic floors and with island.
Small contemporary galley eat-in kitchen in Other with an undermount sink, flat-panel cabinets, light wood cabinets, quartz benchtops, metallic splashback, metal splashback, stainless steel appliances, ceramic floors and with island.
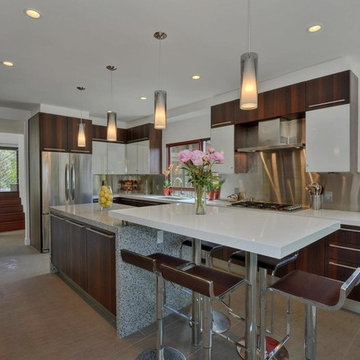
www.BeyondVT.com | Chris Ricketts
This is an example of a mid-sized contemporary u-shaped kitchen in San Francisco with with island, flat-panel cabinets, dark wood cabinets, quartz benchtops, metallic splashback, metal splashback, stainless steel appliances, a drop-in sink, porcelain floors and brown floor.
This is an example of a mid-sized contemporary u-shaped kitchen in San Francisco with with island, flat-panel cabinets, dark wood cabinets, quartz benchtops, metallic splashback, metal splashback, stainless steel appliances, a drop-in sink, porcelain floors and brown floor.
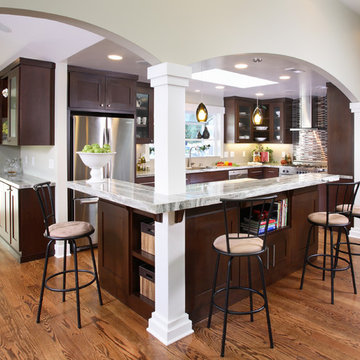
creative way to work structural post into the design
Design ideas for a mid-sized contemporary l-shaped eat-in kitchen in San Francisco with a single-bowl sink, shaker cabinets, dark wood cabinets, granite benchtops, multi-coloured splashback, metal splashback, stainless steel appliances, medium hardwood floors, with island and brown floor.
Design ideas for a mid-sized contemporary l-shaped eat-in kitchen in San Francisco with a single-bowl sink, shaker cabinets, dark wood cabinets, granite benchtops, multi-coloured splashback, metal splashback, stainless steel appliances, medium hardwood floors, with island and brown floor.
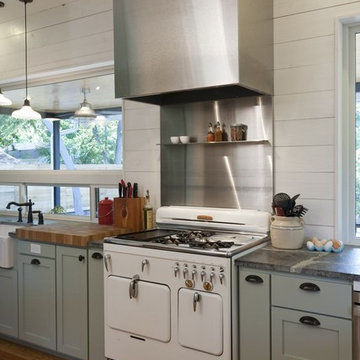
Country l-shaped eat-in kitchen in Austin with recessed-panel cabinets, grey cabinets, metallic splashback, metal splashback and white appliances.
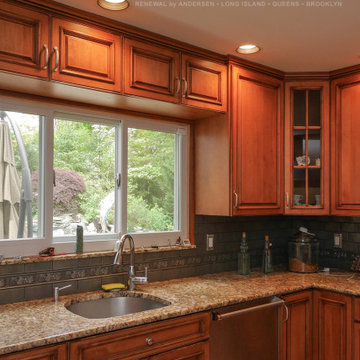
New triple slider window we installed in this great kitchen. This beautiful new white sliding window looks perfect installed over the sink area in this all wood cabinetry kitchen with granite countertops. Get started replacing the windows in your home now with Renewal by Andersen of Long Island, serving Nassau, Suffolk, Queens and Brooklyn.
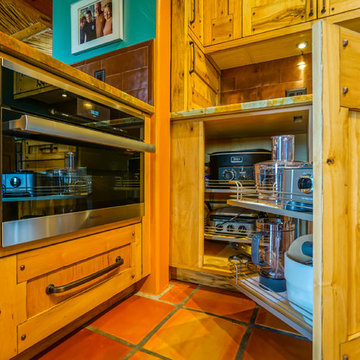
Alex Bowman, Photographer
Inspiration for a large galley eat-in kitchen in Denver with a farmhouse sink, flat-panel cabinets, light wood cabinets, granite benchtops, metallic splashback, metal splashback, stainless steel appliances, terra-cotta floors and with island.
Inspiration for a large galley eat-in kitchen in Denver with a farmhouse sink, flat-panel cabinets, light wood cabinets, granite benchtops, metallic splashback, metal splashback, stainless steel appliances, terra-cotta floors and with island.
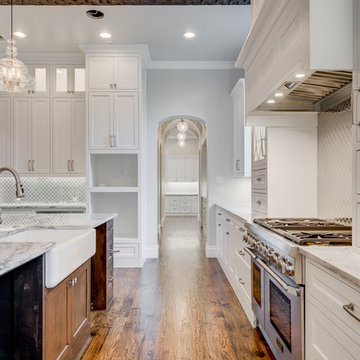
This home was designed and built with a traditional exterior with a modern feel interior to keep the house more transitional.
Mid-sized transitional single-wall separate kitchen in Dallas with a farmhouse sink, white cabinets, granite benchtops, metal splashback, stainless steel appliances, dark hardwood floors, with island, recessed-panel cabinets and metallic splashback.
Mid-sized transitional single-wall separate kitchen in Dallas with a farmhouse sink, white cabinets, granite benchtops, metal splashback, stainless steel appliances, dark hardwood floors, with island, recessed-panel cabinets and metallic splashback.
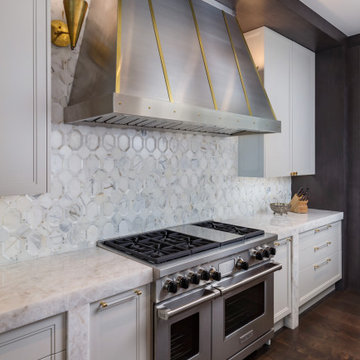
Designers reconfigure the kitchen, defining it with a coffee-stained wood surround that frames its white cabinetry. We design a back-lit floating soffit above the kitchen island, add a 3-dimensional backsplash wall and place the coffee bar and appliances behind cabinet doors. The floating soffit (drop down ceiling) provides another layer of lighting and dimension.
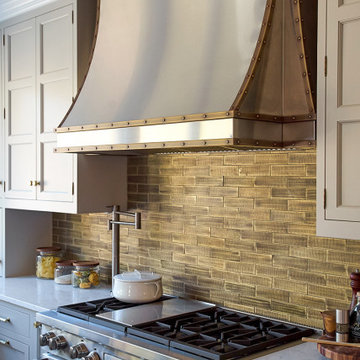
For this expansive kitchen renovation, Designer, Randy O’Kane of Bilotta Kitchens worked with interior designer Gina Eastman and architect Clark Neuringer. The backyard was the client’s favorite space, with a pool and beautiful landscaping; from where it’s situated it’s the sunniest part of the house. They wanted to be able to enjoy the view and natural light all year long, so the space was opened up and a wall of windows was added. Randy laid out the kitchen to complement their desired view. She selected colors and materials that were fresh, natural, and unique – a soft greenish-grey with a contrasting deep purple, Benjamin Moore’s Caponata for the Bilotta Collection Cabinetry and LG Viatera Minuet for the countertops. Gina coordinated all fabrics and finishes to complement the palette in the kitchen. The most unique feature is the table off the island. Custom-made by Brooks Custom, the top is a burled wood slice from a large tree with a natural stain and live edge; the base is hand-made from real tree limbs. They wanted it to remain completely natural, with the look and feel of the tree, so they didn’t add any sort of sealant. The client also wanted touches of antique gold which the team integrated into the Armac Martin hardware, Rangecraft hood detailing, the Ann Sacks backsplash, and in the Bendheim glass inserts in the butler’s pantry which is glass with glittery gold fabric sandwiched in between. The appliances are a mix of Subzero, Wolf and Miele. The faucet and pot filler are from Waterstone. The sinks are Franke. With the kitchen and living room essentially one large open space, Randy and Gina worked together to continue the palette throughout, from the color of the cabinets, to the banquette pillows, to the fireplace stone. The family room’s old built-in around the fireplace was removed and the floor-to-ceiling stone enclosure was added with a gas fireplace and flat screen TV, flanked by contemporary artwork.
Designer: Bilotta’s Randy O’Kane with Gina Eastman of Gina Eastman Design & Clark Neuringer, Architect posthumously
Photo Credit: Phillip Ennis
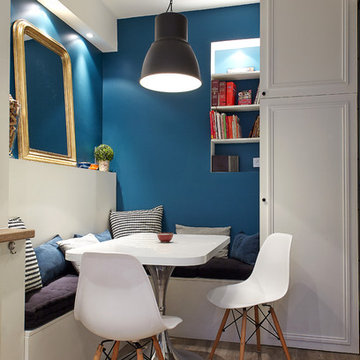
Cuisine et espace repas d'un appartement Haussmannien à Paris 17
Inspiration for a mid-sized contemporary l-shaped open plan kitchen in Paris with dark hardwood floors, brown floor, a single-bowl sink, beaded inset cabinets, stainless steel cabinets, wood benchtops, metallic splashback, metal splashback, panelled appliances, with island and brown benchtop.
Inspiration for a mid-sized contemporary l-shaped open plan kitchen in Paris with dark hardwood floors, brown floor, a single-bowl sink, beaded inset cabinets, stainless steel cabinets, wood benchtops, metallic splashback, metal splashback, panelled appliances, with island and brown benchtop.
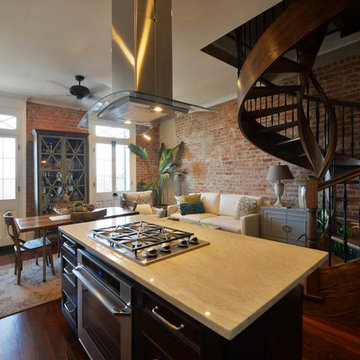
Inspiration for a small transitional l-shaped open plan kitchen in New Orleans with an undermount sink, stainless steel appliances, dark hardwood floors, with island, shaker cabinets, white cabinets, marble benchtops, metallic splashback and metal splashback.
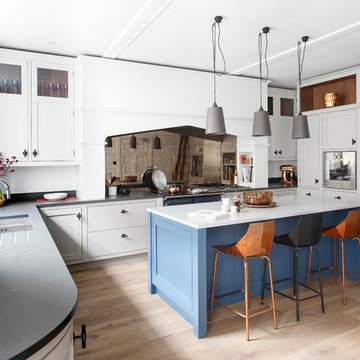
Douglas Gibb
This is an example of a large transitional kitchen in Edinburgh with a double-bowl sink, shaker cabinets, quartzite benchtops, metallic splashback, stainless steel appliances, light hardwood floors, with island, white cabinets, metal splashback, beige floor and white benchtop.
This is an example of a large transitional kitchen in Edinburgh with a double-bowl sink, shaker cabinets, quartzite benchtops, metallic splashback, stainless steel appliances, light hardwood floors, with island, white cabinets, metal splashback, beige floor and white benchtop.
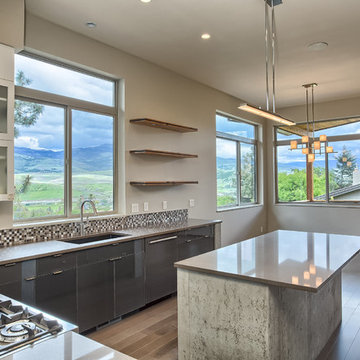
Inspiration for a large modern l-shaped open plan kitchen in Other with an undermount sink, quartz benchtops, multi-coloured splashback, metal splashback, concrete floors, with island, glass-front cabinets, white cabinets, brown floor and grey benchtop.
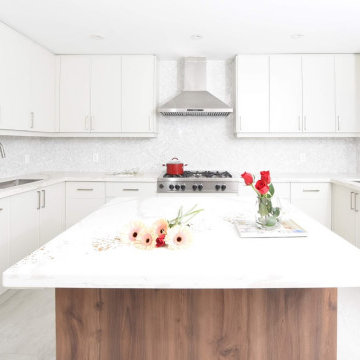
We worked closely with an Italian carpenter to achieve the most contemporary door style in a transitional space. The overall design is appealing and classic.
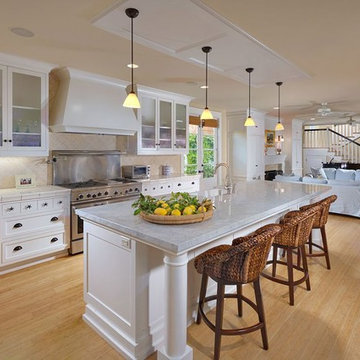
Joana Morrison
Design ideas for a large tropical l-shaped eat-in kitchen in Los Angeles with an undermount sink, beaded inset cabinets, white cabinets, marble benchtops, metallic splashback, metal splashback, stainless steel appliances, bamboo floors, with island, beige floor and white benchtop.
Design ideas for a large tropical l-shaped eat-in kitchen in Los Angeles with an undermount sink, beaded inset cabinets, white cabinets, marble benchtops, metallic splashback, metal splashback, stainless steel appliances, bamboo floors, with island, beige floor and white benchtop.
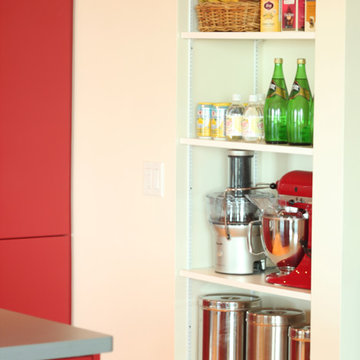
Space was stolen from an extra deep coat closet to use as an open pantry space.
Photo: Erica Weaver
Photo of a small modern open plan kitchen in Other with an undermount sink, flat-panel cabinets, red cabinets, solid surface benchtops, metal splashback, stainless steel appliances, medium hardwood floors and with island.
Photo of a small modern open plan kitchen in Other with an undermount sink, flat-panel cabinets, red cabinets, solid surface benchtops, metal splashback, stainless steel appliances, medium hardwood floors and with island.
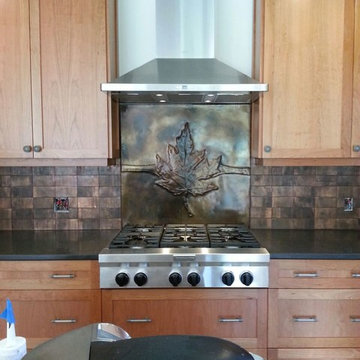
This is an example of a mid-sized transitional kitchen in Seattle with shaker cabinets, light wood cabinets, granite benchtops, metallic splashback and metal splashback.
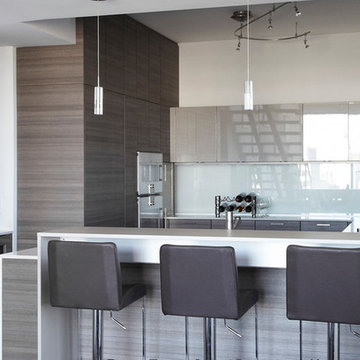
Photos by Jill Broussard
This is an example of a small contemporary u-shaped kitchen pantry in Houston with a single-bowl sink, flat-panel cabinets, grey cabinets, quartz benchtops, panelled appliances, dark hardwood floors, no island and metal splashback.
This is an example of a small contemporary u-shaped kitchen pantry in Houston with a single-bowl sink, flat-panel cabinets, grey cabinets, quartz benchtops, panelled appliances, dark hardwood floors, no island and metal splashback.
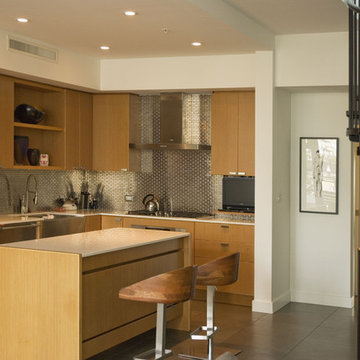
Photo: Heather Merenda © 2012 Houzz
Design: Kelly Deck
Design ideas for a contemporary l-shaped kitchen in Vancouver with a farmhouse sink, flat-panel cabinets, medium wood cabinets, metallic splashback, metal splashback and stainless steel appliances.
Design ideas for a contemporary l-shaped kitchen in Vancouver with a farmhouse sink, flat-panel cabinets, medium wood cabinets, metallic splashback, metal splashback and stainless steel appliances.

This open concept modern kitchen features an oversized t-shaped island that seats 6 along with a wet bar area and dining nook. Customizations include glass front cabinet doors, pull-outs for beverages, and convenient drawer dividers.
DOOR: Vicenza (perimeter) | Lucerne (island, wet bar)
WOOD SPECIES: Paint Grade (perimeter) | Tineo w/ horizontal grain match (island, wet bar)
FINISH: Sparkling White High-Gloss Acrylic (perimeter) | Natural Stain High-Gloss Acrylic (island, wet bar)
design by Metro Cabinet Company | photos by EMRC
Kitchen with Metal Splashback Design Ideas
100