Kitchen with Mirror Splashback Design Ideas
Refine by:
Budget
Sort by:Popular Today
61 - 80 of 10,330 photos
Item 1 of 2
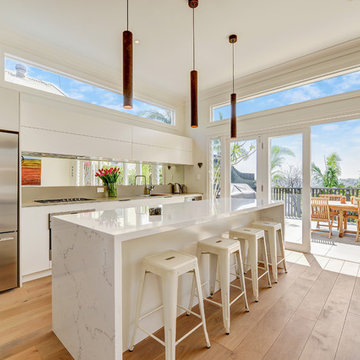
Inspiration for a large contemporary galley open plan kitchen in Sydney with a drop-in sink, white cabinets, quartz benchtops, mirror splashback, stainless steel appliances, with island, flat-panel cabinets, brown floor, metallic splashback, medium hardwood floors and white benchtop.
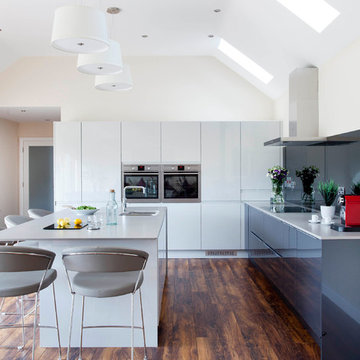
Designed for an extended family home - Bespoke handleless kitchen – spraypainted in Gloss Grey and Anthracite custom colours. 20mm Silestone Niebla Suede work surfaces with shark nose profile and waterfall gables on the island. The open plan space also provides living and dining areas.
ImagesInfinity Media
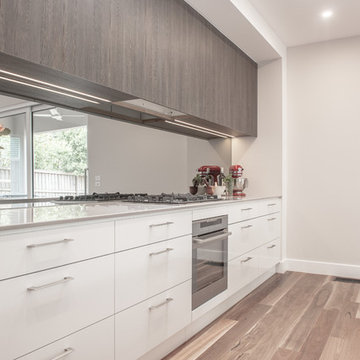
Lawrence Yau
Contemporary kitchen in Melbourne with flat-panel cabinets, white cabinets, mirror splashback and medium hardwood floors.
Contemporary kitchen in Melbourne with flat-panel cabinets, white cabinets, mirror splashback and medium hardwood floors.
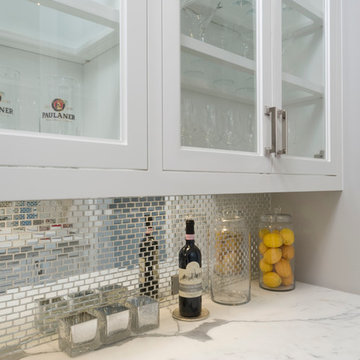
The formal dining room with paneling and tray ceiling is serviced by a custom fitted double-sided butler’s pantry with hammered polished nickel sink and beverage center.
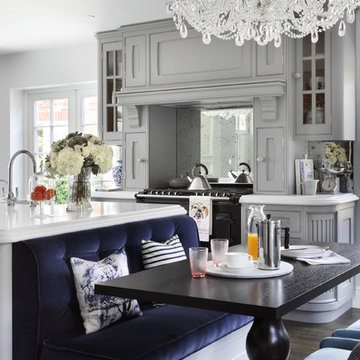
The kitchen presents handmade cabinetry in a sophisticated palette of Zoffany silver and soft white Corian surfaces which reflect light streaming in through the French doors.
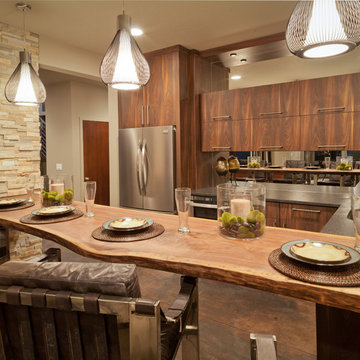
Contemporary u-shaped kitchen in Austin with an undermount sink, flat-panel cabinets, medium wood cabinets, wood benchtops, metallic splashback, mirror splashback and stainless steel appliances.
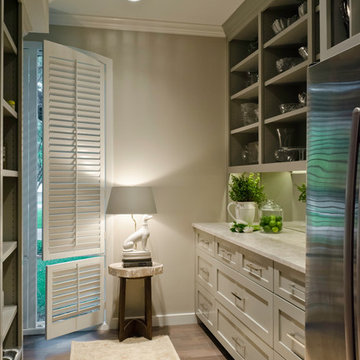
Luxurious storage pantry! In need of a more open space for entertaining we moved the kitchen, added a beautiful storage pantry, and transformed a laundry room.
Kitchen design San Antonio, Storage design San Antonio, Laundry Room design San Antonio, San Antonio kitchen designer, beautiful island lights, sparkle and glam kitchen, modern kitchen san antonio, barstools san antonio, white kitchen san antonio, white kitchen, round lights, polished nickel lighting, calacatta marble, calcutta marble, marble countertop, waterfall edge, waterfall marble edge, custom furniture, custom cabinets san antonio, marble island san antonio, kitchen ideas, kitchen inspiration, pantry storage idea, pantry storage inspiration, storage ideas, storage inspiration, pantry ideas,
Photo: Jennifer Siu-Rivera.
Contractor: Cross ConstructionSA.com,
Marble: Delta Granite, Plumbing: Ferguson Plumbing, Kitchen plan and design: BRADSHAW DESIGNS
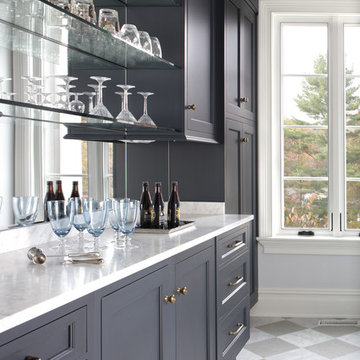
Bar/Pantry area of a an adjacent open plan Kitchen and Living space comes together with a colaboration between designers Scott Seibold of Canterbury Design and Kristina Bade Sweeney of Kristina Bade Studios.

Expansive traditional u-shaped eat-in kitchen in Cleveland with a single-bowl sink, shaker cabinets, white cabinets, quartz benchtops, metallic splashback, mirror splashback, stainless steel appliances, medium hardwood floors, with island, white benchtop and coffered.
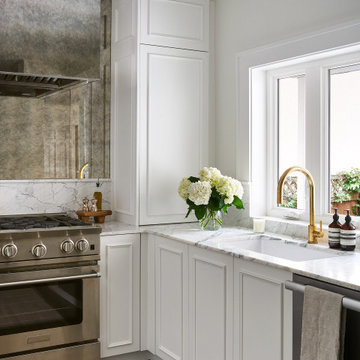
This is an example of a small transitional u-shaped separate kitchen in Chicago with an undermount sink, raised-panel cabinets, white cabinets, marble benchtops, white splashback, mirror splashback, stainless steel appliances, dark hardwood floors, a peninsula, brown floor and white benchtop.
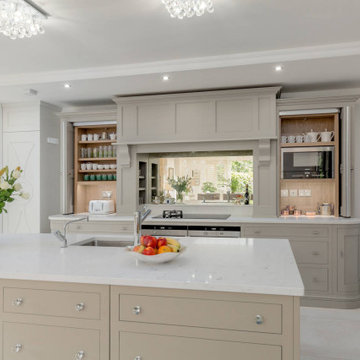
Counter cabinets with bi-fold retractable doors for microwave housing and kitchen storage.
This is an example of a transitional l-shaped kitchen in Edinburgh with an integrated sink, shaker cabinets, grey cabinets, quartzite benchtops, multi-coloured splashback, stainless steel appliances, porcelain floors, with island, grey floor, white benchtop and mirror splashback.
This is an example of a transitional l-shaped kitchen in Edinburgh with an integrated sink, shaker cabinets, grey cabinets, quartzite benchtops, multi-coloured splashback, stainless steel appliances, porcelain floors, with island, grey floor, white benchtop and mirror splashback.
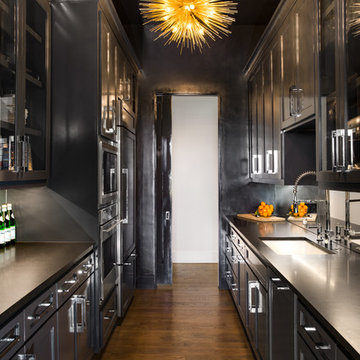
Photo of a contemporary galley kitchen in Dallas with an undermount sink, recessed-panel cabinets, black cabinets, stainless steel appliances, dark hardwood floors, no island, brown floor, black benchtop and mirror splashback.
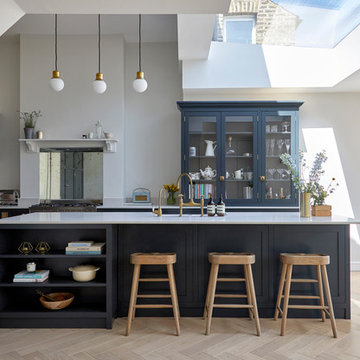
©Anna Stathaki
Transitional l-shaped kitchen in London with shaker cabinets, blue cabinets, metallic splashback, mirror splashback, light hardwood floors, with island, beige floor and white benchtop.
Transitional l-shaped kitchen in London with shaker cabinets, blue cabinets, metallic splashback, mirror splashback, light hardwood floors, with island, beige floor and white benchtop.
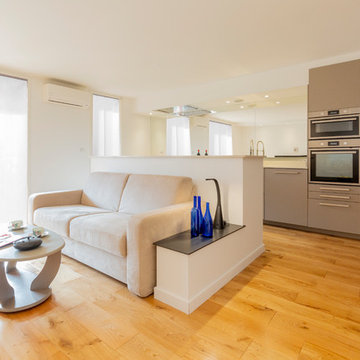
Deux pièces réunies, la cuisine et le salon. Photographe Gaëlle Le Rebeller
This is an example of a mid-sized contemporary galley eat-in kitchen in Nice with an undermount sink, flat-panel cabinets, beige cabinets, marble benchtops, white splashback, mirror splashback, panelled appliances, plywood floors, with island, beige floor and beige benchtop.
This is an example of a mid-sized contemporary galley eat-in kitchen in Nice with an undermount sink, flat-panel cabinets, beige cabinets, marble benchtops, white splashback, mirror splashback, panelled appliances, plywood floors, with island, beige floor and beige benchtop.
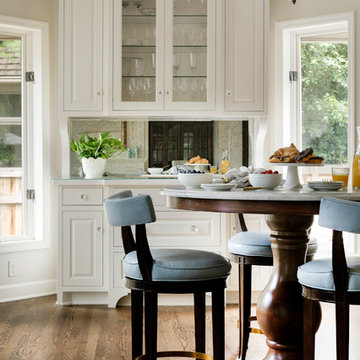
Spacecrafting Photography
This is an example of a large traditional open plan kitchen in Minneapolis with glass-front cabinets, white cabinets, marble benchtops, mirror splashback, medium hardwood floors, with island, brown floor and white benchtop.
This is an example of a large traditional open plan kitchen in Minneapolis with glass-front cabinets, white cabinets, marble benchtops, mirror splashback, medium hardwood floors, with island, brown floor and white benchtop.
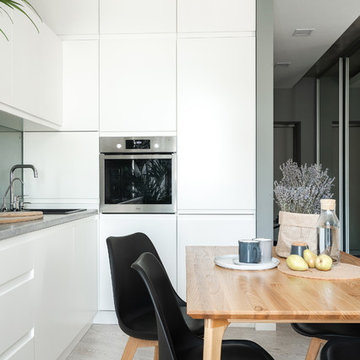
Design ideas for a scandinavian l-shaped open plan kitchen in Other with a drop-in sink, flat-panel cabinets, stainless steel appliances, light hardwood floors, grey floor, grey benchtop, mirror splashback and no island.
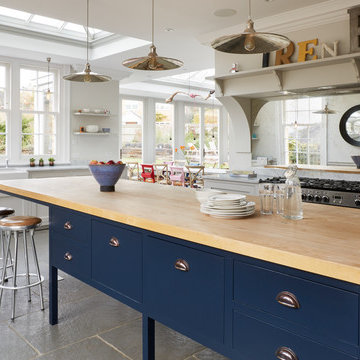
Darren Chung
This is an example of a large transitional open plan kitchen in Essex with a farmhouse sink, recessed-panel cabinets, grey cabinets, marble benchtops, mirror splashback, stainless steel appliances, with island, grey floor and grey benchtop.
This is an example of a large transitional open plan kitchen in Essex with a farmhouse sink, recessed-panel cabinets, grey cabinets, marble benchtops, mirror splashback, stainless steel appliances, with island, grey floor and grey benchtop.
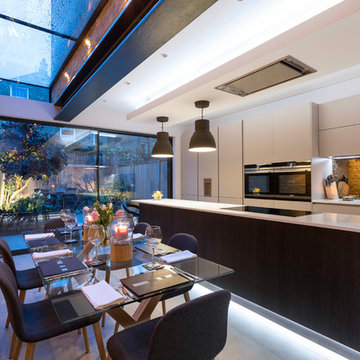
Design ideas for a contemporary galley eat-in kitchen in London with an undermount sink, flat-panel cabinets, white cabinets, mirror splashback, with island, grey floor and white benchtop.
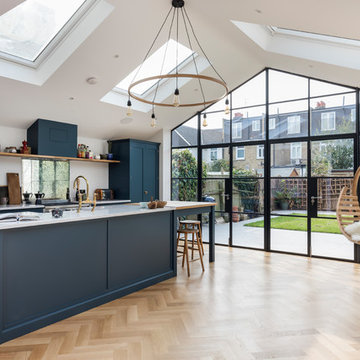
A kitchen that was Featured in Britain Best Selling Kitchen, Bethroom and Bathroom magazine.
@snookphotograph
Photo of a mid-sized contemporary single-wall open plan kitchen in London with a single-bowl sink, flat-panel cabinets, blue cabinets, marble benchtops, with island, brown floor, grey benchtop, mirror splashback, stainless steel appliances and light hardwood floors.
Photo of a mid-sized contemporary single-wall open plan kitchen in London with a single-bowl sink, flat-panel cabinets, blue cabinets, marble benchtops, with island, brown floor, grey benchtop, mirror splashback, stainless steel appliances and light hardwood floors.
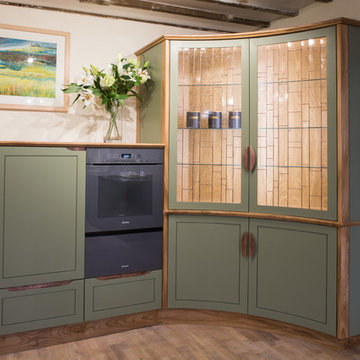
A 1950s influenced design that features flush door panels and recessed handles. The kitchen is made from a delightful mix of solid elm, framing doors that have been painted Little Green 'Sage Green 80' and is on show in our Thirsk showrooms.
Copper is used throughout the design. On the feature curved doors of the tall corner display cabinet and on the cabinet below solid copper handles have been used. Elsewhere the recessed handles have a thin strip of aged copper applied to the back of the recess giving durability and a great visual effect. Copper faced kickboards are used as a juxtaposition against some made from elm. However the main copper feature comes from the artisan copper leaded glass that gives beautiful access to the glazed and well lit cupboards.
The kitchen island design incorporates the dual control Aga as well as wine and other storage. The worktops are made from a granite called Orinoco, a highly prized and distinctively patterned worksurface.
Kitchen with Mirror Splashback Design Ideas
4