Kitchen with Porcelain Floors Design Ideas
Refine by:
Budget
Sort by:Popular Today
1 - 20 of 125,450 photos
Item 1 of 2

The client came to comma design in need of an upgrade to their existing kitchen to allow for more storage and cleaner look. They wanted to swap their laminate bench to a sleek stone bench tops that can provide a luxurious loo to their space. Comma design worked closely with the trades on site to achieve the results.

Inspiration for a large contemporary galley eat-in kitchen in Perth with an integrated sink, black cabinets, marble benchtops, multi-coloured splashback, marble splashback, black appliances, porcelain floors, with island, grey floor and multi-coloured benchtop.

Design ideas for a large beach style u-shaped eat-in kitchen in Sydney with a drop-in sink, shaker cabinets, white cabinets, quartz benchtops, blue splashback, subway tile splashback, stainless steel appliances, porcelain floors, no island, grey floor and white benchtop.

Contemporary kitchen in Melbourne with a single-bowl sink, marble benchtops, porcelain floors, with island, grey floor and white benchtop.

Contemporary kitchen
Large contemporary galley open plan kitchen in Perth with an undermount sink, flat-panel cabinets, medium wood cabinets, solid surface benchtops, black appliances, porcelain floors, with island, beige floor and white benchtop.
Large contemporary galley open plan kitchen in Perth with an undermount sink, flat-panel cabinets, medium wood cabinets, solid surface benchtops, black appliances, porcelain floors, with island, beige floor and white benchtop.

Inspiration for a mid-sized modern eat-in kitchen in Melbourne with an undermount sink, flat-panel cabinets, green cabinets, ceramic splashback, stainless steel appliances, porcelain floors, grey floor, grey benchtop and vaulted.

Galley Kitchen with Brass Planter Box/ice and drinks sink
Inspiration for a large modern galley kitchen pantry in Brisbane with a drop-in sink, white cabinets, marble benchtops, black appliances, porcelain floors, with island, grey floor and grey benchtop.
Inspiration for a large modern galley kitchen pantry in Brisbane with a drop-in sink, white cabinets, marble benchtops, black appliances, porcelain floors, with island, grey floor and grey benchtop.

An inviting kitchen and living space for family and friends to gather.
This is an example of a mid-sized contemporary kitchen in Melbourne with an undermount sink, medium wood cabinets, granite benchtops, blue splashback, porcelain splashback, stainless steel appliances, porcelain floors, with island and beige floor.
This is an example of a mid-sized contemporary kitchen in Melbourne with an undermount sink, medium wood cabinets, granite benchtops, blue splashback, porcelain splashback, stainless steel appliances, porcelain floors, with island and beige floor.

Open kitchen, dining, living
Inspiration for a large contemporary galley open plan kitchen in Gold Coast - Tweed with an undermount sink, flat-panel cabinets, white cabinets, quartz benchtops, mirror splashback, stainless steel appliances, porcelain floors, with island, multi-coloured floor and white benchtop.
Inspiration for a large contemporary galley open plan kitchen in Gold Coast - Tweed with an undermount sink, flat-panel cabinets, white cabinets, quartz benchtops, mirror splashback, stainless steel appliances, porcelain floors, with island, multi-coloured floor and white benchtop.

Welcome to this captivating house renovation, a harmonious fusion of natural allure and modern aesthetics. The kitchen welcomes you with its elegant combination of bamboo and black cabinets, where organic textures meet sleek sophistication. The centerpiece of the living area is a dramatic full-size black porcelain slab fireplace, exuding contemporary flair and making a bold statement. Ascend the floating stair, accented with a sleek glass handrail, and experience a seamless transition between floors, elevating the sense of open space and modern design. As you explore further, you'll discover three modern bathrooms, each featuring similar design elements with bamboo and black accents, creating a cohesive and inviting atmosphere throughout the home. Embrace the essence of this remarkable renovation, where nature-inspired materials and sleek finishes harmonize to create a stylish and inviting living space.
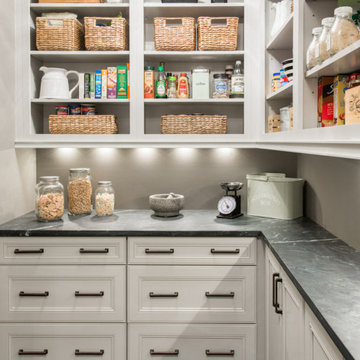
Design ideas for a transitional l-shaped kitchen pantry in St Louis with white cabinets, soapstone benchtops, porcelain floors, open cabinets, grey splashback, black floor and black benchtop.
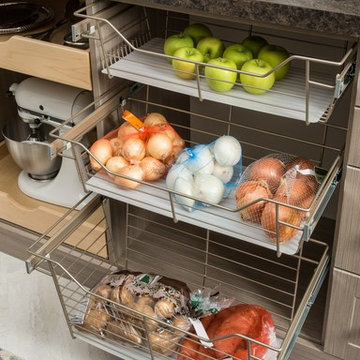
This is an example of a mid-sized country kitchen pantry in Chicago with medium wood cabinets, solid surface benchtops, porcelain floors, no island and grey floor.
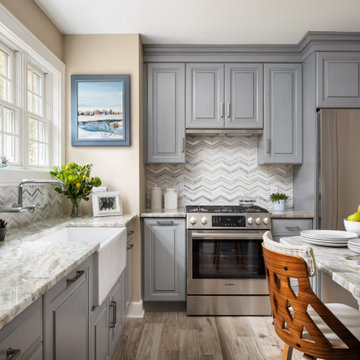
This small kitchen packs a powerful punch. By replacing an oversized sliding glass door with a 24" cantilever which created additional floor space. We tucked a large Reid Shaw farm sink with a wall mounted faucet into this recess. A 7' peninsula was added for storage, work counter and informal dining. A large oversized window floods the kitchen with light. The color of the Eucalyptus painted and glazed cabinets is reflected in both the Najerine stone counter tops and the glass mosaic backsplash tile from Oceanside Glass Tile, "Devotion" series. All dishware is stored in drawers and the large to the counter cabinet houses glassware, mugs and serving platters. Tray storage is located above the refrigerator. Bottles and large spices are located to the left of the range in a pull out cabinet. Pots and pans are located in large drawers to the left of the dishwasher. Pantry storage was created in a large closet to the left of the peninsula for oversized items as well as the microwave. Additional pantry storage for food is located to the right of the refrigerator in an alcove. Cooking ventilation is provided by a pull out hood so as not to distract from the lines of the kitchen.
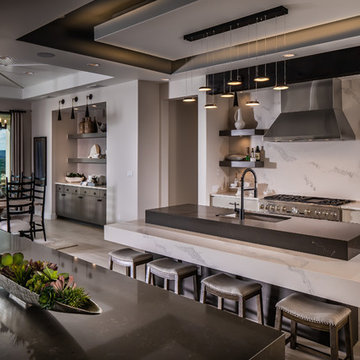
Cabinets: Dove Gray- Slab Door
Box shelves Shelves: Seagull Gray
Countertop: Perimeter/Dropped 4” mitered edge- Pacific shore Quartz Calacatta Milos
Countertop: Islands-4” mitered edge- Caesarstone Symphony Gray 5133
Backsplash: Run the countertop- Caesarstone Statuario Maximus 5031
Photographer: Steve Chenn
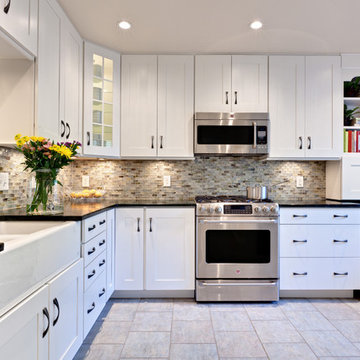
Transitional White Kitchen
This is an example of a mid-sized traditional u-shaped eat-in kitchen in Atlanta with stainless steel appliances, recessed-panel cabinets, white cabinets, soapstone benchtops, a farmhouse sink, multi-coloured splashback, glass tile splashback, porcelain floors, beige floor, with island and green benchtop.
This is an example of a mid-sized traditional u-shaped eat-in kitchen in Atlanta with stainless steel appliances, recessed-panel cabinets, white cabinets, soapstone benchtops, a farmhouse sink, multi-coloured splashback, glass tile splashback, porcelain floors, beige floor, with island and green benchtop.
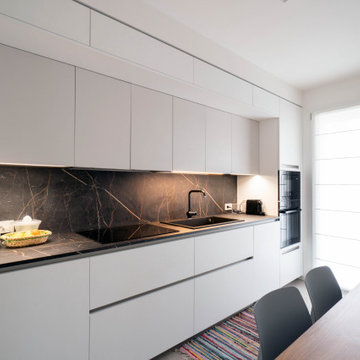
Inspiration for a mid-sized contemporary single-wall separate kitchen in Other with a single-bowl sink, beaded inset cabinets, white cabinets, black splashback, black appliances, porcelain floors, no island, grey floor and black benchtop.
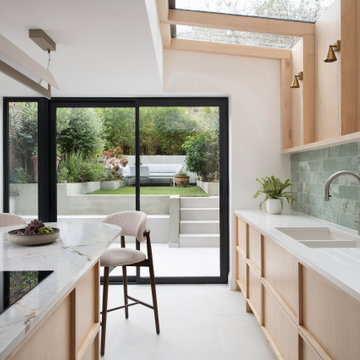
It was my pleasure to design this space for my clients who wanted to extend their basement kitchen and create a calming haven for both relaxation and entertainment.
The brief was to create an uncluttered space with clean lines, soft colours and a connection to nature.
We designed the custom made Maple kitchen to provide ample storage, keeping the surfaces free and the space feeling light, airy and open.
The adjoining dining space was designed with custom joinery incorporating a bar and hidden TV behind sliding artwork.
The final result is a beautiful example of exquisite craftsmanship and considered design.

Photo of a mid-sized scandinavian u-shaped open plan kitchen in London with flat-panel cabinets, grey cabinets, quartzite benchtops, grey splashback, engineered quartz splashback, panelled appliances, porcelain floors, no island, grey floor and grey benchtop.

Set within an airy contemporary extension to a lovely Georgian home, the Siatama Kitchen is our most ambitious project to date. The client, a master cook who taught English in Siatama, Japan, wanted a space that spliced together her love of Japanese detailing with a sophisticated Scandinavian approach to wood.
At the centre of the deisgn is a large island, made in solid british elm, and topped with a set of lined drawers for utensils, cutlery and chefs knifes. The 4-post legs of the island conform to the 寸 (pronounced ‘sun’), an ancient Japanese measurement equal to 3cm. An undulating chevron detail articulates the lower drawers in the island, and an open-framed end, with wood worktop, provides a space for casual dining and homework.
A full height pantry, with sliding doors with diagonally-wired glass, and an integrated american-style fridge freezer, give acres of storage space and allow for clutter to be shut away. A plant shelf above the pantry brings the space to life, making the most of the high ceilings and light in this lovely room.
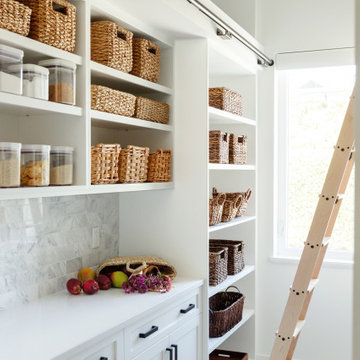
Large beach style kitchen pantry in Miami with a farmhouse sink, white cabinets, quartz benchtops, white splashback, stone tile splashback, stainless steel appliances, porcelain floors, with island, white floor and white benchtop.
Kitchen with Porcelain Floors Design Ideas
1