Kitchen with Red Splashback Design Ideas
Refine by:
Budget
Sort by:Popular Today
181 - 200 of 7,371 photos
Item 1 of 2
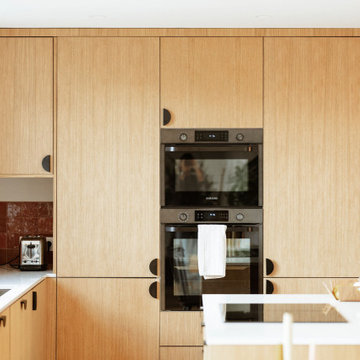
Direction le nord de la France, à Marcq-en Baroeul. Ce projet a été conçu par l’architecte d’intérieur Sacha Guiset et réalisé par notre agence Lilloise.
Dans cette jolie maison rénovée partiellement, l’objectif était de donner un nouveau souffle au rez-de-chaussée en l’inscrivant dans l’air du temps et en apportant un maximum de lumière. La circulation de l’entrée, la pièce de vie et la cuisine ont été repensées dans leur globalité afin que chaque pièce ait une fonction bien précise.
Dans l’entrée, l’accès direct au séjour a été condamné et remplacé par une jolie fenêtre avec cadre en chêne qui donne sur le séjour et laisse passer la lumière. L’imposte qui se trouvait à proximité de la cuisine a été récupéré et utilisé pour créer une superbe porte verrière réalisée sur mesure par notre menuisier.
Sacha a pensé la cuisine comme un espace familial et agréable en L. L’îlot central avec plaque et hotte intégrée permet de fluidifier la circulation et de cuisiner tout en gardant un œil sur le séjour. Quant au coin repas réalisé dans le prolongement de l’îlot il apporte un côté convivial et pratique à la pièce.
On aime l’association des modules IKEA et façades en MDF plaqué chêne, du plan de travail en quartz silestone et de la crédence effet zellige rouge terreux qui vient réchauffer l’ensemble. Sans oublier l’attention accordée au détail des poignées de placards en demi-lunes noires, qui font échos aux cadres des fenêtres, aux chaises en bois et aux appliques Zangra.
Dans le séjour, Sacha a remplacé l’initial poêle à bois par un insert d’angle axé sur le salon, intégré à une banquette basse réalisée sur mesure pour ajouter du rangement. Côté déco, Sacha a opté pour des objets et coussins aux teintes terreuses qui contrastent avec le blanc et apportent de la chaleur à l’intérieur.
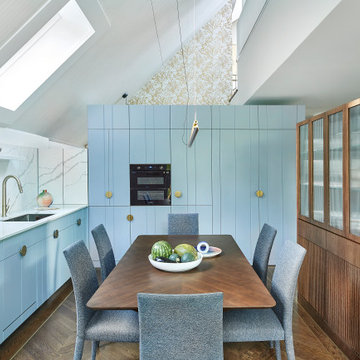
Wood on robin egg blue with brass fittings give the kitchen a warm contemporary feel.
Design ideas for a mid-sized contemporary l-shaped eat-in kitchen with an undermount sink, flat-panel cabinets, turquoise cabinets, solid surface benchtops, red splashback, black appliances, medium hardwood floors, no island, white benchtop and vaulted.
Design ideas for a mid-sized contemporary l-shaped eat-in kitchen with an undermount sink, flat-panel cabinets, turquoise cabinets, solid surface benchtops, red splashback, black appliances, medium hardwood floors, no island, white benchtop and vaulted.
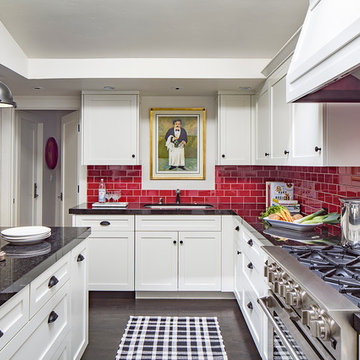
Inspiration for a transitional kitchen in San Francisco with a single-bowl sink, shaker cabinets, white cabinets, red splashback, subway tile splashback, stainless steel appliances, dark hardwood floors and with island.
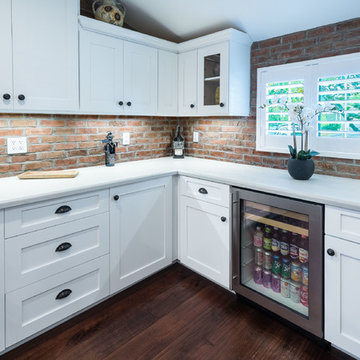
Design ideas for a mid-sized contemporary l-shaped eat-in kitchen in Los Angeles with a farmhouse sink, shaker cabinets, white cabinets, quartz benchtops, red splashback, brick splashback, stainless steel appliances, dark hardwood floors and with island.
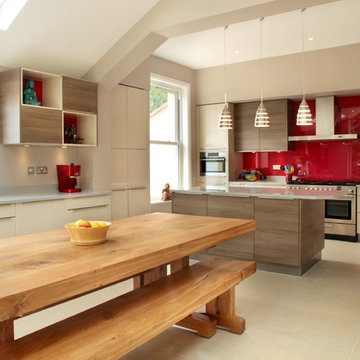
This contemporary open planned kitchen/ dining room, is very open and spacious, making it a very social-able space. The neutral tones helps to create warmth within such as large space. The choice of also having a solid wood dining table and chairs, brings a more traditional element to the design,
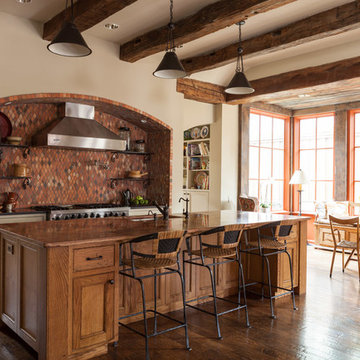
Photography: Nathan Schroder
Mediterranean galley eat-in kitchen in Dallas with recessed-panel cabinets, medium wood cabinets, red splashback and stainless steel appliances.
Mediterranean galley eat-in kitchen in Dallas with recessed-panel cabinets, medium wood cabinets, red splashback and stainless steel appliances.
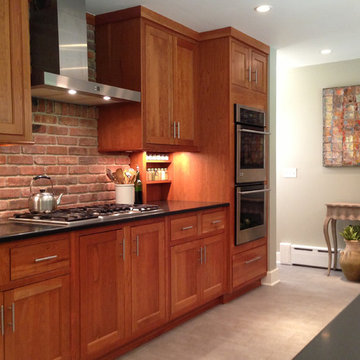
Galley Kitchen designed with Timeless and Classic Shaker Cherry Cabinets with Stainless Steel Appliances and Hood, Under-Mount Stainless Steel Sink, Honed Black Granite Countertop, Natural Brick Backsplash, Brushed Nickel Cabinet Hardware, Neutral Porcelain Tile Floor, Pendant Lighting, Built-In Upholstered Bench Seating, Artwork, Accessories.
Mudroom, Laundry Room, and Pantry are combined.
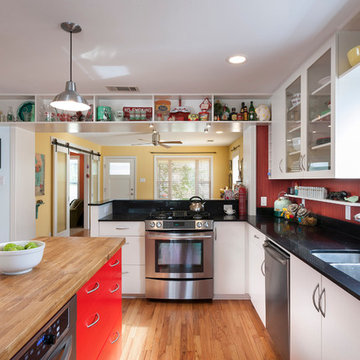
Kitchen view with butcher block island in the foreground, living room beyond.
Photo by Whit Preston.
Large transitional l-shaped eat-in kitchen in Austin with a double-bowl sink, glass-front cabinets, white cabinets, stainless steel appliances, quartz benchtops, red splashback, light hardwood floors and multiple islands.
Large transitional l-shaped eat-in kitchen in Austin with a double-bowl sink, glass-front cabinets, white cabinets, stainless steel appliances, quartz benchtops, red splashback, light hardwood floors and multiple islands.
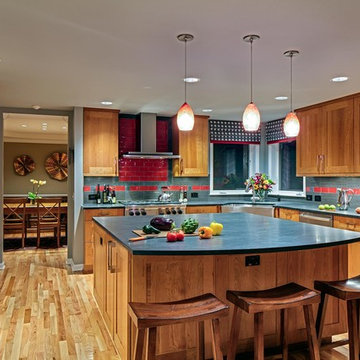
Corner sink takes advantage of natural light and views, lots of storage and improved functionality.
Photo of a large contemporary u-shaped open plan kitchen in Seattle with a farmhouse sink, shaker cabinets, medium wood cabinets, soapstone benchtops, red splashback, ceramic splashback, stainless steel appliances, light hardwood floors, with island, brown floor and blue benchtop.
Photo of a large contemporary u-shaped open plan kitchen in Seattle with a farmhouse sink, shaker cabinets, medium wood cabinets, soapstone benchtops, red splashback, ceramic splashback, stainless steel appliances, light hardwood floors, with island, brown floor and blue benchtop.
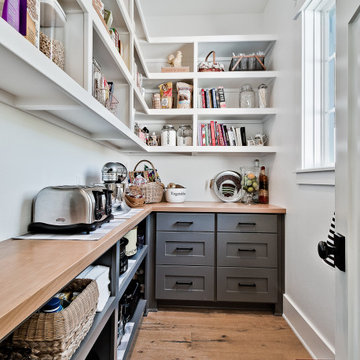
This is an example of a large country u-shaped eat-in kitchen in Other with a farmhouse sink, raised-panel cabinets, white cabinets, quartz benchtops, red splashback, brick splashback, stainless steel appliances, light hardwood floors, with island, white benchtop and exposed beam.
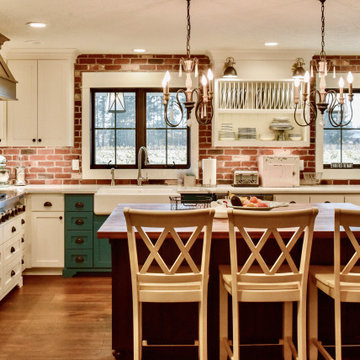
Photo of a mid-sized country u-shaped separate kitchen in Portland with shaker cabinets, white cabinets, with island, a farmhouse sink, quartz benchtops, red splashback, brick splashback, stainless steel appliances, medium hardwood floors, brown floor and white benchtop.
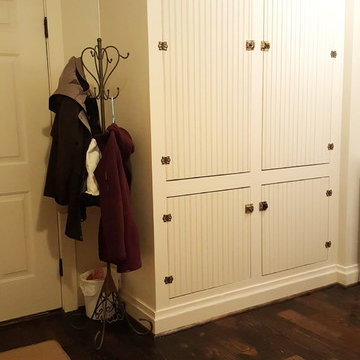
Another sweet thing with this family is we salvaged the hallway linen/storage closet hand made doors and re-purposed them for the new Mud Room. Fabulous!
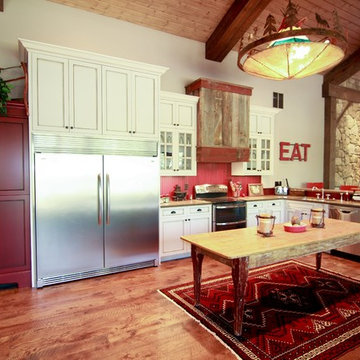
This home sits in the foothills of the Rocky Mountains in beautiful Jackson Wyoming. Natural elements like stone, wood and leather combined with a warm color palette give this barn apartment a rustic and inviting feel. The footprint of the barn is 36ft x 72ft leaving an expansive 2,592 square feet of living space in the apartment as well as the barn below. Custom touches were added by the client with the help of their builder and include a deck off the side of the apartment with a raised dormer roof, roll-up barn entry doors and various decorative details. These apartment models can accommodate nearly any floor plan design you like. Posts that are located every 12ft support the structure meaning that walls can be placed in any configuration and are non-load baring.
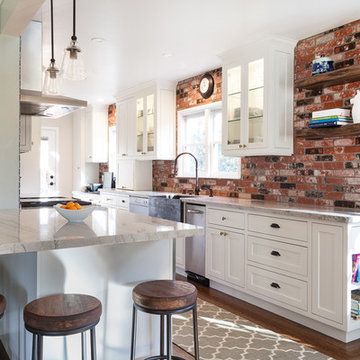
Contemporary, farmhouse, and transitional styles blend beautifully in a mix of whites and colors.
Photo of a mid-sized country galley eat-in kitchen in Sacramento with a farmhouse sink, recessed-panel cabinets, white cabinets, quartzite benchtops, red splashback, stone tile splashback, stainless steel appliances, medium hardwood floors, with island and brown floor.
Photo of a mid-sized country galley eat-in kitchen in Sacramento with a farmhouse sink, recessed-panel cabinets, white cabinets, quartzite benchtops, red splashback, stone tile splashback, stainless steel appliances, medium hardwood floors, with island and brown floor.
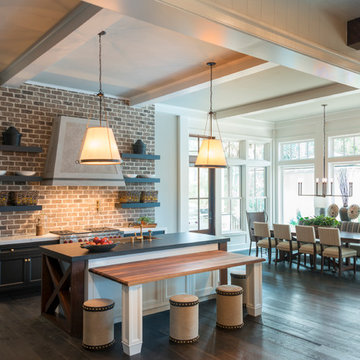
JS Gibson
Design ideas for a large country l-shaped open plan kitchen in Charleston with a drop-in sink, recessed-panel cabinets, white cabinets, stainless steel appliances, dark hardwood floors, with island, brick splashback, solid surface benchtops and red splashback.
Design ideas for a large country l-shaped open plan kitchen in Charleston with a drop-in sink, recessed-panel cabinets, white cabinets, stainless steel appliances, dark hardwood floors, with island, brick splashback, solid surface benchtops and red splashback.
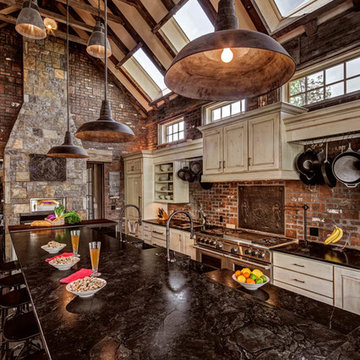
Blakely Photography
This is an example of a large country l-shaped open plan kitchen in Denver with an integrated sink, raised-panel cabinets, beige cabinets, red splashback, brick splashback, panelled appliances, dark hardwood floors, with island, brown floor and black benchtop.
This is an example of a large country l-shaped open plan kitchen in Denver with an integrated sink, raised-panel cabinets, beige cabinets, red splashback, brick splashback, panelled appliances, dark hardwood floors, with island, brown floor and black benchtop.
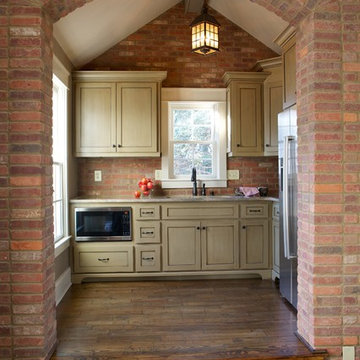
Kitchen installation in Church Street
Photo of a small traditional l-shaped separate kitchen in Atlanta with beaded inset cabinets, stainless steel appliances, dark hardwood floors, no island, an undermount sink, granite benchtops and red splashback.
Photo of a small traditional l-shaped separate kitchen in Atlanta with beaded inset cabinets, stainless steel appliances, dark hardwood floors, no island, an undermount sink, granite benchtops and red splashback.
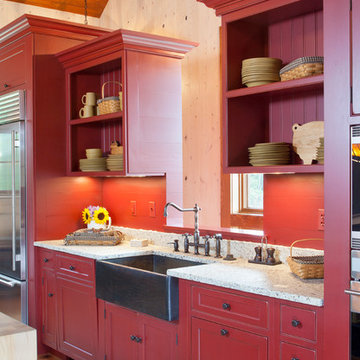
James Ray Spahn
Inspiration for a country single-wall eat-in kitchen in DC Metro with a farmhouse sink, flat-panel cabinets, red cabinets, granite benchtops, red splashback, stone slab splashback and stainless steel appliances.
Inspiration for a country single-wall eat-in kitchen in DC Metro with a farmhouse sink, flat-panel cabinets, red cabinets, granite benchtops, red splashback, stone slab splashback and stainless steel appliances.

Inspiration for a contemporary kitchen in Phoenix with stainless steel appliances, an undermount sink, flat-panel cabinets, black cabinets, quartz benchtops, red splashback and red benchtop.
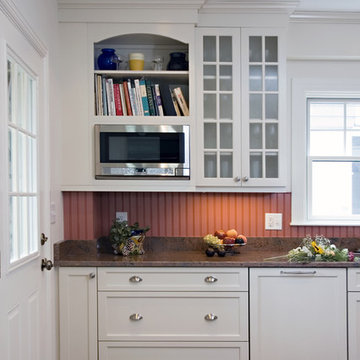
Inspiration for a small traditional l-shaped kitchen pantry in Boston with an undermount sink, beaded inset cabinets, white cabinets, granite benchtops, red splashback, ceramic splashback, stainless steel appliances, dark hardwood floors and no island.
Kitchen with Red Splashback Design Ideas
10