Kitchen with Yellow Floor Design Ideas
Refine by:
Budget
Sort by:Popular Today
201 - 220 of 3,550 photos
Item 1 of 2
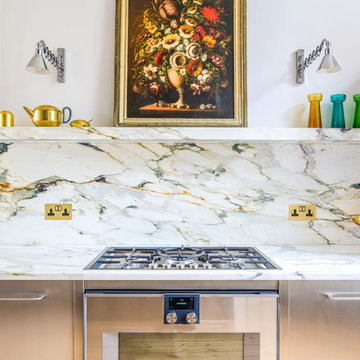
This Bespoke kitchen has a run of kitchen cabinets wrapped in stainless steel with d-bar handles. The worktop is Calacatta Medici Marble with a back wall panel and floating shelf. A Gaggenau gas hob is set into the marble worktop and has a matching Gaggenau oven below it. An under-mount sink with a brushed brass tap also sits in the worktop. A Blocked in doorway forms an architectural display alcove.
Photographer: Charlie O'Beirne - Lukonic Photography
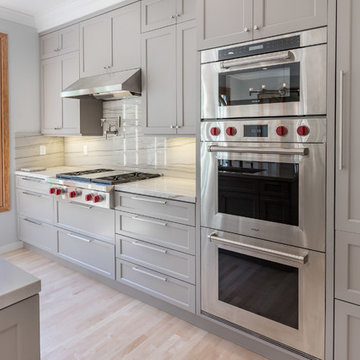
This is an example of a large contemporary l-shaped eat-in kitchen in Los Angeles with an undermount sink, shaker cabinets, grey cabinets, quartzite benchtops, grey splashback, stone slab splashback, stainless steel appliances, light hardwood floors, with island and yellow floor.
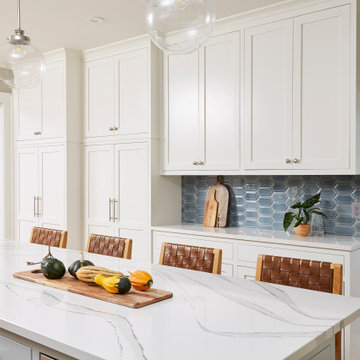
This is an example of a large transitional kitchen in Minneapolis with a farmhouse sink, recessed-panel cabinets, white cabinets, quartz benchtops, blue splashback, ceramic splashback, stainless steel appliances, light hardwood floors, with island, yellow floor and white benchtop.
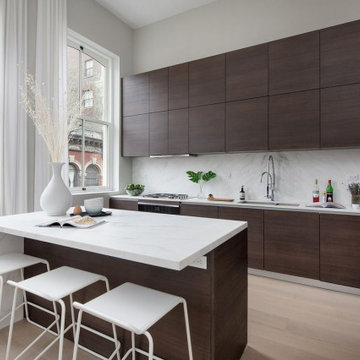
This is an example of a mid-sized contemporary kitchen in New York with brown cabinets, marble benchtops, with island and yellow floor.
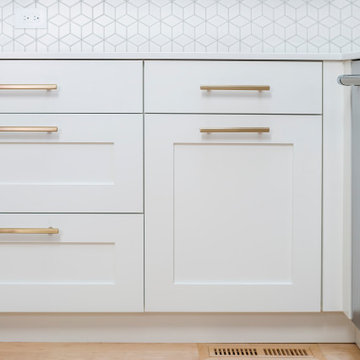
Given the dishwasher location, a blind corner cabinet was the best solution for the opposite corner of the kitchen.
Inspiration for a mid-sized scandinavian u-shaped kitchen in Minneapolis with a double-bowl sink, flat-panel cabinets, white cabinets, white splashback, ceramic splashback, stainless steel appliances, light hardwood floors, no island, yellow floor and white benchtop.
Inspiration for a mid-sized scandinavian u-shaped kitchen in Minneapolis with a double-bowl sink, flat-panel cabinets, white cabinets, white splashback, ceramic splashback, stainless steel appliances, light hardwood floors, no island, yellow floor and white benchtop.
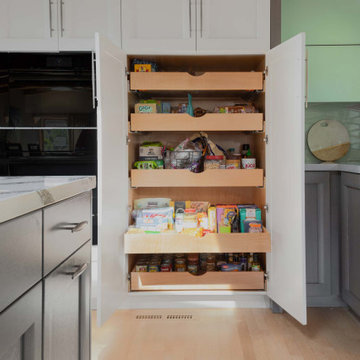
WE LOVE SOME GREAT PANTRY STORAGE
Having adequate storage in the kitchen is key - this pantry allows for storage of large volume of dry goods. Kitchen organization is key in all of our designs.
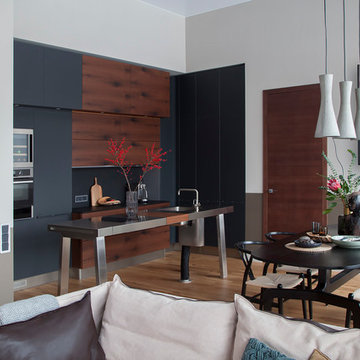
Юрий Гришко
Design ideas for a mid-sized contemporary galley eat-in kitchen in Other with an undermount sink, flat-panel cabinets, black cabinets, granite benchtops, black splashback, stone slab splashback, stainless steel appliances, medium hardwood floors, with island, yellow floor and black benchtop.
Design ideas for a mid-sized contemporary galley eat-in kitchen in Other with an undermount sink, flat-panel cabinets, black cabinets, granite benchtops, black splashback, stone slab splashback, stainless steel appliances, medium hardwood floors, with island, yellow floor and black benchtop.
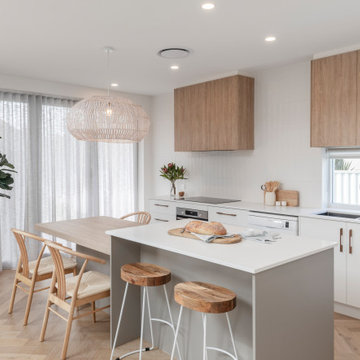
Inspiration for a mid-sized scandinavian kitchen in Gold Coast - Tweed with light hardwood floors, yellow floor and vaulted.
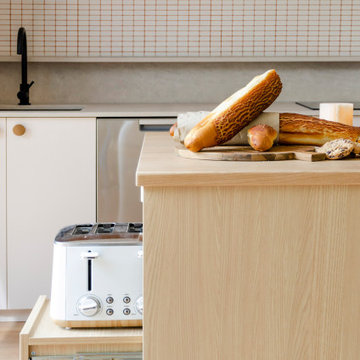
Mid-sized modern galley eat-in kitchen in Melbourne with an undermount sink, flat-panel cabinets, orange cabinets, wood benchtops, white splashback, mosaic tile splashback, stainless steel appliances, laminate floors, with island, yellow floor and yellow benchtop.
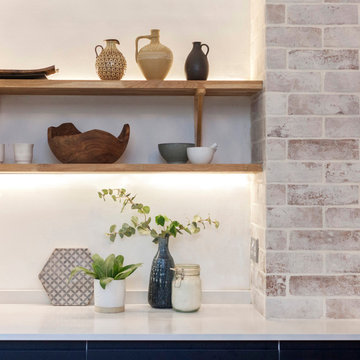
Mid-sized contemporary l-shaped kitchen with flat-panel cabinets, blue cabinets, quartzite benchtops, laminate floors, no island, yellow floor and white benchtop.
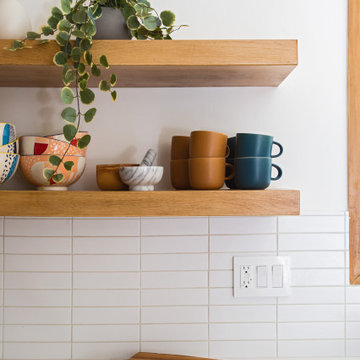
Complete overhaul of the common area in this wonderful Arcadia home.
The living room, dining room and kitchen were redone.
The direction was to obtain a contemporary look but to preserve the warmth of a ranch home.
The perfect combination of modern colors such as grays and whites blend and work perfectly together with the abundant amount of wood tones in this design.
The open kitchen is separated from the dining area with a large 10' peninsula with a waterfall finish detail.
Notice the 3 different cabinet colors, the white of the upper cabinets, the Ash gray for the base cabinets and the magnificent olive of the peninsula are proof that you don't have to be afraid of using more than 1 color in your kitchen cabinets.
The kitchen layout includes a secondary sink and a secondary dishwasher! For the busy life style of a modern family.
The fireplace was completely redone with classic materials but in a contemporary layout.
Notice the porcelain slab material on the hearth of the fireplace, the subway tile layout is a modern aligned pattern and the comfortable sitting nook on the side facing the large windows so you can enjoy a good book with a bright view.
The bamboo flooring is continues throughout the house for a combining effect, tying together all the different spaces of the house.
All the finish details and hardware are honed gold finish, gold tones compliment the wooden materials perfectly.
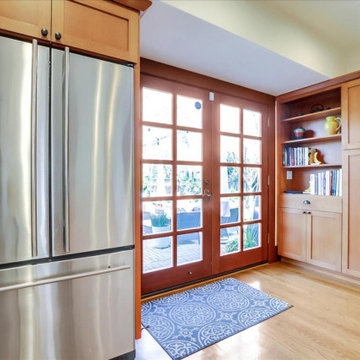
Ten-lite French doors flood the kitchen with light and provide easy access to the patio just outside.
Photo of a large arts and crafts separate kitchen in San Francisco with shaker cabinets, light wood cabinets, blue splashback, ceramic splashback, stainless steel appliances, light hardwood floors, with island and yellow floor.
Photo of a large arts and crafts separate kitchen in San Francisco with shaker cabinets, light wood cabinets, blue splashback, ceramic splashback, stainless steel appliances, light hardwood floors, with island and yellow floor.
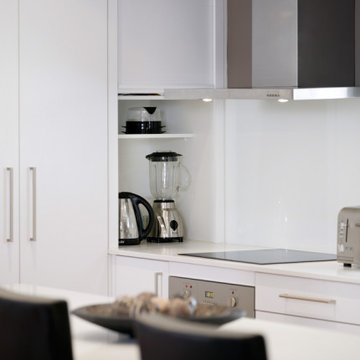
A full height roller door appliance cabinet sits perfectly at the end of the long bench top run. Great storage above for cooking oils & spices with space on the bench to fit small appliances like the blender & kettle. With a power point inside the cabinet its easy to slide the appliance out use it & then hide it away for that sleek minimalist look.
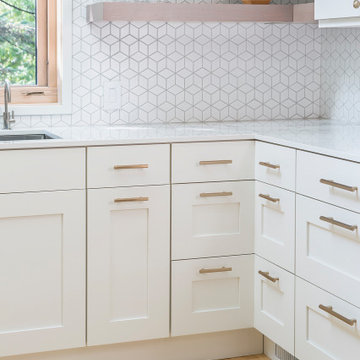
Different corner cabinetry solutions were used to maximize storage space.
Inspiration for a mid-sized scandinavian u-shaped kitchen in Minneapolis with a double-bowl sink, flat-panel cabinets, white cabinets, white splashback, ceramic splashback, stainless steel appliances, light hardwood floors, no island, yellow floor and white benchtop.
Inspiration for a mid-sized scandinavian u-shaped kitchen in Minneapolis with a double-bowl sink, flat-panel cabinets, white cabinets, white splashback, ceramic splashback, stainless steel appliances, light hardwood floors, no island, yellow floor and white benchtop.
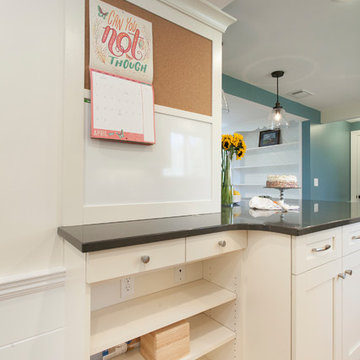
A fun command center with cork board, dry erase board, drawers and open shelving can keep mail, notepads, and writing instruments organized.
Photos by Chrissy Racho.
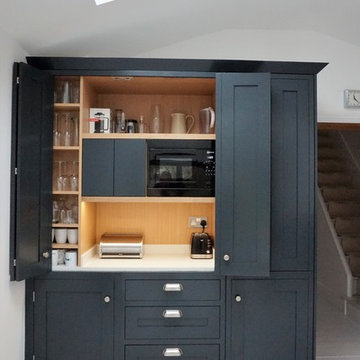
The Square Frame design of this Handmade in Hitchin kitchen brings the Shaker right up to date. The chunky Stainless Steel handles (note the different shapes!) and contemporary paint colours provide a fresh twist on a traditional classic. The Minerva Ice Crystal worktop complements the cabinetry painted in Farrow & Ball's Pavilion Grey and provides a dramatic contrast to the pantry unit hand painted in Anthracite Grey.
The bespoke pantry unit was specially commissioned as a stand-alone piece that would house the breakfast essentials as well look handsome and individual. Featuring all the highly skilled details that are the trademark of this particular range which will ensure this piece stands the test of time. And, of course, the paint choice is stunning with the white-washed floor!
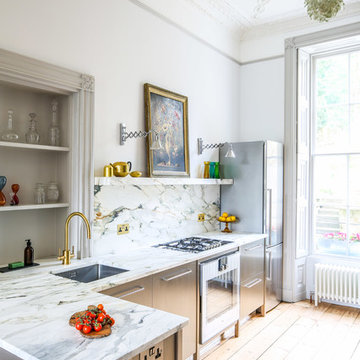
This Bespoke kitchen has an L-shaped run of cabinets wrapped in Stainless Steel. The cabinets have a mirrored plinth with feet, giving the illusion of free standing furniture. The worktop is Calacatta Medici Marble with a back panel and floating shelf. A Gaggenau gas hob it set into the marble worktop and has a matching Gaggenau oven below it. An under-mount sink with a brushed brass tap also sits in the worktop. A blocked in doorway forms a display alcove. The flooring is restored pine.
Photographer: Charlie O'Beirne - Lukonic Photography
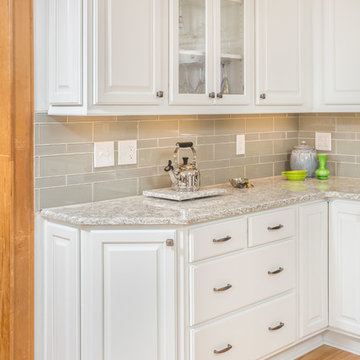
Photo taken by DMD Photography
Photo of a small traditional u-shaped eat-in kitchen in Other with an undermount sink, raised-panel cabinets, white cabinets, quartz benchtops, grey splashback, glass tile splashback, stainless steel appliances, light hardwood floors and yellow floor.
Photo of a small traditional u-shaped eat-in kitchen in Other with an undermount sink, raised-panel cabinets, white cabinets, quartz benchtops, grey splashback, glass tile splashback, stainless steel appliances, light hardwood floors and yellow floor.
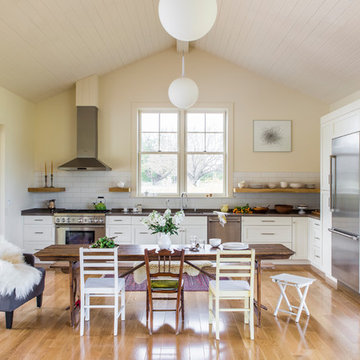
Laure Joliet
Country single-wall eat-in kitchen in San Francisco with shaker cabinets, white cabinets, white splashback, subway tile splashback, stainless steel appliances, medium hardwood floors, no island and yellow floor.
Country single-wall eat-in kitchen in San Francisco with shaker cabinets, white cabinets, white splashback, subway tile splashback, stainless steel appliances, medium hardwood floors, no island and yellow floor.
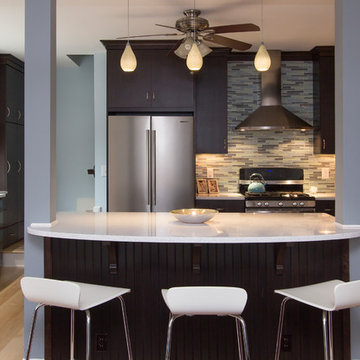
Marilyn Peryer Style House 2014
This is an example of a large contemporary u-shaped open plan kitchen in Raleigh with a single-bowl sink, flat-panel cabinets, dark wood cabinets, quartz benchtops, multi-coloured splashback, glass tile splashback, stainless steel appliances, light hardwood floors, with island, yellow floor and white benchtop.
This is an example of a large contemporary u-shaped open plan kitchen in Raleigh with a single-bowl sink, flat-panel cabinets, dark wood cabinets, quartz benchtops, multi-coloured splashback, glass tile splashback, stainless steel appliances, light hardwood floors, with island, yellow floor and white benchtop.
Kitchen with Yellow Floor Design Ideas
11