Large Basement Design Ideas
Refine by:
Budget
Sort by:Popular Today
81 - 100 of 16,882 photos
Item 1 of 2
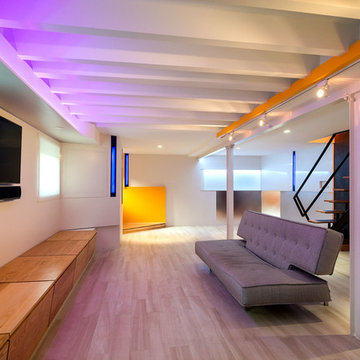
Paul Burk
Large contemporary look-out basement in DC Metro with light hardwood floors and beige floor.
Large contemporary look-out basement in DC Metro with light hardwood floors and beige floor.
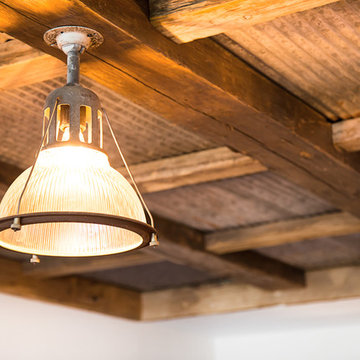
Design ideas for a large country walk-out basement in Other with white walls, dark hardwood floors and a standard fireplace.
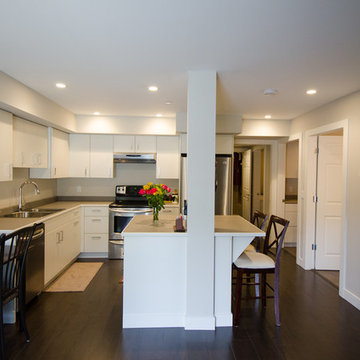
My House Design/Build Team | www.myhousedesignbuild.com | 604-694-6873 | Liz Dehn Photography
This is an example of a large transitional walk-out basement in Vancouver with beige walls, dark hardwood floors and a standard fireplace.
This is an example of a large transitional walk-out basement in Vancouver with beige walls, dark hardwood floors and a standard fireplace.
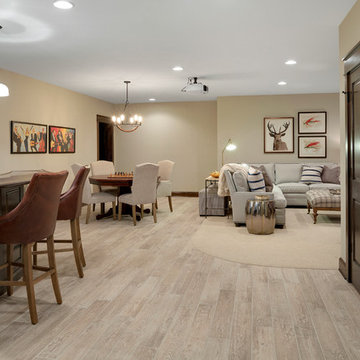
Spacecrafting
Inspiration for a large country fully buried basement in Minneapolis with beige walls, beige floor and light hardwood floors.
Inspiration for a large country fully buried basement in Minneapolis with beige walls, beige floor and light hardwood floors.
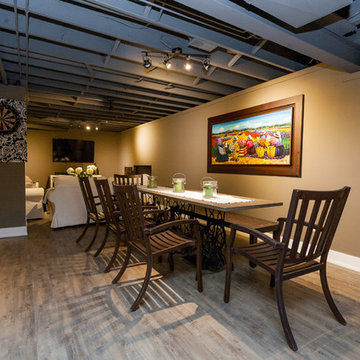
Christian Saunders
Large contemporary look-out basement in Toronto with beige walls, porcelain floors, no fireplace and grey floor.
Large contemporary look-out basement in Toronto with beige walls, porcelain floors, no fireplace and grey floor.
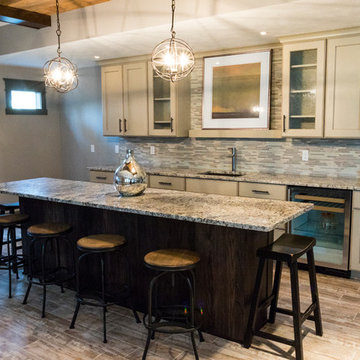
Paramount Online Marketing
Inspiration for a large contemporary walk-out basement in Grand Rapids with grey walls, medium hardwood floors and no fireplace.
Inspiration for a large contemporary walk-out basement in Grand Rapids with grey walls, medium hardwood floors and no fireplace.
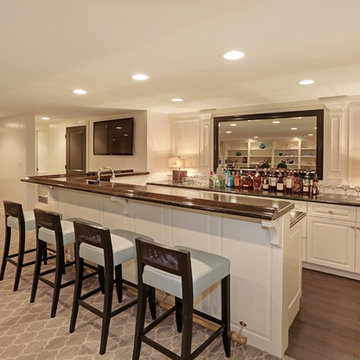
Basement bar with white paneling and a gold foot rail
This is an example of a large traditional fully buried basement in Chicago with white walls, carpet, no fireplace and brown floor.
This is an example of a large traditional fully buried basement in Chicago with white walls, carpet, no fireplace and brown floor.
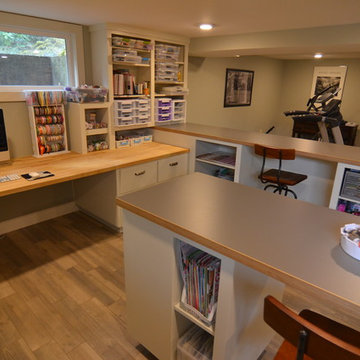
Photographs by Michael Roloff
This is an example of a large eclectic basement in Portland with grey walls.
This is an example of a large eclectic basement in Portland with grey walls.
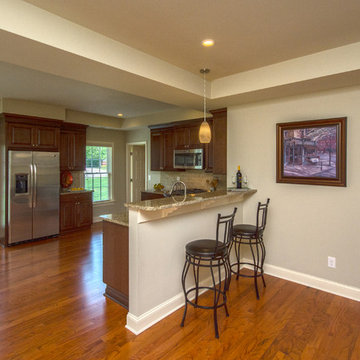
Basement walk out "in law suite" complete with Kitchen, Bedroom, Bathroom, Theater, Sitting room and Storage room. Photography: Buxton Photography
Design ideas for a large traditional walk-out basement in Atlanta with beige walls, no fireplace and medium hardwood floors.
Design ideas for a large traditional walk-out basement in Atlanta with beige walls, no fireplace and medium hardwood floors.
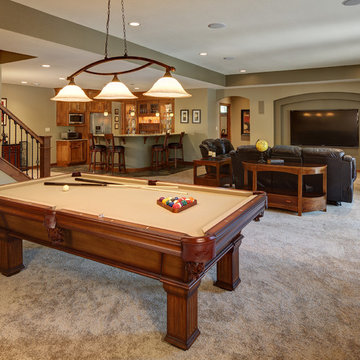
Spacious finished lower level allows the family to enjoy a variety of activities, from billiards, to TV watching, to exercising, to relaxing at the full bar. High quality finishes are the same as the rest of the house.
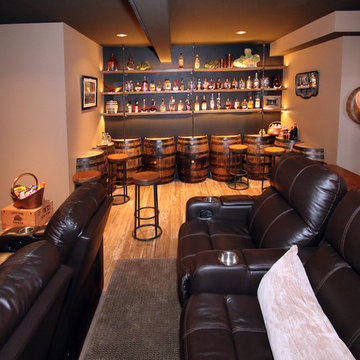
Hutzel
Inspiration for a large country fully buried basement in Cincinnati with grey walls, no fireplace and porcelain floors.
Inspiration for a large country fully buried basement in Cincinnati with grey walls, no fireplace and porcelain floors.
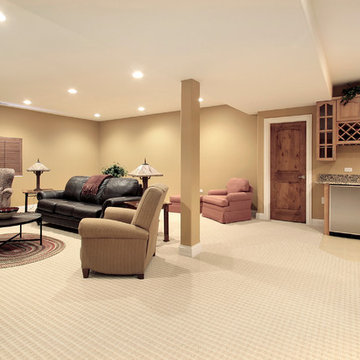
Photo of a large modern fully buried basement in Detroit with beige walls, carpet, no fireplace and beige floor.
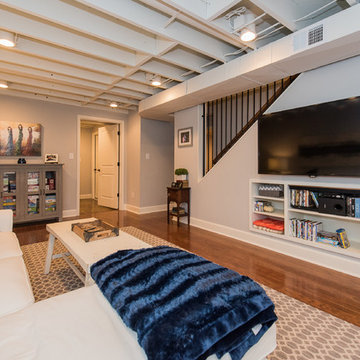
The homeowners were ready to renovate this basement to add more living space for the entire family. Before, the basement was used as a playroom, guest room and dark laundry room! In order to give the illusion of higher ceilings, the acoustical ceiling tiles were removed and everything was painted white. The renovated space is now used not only as extra living space, but also a room to entertain in.
Photo Credit: Natan Shar of BHAMTOURS
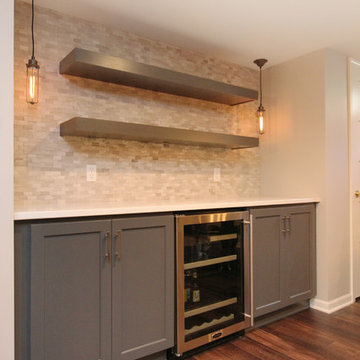
This family’s basement had become a catch-all space and was sorely underutilized. Although it was spacious, the current layout wasn’t working. The homeowners wanted to transform this space from closed and dreary to open and inviting.
Specific requirements of the design included:
- Opening up the area to create an awesome family hang out space game room for kids and adults
- A bar and eating area
- A theater room that the parents could enjoy without disturbing the kids at night
- An industrial design aesthetic
The transformation of this basement is amazing. Walls were opened to create flow between the game room, eating space and theater rooms. One end of a staircase was closed off, enabling the soundproofing of the theater.
A light neutral palette and gorgeous lighting fixtures make you forget that you are in the basement. Unique materials such as galvanized piping, corrugated metal and cool light fixtures give the space an industrial feel.
Now, this basement functions as the great family hang out space the homeowners envisioned.
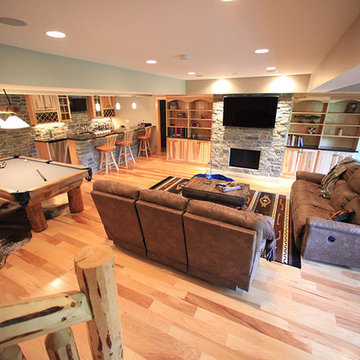
Custom Basement Renovation | Hickory
Large country fully buried basement in Philadelphia with blue walls, light hardwood floors, a stone fireplace surround and a standard fireplace.
Large country fully buried basement in Philadelphia with blue walls, light hardwood floors, a stone fireplace surround and a standard fireplace.
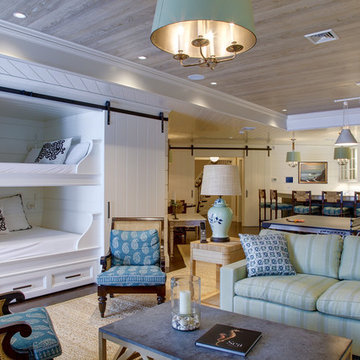
The wood-clad lower level recreational space provides a casual chic departure from the upper levels, complete with built-in bunk beds, a banquette and requisite bar.
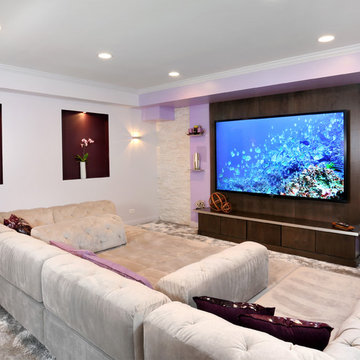
With complimenting colors, this entertainment space is just as enjoyable to look at as it is to be in. The dark tones warm up the space and can be seen throughout in accent pieces and the large wooden media stand that the TV has been mounted on. Although lacking in natural light, this basement has definitely been brightened up with shimmer, glam and exciting colors.
Photo Credit: Normandy Remodeling
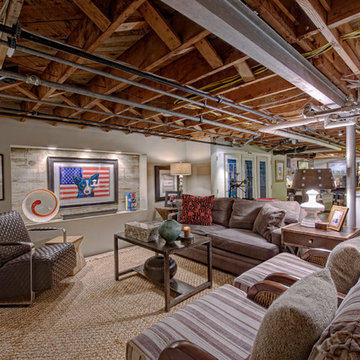
Designed by Nathan Taylor and J. Kent Martin of Obelisk Home -
Photos by Randy Colwell
Photo of a large eclectic walk-out basement in Other with beige walls, concrete floors and no fireplace.
Photo of a large eclectic walk-out basement in Other with beige walls, concrete floors and no fireplace.
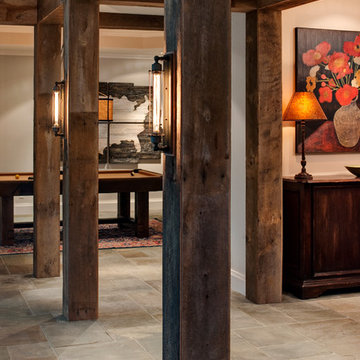
Ansel Olson
Inspiration for a large country basement in Richmond with beige walls, slate floors, no fireplace and beige floor.
Inspiration for a large country basement in Richmond with beige walls, slate floors, no fireplace and beige floor.
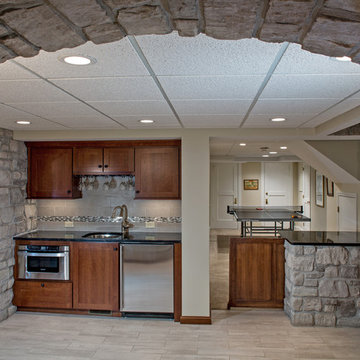
With the children older, it was time to formalize a Webster Groves, MO finished basement for more adult pursuits. A new set of red oak stairs leads to a cultured stone entry way into the new kitchenette and 512-bottle wine cellar. A waist-high sliding pocket door keeps balls from the refinished ping pong room from rolling into the family room, adjacent to the refinished billiards room.
Large Basement Design Ideas
5