Large Basement Design Ideas
Refine by:
Budget
Sort by:Popular Today
121 - 140 of 16,882 photos
Item 1 of 2
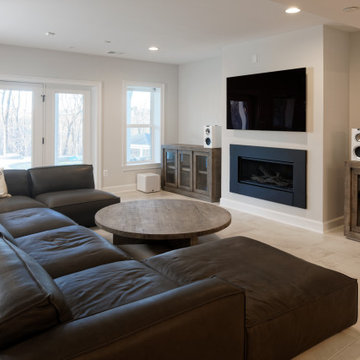
Inspiration for a large traditional walk-out basement in DC Metro with white walls, a standard fireplace, a metal fireplace surround, a home bar, beige floor and ceramic floors.
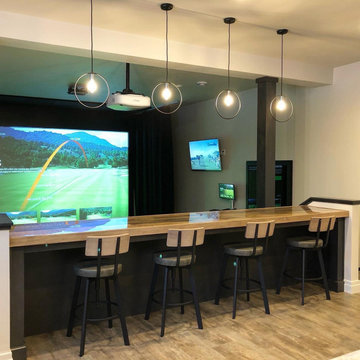
Inspiration for a large transitional look-out basement in Other with a game room, grey walls, laminate floors and no fireplace.
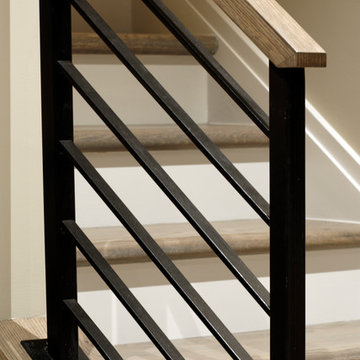
Photographer: Bob Narod
Design ideas for a large transitional fully buried basement in DC Metro with laminate floors.
Design ideas for a large transitional fully buried basement in DC Metro with laminate floors.
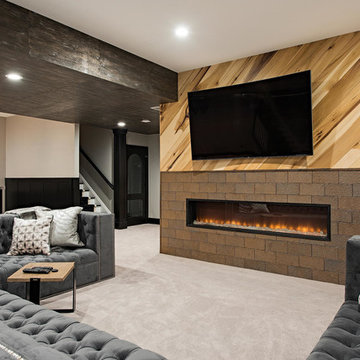
This is an example of a large transitional fully buried basement in Cleveland with a game room, carpet, a ribbon fireplace, grey floor, beige walls and a tile fireplace surround.
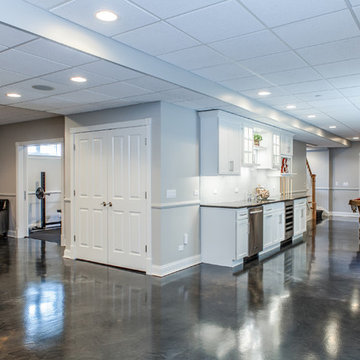
Photo by Studio West Photography
Inspiration for a large transitional look-out basement in Chicago with grey walls and concrete floors.
Inspiration for a large transitional look-out basement in Chicago with grey walls and concrete floors.
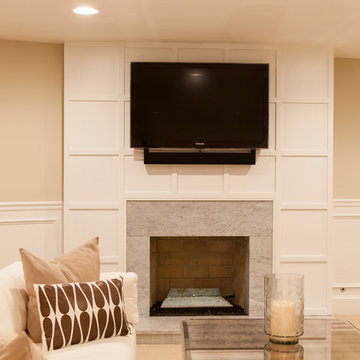
This is a lovely finished basement that is elegant yet relaxed.
Wainscoting and great architectural mill work throughout the space add elegance to the room. The paneled "fireplace wall" add drama and anchor the area as a focal point .
This home was featured in Philadelphia Magazine August 2014 issue
RUDLOFF Custom Builders, is a residential construction company that connects with clients early in the design phase to ensure every detail of your project is captured just as you imagined. RUDLOFF Custom Builders will create the project of your dreams that is executed by on-site project managers and skilled craftsman, while creating lifetime client relationships that are build on trust and integrity.
We are a full service, certified remodeling company that covers all of the Philadelphia suburban area including West Chester, Gladwynne, Malvern, Wayne, Haverford and more.
As a 6 time Best of Houzz winner, we look forward to working with you on your next project.

Basement family room with built-in home bar, lounge area, and pool table area.
Photo of a large transitional basement in Chicago with a home bar, brown walls, dark hardwood floors, no fireplace, brown floor and wallpaper.
Photo of a large transitional basement in Chicago with a home bar, brown walls, dark hardwood floors, no fireplace, brown floor and wallpaper.

Game area of basement bar hang-out space. The console area sits behind a sectional and entertainment area for snacking during a game or movie.
This is an example of a large beach style walk-out basement in New York with white walls, vinyl floors, a standard fireplace, brown floor, planked wall panelling and a game room.
This is an example of a large beach style walk-out basement in New York with white walls, vinyl floors, a standard fireplace, brown floor, planked wall panelling and a game room.
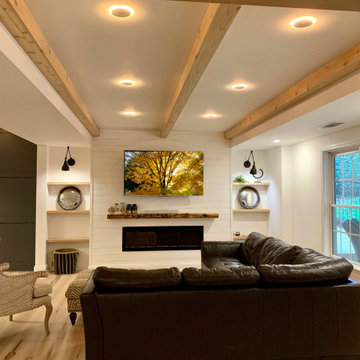
full basement remodel. Modern/craftsmen style.
Design ideas for a large arts and crafts walk-out basement in Atlanta with white walls.
Design ideas for a large arts and crafts walk-out basement in Atlanta with white walls.

A different take on the open living room concept that features a bold custom cabinetry and built-ins with a matching paint color on the walls.
Design ideas for a large transitional walk-out basement in DC Metro with a home bar, grey walls, carpet, a hanging fireplace and brown floor.
Design ideas for a large transitional walk-out basement in DC Metro with a home bar, grey walls, carpet, a hanging fireplace and brown floor.

Design ideas for a large contemporary basement in Chicago with white walls, light hardwood floors, no fireplace and beige floor.

Chic. Moody. Sexy. These are just a few of the words that come to mind when I think about the W Hotel in downtown Bellevue, WA. When my client came to me with this as inspiration for her Basement makeover, I couldn’t wait to get started on the transformation. Everything from the poured concrete floors to mimic Carrera marble, to the remodeled bar area, and the custom designed billiard table to match the custom furnishings is just so luxe! Tourmaline velvet, embossed leather, and lacquered walls adds texture and depth to this multi-functional living space.

This is an example of a large traditional walk-out basement in Minneapolis with a home bar, white walls, carpet, no fireplace and beige floor.

This is an example of a large traditional walk-out basement in Baltimore with grey walls, vinyl floors and beige floor.

Large transitional walk-out basement in Columbus with grey walls, porcelain floors, a corner fireplace, a stone fireplace surround and brown floor.

Large finished basement in Pennington, NJ. This unfinished space was transformed into a bright, multi-purpose area which includes laundry room, additional pantry storage, multiple closets and expansive living spaces. Sherwin Williams Rhinestone Gray paint, white trim throughout, and COREtec flooring provides beauty and durability.
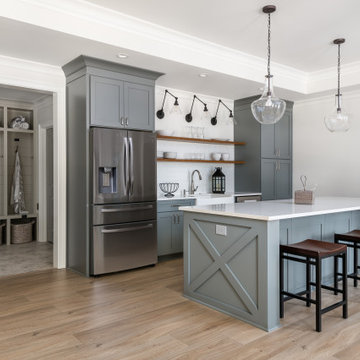
This full basement renovation included adding a mudroom area, media room, a bedroom, a full bathroom, a game room, a kitchen, a gym and a beautiful custom wine cellar. Our clients are a family that is growing, and with a new baby, they wanted a comfortable place for family to stay when they visited, as well as space to spend time themselves. They also wanted an area that was easy to access from the pool for entertaining, grabbing snacks and using a new full pool bath.We never treat a basement as a second-class area of the house. Wood beams, customized details, moldings, built-ins, beadboard and wainscoting give the lower level main-floor style. There’s just as much custom millwork as you’d see in the formal spaces upstairs. We’re especially proud of the wine cellar, the media built-ins, the customized details on the island, the custom cubbies in the mudroom and the relaxing flow throughout the entire space.
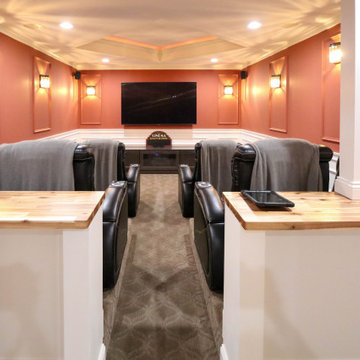
This basement remodeling project consisted of creating a kitchen which has Waypoint 650F door style cabinets in Painted Harbor on the perimeter and 650F door style cabinets in Cherry Slate on the island with Cambria Skara Brae quartz on the countertop.
A bathroom was created and installed a Waypoint DT24F door style vanity cabinet in Duraform Drift with Carrara Black quartz countertops. In the shower, Wow Liso Ice subway tile was installed with custom shower door. On the floor is Elode grey deco tile.
A movie room and popcorn/snack area was created using Waypoint 650F door style in Cherry Slate with Madera wood countertops.
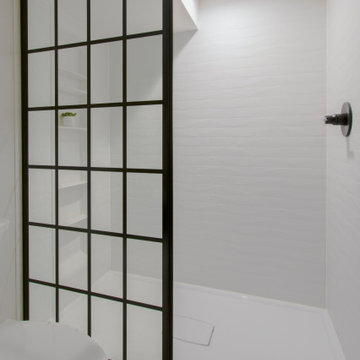
This 1933 Wauwatosa basement was dark, dingy and lacked functionality. The basement was unfinished with concrete walls and floors. A small office was enclosed but the rest of the space was open and cluttered.
The homeowners wanted a warm, organized space for their family. A recent job change meant they needed a dedicated home office. They also wanted a place where their kids could hang out with friends.
Their wish list for this basement remodel included: a home office where the couple could both work, a full bathroom, a cozy living room and a dedicated storage room.
This basement renovation resulted in a warm and bright space that is used by the whole family.
Highlights of this basement:
- Home Office: A new office gives the couple a dedicated space for work. There’s plenty of desk space, storage cabinets, under-shelf lighting and storage for their home library.
- Living Room: An old office area was expanded into a cozy living room. It’s the perfect place for their kids to hang out when they host friends and family.
- Laundry Room: The new laundry room is a total upgrade. It now includes fun laminate flooring, storage cabinets and counter space for folding laundry.
- Full Bathroom: A new bathroom gives the family an additional shower in the home. Highlights of the bathroom include a navy vanity, quartz counters, brass finishes, a Dreamline shower door and Kohler Choreograph wall panels.
- Staircase: We spruced up the staircase leading down to the lower level with patterned vinyl flooring and a matching trim color.
- Storage: We gave them a separate storage space, with custom shelving for organizing their camping gear, sports equipment and holiday decorations.
CUSTOMER REVIEW
“We had been talking about remodeling our basement for a long time, but decided to make it happen when my husband was offered a job working remotely. It felt like the right time for us to have a real home office where we could separate our work lives from our home lives.
We wanted the area to feel open, light-filled, and modern – not an easy task for a previously dark and cold basement! One of our favorite parts was when our designer took us on a 3D computer design tour of our basement. I remember thinking, ‘Oh my gosh, this could be our basement!?!’ It was so fun to see how our designer was able to take our wish list and ideas from my Pinterest board, and turn it into a practical design.
We were sold after seeing the design, and were pleasantly surprised to see that Kowalske was less costly than another estimate.” – Stephanie, homeowner
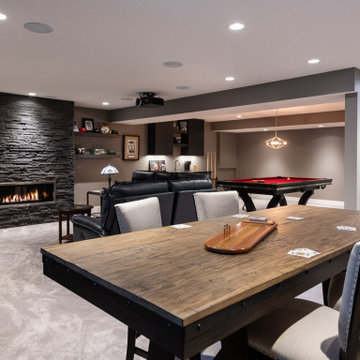
Design ideas for a large contemporary fully buried basement in Calgary with a game room, grey walls, carpet, a ribbon fireplace and beige floor.
Large Basement Design Ideas
7