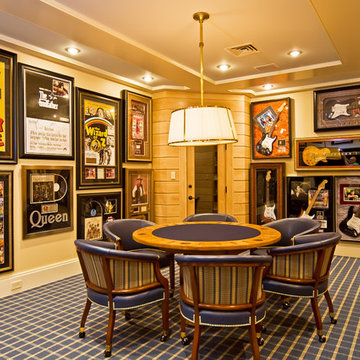Large Basement Design Ideas
Refine by:
Budget
Sort by:Popular Today
101 - 120 of 16,882 photos
Item 1 of 2
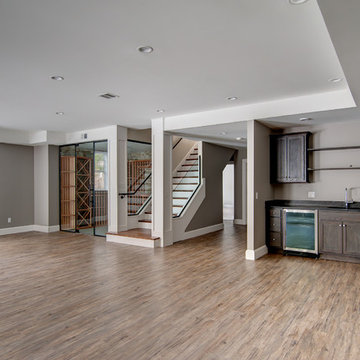
This elegant and sophisticated stone and shingle home is tailored for modern living. Custom designed by a highly respected developer, buyers will delight in the bright and beautiful transitional aesthetic. The welcoming foyer is accented with a statement lighting fixture that highlights the beautiful herringbone wood floor. The stunning gourmet kitchen includes everything on the chef's wish list including a butler's pantry and a decorative breakfast island. The family room, awash with oversized windows overlooks the bluestone patio and masonry fire pit exemplifying the ease of indoor and outdoor living. Upon entering the master suite with its sitting room and fireplace, you feel a zen experience. The ultimate lower level is a show stopper for entertaining with a glass-enclosed wine cellar, room for exercise, media or play and sixth bedroom suite. Nestled in the gorgeous Wellesley Farms neighborhood, conveniently located near the commuter train to Boston and town amenities.
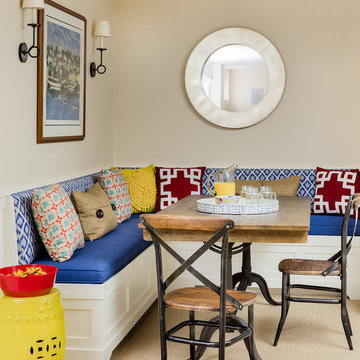
Photo by Michael J. Lee
Large country look-out basement in Boston with beige walls, carpet, no fireplace and beige floor.
Large country look-out basement in Boston with beige walls, carpet, no fireplace and beige floor.
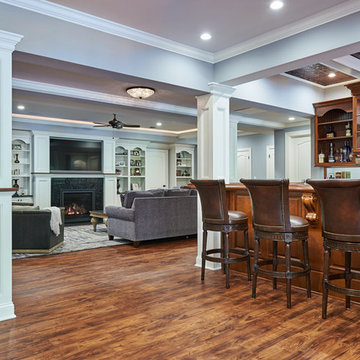
Who says basements have to be boring? This stunning luxury basement finishing in Kinnelon, NJ sets the bar pretty high. With a full wine cellar, beautiful moulding work, a basement bar, a full bath, pool table & full kitchen, these basement ideas were the perfect touch to a great home remodeling.
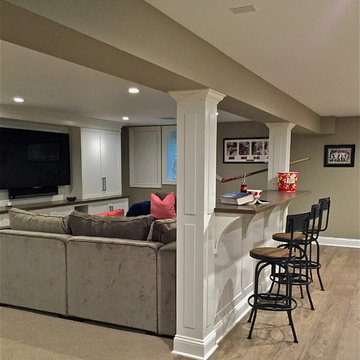
Design ideas for a large transitional fully buried basement in New York with beige walls, laminate floors, no fireplace and grey floor.
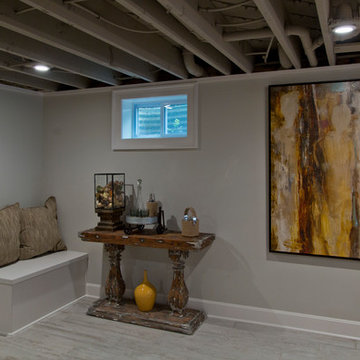
Nichole Kennelly Photography
Design ideas for a large country fully buried basement in Kansas City with grey walls, light hardwood floors and grey floor.
Design ideas for a large country fully buried basement in Kansas City with grey walls, light hardwood floors and grey floor.
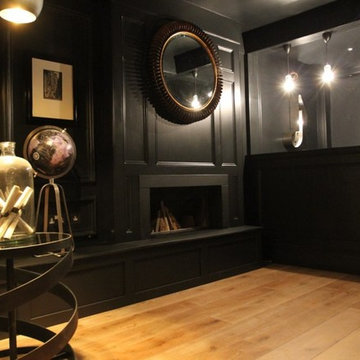
This client was a huge wine lover and asked us to design him a wine room and cellar. Through considered design this space became a perfect retreat for days when you just need to chill out with a bottle of wine from your very own bar!
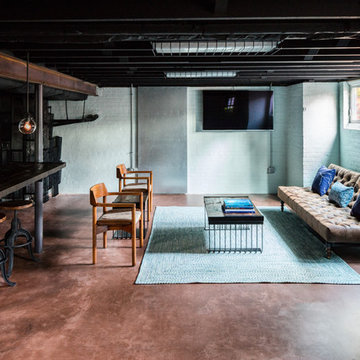
We began to flesh out the space by creating focused areas for entertaining such as the sitting area by the tv with a big comfy leather sofa that can also lay flat to act as a bench or if the game goes into the wee hours it can be used as a bed to sleep.
We know when there is a big game there is a need for ample seating so we also found wood chairs that had the nice bold curves and lines that tie the room together. We refinished the wood and re-upholstered the seats using repurposed leather scraps to create an aviator inspired custom seat cushion design.
Photos by Keith Isaacs
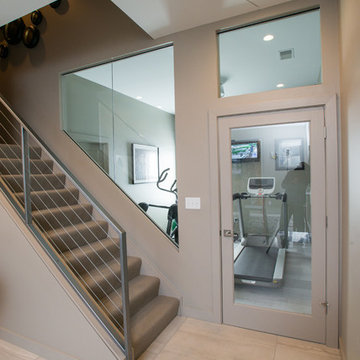
Gary Yon
Design ideas for a large modern walk-out basement in Other with beige walls and beige floor.
Design ideas for a large modern walk-out basement in Other with beige walls and beige floor.
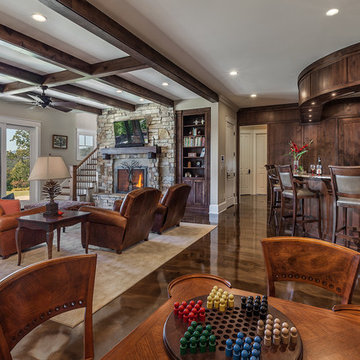
Inspiro 8
Photo of a large transitional walk-out basement in Other with beige walls, concrete floors, a standard fireplace and a stone fireplace surround.
Photo of a large transitional walk-out basement in Other with beige walls, concrete floors, a standard fireplace and a stone fireplace surround.
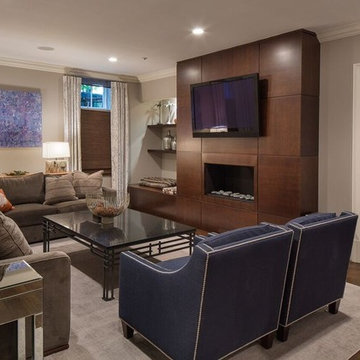
Photo of a large transitional look-out basement in New York with grey walls, dark hardwood floors and brown floor.
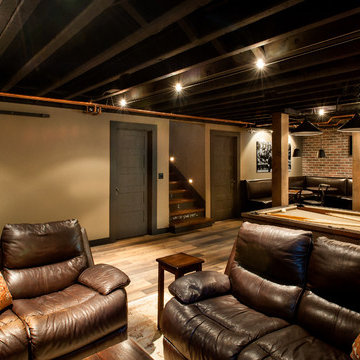
Photo of a large country look-out basement in Seattle with beige walls and dark hardwood floors.
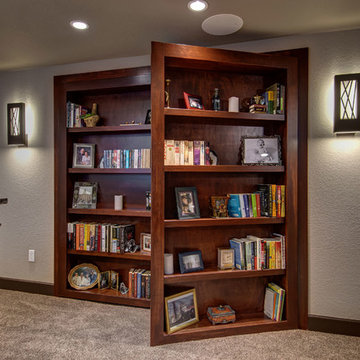
©Finished Basement Company
Design ideas for a large transitional look-out basement in Denver with beige walls, carpet, no fireplace and brown floor.
Design ideas for a large transitional look-out basement in Denver with beige walls, carpet, no fireplace and brown floor.
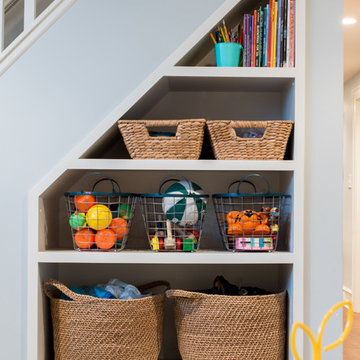
Joe Tighe
Inspiration for a large transitional look-out basement in Chicago with blue walls and no fireplace.
Inspiration for a large transitional look-out basement in Chicago with blue walls and no fireplace.
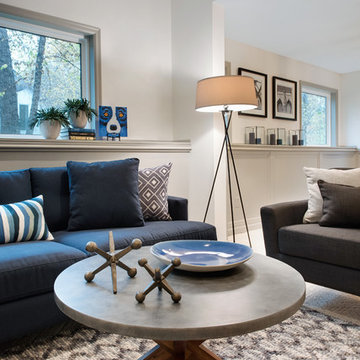
The vast space was softened by combining mid-century pieces with traditional accents. The furniture has clean lines and meant to be tailored as well as durable. We used unusual textiles to create an eclectic vibe.
I wanted to breaks away from the traditional white enamel molding instead I incorporated medium hue of gray on all the woodwork against crisp white walls and navy furnishings to showcase eclectic pieces.
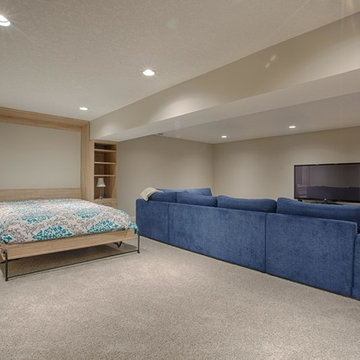
Large transitional look-out basement in Calgary with beige walls, carpet, a standard fireplace and a brick fireplace surround.
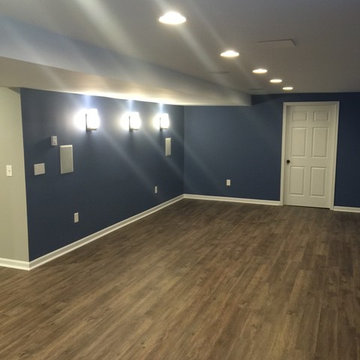
Wet bar in a basement remodel, with a chalkboard and recessed lighting
Inspiration for a large modern fully buried basement in Philadelphia with blue walls, medium hardwood floors and no fireplace.
Inspiration for a large modern fully buried basement in Philadelphia with blue walls, medium hardwood floors and no fireplace.
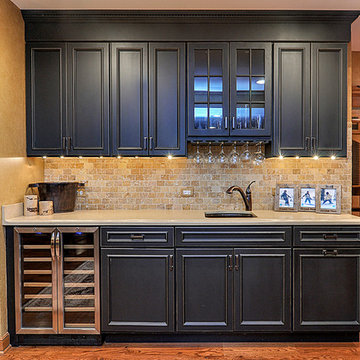
by Rachael Ormond
Inspiration for a large country fully buried basement in Nashville with beige walls, medium hardwood floors and orange floor.
Inspiration for a large country fully buried basement in Nashville with beige walls, medium hardwood floors and orange floor.
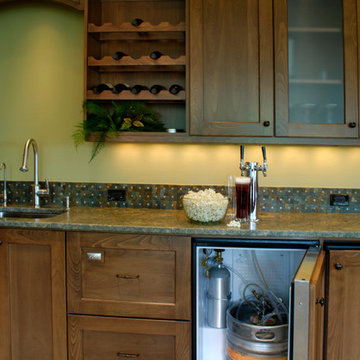
Basement Renovation
Photos: Rebecca Zurstadt-Peterson
Cabinets: Hayes Cabinets
Large traditional walk-out basement in Portland with yellow walls and carpet.
Large traditional walk-out basement in Portland with yellow walls and carpet.

The expansive basement entertainment area features a tv room, a kitchenette and a custom bar for entertaining. The custom entertainment center and bar areas feature bright blue cabinets with white oak accents. Lucite and gold cabinet hardware adds a modern touch. The sitting area features a comfortable sectional sofa and geometric accent pillows that mimic the design of the kitchenette backsplash tile. The kitchenette features a beverage fridge, a sink, a dishwasher and an undercounter microwave drawer. The large island is a favorite hangout spot for the clients' teenage children and family friends. The convenient kitchenette is located on the basement level to prevent frequent trips upstairs to the main kitchen. The custom bar features lots of storage for bar ware, glass display cabinets and white oak display shelves. Locking liquor cabinets keep the alcohol out of reach for the younger generation.
Large Basement Design Ideas
6
