Laundry Room Design Ideas with an Utility Sink
Refine by:
Budget
Sort by:Popular Today
241 - 260 of 1,682 photos
Item 1 of 2
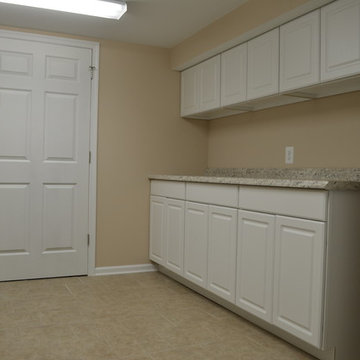
Design ideas for a mid-sized traditional galley utility room in Baltimore with an utility sink, raised-panel cabinets, white cabinets, laminate benchtops, beige walls, ceramic floors and a side-by-side washer and dryer.
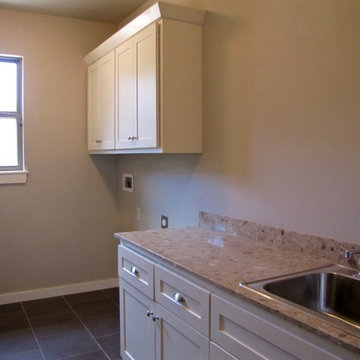
This is an example of a large arts and crafts galley dedicated laundry room in Oklahoma City with shaker cabinets, white cabinets, solid surface benchtops, beige walls, ceramic floors, a side-by-side washer and dryer and an utility sink.
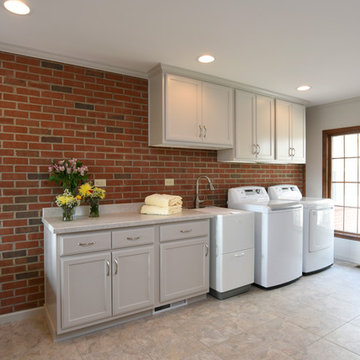
©2015 Daniel Feldkamp, Visual Edge Imaging Studios
Photo of a large transitional galley dedicated laundry room in Salt Lake City with an utility sink, recessed-panel cabinets, white cabinets, laminate benchtops, porcelain floors and a side-by-side washer and dryer.
Photo of a large transitional galley dedicated laundry room in Salt Lake City with an utility sink, recessed-panel cabinets, white cabinets, laminate benchtops, porcelain floors and a side-by-side washer and dryer.
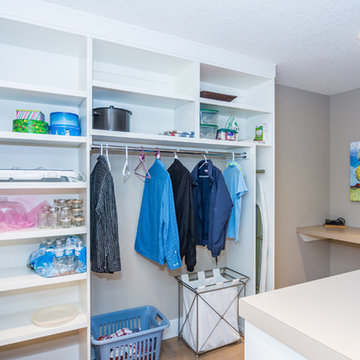
Photo of a large galley utility room in Calgary with an utility sink, shaker cabinets, white cabinets, laminate benchtops, beige walls, cork floors and a side-by-side washer and dryer.
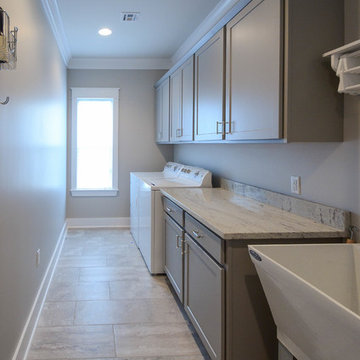
Jefferson Door Company supplied all the interior and exterior doors, cabinetry (HomeCrest cabinetry, Mouldings and door hardware (Emtek). House was built by Ferran-Hardie Homes.
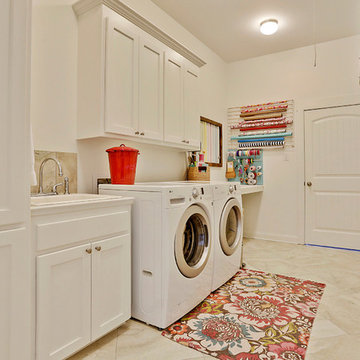
Imoto Photography
Design ideas for a large beach style galley utility room in New Orleans with an utility sink, shaker cabinets, white cabinets, white walls, ceramic floors and a side-by-side washer and dryer.
Design ideas for a large beach style galley utility room in New Orleans with an utility sink, shaker cabinets, white cabinets, white walls, ceramic floors and a side-by-side washer and dryer.
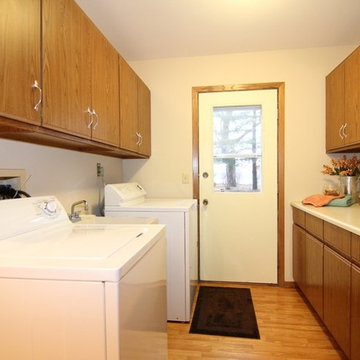
This is an example of a mid-sized traditional galley dedicated laundry room in Milwaukee with an utility sink, flat-panel cabinets, medium wood cabinets, laminate benchtops, white walls, medium hardwood floors and a side-by-side washer and dryer.
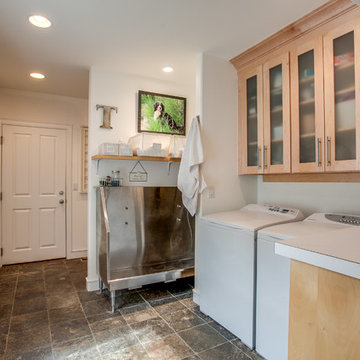
Travis Knoop Photography
This is an example of a country single-wall laundry room in Seattle with an utility sink, glass-front cabinets, light wood cabinets, white walls and a side-by-side washer and dryer.
This is an example of a country single-wall laundry room in Seattle with an utility sink, glass-front cabinets, light wood cabinets, white walls and a side-by-side washer and dryer.
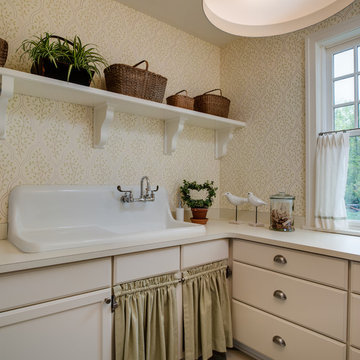
Inspiration for a traditional laundry room in Detroit with beige cabinets, an utility sink and beige benchtop.
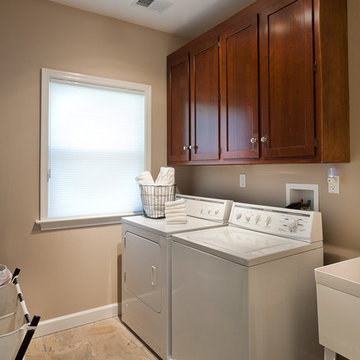
Small galley dedicated laundry room in DC Metro with an utility sink, raised-panel cabinets, beige walls and a side-by-side washer and dryer.

Martha O'Hara Interiors, Interior Design & Photo Styling | Thompson Construction, Builder | Spacecrafting Photography, Photography
Please Note: All “related,” “similar,” and “sponsored” products tagged or listed by Houzz are not actual products pictured. They have not been approved by Martha O’Hara Interiors nor any of the professionals credited. For information about our work, please contact design@oharainteriors.com.
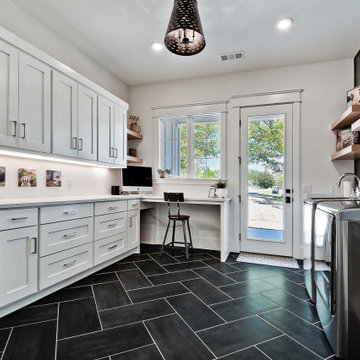
Photo of a large country u-shaped utility room in Other with an utility sink, raised-panel cabinets, white cabinets, quartz benchtops, a side-by-side washer and dryer and white benchtop.
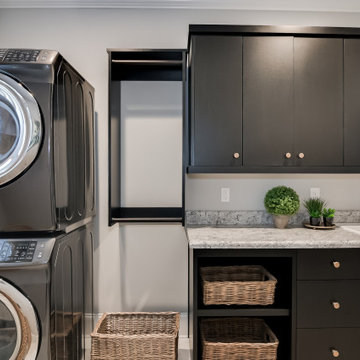
Small transitional single-wall dedicated laundry room in Other with an utility sink, flat-panel cabinets, black cabinets, laminate benchtops, grey walls, ceramic floors, a stacked washer and dryer and multi-coloured benchtop.
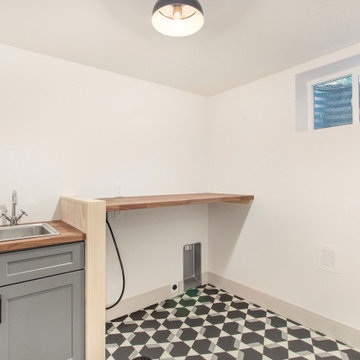
Inspiration for a small midcentury single-wall dedicated laundry room in Denver with an utility sink, shaker cabinets, grey cabinets, wood benchtops, white walls, vinyl floors, a side-by-side washer and dryer, multi-coloured floor and brown benchtop.
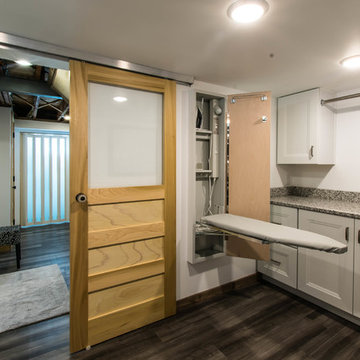
Anna Ciboro
Mid-sized country l-shaped dedicated laundry room in Other with an utility sink, shaker cabinets, white cabinets, granite benchtops, white walls, vinyl floors, a stacked washer and dryer, grey floor and multi-coloured benchtop.
Mid-sized country l-shaped dedicated laundry room in Other with an utility sink, shaker cabinets, white cabinets, granite benchtops, white walls, vinyl floors, a stacked washer and dryer, grey floor and multi-coloured benchtop.
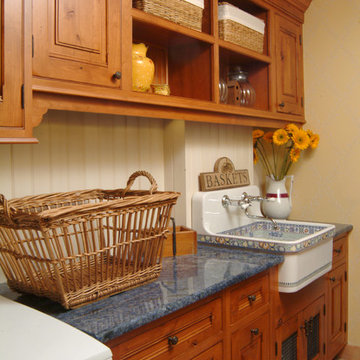
Inspiration for a mid-sized traditional single-wall dedicated laundry room in San Francisco with an utility sink, raised-panel cabinets, dark wood cabinets, granite benchtops, beige walls, terra-cotta floors, a side-by-side washer and dryer and brown floor.
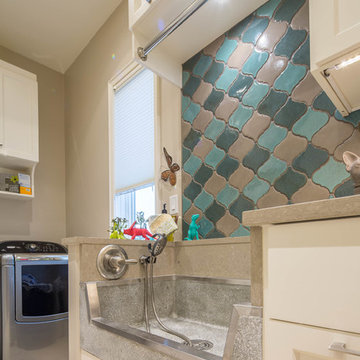
Christopher Davison, AIA
Large modern galley utility room in Austin with an utility sink, shaker cabinets, white cabinets, quartz benchtops, beige walls and a side-by-side washer and dryer.
Large modern galley utility room in Austin with an utility sink, shaker cabinets, white cabinets, quartz benchtops, beige walls and a side-by-side washer and dryer.
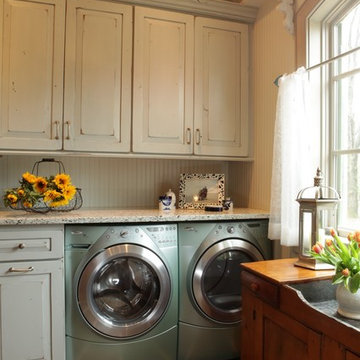
Denash Photography, Designed by Jenny Rausch C.K.D
This fabulous laundry room is a favorite. The distressed cabinetry with tumbled stone floor and custom piece of furniture sets it apart from any traditional laundry room. Bead board walls, granite countertop, beautiful blue gray washer dryer built in. The under counter laundry with folding area and dry sink are highly functional for any homeowner.
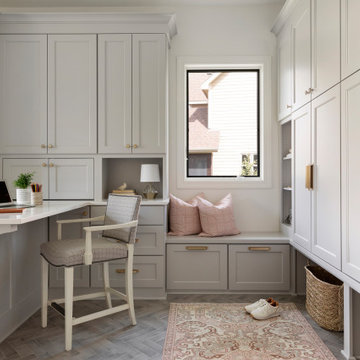
Martha O'Hara Interiors, Interior Design & Photo Styling | Thompson Construction, Builder | Spacecrafting Photography, Photography
Please Note: All “related,” “similar,” and “sponsored” products tagged or listed by Houzz are not actual products pictured. They have not been approved by Martha O’Hara Interiors nor any of the professionals credited. For information about our work, please contact design@oharainteriors.com.
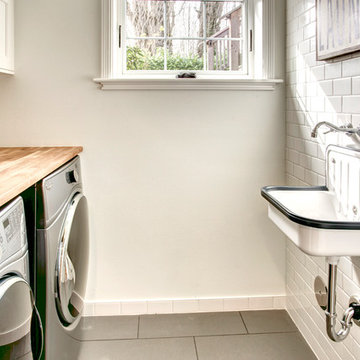
Inspiration for a transitional single-wall dedicated laundry room in Seattle with an utility sink, shaker cabinets, white cabinets, wood benchtops, white walls, ceramic floors, a side-by-side washer and dryer and grey floor.
Laundry Room Design Ideas with an Utility Sink
13