Laundry Room Design Ideas with Brown Walls
Refine by:
Budget
Sort by:Popular Today
181 - 200 of 308 photos
Item 1 of 2
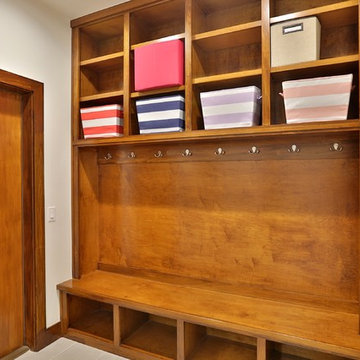
Inspiration for a mid-sized transitional galley utility room in Other with an utility sink, flat-panel cabinets, light wood cabinets, porcelain floors, a side-by-side washer and dryer, quartzite benchtops, brown walls, grey floor and white benchtop.
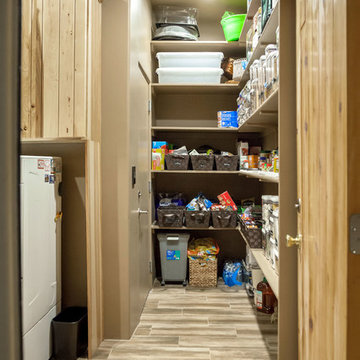
Newly Relocated Garage Entrance Door, Walk-In Pantry, Shelving
*old hall and entrance to garage
Transitional l-shaped utility room in Phoenix with an undermount sink, light wood cabinets, granite benchtops, brown walls, ceramic floors and a side-by-side washer and dryer.
Transitional l-shaped utility room in Phoenix with an undermount sink, light wood cabinets, granite benchtops, brown walls, ceramic floors and a side-by-side washer and dryer.
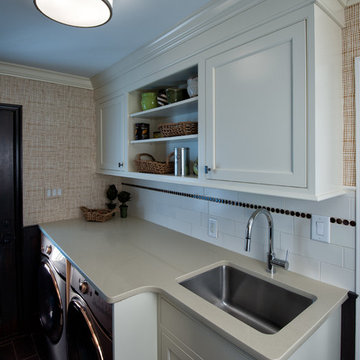
Inspiration for a mid-sized traditional single-wall dedicated laundry room in Philadelphia with an undermount sink, shaker cabinets, white cabinets, solid surface benchtops, dark hardwood floors, a side-by-side washer and dryer and brown walls.
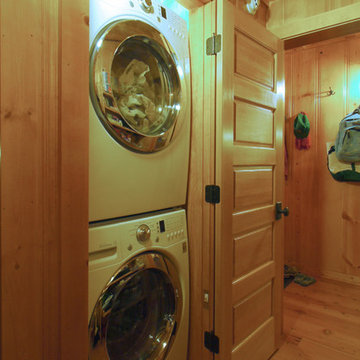
Hall with laundry in closet
Small country laundry cupboard in San Francisco with brown walls, light hardwood floors, a stacked washer and dryer and brown floor.
Small country laundry cupboard in San Francisco with brown walls, light hardwood floors, a stacked washer and dryer and brown floor.
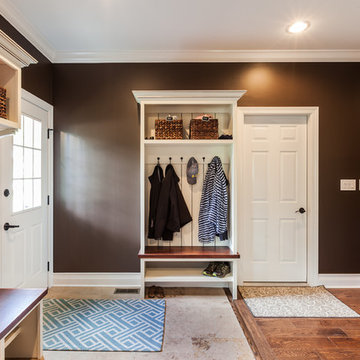
Traditional inset cabinetry (with a shaker and bead) flank these beautiful walls in Clarendon Hills. The two tone kitchen cabinets are finished in a dark brown (island and cabinet hood) and a cream with a glaze on the perimeter.
The multi-purpose laundry room also holds two mudroom lockers for shoes, jackets, winter accessories, and school supplies.
Cabinetry designed, built, and installed by Wheatland Custom Cabinetry & Woodwork. General contracting and remodel by Hyland Homes.
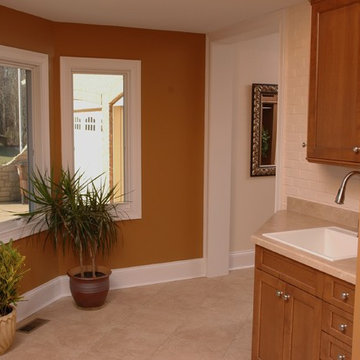
Neal's Design Remodel
Design ideas for a transitional single-wall utility room in Cincinnati with a drop-in sink, recessed-panel cabinets, medium wood cabinets, laminate benchtops, linoleum floors, a side-by-side washer and dryer and brown walls.
Design ideas for a transitional single-wall utility room in Cincinnati with a drop-in sink, recessed-panel cabinets, medium wood cabinets, laminate benchtops, linoleum floors, a side-by-side washer and dryer and brown walls.
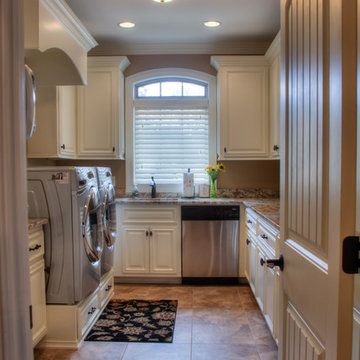
Todd Douglas Photography
Photo of a traditional u-shaped utility room in Other with raised-panel cabinets, white cabinets, granite benchtops, a side-by-side washer and dryer, an undermount sink, brown walls and porcelain floors.
Photo of a traditional u-shaped utility room in Other with raised-panel cabinets, white cabinets, granite benchtops, a side-by-side washer and dryer, an undermount sink, brown walls and porcelain floors.
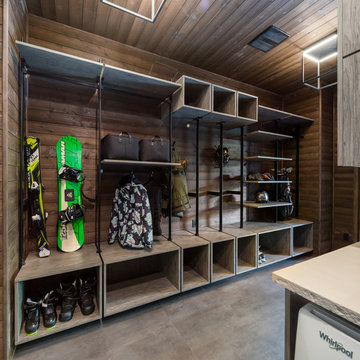
This year, the PNE Prize Home is a jaw-dropping, 3,188-square-foot modern mountainside masterpiece. Its location is in picturesque Pemberton – just 25 minutes from Whistler, BC. The exterior features Woodtone RusticSeries™ siding in Winchester Brown on James Hardie™ cedar mill siding and the soffit is Fineline in Single Malt.
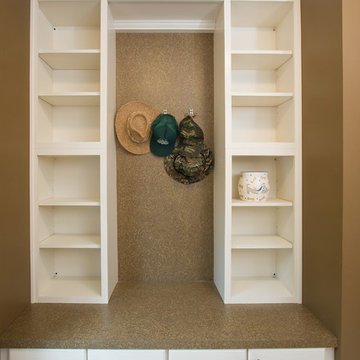
Photo of a mid-sized traditional galley utility room in Other with raised-panel cabinets, white cabinets, wood benchtops, brown walls, a side-by-side washer and dryer and beige floor.
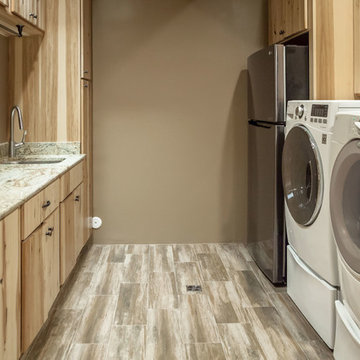
Laundry Area - expansion area taken from garage
Design ideas for a transitional l-shaped utility room in Phoenix with an undermount sink, beaded inset cabinets, light wood cabinets, granite benchtops, brown walls, ceramic floors and a side-by-side washer and dryer.
Design ideas for a transitional l-shaped utility room in Phoenix with an undermount sink, beaded inset cabinets, light wood cabinets, granite benchtops, brown walls, ceramic floors and a side-by-side washer and dryer.
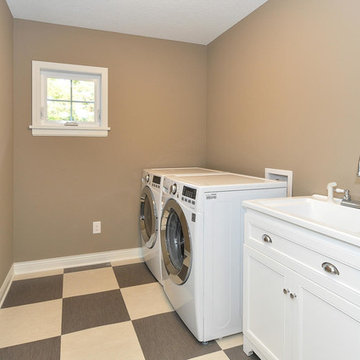
http://www.blvdphoto.com/
This is an example of a mid-sized transitional single-wall dedicated laundry room in Minneapolis with an integrated sink, shaker cabinets, white cabinets, quartz benchtops, brown walls, vinyl floors, a side-by-side washer and dryer, brown floor and white benchtop.
This is an example of a mid-sized transitional single-wall dedicated laundry room in Minneapolis with an integrated sink, shaker cabinets, white cabinets, quartz benchtops, brown walls, vinyl floors, a side-by-side washer and dryer, brown floor and white benchtop.
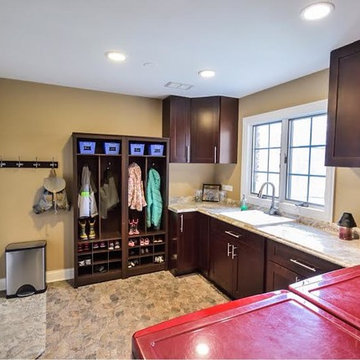
Peak Construction & Remodeling, Inc.
Orland Park, IL (708) 516-9816
Inspiration for a large traditional u-shaped utility room in Chicago with an utility sink, shaker cabinets, dark wood cabinets, granite benchtops, brown walls, porcelain floors, a side-by-side washer and dryer and beige floor.
Inspiration for a large traditional u-shaped utility room in Chicago with an utility sink, shaker cabinets, dark wood cabinets, granite benchtops, brown walls, porcelain floors, a side-by-side washer and dryer and beige floor.
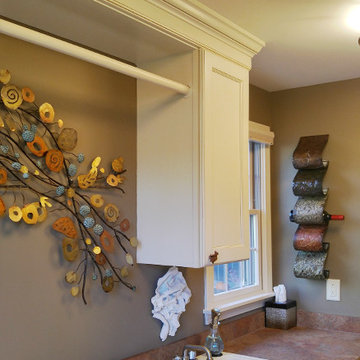
This is an example of a country single-wall dedicated laundry room in New York with a drop-in sink, recessed-panel cabinets, white cabinets, laminate benchtops, brown walls, medium hardwood floors and a side-by-side washer and dryer.
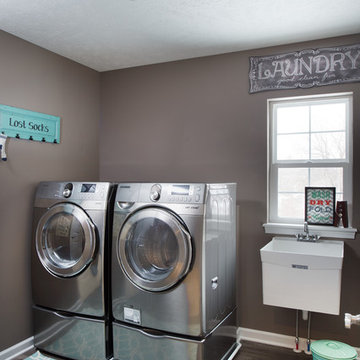
Inspiration for a mid-sized transitional single-wall dedicated laundry room in Cleveland with a drop-in sink, solid surface benchtops, brown walls, dark hardwood floors, a side-by-side washer and dryer and brown floor.

Tad Davis Photography
Photo of a mid-sized country l-shaped dedicated laundry room in Raleigh with an undermount sink, shaker cabinets, distressed cabinets, granite benchtops, brown walls and ceramic floors.
Photo of a mid-sized country l-shaped dedicated laundry room in Raleigh with an undermount sink, shaker cabinets, distressed cabinets, granite benchtops, brown walls and ceramic floors.
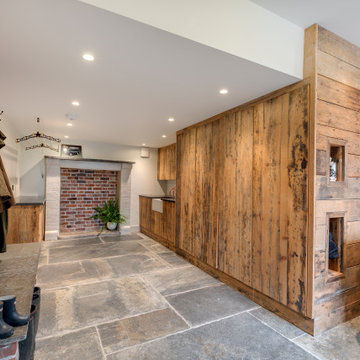
Design ideas for a large contemporary galley utility room in Devon with an utility sink, flat-panel cabinets, distressed cabinets, wood benchtops, brown walls, slate floors, a concealed washer and dryer, grey floor and black benchtop.
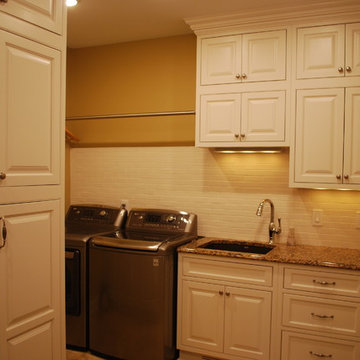
Drip dry over washer and dryer
Photo of a large traditional u-shaped utility room in Cleveland with an undermount sink, raised-panel cabinets, white cabinets, quartz benchtops, porcelain floors, a side-by-side washer and dryer and brown walls.
Photo of a large traditional u-shaped utility room in Cleveland with an undermount sink, raised-panel cabinets, white cabinets, quartz benchtops, porcelain floors, a side-by-side washer and dryer and brown walls.
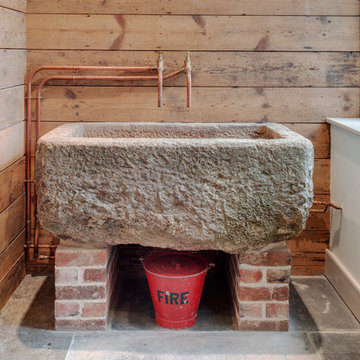
Richard Downer
Large country utility room in Devon with a farmhouse sink, granite benchtops, slate floors, grey floor and brown walls.
Large country utility room in Devon with a farmhouse sink, granite benchtops, slate floors, grey floor and brown walls.
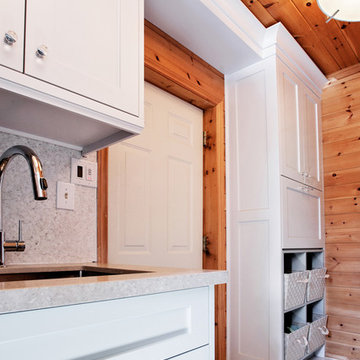
This is an example of a small eclectic single-wall dedicated laundry room in Toronto with shaker cabinets, white cabinets, quartz benchtops, a stacked washer and dryer, an undermount sink, brown walls and porcelain floors.
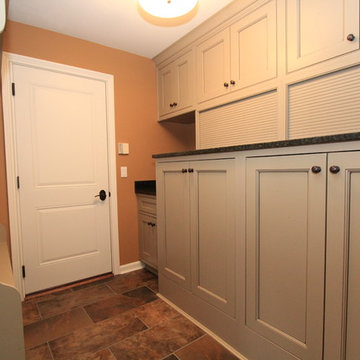
Conceal the washer and dryer to give a great functional look.
This is an example of a mid-sized transitional galley utility room in Cincinnati with an undermount sink, granite benchtops, ceramic floors, a concealed washer and dryer, recessed-panel cabinets and brown walls.
This is an example of a mid-sized transitional galley utility room in Cincinnati with an undermount sink, granite benchtops, ceramic floors, a concealed washer and dryer, recessed-panel cabinets and brown walls.
Laundry Room Design Ideas with Brown Walls
10