Laundry Room Design Ideas with Brown Walls
Refine by:
Budget
Sort by:Popular Today
141 - 160 of 308 photos
Item 1 of 2
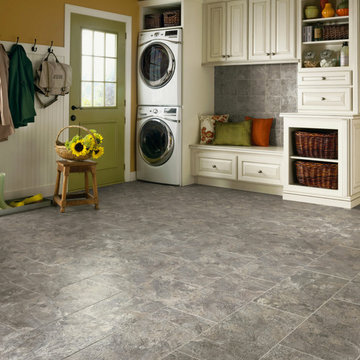
Photo of a large traditional single-wall utility room in Boston with raised-panel cabinets, white cabinets, ceramic floors, a stacked washer and dryer and brown walls.
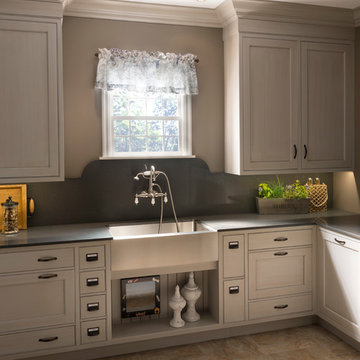
Large transitional l-shaped utility room in Other with a farmhouse sink, recessed-panel cabinets, white cabinets, brown walls and a concealed washer and dryer.
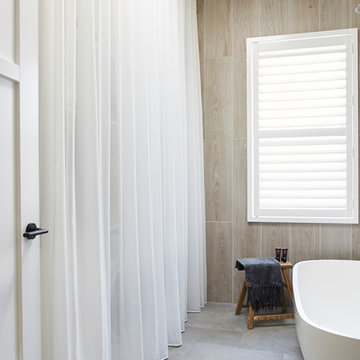
The Barefoot Bay Cottage is the first-holiday house to be designed and built for boutique accommodation business, Barefoot Escapes (www.barefootescapes.com.au). Working with many of The Designory’s favourite brands, it has been designed with an overriding luxe Australian coastal style synonymous with Sydney based team. The newly renovated three bedroom cottage is a north facing home which has been designed to capture the sun and the cooling summer breeze. Inside, the home is light-filled, open plan and imbues instant calm with a luxe palette of coastal and hinterland tones. The contemporary styling includes layering of earthy, tribal and natural textures throughout providing a sense of cohesiveness and instant tranquillity allowing guests to prioritise rest and rejuvenation.
Images captured by Jessie Prince
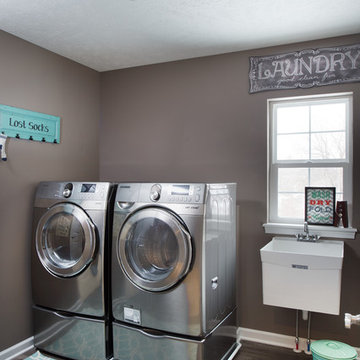
Inspiration for a mid-sized transitional single-wall dedicated laundry room in Cleveland with a drop-in sink, solid surface benchtops, brown walls, dark hardwood floors, a side-by-side washer and dryer and brown floor.
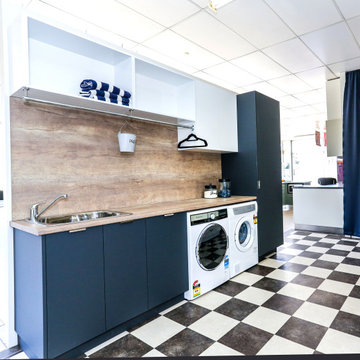
"Terril" is used for lower cabinetry, this Absolute Matte finish resists fingerprints and is a soft, rich charcoal colour.
"Artisan Beamwood" is used for both bench top and splash backs. The texture of the chalk finish has a real wood look and feel.
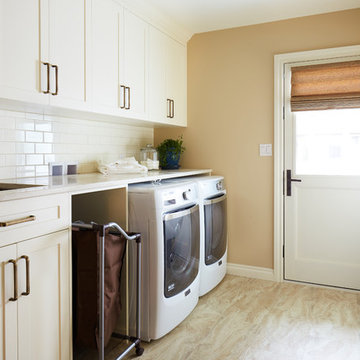
Ryan Patrick Kelly Photographs
Design ideas for an expansive transitional single-wall utility room in Edmonton with an undermount sink, shaker cabinets, white cabinets, marble benchtops, brown walls, a side-by-side washer and dryer, beige floor and beige benchtop.
Design ideas for an expansive transitional single-wall utility room in Edmonton with an undermount sink, shaker cabinets, white cabinets, marble benchtops, brown walls, a side-by-side washer and dryer, beige floor and beige benchtop.
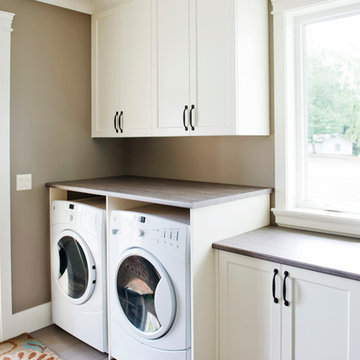
Continuing with the sophisticated tropical vibe is the brightly lit laundry room. The countertops are laminate covetop in ‘Smoked Sugar Cane’ Arborite. There is ample storage in this room, making it much easier to keep things neat, tidy and organized for laundry day. The cabinets are MDF painted ‘silver lining’, shaker doors with ‘rustic black’ handles and cup pulls.
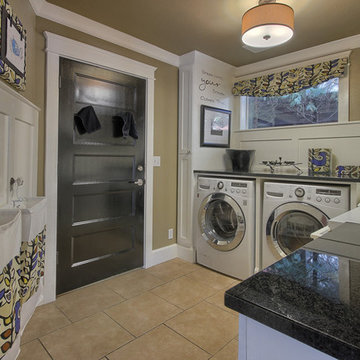
Bob Blandy, Medallion Services
Inspiration for a mid-sized eclectic l-shaped utility room in Other with recessed-panel cabinets, white cabinets, granite benchtops, brown walls, porcelain floors and a side-by-side washer and dryer.
Inspiration for a mid-sized eclectic l-shaped utility room in Other with recessed-panel cabinets, white cabinets, granite benchtops, brown walls, porcelain floors and a side-by-side washer and dryer.
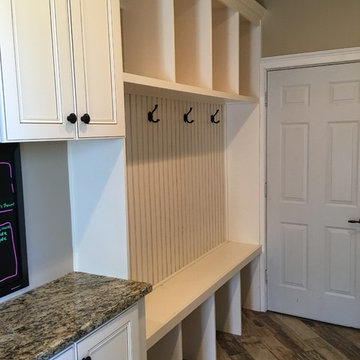
Photo of a large traditional galley utility room in Atlanta with an undermount sink, recessed-panel cabinets, white cabinets, granite benchtops, brown walls and a side-by-side washer and dryer.
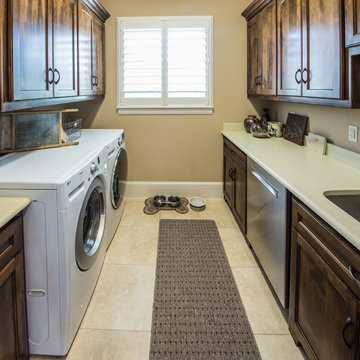
This is an example of a large traditional galley dedicated laundry room in Dallas with an undermount sink, shaker cabinets, dark wood cabinets, brown walls, ceramic floors, a side-by-side washer and dryer and beige floor.
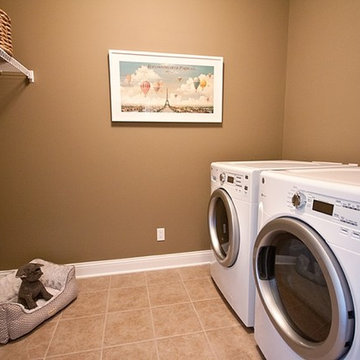
Inspiration for a traditional single-wall dedicated laundry room in Chicago with brown walls, ceramic floors and a side-by-side washer and dryer.
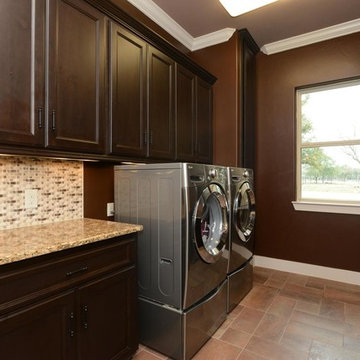
Design ideas for a mid-sized traditional dedicated laundry room in Austin with raised-panel cabinets, dark wood cabinets, brown walls and a side-by-side washer and dryer.
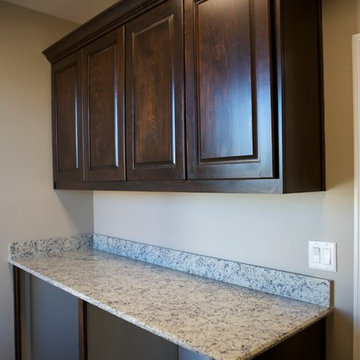
This is an example of a traditional laundry room in Houston with raised-panel cabinets, dark wood cabinets, granite benchtops, brown walls and ceramic floors.
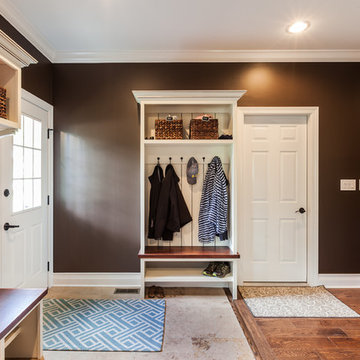
Traditional inset cabinetry (with a shaker and bead) flank these beautiful walls in Clarendon Hills. The two tone kitchen cabinets are finished in a dark brown (island and cabinet hood) and a cream with a glaze on the perimeter.
The multi-purpose laundry room also holds two mudroom lockers for shoes, jackets, winter accessories, and school supplies.
Cabinetry designed, built, and installed by Wheatland Custom Cabinetry & Woodwork. General contracting and remodel by Hyland Homes.
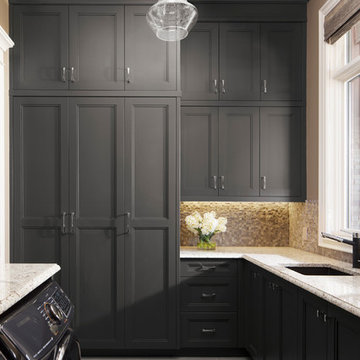
Photo of a large country u-shaped utility room in Calgary with an undermount sink, recessed-panel cabinets, grey cabinets, granite benchtops, brown walls, concrete floors, a side-by-side washer and dryer and grey floor.
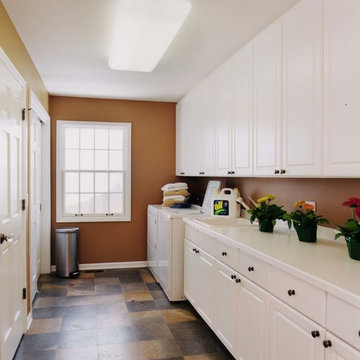
Design ideas for a mid-sized traditional single-wall utility room in Chicago with a drop-in sink, recessed-panel cabinets, white cabinets, solid surface benchtops, slate floors, a side-by-side washer and dryer and brown walls.
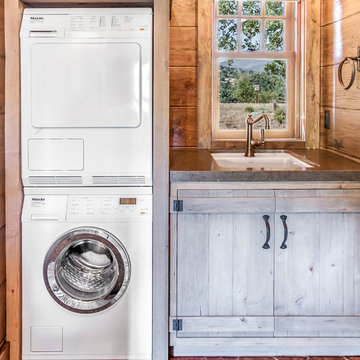
Design ideas for a mid-sized country single-wall dedicated laundry room in San Francisco with a single-bowl sink, light wood cabinets, copper benchtops, brown walls, ceramic floors and a stacked washer and dryer.
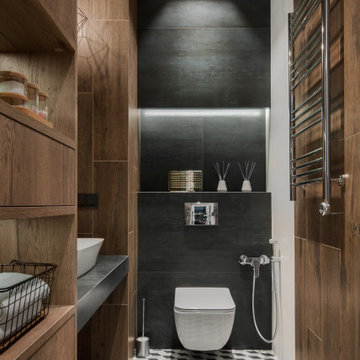
Декоратор-Катерина Наумова, фотограф- Ольга Мелекесцева.
Inspiration for a small laundry room in Moscow with a drop-in sink, flat-panel cabinets, medium wood cabinets, tile benchtops, brown walls, ceramic floors, a stacked washer and dryer, grey floor and black benchtop.
Inspiration for a small laundry room in Moscow with a drop-in sink, flat-panel cabinets, medium wood cabinets, tile benchtops, brown walls, ceramic floors, a stacked washer and dryer, grey floor and black benchtop.
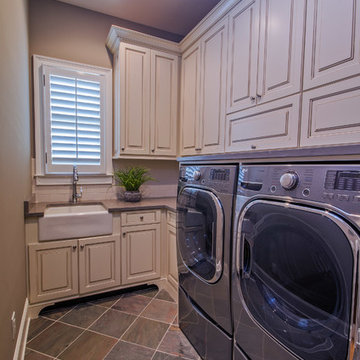
Take It Digital
Photo of a mid-sized transitional l-shaped laundry room in Atlanta with a farmhouse sink, raised-panel cabinets, beige cabinets, brown walls, porcelain floors and a side-by-side washer and dryer.
Photo of a mid-sized transitional l-shaped laundry room in Atlanta with a farmhouse sink, raised-panel cabinets, beige cabinets, brown walls, porcelain floors and a side-by-side washer and dryer.
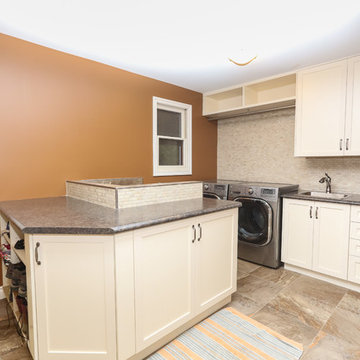
Existing bathroom renovated and expanded into the hallway area to build a combined laundry/mudroom. Electrical and plumbing moved to accommodate new washer and dryer, as well as a doggy shower.
Laundry Room Design Ideas with Brown Walls
8