Laundry Room Design Ideas with Ceramic Floors
Refine by:
Budget
Sort by:Popular Today
61 - 80 of 8,582 photos
Item 1 of 2
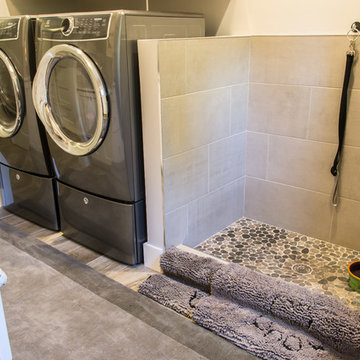
With a panoramic back deck overlooking downtown Asheville, this home is positioned on a sloping such that there is ample, level driveway, and plenty of windows to take in the long-range mountain views. Open interior spaces and lots of lighting and ample master closet space were important to these clients.
A practical, dog-washing station in the mudroom doubles as a handy rinse-off spot for muddy shoes or boots.
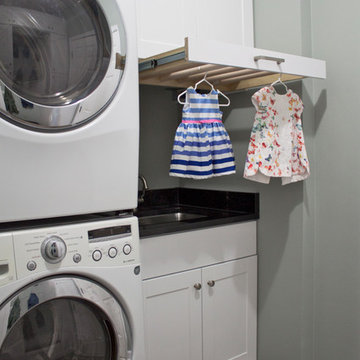
Functional Mudroom & Laundry Combo
Photo of a mid-sized transitional utility room in Chicago with an undermount sink, shaker cabinets, white cabinets, granite benchtops, grey walls, ceramic floors, a stacked washer and dryer and grey floor.
Photo of a mid-sized transitional utility room in Chicago with an undermount sink, shaker cabinets, white cabinets, granite benchtops, grey walls, ceramic floors, a stacked washer and dryer and grey floor.
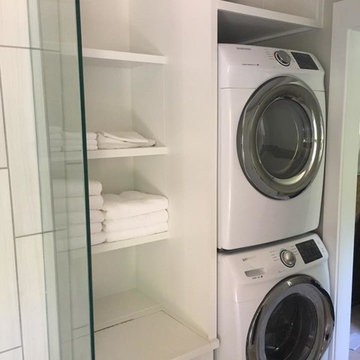
Small contemporary laundry cupboard in Birmingham with white cabinets, white walls, ceramic floors, a stacked washer and dryer and white floor.
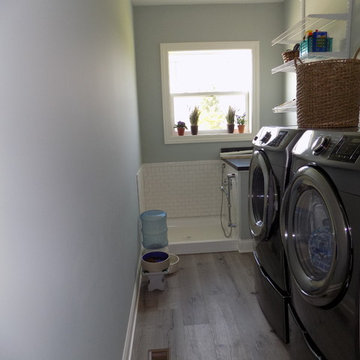
Design ideas for a mid-sized arts and crafts galley utility room in Columbus with an utility sink, laminate benchtops, blue walls, ceramic floors, a side-by-side washer and dryer and brown floor.
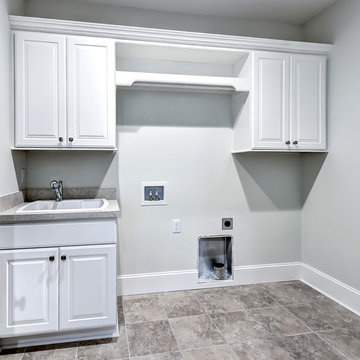
William Quarles Photography
Photo of a mid-sized traditional dedicated laundry room in Charleston with a drop-in sink, raised-panel cabinets, white cabinets, grey walls, ceramic floors and grey floor.
Photo of a mid-sized traditional dedicated laundry room in Charleston with a drop-in sink, raised-panel cabinets, white cabinets, grey walls, ceramic floors and grey floor.
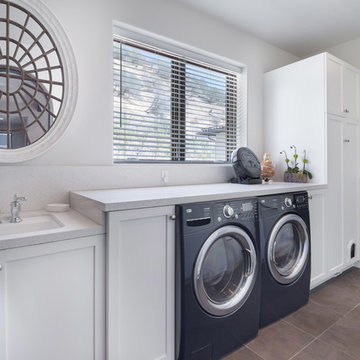
Photo of a large transitional single-wall dedicated laundry room in Los Angeles with an undermount sink, shaker cabinets, white cabinets, quartz benchtops, white walls, ceramic floors, a side-by-side washer and dryer and brown floor.
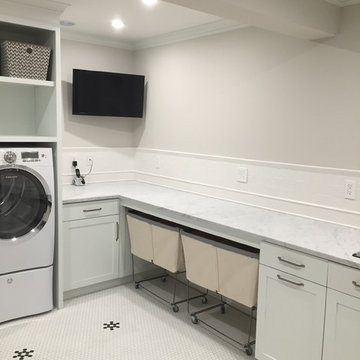
Design ideas for a large transitional l-shaped dedicated laundry room in New York with an undermount sink, shaker cabinets, white cabinets, marble benchtops, grey walls, ceramic floors, a side-by-side washer and dryer and white floor.
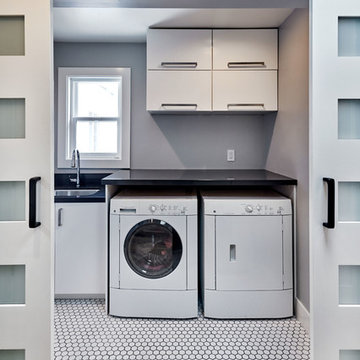
Inspiration for a country single-wall laundry cupboard in San Francisco with a drop-in sink, flat-panel cabinets, white cabinets, quartz benchtops, grey walls, ceramic floors, a side-by-side washer and dryer and white floor.
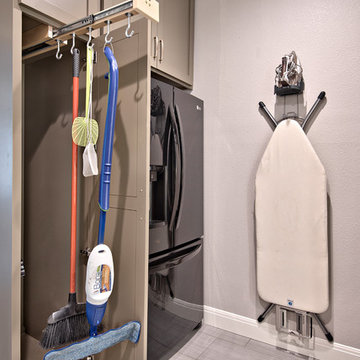
C.L. Fry Photo
Photo of a mid-sized transitional galley utility room in Austin with ceramic floors, shaker cabinets, brown cabinets, quartz benchtops, a stacked washer and dryer, grey walls and grey floor.
Photo of a mid-sized transitional galley utility room in Austin with ceramic floors, shaker cabinets, brown cabinets, quartz benchtops, a stacked washer and dryer, grey walls and grey floor.
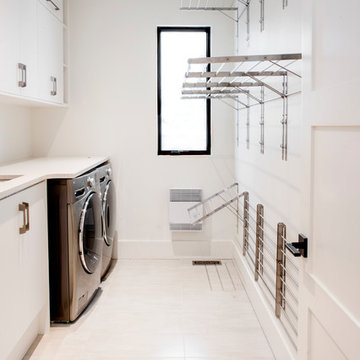
Spero Photography
Photo of a contemporary single-wall dedicated laundry room in Ottawa with flat-panel cabinets, white cabinets, quartz benchtops, white walls, ceramic floors, a side-by-side washer and dryer and an undermount sink.
Photo of a contemporary single-wall dedicated laundry room in Ottawa with flat-panel cabinets, white cabinets, quartz benchtops, white walls, ceramic floors, a side-by-side washer and dryer and an undermount sink.
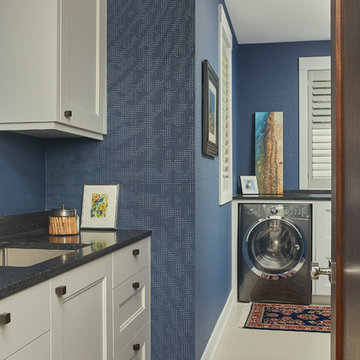
Let there be light. There will be in this sunny style designed to capture amazing views as well as every ray of sunlight throughout the day. Architectural accents of the past give this modern barn-inspired design a historical look and importance. Custom details enhance both the exterior and interior, giving this home real curb appeal. Decorative brackets and large windows surround the main entrance, welcoming friends and family to the handsome board and batten exterior, which also features a solid stone foundation, varying symmetrical roof lines with interesting pitches, trusses, and a charming cupola over the garage. Once inside, an open floor plan provides both elegance and ease. A central foyer leads into the 2,700-square-foot main floor and directly into a roomy 18 by 19-foot living room with a natural fireplace and soaring ceiling heights open to the second floor where abundant large windows bring the outdoors in. Beyond is an approximately 200 square foot screened porch that looks out over the verdant backyard. To the left is the dining room and open-plan family-style kitchen, which, at 16 by 14-feet, has space to accommodate both everyday family and special occasion gatherings. Abundant counter space, a central island and nearby pantry make it as convenient as it is attractive. Also on this side of the floor plan is the first-floor laundry and a roomy mudroom sure to help you keep your family organized. The plan’s right side includes more private spaces, including a large 12 by 17-foot master bedroom suite with natural fireplace, master bath, sitting area and walk-in closet, and private study/office with a large file room. The 1,100-square foot second level includes two spacious family bedrooms and a cozy 10 by 18-foot loft/sitting area. More fun awaits in the 1,600-square-foot lower level, with an 8 by 12-foot exercise room, a hearth room with fireplace, a billiards and refreshment space and a large home theater.
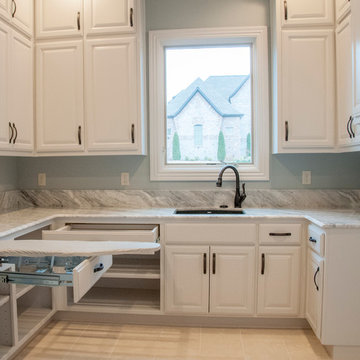
Photo of a mid-sized transitional u-shaped utility room in Other with blue walls, an undermount sink, raised-panel cabinets, white cabinets and ceramic floors.
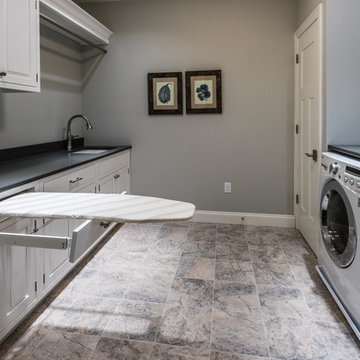
Design/Build custom home in Hummelstown, PA. This transitional style home features a timeless design with on-trend finishes and features. An outdoor living retreat features a pool, landscape lighting, playground, outdoor seating, and more.
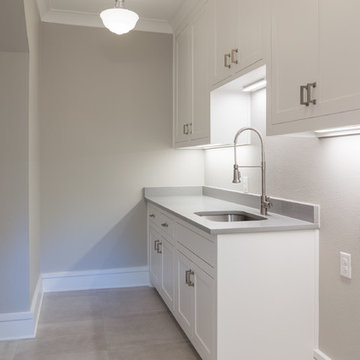
Large downstairs laundry room has an alcove for an additional refrigerator plus a storage closet.
Photo of a large transitional galley dedicated laundry room in Dallas with an undermount sink, recessed-panel cabinets, white cabinets, quartz benchtops, grey walls, ceramic floors and a side-by-side washer and dryer.
Photo of a large transitional galley dedicated laundry room in Dallas with an undermount sink, recessed-panel cabinets, white cabinets, quartz benchtops, grey walls, ceramic floors and a side-by-side washer and dryer.
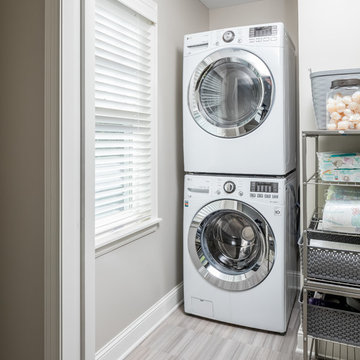
we were able to find space in this efficient 2nd story floor plan to slip in a stackable washer and dryer on this level. A pocketdoor install allows this area to be extremely accessible.
Farm kid studios
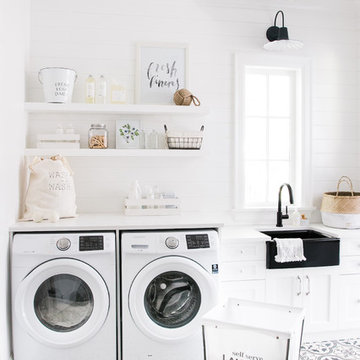
This is an example of a large country single-wall dedicated laundry room in Vancouver with a farmhouse sink, recessed-panel cabinets, white cabinets, marble benchtops, white walls, ceramic floors, a side-by-side washer and dryer, black floor and white benchtop.
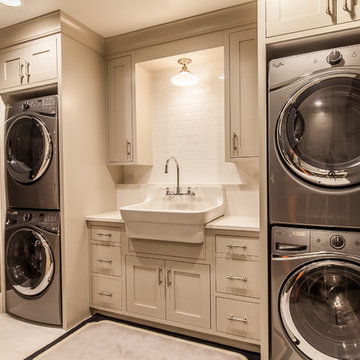
Mid-sized transitional single-wall dedicated laundry room in Las Vegas with shaker cabinets, beige cabinets, grey walls, a stacked washer and dryer, ceramic floors, beige floor, white benchtop and a drop-in sink.
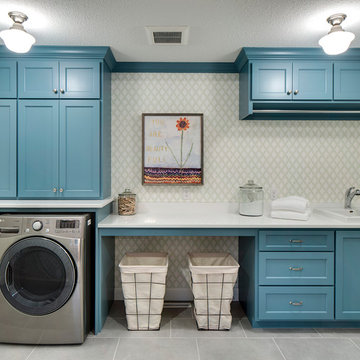
Photo of a mid-sized transitional single-wall dedicated laundry room in Minneapolis with a drop-in sink, blue cabinets, quartz benchtops, ceramic floors, a side-by-side washer and dryer, recessed-panel cabinets, grey floor, white benchtop and grey walls.
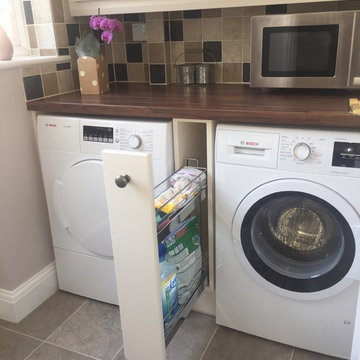
After moving into their home three years ago, Mr and Mrs C left their kitchen to last as part of their home renovations. “We knew of Ream from the large showroom on the Gillingham Business Park and we had seen the Vans in our area.” says Mrs C. “We’ve moved twice already and each time our kitchen renovation has been questionable. We hoped we would be third time lucky? This time we opted for the whole kitchen renovation including the kitchen flooring, lighting and installation.”
The Ream showroom in Gillingham is bright and inviting. It is a large space, as it took us over one hour to browse round all the displays. Meeting Lara at the showroom before hand, helped to put our ideas of want we wanted with Lara’s design expertise. From the initial kitchen consultation, Lara then came to measure our existing kitchen. Lara, Ream’s Kitchen Designer, was able to design Mr and Mrs C’s kitchen which came to life on the 3D software Ream uses for kitchen design.
When it came to selecting the kitchen, Lara is an expert, she was thorough and an incredibly knowledgeable kitchen designer. We were never rushed in our decision; she listened to what we wanted. It was refreshing as our experience of other companies was not so pleasant. Ream has a very good range to choose from which brought our kitchen to life. The kitchen design had ingenious with clever storage ideas which ensured our kitchen was better organised. We were surprised with how much storage was possible especially as before I had only one drawer and a huge fridge freezer which reduced our worktop space.
The installation was quick too. The team were considerate of our needs and asked if they had permission to park on our driveway. There was no dust or mess to come back to each evening and the rubbish was all collected too. Within two weeks the kitchen was complete. Reams customer service was prompt and outstanding. When things did go wrong, Ream was quick to rectify and communicate with us what was going on. One was the delivery of three doors which were drilled wrong and the other was the extractor. Emma, Ream’s Project Coordinator apologised and updated us on what was happening through calls and emails.
“It’s the best kitchen we have ever had!” Mr & Mrs C say, we are so happy with it.
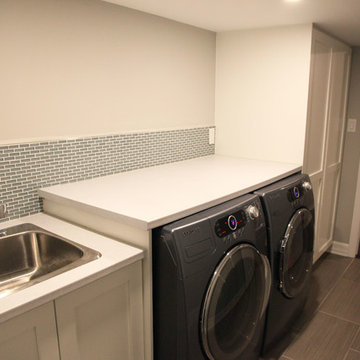
Photo of a mid-sized modern single-wall dedicated laundry room in Ottawa with grey walls, a drop-in sink, recessed-panel cabinets, white cabinets, solid surface benchtops, ceramic floors and a side-by-side washer and dryer.
Laundry Room Design Ideas with Ceramic Floors
4