Laundry Room Design Ideas with Flat-panel Cabinets
Refine by:
Budget
Sort by:Popular Today
141 - 160 of 8,649 photos
Item 1 of 2
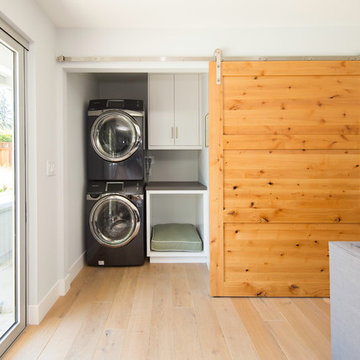
Mountain View laundry station
A barn door slides close when needed to hide the stacked washer/dryer and a cubby for the pet dog
Small transitional single-wall laundry cupboard in San Francisco with white cabinets, light hardwood floors, a stacked washer and dryer, flat-panel cabinets, solid surface benchtops and grey benchtop.
Small transitional single-wall laundry cupboard in San Francisco with white cabinets, light hardwood floors, a stacked washer and dryer, flat-panel cabinets, solid surface benchtops and grey benchtop.
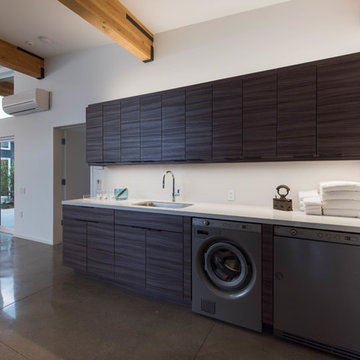
Creative Captures, David Barrios
Photo of a mid-sized midcentury single-wall utility room in Other with a single-bowl sink, flat-panel cabinets, dark wood cabinets, solid surface benchtops, white walls, concrete floors, a side-by-side washer and dryer and grey floor.
Photo of a mid-sized midcentury single-wall utility room in Other with a single-bowl sink, flat-panel cabinets, dark wood cabinets, solid surface benchtops, white walls, concrete floors, a side-by-side washer and dryer and grey floor.
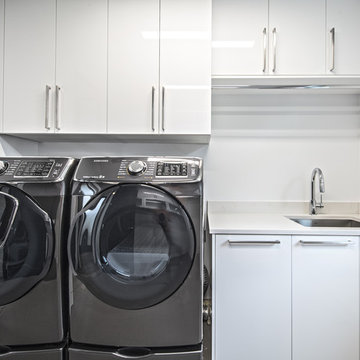
Photo of a mid-sized contemporary dedicated laundry room in Seattle with an undermount sink, flat-panel cabinets, white cabinets, solid surface benchtops, white walls and a side-by-side washer and dryer.
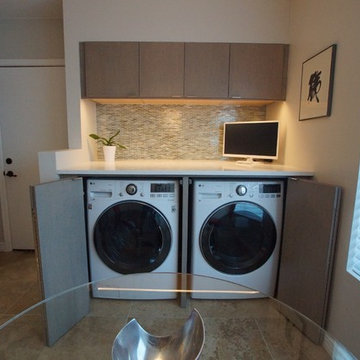
Mid Century Contemporary Remodel.
This is an example of a mid-sized contemporary single-wall laundry cupboard in Phoenix with flat-panel cabinets, grey cabinets, quartz benchtops, grey walls, a side-by-side washer and dryer and beige floor.
This is an example of a mid-sized contemporary single-wall laundry cupboard in Phoenix with flat-panel cabinets, grey cabinets, quartz benchtops, grey walls, a side-by-side washer and dryer and beige floor.
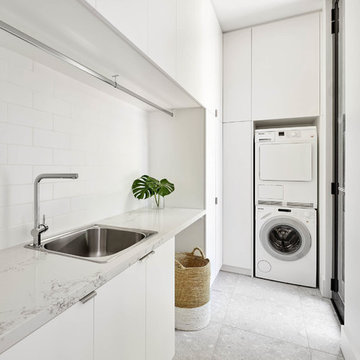
UA Creative
Design ideas for a modern l-shaped laundry room in Melbourne with a drop-in sink, flat-panel cabinets, white cabinets, a stacked washer and dryer, grey floor and white benchtop.
Design ideas for a modern l-shaped laundry room in Melbourne with a drop-in sink, flat-panel cabinets, white cabinets, a stacked washer and dryer, grey floor and white benchtop.
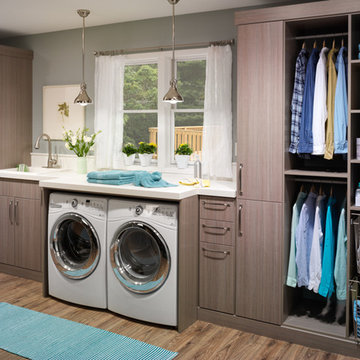
Design ideas for a large transitional single-wall utility room in Grand Rapids with flat-panel cabinets, grey walls, medium hardwood floors, a side-by-side washer and dryer, brown floor, grey cabinets and a drop-in sink.
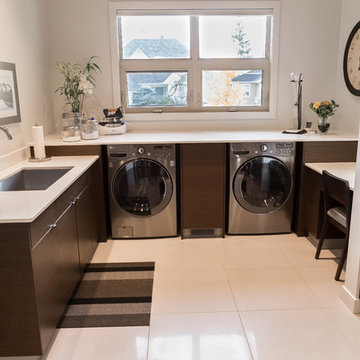
Scott Arthur Millwork | Perimeter Countertops Including Above Washer & Dryer and Lowered Desk | Caesarstone 4600 Organic White Quartz
Photo of a mid-sized contemporary u-shaped dedicated laundry room in Edmonton with an undermount sink, flat-panel cabinets, dark wood cabinets, solid surface benchtops, white walls and a side-by-side washer and dryer.
Photo of a mid-sized contemporary u-shaped dedicated laundry room in Edmonton with an undermount sink, flat-panel cabinets, dark wood cabinets, solid surface benchtops, white walls and a side-by-side washer and dryer.
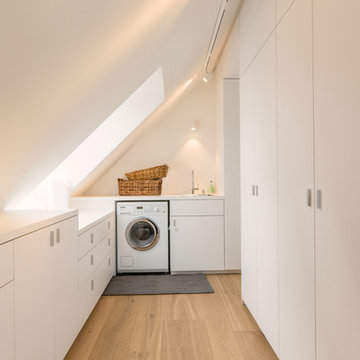
This is an example of a mid-sized modern u-shaped dedicated laundry room in Munich with a drop-in sink, flat-panel cabinets, white cabinets, white walls, light hardwood floors and a side-by-side washer and dryer.
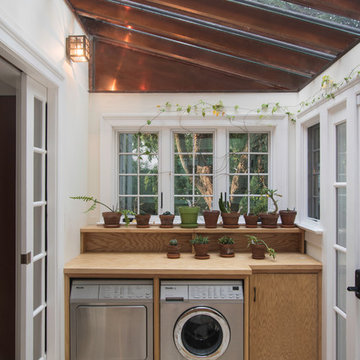
New Mudroom entrance serves triple duty....as a mudroom, laundry room and green house conservatory.
copper and glass roof with windows and french doors flood the space with natural light.
the original home was built in the 1700's and added onto several times. Clawson Architects continues to work with the owners to update the home with modern amenities without sacrificing the authenticity or charm of the period details.
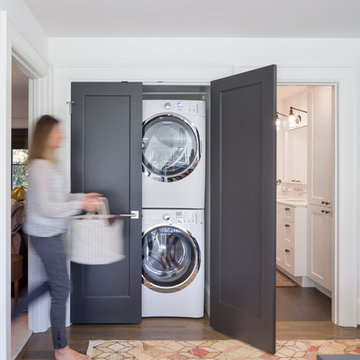
This is an example of a mid-sized transitional single-wall utility room in Portland with flat-panel cabinets, grey cabinets, white walls, dark hardwood floors and a stacked washer and dryer.
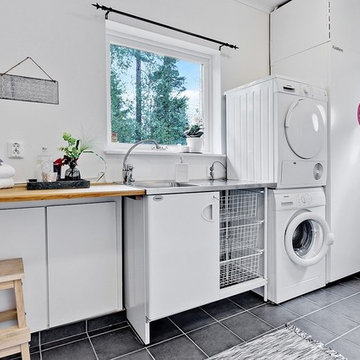
Design ideas for a mid-sized scandinavian single-wall dedicated laundry room in Stockholm with flat-panel cabinets, white cabinets, wood benchtops, white walls, a stacked washer and dryer, grey floor, beige benchtop and an integrated sink.
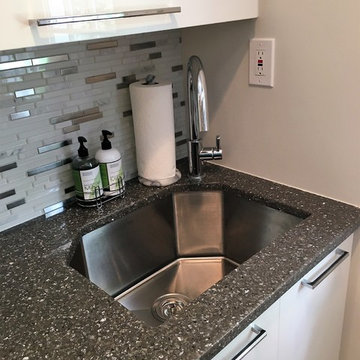
This is an example of a small transitional single-wall dedicated laundry room in Philadelphia with an undermount sink, flat-panel cabinets, white cabinets, quartz benchtops, grey walls, light hardwood floors, a stacked washer and dryer and grey benchtop.
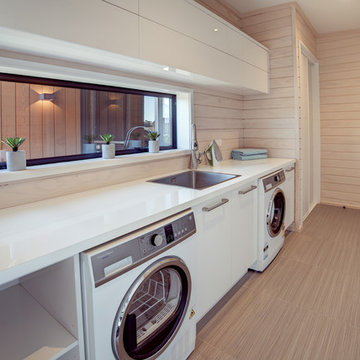
Photo of a large scandinavian galley utility room in Christchurch with a drop-in sink, white cabinets, laminate benchtops, white walls, ceramic floors, a side-by-side washer and dryer, grey floor and flat-panel cabinets.
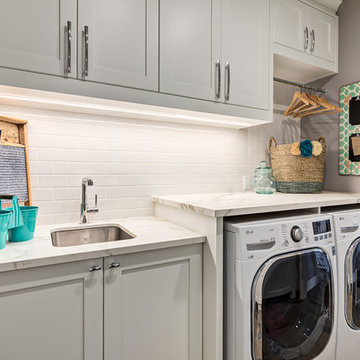
This laundry room-pantry combo space makes so much sense.
Designer: Nicole Muzechka
(Calgary Photos)
Design ideas for a transitional single-wall utility room in Calgary with an undermount sink, flat-panel cabinets, grey cabinets, grey walls, ceramic floors, a side-by-side washer and dryer and quartzite benchtops.
Design ideas for a transitional single-wall utility room in Calgary with an undermount sink, flat-panel cabinets, grey cabinets, grey walls, ceramic floors, a side-by-side washer and dryer and quartzite benchtops.
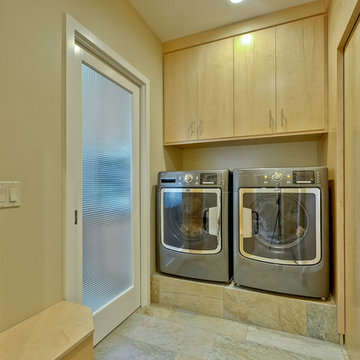
Large midcentury laundry room in San Francisco with flat-panel cabinets, light wood cabinets, slate floors, beige floor and beige walls.
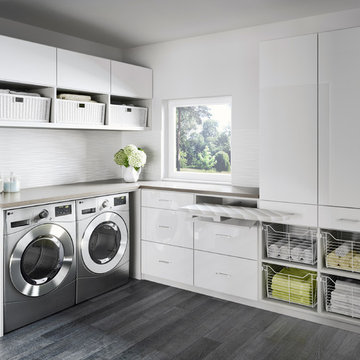
Photo of a large contemporary l-shaped dedicated laundry room in Los Angeles with flat-panel cabinets, white cabinets, solid surface benchtops, white walls, porcelain floors, a side-by-side washer and dryer and grey floor.
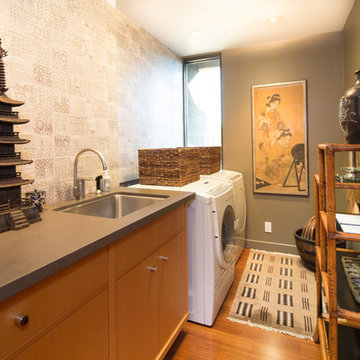
Erika Bierman Photography
Inspiration for an asian galley dedicated laundry room in Los Angeles with an undermount sink, flat-panel cabinets, medium wood cabinets, grey walls, medium hardwood floors and a side-by-side washer and dryer.
Inspiration for an asian galley dedicated laundry room in Los Angeles with an undermount sink, flat-panel cabinets, medium wood cabinets, grey walls, medium hardwood floors and a side-by-side washer and dryer.
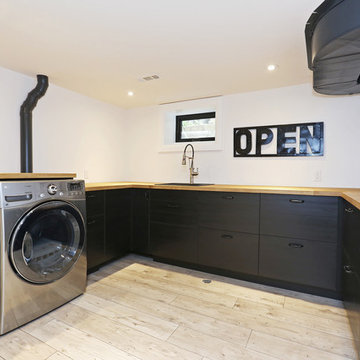
Dave Rempel
Large scandinavian u-shaped dedicated laundry room in Toronto with a drop-in sink, flat-panel cabinets, dark wood cabinets, wood benchtops, white walls, light hardwood floors and a side-by-side washer and dryer.
Large scandinavian u-shaped dedicated laundry room in Toronto with a drop-in sink, flat-panel cabinets, dark wood cabinets, wood benchtops, white walls, light hardwood floors and a side-by-side washer and dryer.
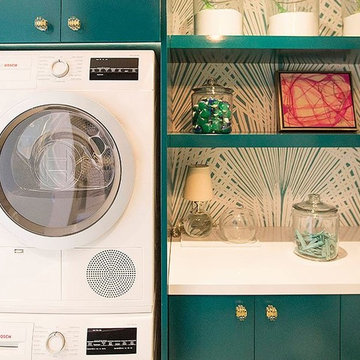
Adding a pop of color can help transform a space from small to warm and inviting. In this compact design, Bosch appliances fit perfectly.
Photo of a small modern laundry room in Houston with flat-panel cabinets, multi-coloured walls, a stacked washer and dryer and blue cabinets.
Photo of a small modern laundry room in Houston with flat-panel cabinets, multi-coloured walls, a stacked washer and dryer and blue cabinets.
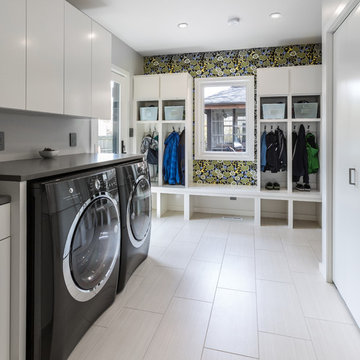
This new mudroom features a porcelain Metropolis Blanco Honed 12"x24" heated tile floor for the long Wisconsin winters as well as custom lockers to store the children's jackets. A new laundry chute now be easily accessed from the master suite and the children's area. This chute is accessible from the cabinet on the right side of the image. The white cabinetry hinge and hardware is all on the inside to provide a clean look. Electroluc IQ-Touch Washer and Dryer are placed side by side and sit under a quartz countertop. Overall this room is very durable for all seasons and can be cleaned up in no time.
Laundry Room Design Ideas with Flat-panel Cabinets
8