Laundry Room Design Ideas with Light Hardwood Floors
Refine by:
Budget
Sort by:Popular Today
81 - 100 of 1,704 photos
Item 1 of 2

Inspiration for a contemporary galley dedicated laundry room in Melbourne with a drop-in sink, flat-panel cabinets, dark wood cabinets, white splashback, white walls, light hardwood floors and white benchtop.
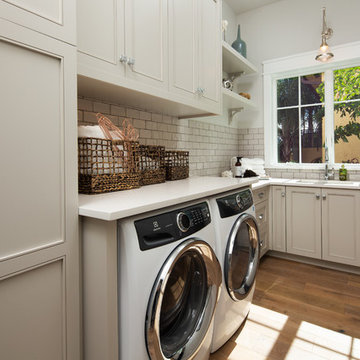
Inspiration for a beach style l-shaped dedicated laundry room in Miami with an undermount sink, recessed-panel cabinets, beige cabinets, grey walls, light hardwood floors, a side-by-side washer and dryer and white benchtop.

Roundhouse Urbo and Metro matt lacquer bespoke kitchen in Farrow & Ball Railings and horizontal grain Driftwood veneer with worktop in Nero Assoluto Linen Finish with honed edges. Photography by Nick Kane.
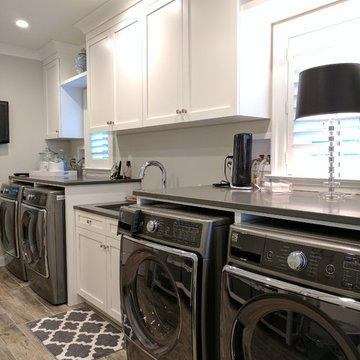
This is an example of a large transitional galley dedicated laundry room in Philadelphia with an undermount sink, recessed-panel cabinets, white cabinets, solid surface benchtops, grey walls, a side-by-side washer and dryer, grey floor and light hardwood floors.
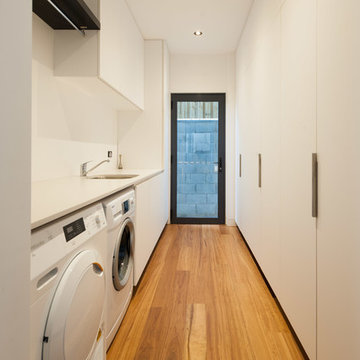
Located high on a hill overlooking Brisbane city, the View House is a ambitious and bold extension to a pre-war cottage. Barely visible from the street, the extension captures the spectacular view from all three levels and in parts, from the cottage itself. The cottage has been meticulously restored, maintaining the period features whilst providing a hint of the contemporary behind.
Photographer: Kate Mathieson Photography
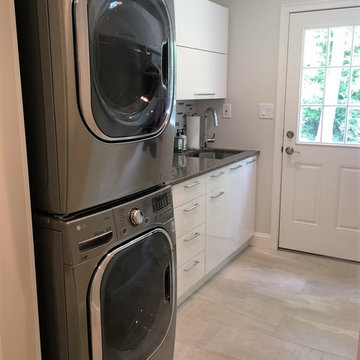
This is an example of a small transitional single-wall dedicated laundry room in Philadelphia with an undermount sink, flat-panel cabinets, white cabinets, quartz benchtops, grey walls, light hardwood floors, a stacked washer and dryer, brown floor and grey benchtop.
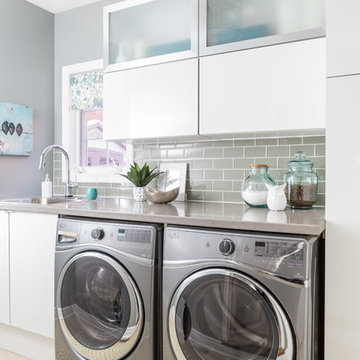
whitewash&co
Inspiration for a transitional single-wall dedicated laundry room in Toronto with a drop-in sink, flat-panel cabinets, white cabinets, grey walls and light hardwood floors.
Inspiration for a transitional single-wall dedicated laundry room in Toronto with a drop-in sink, flat-panel cabinets, white cabinets, grey walls and light hardwood floors.
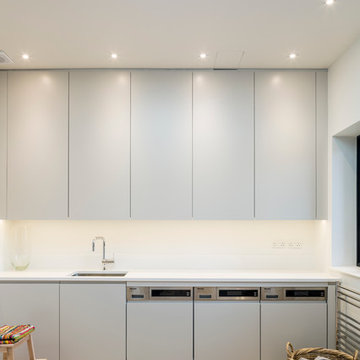
Gareth Gardner
Contemporary laundry room in London with flat-panel cabinets, quartz benchtops, a concealed washer and dryer, an undermount sink, white walls and light hardwood floors.
Contemporary laundry room in London with flat-panel cabinets, quartz benchtops, a concealed washer and dryer, an undermount sink, white walls and light hardwood floors.
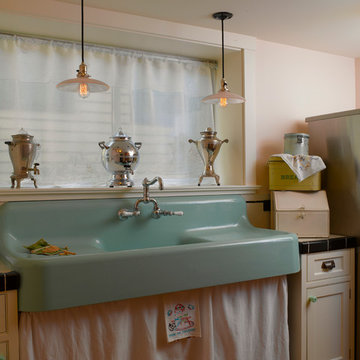
Architect: Carol Sundstrom, AIA
Contractor: Phoenix Construction
Photography: © Kathryn Barnard
Design ideas for a mid-sized traditional galley dedicated laundry room in Seattle with a farmhouse sink, recessed-panel cabinets, white cabinets, tile benchtops, pink walls, light hardwood floors and a stacked washer and dryer.
Design ideas for a mid-sized traditional galley dedicated laundry room in Seattle with a farmhouse sink, recessed-panel cabinets, white cabinets, tile benchtops, pink walls, light hardwood floors and a stacked washer and dryer.
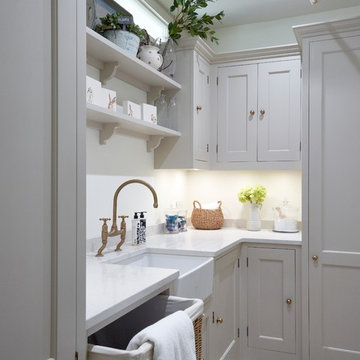
Framed Shaker utility painted in Little Greene 'Portland Stone Deep'
Walls: Farrow & Ball 'Wimbourne White'
Worktops are SG Carrara quartz
Villeroy & Boch Farmhouse 60 sink
Perrin and Rowe - Ionian deck mounted tap with crosshead handles in Aged brass finish.
Burnished Brass handles by Armac Martin
Photo by Rowland Roques-O'Neil.
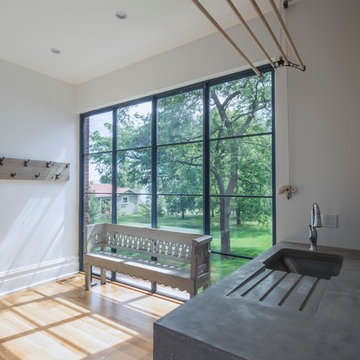
The mudroom addition layout was inspired by old photographs of the home that had a glazed sunroom on the east side of the house. Using ECC countertops throughout the home provided consistency and allowed for custom molding (as seen in this fixed drip tray).
Photography: Sean McBride
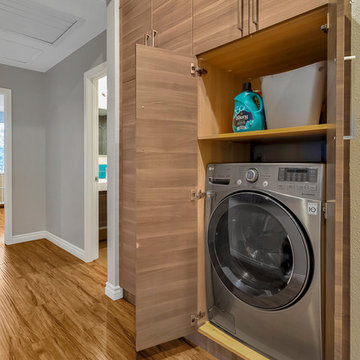
Maddox Photography
Small contemporary galley laundry cupboard in Los Angeles with flat-panel cabinets, medium wood cabinets, grey walls, light hardwood floors, a side-by-side washer and dryer and brown floor.
Small contemporary galley laundry cupboard in Los Angeles with flat-panel cabinets, medium wood cabinets, grey walls, light hardwood floors, a side-by-side washer and dryer and brown floor.
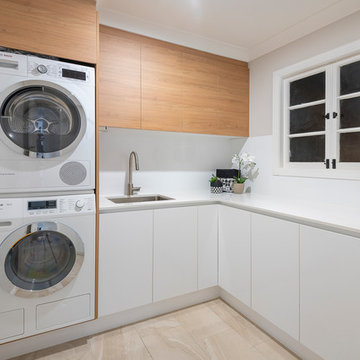
DMF Images
Mid-sized contemporary l-shaped dedicated laundry room in Brisbane with an undermount sink, light wood cabinets, quartz benchtops, light hardwood floors, a stacked washer and dryer and white benchtop.
Mid-sized contemporary l-shaped dedicated laundry room in Brisbane with an undermount sink, light wood cabinets, quartz benchtops, light hardwood floors, a stacked washer and dryer and white benchtop.
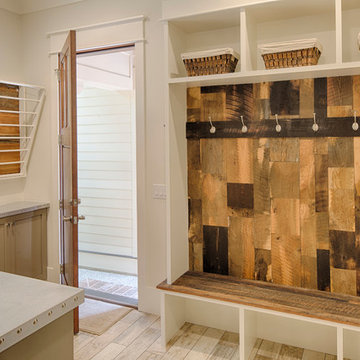
The best of past and present architectural styles combine in this welcoming, farmhouse-inspired design. Clad in low-maintenance siding, the distinctive exterior has plenty of street appeal, with its columned porch, multiple gables, shutters and interesting roof lines. Other exterior highlights included trusses over the garage doors, horizontal lap siding and brick and stone accents. The interior is equally impressive, with an open floor plan that accommodates today’s family and modern lifestyles. An eight-foot covered porch leads into a large foyer and a powder room. Beyond, the spacious first floor includes more than 2,000 square feet, with one side dominated by public spaces that include a large open living room, centrally located kitchen with a large island that seats six and a u-shaped counter plan, formal dining area that seats eight for holidays and special occasions and a convenient laundry and mud room. The left side of the floor plan contains the serene master suite, with an oversized master bath, large walk-in closet and 16 by 18-foot master bedroom that includes a large picture window that lets in maximum light and is perfect for capturing nearby views. Relax with a cup of morning coffee or an evening cocktail on the nearby covered patio, which can be accessed from both the living room and the master bedroom. Upstairs, an additional 900 square feet includes two 11 by 14-foot upper bedrooms with bath and closet and a an approximately 700 square foot guest suite over the garage that includes a relaxing sitting area, galley kitchen and bath, perfect for guests or in-laws.
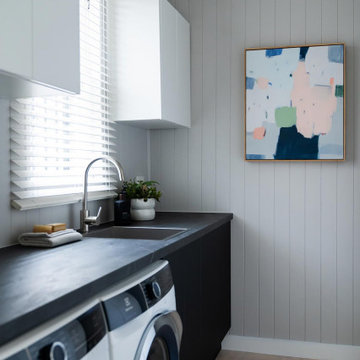
Photo of a contemporary single-wall laundry room in Melbourne with an undermount sink, beaded inset cabinets, black cabinets, grey splashback, shiplap splashback, grey walls, light hardwood floors, a side-by-side washer and dryer, beige floor, black benchtop, vaulted and planked wall panelling.
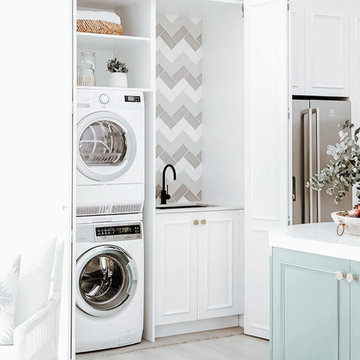
Inspiration for a small single-wall laundry cupboard in Dallas with an undermount sink, white cabinets, quartzite benchtops, grey splashback, ceramic splashback, white walls, light hardwood floors, a stacked washer and dryer, grey floor and white benchtop.

Photo of a large transitional galley dedicated laundry room in Chicago with open cabinets, white cabinets, white walls, a side-by-side washer and dryer, light hardwood floors, brown floor, wallpaper and wallpaper.

Fun and playful utility, laundry room with WC, cloak room.
This is an example of a small contemporary single-wall dedicated laundry room in Berkshire with an integrated sink, flat-panel cabinets, green cabinets, quartzite benchtops, pink splashback, ceramic splashback, green walls, light hardwood floors, a side-by-side washer and dryer, grey floor, white benchtop and wallpaper.
This is an example of a small contemporary single-wall dedicated laundry room in Berkshire with an integrated sink, flat-panel cabinets, green cabinets, quartzite benchtops, pink splashback, ceramic splashback, green walls, light hardwood floors, a side-by-side washer and dryer, grey floor, white benchtop and wallpaper.

Laundry room added to attic
This is an example of a small traditional single-wall utility room in San Francisco with light hardwood floors, a side-by-side washer and dryer, brown floor, vaulted and wallpaper.
This is an example of a small traditional single-wall utility room in San Francisco with light hardwood floors, a side-by-side washer and dryer, brown floor, vaulted and wallpaper.
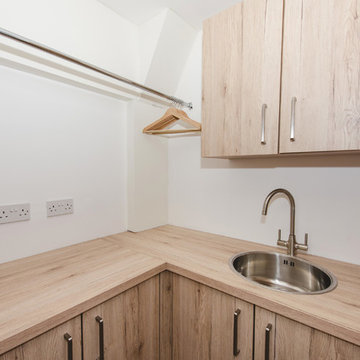
This two tone kitchen is so well matched.Light and bright with a warmth through out. Kitchen table matching worktops and the same timber wrapping the kitchen. Very modern touch with the handleless island.David Murphy photography
Laundry Room Design Ideas with Light Hardwood Floors
5