Laundry Room Design Ideas with Medium Hardwood Floors
Refine by:
Budget
Sort by:Popular Today
241 - 260 of 2,553 photos
Item 1 of 2
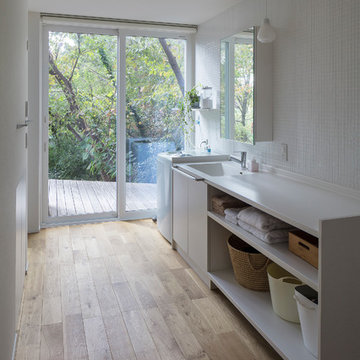
広々とした洗面スペースからも外の景色が見え、毎朝爽やかな気持ちで一日をスタートできます。デッキにつながっていて家事洗濯の動線も最高です。壁面はタイルで仕上げて清潔感のある空間に。
Inspiration for a modern single-wall laundry room in Other with an integrated sink, open cabinets, white cabinets, white walls, medium hardwood floors, brown floor and white benchtop.
Inspiration for a modern single-wall laundry room in Other with an integrated sink, open cabinets, white cabinets, white walls, medium hardwood floors, brown floor and white benchtop.
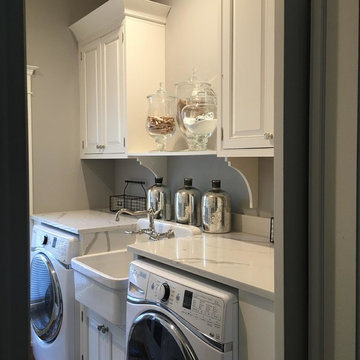
Interior Designer: Colleen Gahry-Robb
Inspiration for a traditional galley laundry cupboard in Detroit with a farmhouse sink, raised-panel cabinets, white cabinets, marble benchtops, grey walls, medium hardwood floors, a side-by-side washer and dryer and brown floor.
Inspiration for a traditional galley laundry cupboard in Detroit with a farmhouse sink, raised-panel cabinets, white cabinets, marble benchtops, grey walls, medium hardwood floors, a side-by-side washer and dryer and brown floor.
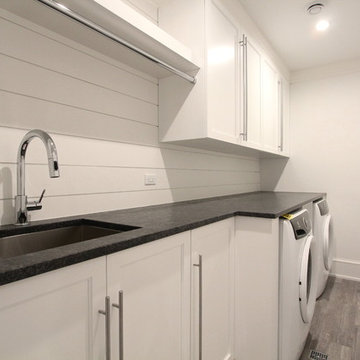
Photo of a mid-sized transitional single-wall dedicated laundry room in New York with an undermount sink, shaker cabinets, white cabinets, white walls, medium hardwood floors, a side-by-side washer and dryer, brown floor and black benchtop.
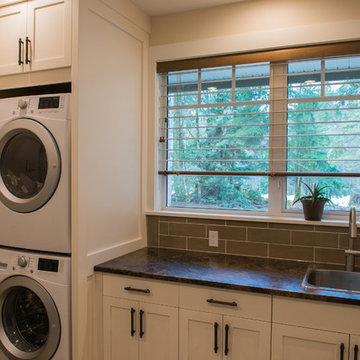
Well designed laundry room with lots of cupboard space. Counterspace and single sink. Photo by Innocent Thunder Photography.
Mid-sized country l-shaped utility room in Vancouver with a single-bowl sink, shaker cabinets, white cabinets, laminate benchtops, beige walls, medium hardwood floors and a stacked washer and dryer.
Mid-sized country l-shaped utility room in Vancouver with a single-bowl sink, shaker cabinets, white cabinets, laminate benchtops, beige walls, medium hardwood floors and a stacked washer and dryer.
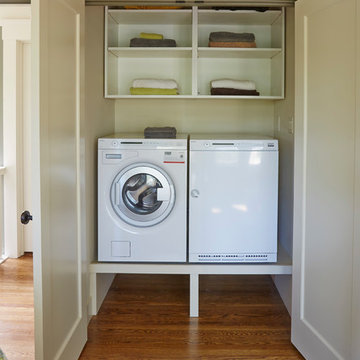
Mike Kaskel
Design ideas for a mid-sized traditional single-wall laundry cupboard in San Francisco with open cabinets, white cabinets, white walls, medium hardwood floors and a side-by-side washer and dryer.
Design ideas for a mid-sized traditional single-wall laundry cupboard in San Francisco with open cabinets, white cabinets, white walls, medium hardwood floors and a side-by-side washer and dryer.
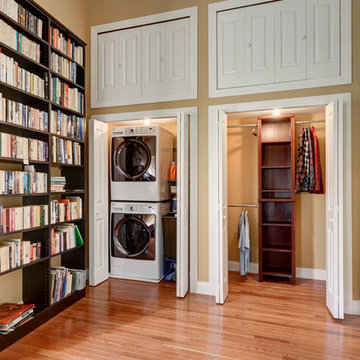
Arc Photography
Photo of a small transitional laundry cupboard in Columbus with beige walls, medium hardwood floors and a stacked washer and dryer.
Photo of a small transitional laundry cupboard in Columbus with beige walls, medium hardwood floors and a stacked washer and dryer.
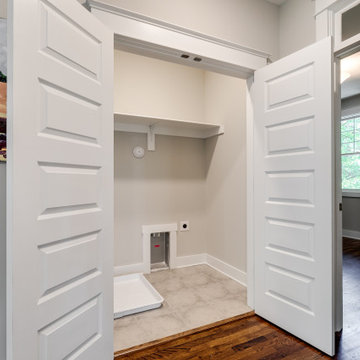
Welcome to 3226 Hanes Avenue in the burgeoning Brookland Park Neighborhood of Richmond’s historic Northside. Designed and built by Richmond Hill Design + Build, this unbelievable rendition of the American Four Square was built to the highest standard, while paying homage to the past and delivering a new floor plan that suits today’s way of life! This home features over 2,400 sq. feet of living space, a wraparound front porch & fenced yard with a patio from which to enjoy the outdoors. A grand foyer greets you and showcases the beautiful oak floors, built in window seat/storage and 1st floor powder room. Through the french doors is a bright office with board and batten wainscoting. The living room features crown molding, glass pocket doors and opens to the kitchen. The kitchen boasts white shaker-style cabinetry, designer light fixtures, granite countertops, pantry, and pass through with view of the dining room addition and backyard. Upstairs are 4 bedrooms, a full bath and laundry area. The master bedroom has a gorgeous en-suite with his/her vanity, tiled shower with glass enclosure and a custom closet. This beautiful home was restored to be enjoyed and stand the test of time.
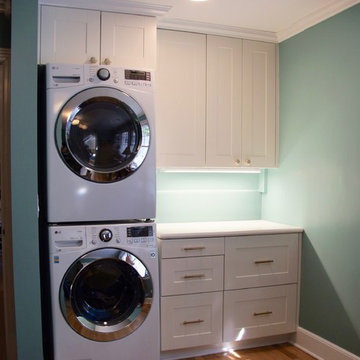
Photography by Sophie Piesse
This is an example of a small contemporary utility room in Raleigh with shaker cabinets, white cabinets, quartz benchtops, green walls, medium hardwood floors, a stacked washer and dryer, brown floor and white benchtop.
This is an example of a small contemporary utility room in Raleigh with shaker cabinets, white cabinets, quartz benchtops, green walls, medium hardwood floors, a stacked washer and dryer, brown floor and white benchtop.
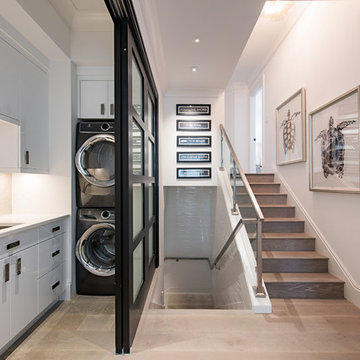
Contemporary l-shaped dedicated laundry room in Tampa with an undermount sink, flat-panel cabinets, white cabinets, white walls, medium hardwood floors, a stacked washer and dryer, brown floor and white benchtop.

Design ideas for a small country galley dedicated laundry room in Seattle with recessed-panel cabinets, white cabinets, white splashback, porcelain splashback, beige walls, medium hardwood floors, a stacked washer and dryer, grey benchtop and an utility sink.

Updated Laundry & Pantry room. This customer needed extra storage for her laundry room as well as pantry storage as it is just off of the kitchen. Storage for small appliances was a priority as well as a design to maximize the space without cluttering the room. A new sink cabinet, upper cabinets, and a broom pantry were added on one wall. A small bench was added to set laundry bins while folding or loading the washing machines. This allows for easier access and less bending down to the floor for a couple in their retirement years. Tall pantry units with rollout shelves were installed. Another base cabinet with drawers and an upper cabinet for crafting items as included. Better storage inside the closet was added with rollouts for better access for the lower items. The space is much better utilized and offers more storage and better organization.
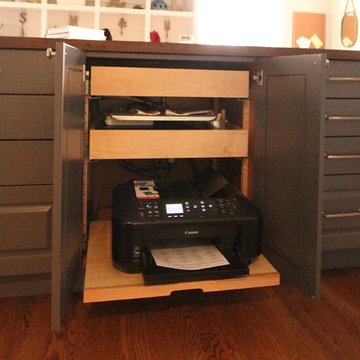
The family printer was hidden behind cabinet doors and placed on a rollout so the scanner/copier function could still be utilized. Two rollouts were placed above and keep extra paper and print cartridges nice and organized.
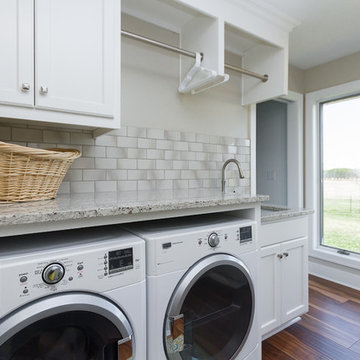
Brynn Burns
Mid-sized transitional single-wall dedicated laundry room in Kansas City with an undermount sink, recessed-panel cabinets, white cabinets, granite benchtops, beige walls, medium hardwood floors, a side-by-side washer and dryer and brown floor.
Mid-sized transitional single-wall dedicated laundry room in Kansas City with an undermount sink, recessed-panel cabinets, white cabinets, granite benchtops, beige walls, medium hardwood floors, a side-by-side washer and dryer and brown floor.
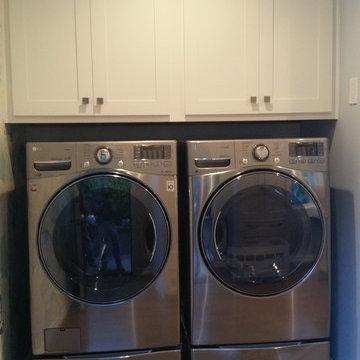
Photo of a small transitional single-wall dedicated laundry room in Other with shaker cabinets, white cabinets, grey walls, medium hardwood floors and a side-by-side washer and dryer.
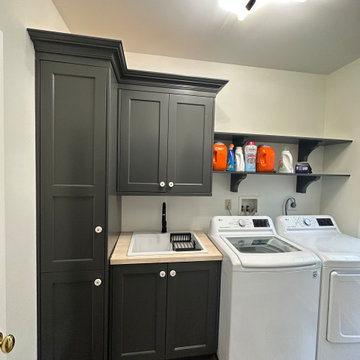
Inspiration for a large contemporary galley dedicated laundry room in New York with a drop-in sink, shaker cabinets, black cabinets, wood benchtops, beige walls, medium hardwood floors, a side-by-side washer and dryer, brown floor and brown benchtop.
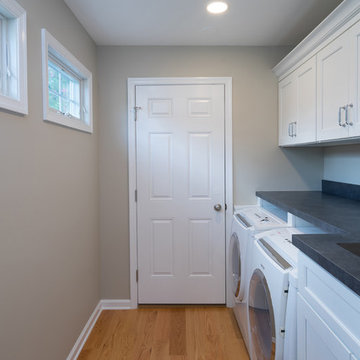
This bright laundry room packs plenty of storage into a narrow room. The single wall of cabinets offers ample space to store laundry and cleaning items. The countertop and large sink are perfect for sorting and rinsing clothes, and a bar was installed for hanging clothes to dry. A pocket door is ideal for this laundry room, as it tucks away neatly and does not interfere with the flow of traffic in the space.
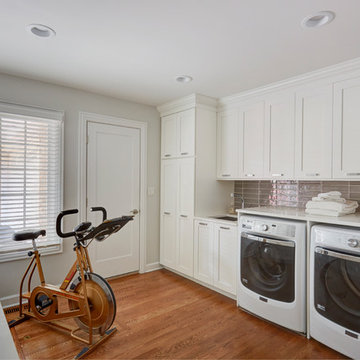
Convenience was a consideration with the built-in washer / dryer, plus folding counter. A television was installed to the right.
Wall and base cabinets, conceal the clutter that is often a problem in laundry areas. Out of view a spacious closet was created to hang clothing.
We installed new recessed lighting, under cabinet lighting, switches, and outlets. The beautiful stacked back splash tile, and hardwood flooring finished this lovely laundry room.
General Contractor / Remodel: E D Enterprises Inc
Michael Alan Kaskel Photography
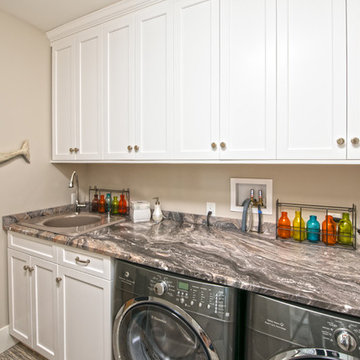
Mary Prince Photography
Photo of a mid-sized transitional galley utility room in Boston with a drop-in sink, raised-panel cabinets, white cabinets, marble benchtops, beige walls, medium hardwood floors and a side-by-side washer and dryer.
Photo of a mid-sized transitional galley utility room in Boston with a drop-in sink, raised-panel cabinets, white cabinets, marble benchtops, beige walls, medium hardwood floors and a side-by-side washer and dryer.
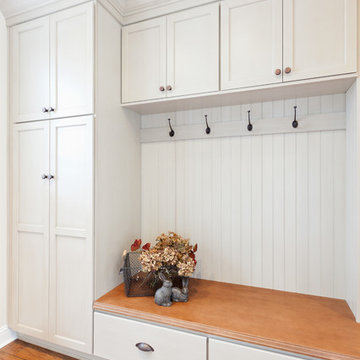
Traditional White Laundry and Mudroom
Photo:Sacha Griffin
Inspiration for a mid-sized traditional single-wall dedicated laundry room in Atlanta with recessed-panel cabinets, white cabinets, wood benchtops, white walls, medium hardwood floors, a side-by-side washer and dryer, brown floor and brown benchtop.
Inspiration for a mid-sized traditional single-wall dedicated laundry room in Atlanta with recessed-panel cabinets, white cabinets, wood benchtops, white walls, medium hardwood floors, a side-by-side washer and dryer, brown floor and brown benchtop.

Beach style single-wall utility room in Charleston with shaker cabinets, green cabinets, white walls, medium hardwood floors and a side-by-side washer and dryer.
Laundry Room Design Ideas with Medium Hardwood Floors
13