Laundry Room Design Ideas with Multi-Coloured Floor
Refine by:
Budget
Sort by:Popular Today
21 - 40 of 2,432 photos
Item 1 of 2
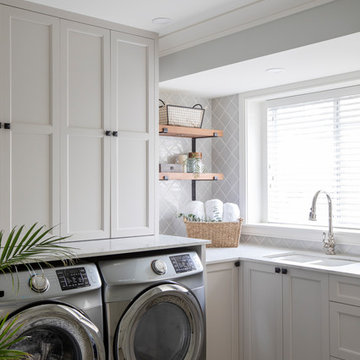
The true farmhouse kitchen. Mixing bold traditional colours, natural elements, shiplap and wooden beamed ceiling details, all make for the perfectly crafted farmhouse. Layering in a traditional farm house sink, and an industrial inspired metal hood fan adds charm and a curated feel to this traditional space. No compromise spared with storage, function or innovation.
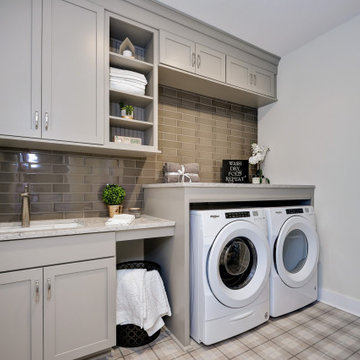
Inspiration for a traditional single-wall utility room in Other with an undermount sink, shaker cabinets, grey cabinets, beige walls, a side-by-side washer and dryer, multi-coloured floor and grey benchtop.
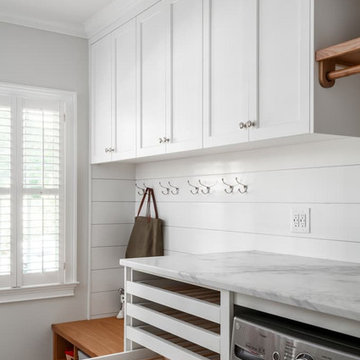
We redesigned this client’s laundry space so that it now functions as a Mudroom and Laundry. There is a place for everything including drying racks and charging station for this busy family. Now there are smiles when they walk in to this charming bright room because it has ample storage and space to work!
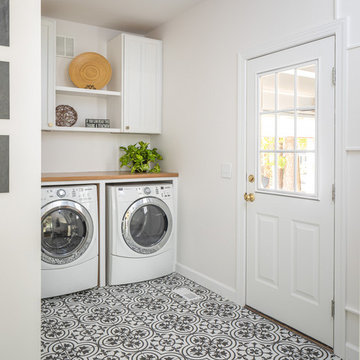
The walk-through laundry entrance from the garage to the kitchen is both stylish and functional. We created several drop zones for life's accessories and a beautiful space for our clients to complete their laundry.
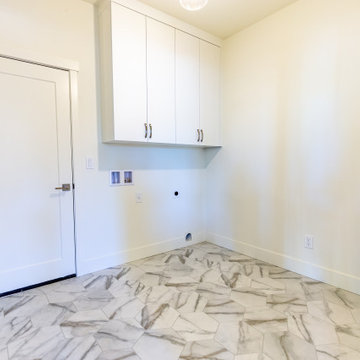
Inspiration for a mid-sized modern single-wall dedicated laundry room in Portland with flat-panel cabinets, white cabinets, white walls, ceramic floors, a side-by-side washer and dryer and multi-coloured floor.
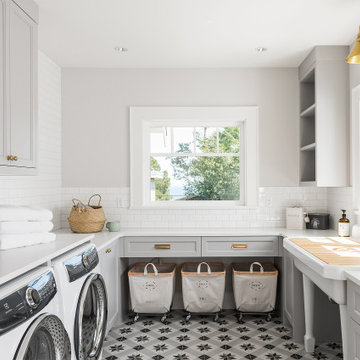
Design ideas for a transitional u-shaped dedicated laundry room in Vancouver with an utility sink, recessed-panel cabinets, grey cabinets, grey walls, a side-by-side washer and dryer, multi-coloured floor and white benchtop.
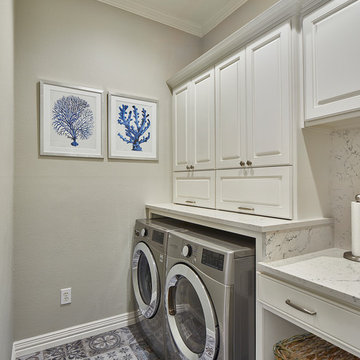
Laundry Room Remodel
Inspiration for a small transitional laundry room in Dallas with an undermount sink, grey walls, porcelain floors, a side-by-side washer and dryer, multi-coloured floor and white benchtop.
Inspiration for a small transitional laundry room in Dallas with an undermount sink, grey walls, porcelain floors, a side-by-side washer and dryer, multi-coloured floor and white benchtop.
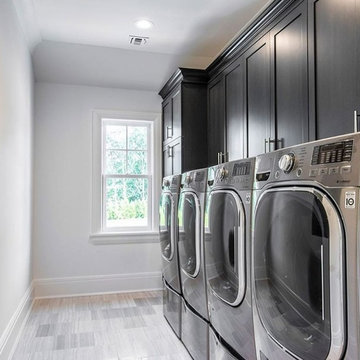
Photo of a mid-sized modern galley dedicated laundry room in Tampa with shaker cabinets, dark wood cabinets, white walls, porcelain floors, a side-by-side washer and dryer and multi-coloured floor.
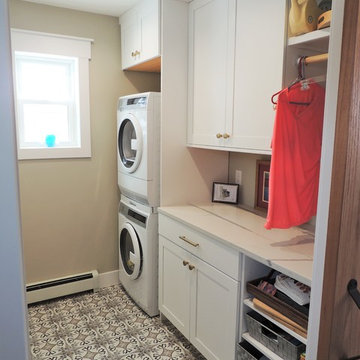
The laundry side of the room. Mudroom bench and cabinetry are on the other side out of the frame.
Design ideas for a small country galley utility room in Other with shaker cabinets, white cabinets, quartz benchtops, beige walls, porcelain floors, a stacked washer and dryer, multi-coloured floor and white benchtop.
Design ideas for a small country galley utility room in Other with shaker cabinets, white cabinets, quartz benchtops, beige walls, porcelain floors, a stacked washer and dryer, multi-coloured floor and white benchtop.
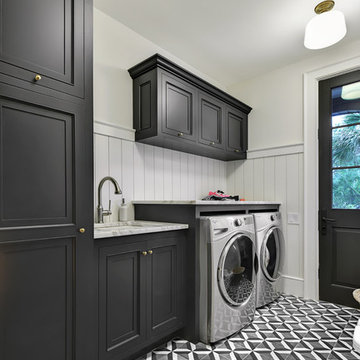
This is an example of a large country single-wall dedicated laundry room in Charleston with an undermount sink, recessed-panel cabinets, black cabinets, marble benchtops, white walls, porcelain floors, a side-by-side washer and dryer, multi-coloured floor and grey benchtop.
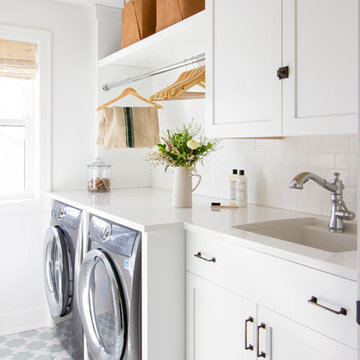
Design + Photos: Tiffany Weiss Designs
Photo of a mid-sized transitional single-wall dedicated laundry room in Minneapolis with white cabinets, quartz benchtops, white walls, ceramic floors, a side-by-side washer and dryer, multi-coloured floor, white benchtop, an undermount sink and shaker cabinets.
Photo of a mid-sized transitional single-wall dedicated laundry room in Minneapolis with white cabinets, quartz benchtops, white walls, ceramic floors, a side-by-side washer and dryer, multi-coloured floor, white benchtop, an undermount sink and shaker cabinets.
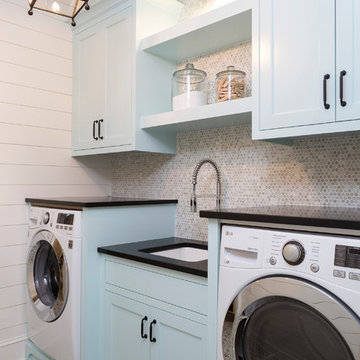
Landmark Photography
This is an example of a beach style single-wall dedicated laundry room in Minneapolis with shaker cabinets, blue cabinets, an undermount sink, white walls, multi-coloured floor and black benchtop.
This is an example of a beach style single-wall dedicated laundry room in Minneapolis with shaker cabinets, blue cabinets, an undermount sink, white walls, multi-coloured floor and black benchtop.
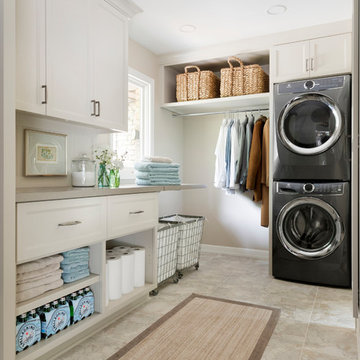
Spcacecrafters
Design ideas for a mid-sized traditional galley laundry room in Minneapolis with flat-panel cabinets, beige cabinets, laminate benchtops, beige walls, vinyl floors, a stacked washer and dryer, multi-coloured floor and beige benchtop.
Design ideas for a mid-sized traditional galley laundry room in Minneapolis with flat-panel cabinets, beige cabinets, laminate benchtops, beige walls, vinyl floors, a stacked washer and dryer, multi-coloured floor and beige benchtop.
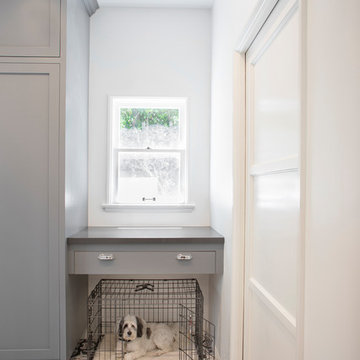
Nicole Leone
Photo of a mid-sized transitional galley dedicated laundry room in Los Angeles with an undermount sink, shaker cabinets, grey cabinets, solid surface benchtops, grey walls, ceramic floors, a side-by-side washer and dryer, multi-coloured floor and grey benchtop.
Photo of a mid-sized transitional galley dedicated laundry room in Los Angeles with an undermount sink, shaker cabinets, grey cabinets, solid surface benchtops, grey walls, ceramic floors, a side-by-side washer and dryer, multi-coloured floor and grey benchtop.
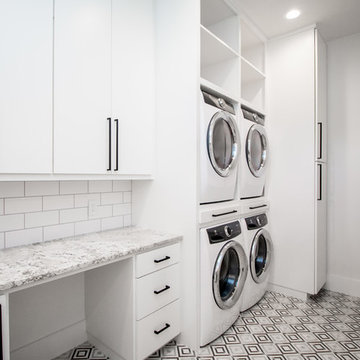
Mid-sized contemporary single-wall utility room in Other with flat-panel cabinets, white cabinets, granite benchtops, white walls, a stacked washer and dryer and multi-coloured floor.
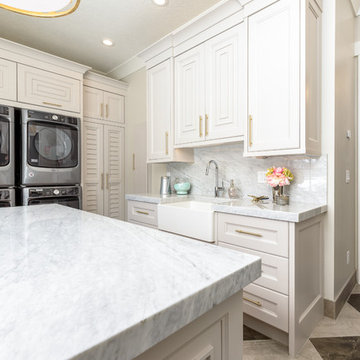
Large transitional l-shaped dedicated laundry room in Salt Lake City with a farmhouse sink, louvered cabinets, white cabinets, marble benchtops, beige walls, a stacked washer and dryer, multi-coloured floor and grey benchtop.
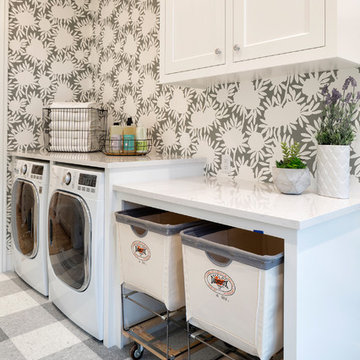
Landmark Photography
Photo of a beach style single-wall dedicated laundry room in Minneapolis with white cabinets, multi-coloured walls, a side-by-side washer and dryer and multi-coloured floor.
Photo of a beach style single-wall dedicated laundry room in Minneapolis with white cabinets, multi-coloured walls, a side-by-side washer and dryer and multi-coloured floor.
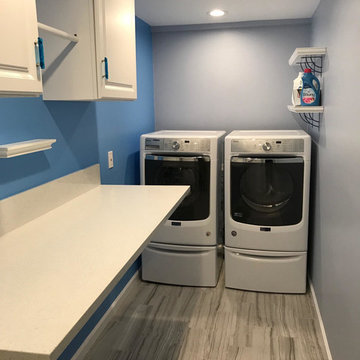
With a small space, we created a great feeling laundry room inside a garage with a Porcelain tile on the floor, warm accent color on the wall, Quartz counter top, hanging rod and two cabinets.
All lights are LED 6''.
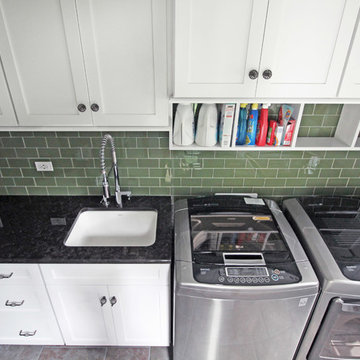
Photos by Jennifer Oliver
This is an example of a mid-sized country single-wall utility room in Chicago with an undermount sink, shaker cabinets, white cabinets, granite benchtops, ceramic floors, a side-by-side washer and dryer, multi-coloured floor, green walls and black benchtop.
This is an example of a mid-sized country single-wall utility room in Chicago with an undermount sink, shaker cabinets, white cabinets, granite benchtops, ceramic floors, a side-by-side washer and dryer, multi-coloured floor, green walls and black benchtop.
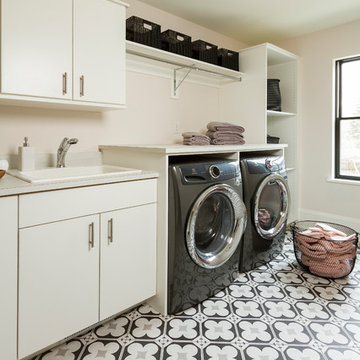
Photo by Seth Hannula
Inspiration for a large transitional single-wall dedicated laundry room in Minneapolis with a drop-in sink, flat-panel cabinets, white cabinets, laminate benchtops, pink walls, a side-by-side washer and dryer, multi-coloured floor, concrete floors and white benchtop.
Inspiration for a large transitional single-wall dedicated laundry room in Minneapolis with a drop-in sink, flat-panel cabinets, white cabinets, laminate benchtops, pink walls, a side-by-side washer and dryer, multi-coloured floor, concrete floors and white benchtop.
Laundry Room Design Ideas with Multi-Coloured Floor
2