Living Room Design Photos with a Home Bar
Refine by:
Budget
Sort by:Popular Today
201 - 220 of 10,021 photos
Item 1 of 2
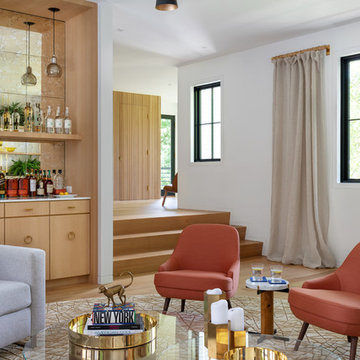
Country living room in New York with a home bar, white walls and light hardwood floors.
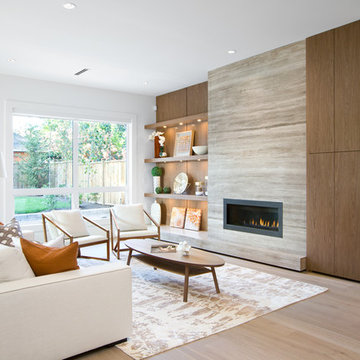
Christina Faminoff
Inspiration for a mid-sized modern open concept living room in Vancouver with a home bar, white walls, light hardwood floors, a ribbon fireplace, a stone fireplace surround, no tv and brown floor.
Inspiration for a mid-sized modern open concept living room in Vancouver with a home bar, white walls, light hardwood floors, a ribbon fireplace, a stone fireplace surround, no tv and brown floor.
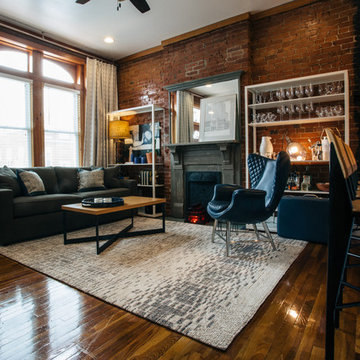
To accompany the exposed brick, an industrial feel was achieved with elements like the iron/wood furniture & bar top, original iron fireplace covering, and open metal shelving. The dark gray mantel treatment and navy leather wing-back chair add a richness while the lighter contemporary rug and curtains brighten up to the space.
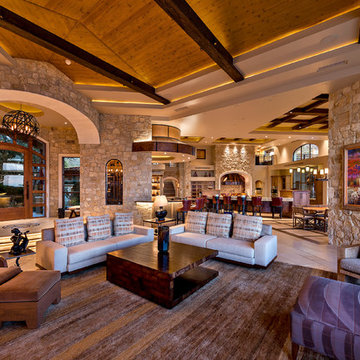
Dramatic framework forms a matrix focal point over this North Scottsdale home's back patio and negative edge pool, underlining the architect's trademark use of symmetry to draw the eye through the house and out to the stunning views of the Valley beyond. This almost 9000 SF hillside hideaway is an effortless blend of Old World charm with contemporary style and amenities.
Organic colors and rustic finishes connect the space with its desert surroundings. Large glass walls topped with clerestory windows that retract into the walls open the main living space to the outdoors.
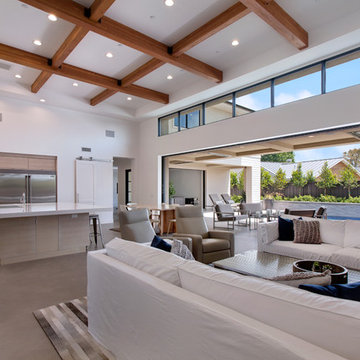
Mid-sized contemporary open concept living room in Orange County with a home bar, beige walls, concrete floors, a standard fireplace, a plaster fireplace surround and a built-in media wall.
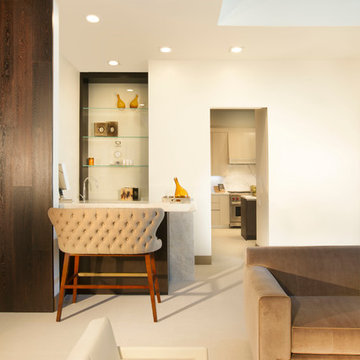
Miami Interior Designers - Residential Interior Design Project in Fort Lauderdale, FL. A classic Mediterranean home turns Contemporary by DKOR Interiors.
Photo: Alexia Fodere
Interior Design by Miami and Ft. Lauderdale Interior Designers, DKOR Interiors.
www.dkorinteriors.com
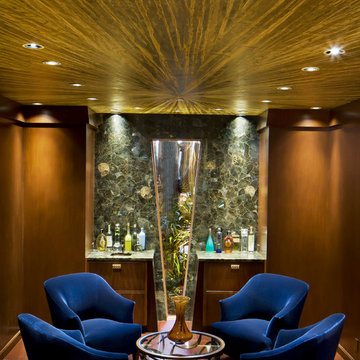
Esther Boivin Interiors
Thompson Photographic
Traditional living room in Phoenix with a home bar.
Traditional living room in Phoenix with a home bar.
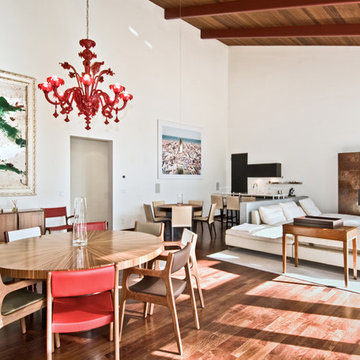
Inspiration for a modern open concept living room in New York with a ribbon fireplace and a home bar.
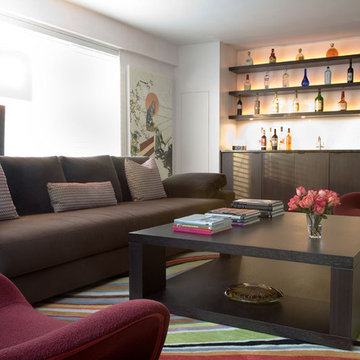
The mammoth phalanxes of white-brick apartment houses that proliferated in the 1960s occupy an architectural purgatory; generic, with boxy interiors devoid of detail, many aren’t even interesting enough to excite a raised eyebrow. Our solution for this exemplar near Astor Place, which fortunately was blessed with premium skyline views, was to relieve the interior ordinariness by stimulating the senses with tactile variety. Axis Mundi created a complexly layered textural palette that injects visual adrenaline into the architectural envelope: a television set into a waxed steel panel topped by clerestory windows with a built-in planter for grasses; wenge wood walls rising from richly figured walnut floors; white subway tile surrounding a subtly colored penny-tile mosaic tub and wall; in the kitchen, Venetian plaster, steel, stone and wood mix harmoniously as a surprisingly spiced exotic concoction. The interiors exude a confident masculinity that challenges the complacency of bland, white-box living.
Project Team: John Beckmann and Esther Sperber | Studio ST
Photography: Andrew Garn
© Axis Mundi Design LLC
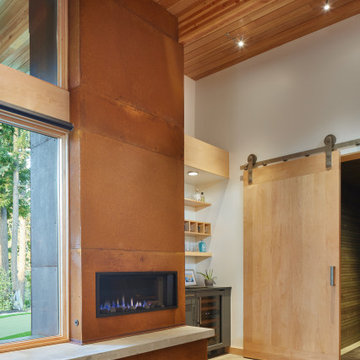
Photo by Benjamin Benschneider
Design ideas for a mid-sized modern living room in Seattle with a home bar, concrete floors, a standard fireplace and a metal fireplace surround.
Design ideas for a mid-sized modern living room in Seattle with a home bar, concrete floors, a standard fireplace and a metal fireplace surround.
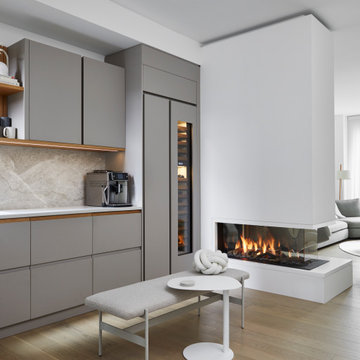
Photo of a large transitional open concept living room in Toronto with a home bar, white walls, light hardwood floors, a two-sided fireplace and a wood fireplace surround.

Inspired by fantastic views, there was a strong emphasis on natural materials and lots of textures to create a hygge space.
Making full use of that awkward space under the stairs creating a bespoke made cabinet that could double as a home bar/drinks area
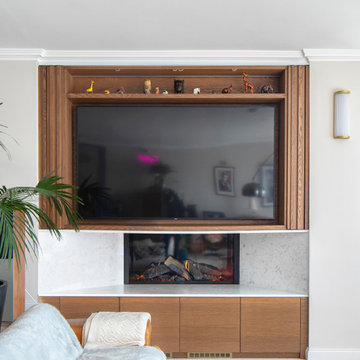
Timber batten panelling conceals TV unit above the hole-in-the-wall fireplace.
This is an example of a large contemporary open concept living room in London with a home bar, grey walls and carpet.
This is an example of a large contemporary open concept living room in London with a home bar, grey walls and carpet.

Design ideas for a small scandinavian open concept living room in Other with no fireplace, a wall-mounted tv, brown floor, wallpaper, a home bar, grey walls and painted wood floors.
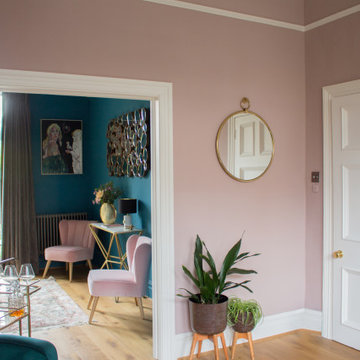
Two Victorian terrace reception rooms have been knocked into one, each has been given its own clearly defined style and function, but together they make a strong style statement. Colours are central to these rooms, with strong teals offset by blush pinks, and they are finished off with antiqued mirrored tiles and brass and gold accents.
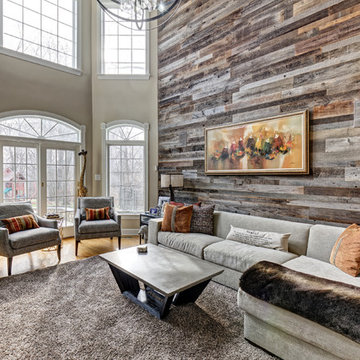
Photo: Jim Fuhrmann
This is an example of a large country loft-style living room in New York with a home bar, multi-coloured walls, light hardwood floors, a standard fireplace, a stone fireplace surround, a wall-mounted tv and brown floor.
This is an example of a large country loft-style living room in New York with a home bar, multi-coloured walls, light hardwood floors, a standard fireplace, a stone fireplace surround, a wall-mounted tv and brown floor.
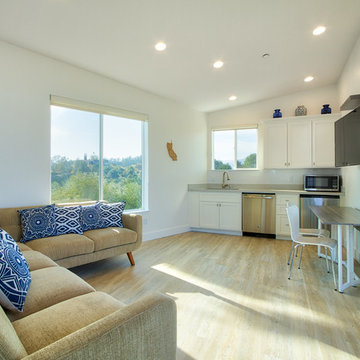
This is an example of a large modern open concept living room in San Francisco with a home bar, white walls, light hardwood floors, no fireplace, a wall-mounted tv and brown floor.
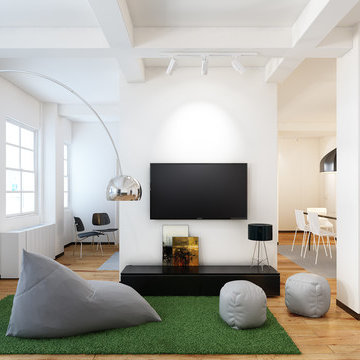
urban office architecture
This is an example of a mid-sized contemporary loft-style living room in New York with a home bar, white walls, medium hardwood floors, a ribbon fireplace, a stone fireplace surround and a wall-mounted tv.
This is an example of a mid-sized contemporary loft-style living room in New York with a home bar, white walls, medium hardwood floors, a ribbon fireplace, a stone fireplace surround and a wall-mounted tv.
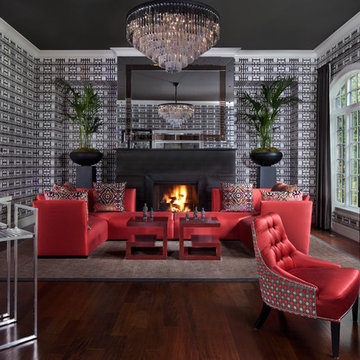
Photo by Beth Singer
client: AMW Interiors
Sterling Development
Inspiration for a contemporary open concept living room in Detroit with a home bar, multi-coloured walls, dark hardwood floors and a standard fireplace.
Inspiration for a contemporary open concept living room in Detroit with a home bar, multi-coloured walls, dark hardwood floors and a standard fireplace.
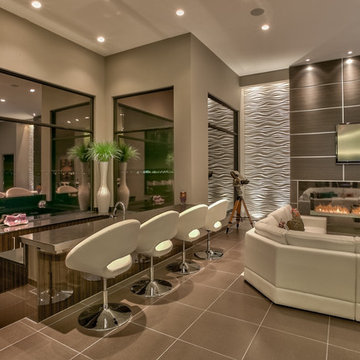
Home Built by Arjay Builders Inc.
Photo by Amoura Productions
This is an example of an expansive contemporary open concept living room in Omaha with grey walls, a ribbon fireplace, a wall-mounted tv, a home bar, a metal fireplace surround and brown floor.
This is an example of an expansive contemporary open concept living room in Omaha with grey walls, a ribbon fireplace, a wall-mounted tv, a home bar, a metal fireplace surround and brown floor.
Living Room Design Photos with a Home Bar
11